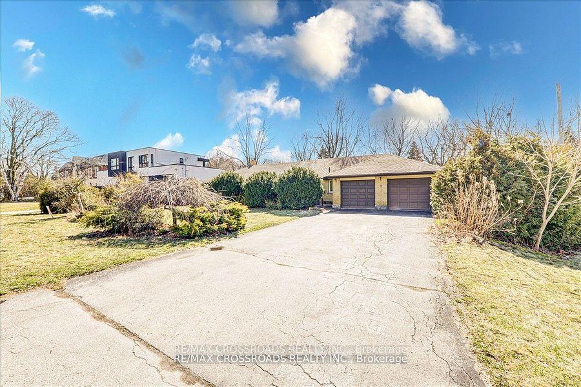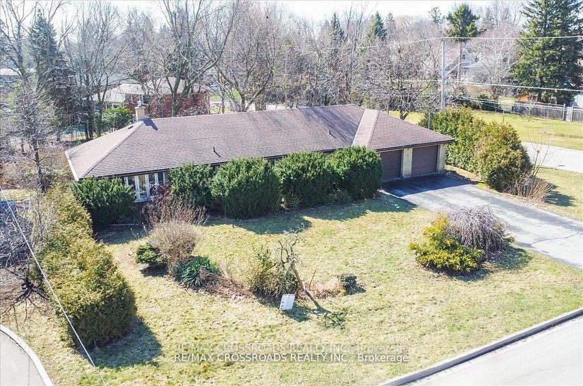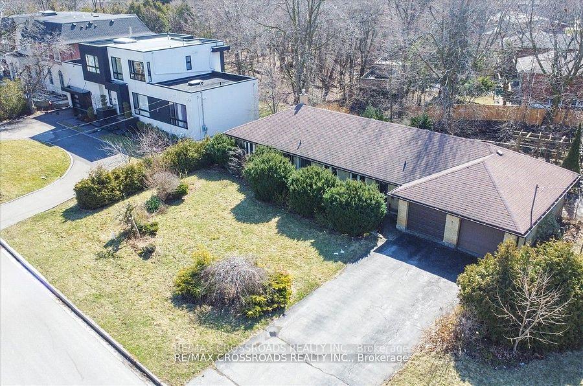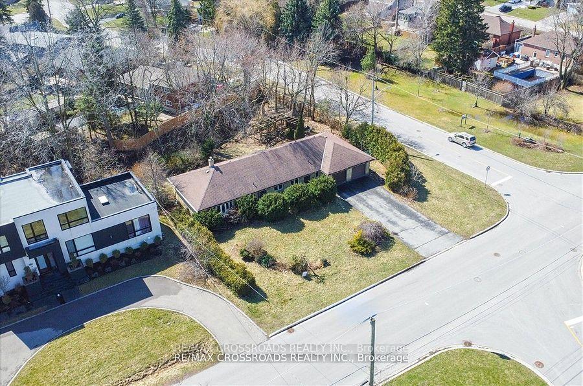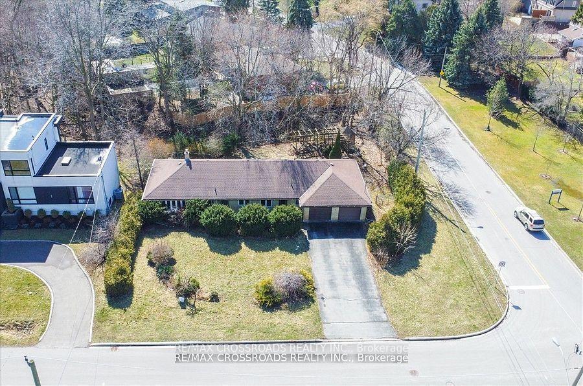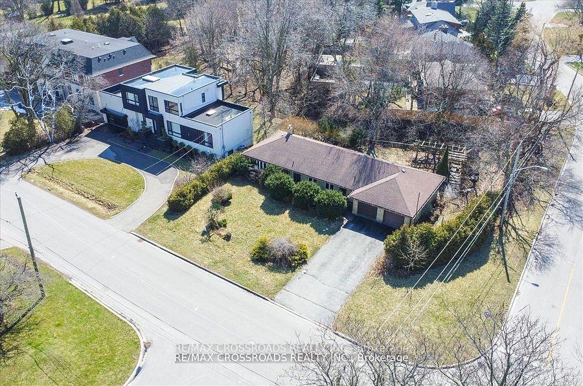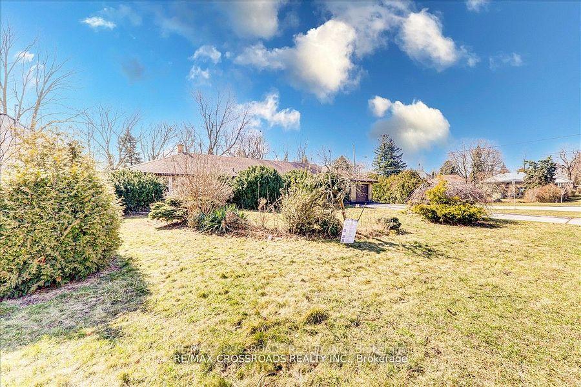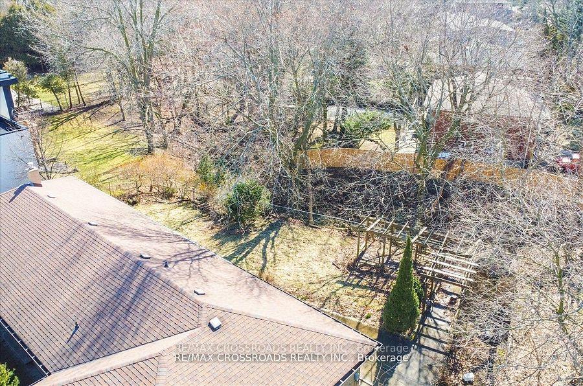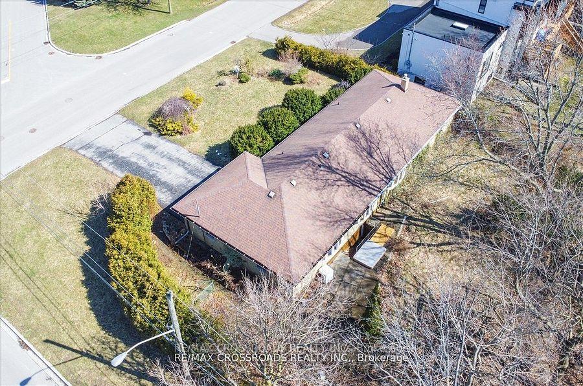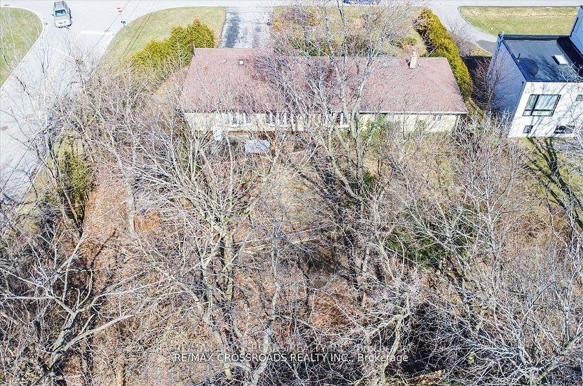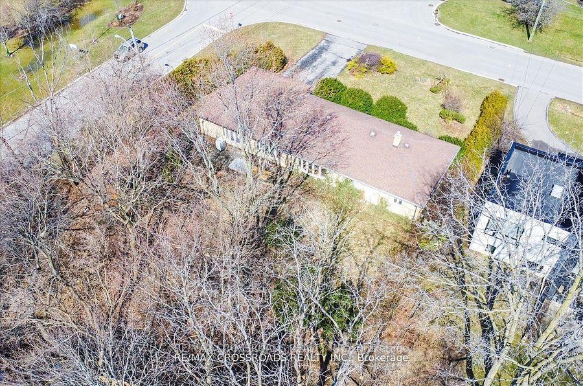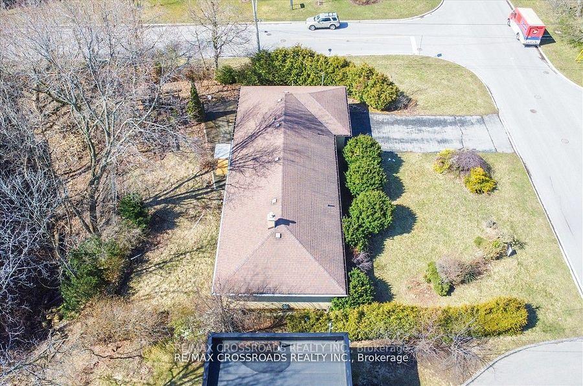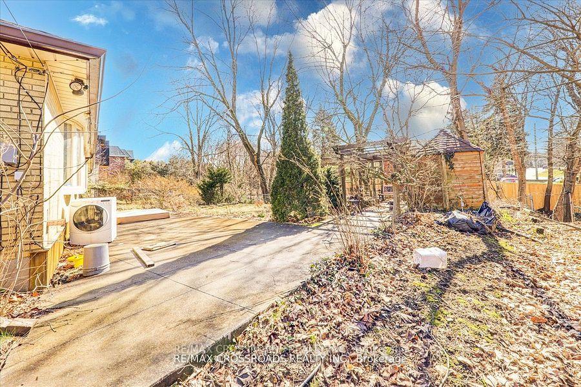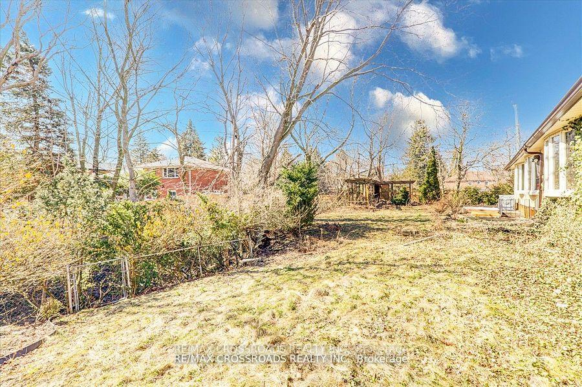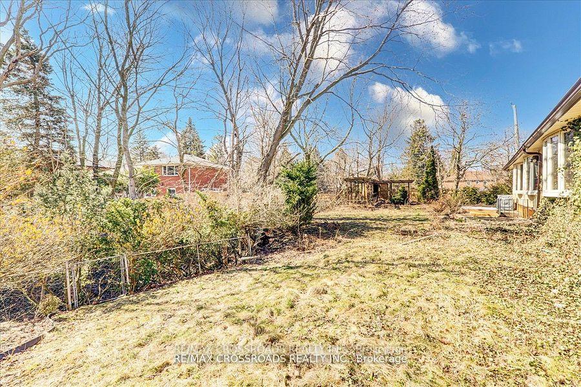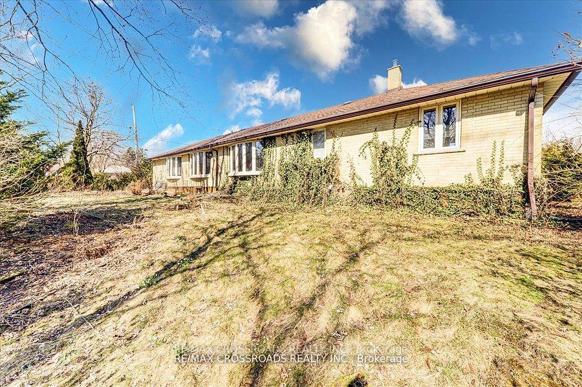$1,988,000
Available - For Sale
Listing ID: E11890706
5 Balcarra Ave , Toronto, M1M 1G8, Ontario
| Welcome To A Rare Opportunity TO Invest, Move-In, Renovate Or Rebuild Your Dream Home Permit Ready To Built 6800 Sqft House. On A Spectacular 145 Ft Deep Lot Nestled On A Coveted, Quiet Street In The Heart Of Cliffcrest Nestled On A Ravine ...101.83X 144.71' Lot With Amazing Curb Appeal. Home Has Been Lovingly Cared For; Your Personal Touches Are Required. Three Bedrooms On Main Floor; One On Lower Level. Most Windows Updated, Hot Water Heat, Solid Cherry Kitchen Cabinets Etc. |
| Extras: Close To The Beautiful Waterfront Community, Bluffers Park, Yacht Clubs, Nature Trails, Schools, Shopping & Transit. Location! Location! |
| Price | $1,988,000 |
| Taxes: | $6452.68 |
| Address: | 5 Balcarra Ave , Toronto, M1M 1G8, Ontario |
| Lot Size: | 101.83 x 144.71 (Feet) |
| Directions/Cross Streets: | 144.58 ft x 51.90 ft x 10.02 ft x 10.02 ft x 10.02 ft x 10.02 ft x 10.02 ft x 8.54 ft x 8.54 ft x 8. |
| Rooms: | 9 |
| Bedrooms: | 3 |
| Bedrooms +: | |
| Kitchens: | 1 |
| Family Room: | Y |
| Basement: | Apartment |
| Property Type: | Detached |
| Style: | Bungalow |
| Exterior: | Brick |
| Garage Type: | Attached |
| (Parking/)Drive: | Private |
| Drive Parking Spaces: | 4 |
| Pool: | None |
| Property Features: | Beach, Clear View, Hospital, Lake Access, Library, Park |
| Fireplace/Stove: | N |
| Heat Source: | Gas |
| Heat Type: | Forced Air |
| Central Air Conditioning: | Central Air |
| Sewers: | Sewers |
| Water: | Municipal |
| Utilities-Cable: | Y |
| Utilities-Hydro: | Y |
| Utilities-Gas: | Y |
| Utilities-Telephone: | Y |
$
%
Years
This calculator is for demonstration purposes only. Always consult a professional
financial advisor before making personal financial decisions.
| Although the information displayed is believed to be accurate, no warranties or representations are made of any kind. |
| RE/MAX CROSSROADS REALTY INC. |
|
|

Aloysius Okafor
Sales Representative
Dir:
647-890-0712
Bus:
905-799-7000
Fax:
905-799-7001
| Book Showing | Email a Friend |
Jump To:
At a Glance:
| Type: | Freehold - Detached |
| Area: | Toronto |
| Municipality: | Toronto |
| Neighbourhood: | Cliffcrest |
| Style: | Bungalow |
| Lot Size: | 101.83 x 144.71(Feet) |
| Tax: | $6,452.68 |
| Beds: | 3 |
| Baths: | 3 |
| Fireplace: | N |
| Pool: | None |
Locatin Map:
Payment Calculator:

