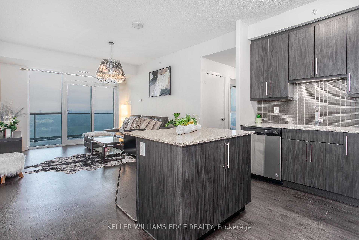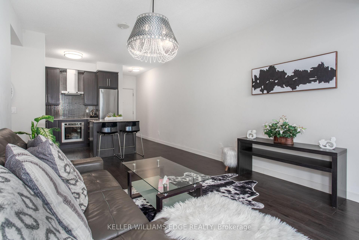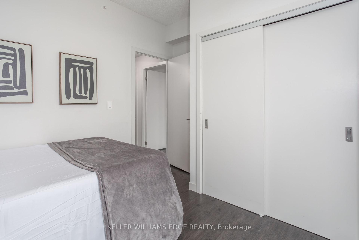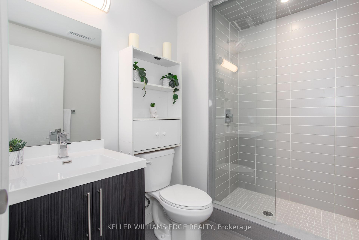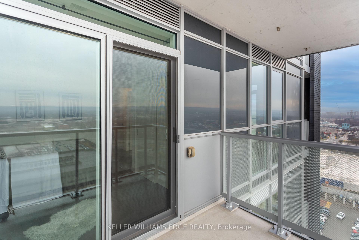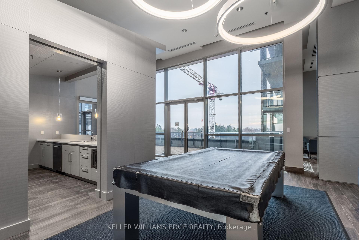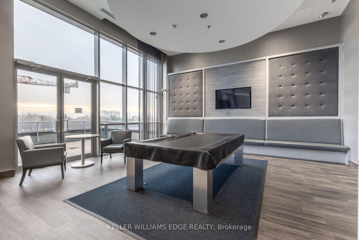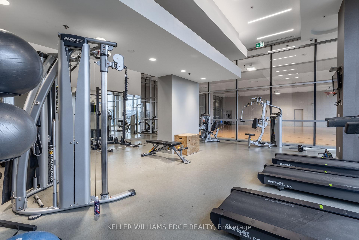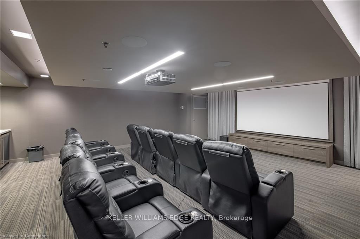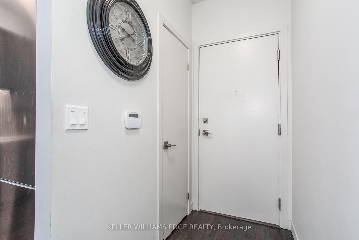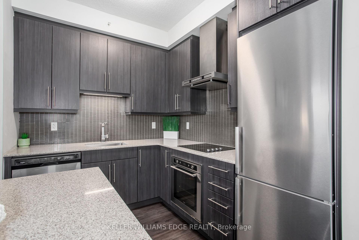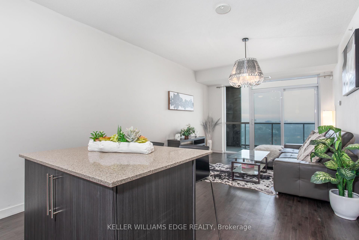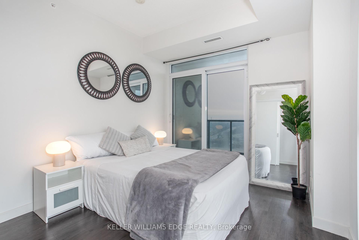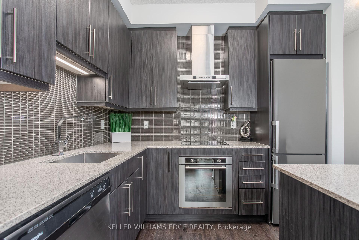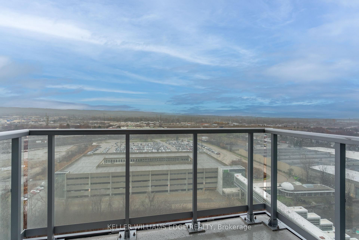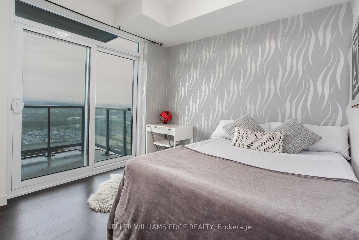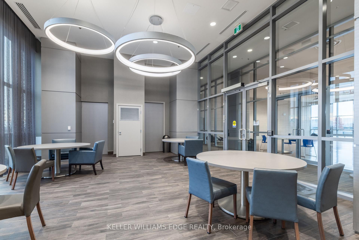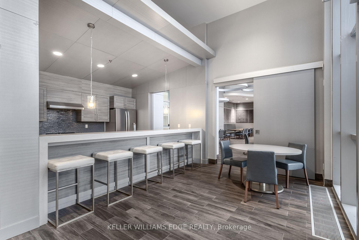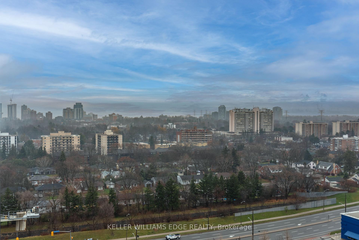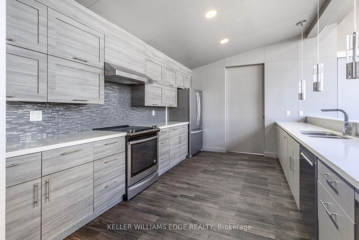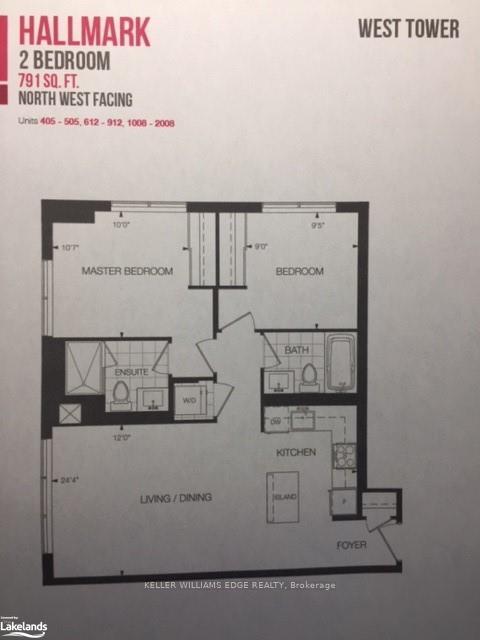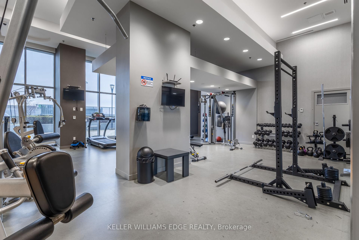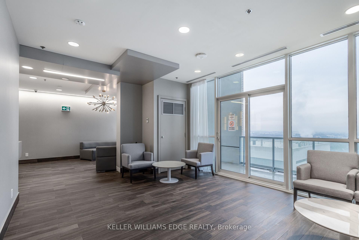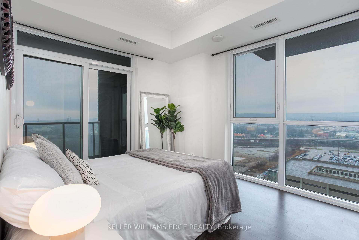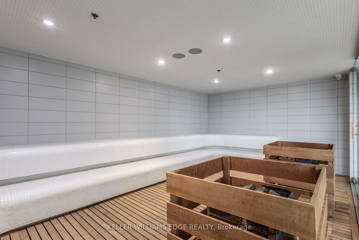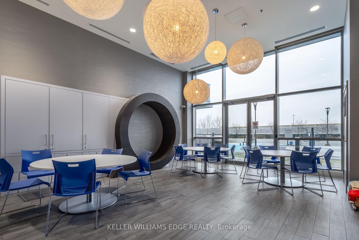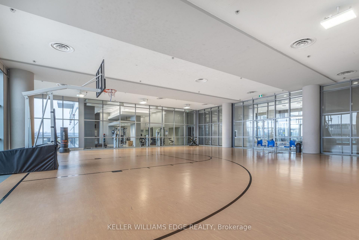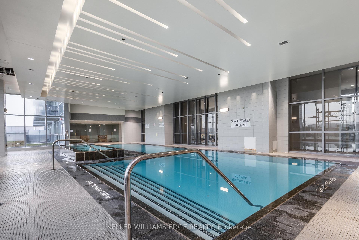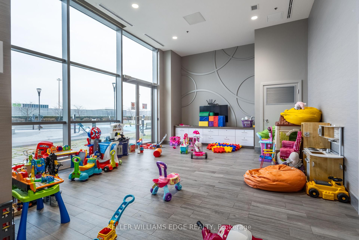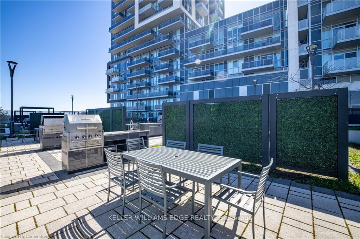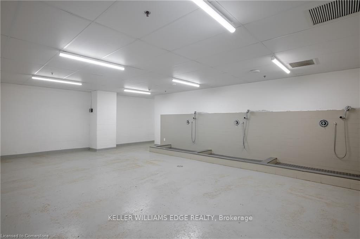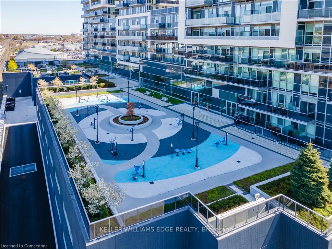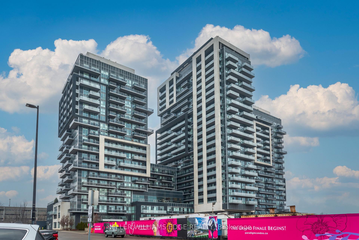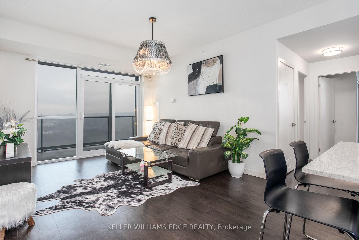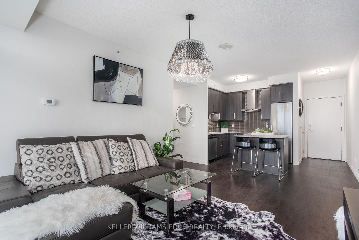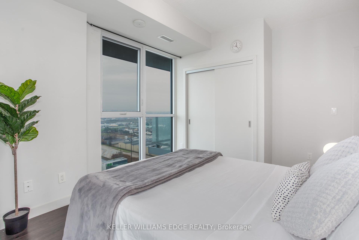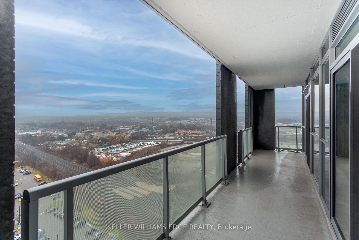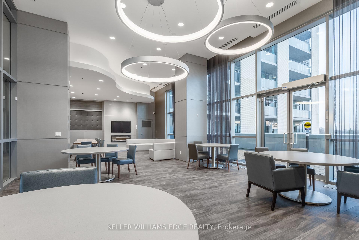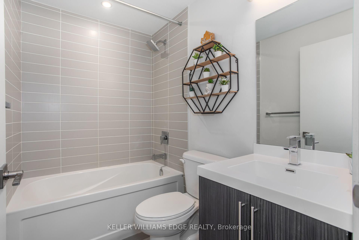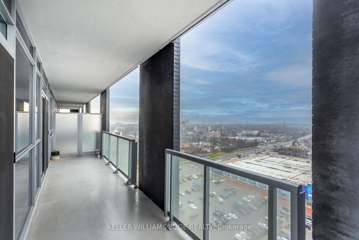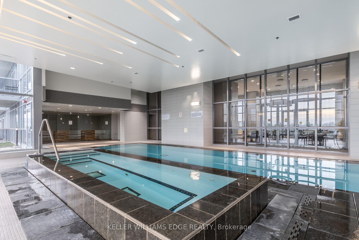$649,900
Available - For Sale
Listing ID: W11889889
2081 Fairview St , Unit 1608, Burlington, L7R 0E4, Ontario
| LOCATION LOCATION LOCATION !!! It cannot get better than this !! You have the GO station on one side and Walmart on the other. Highway Access is a breeze. Lake and downtown are just a 15-20 min walk which has numerous Coffee Shops, Restaurants, Bars, Salons, Spas, Shopping, and lot more.This 16th Floor 2-Bed & 2-Bath CORNER unit in the sought after, Modern & Trendy Paradigm Building is the one that you have been waiting for. Enjoy stunning unobstructed North West views of the beautiful and breathtaking Escarpment, Lake and the Sunsets from your private 30 ft Balcony. Plus you have a smaller Balcony to enjoy your morning Coffee. All room have access to the Balconies.This unit features open concept layout with Stainless Appliances, Kitchen Island, and Quartz Countertops. The floor to ceiling windows brings in lots of natural light. Tons of amenities to enjoy from, like the 24hr. concierge, Indoor Heated Pool, Hot Tub, Sauna, Gym, Basketball Court, Party Rooms, Movie Theatre, Rooftop Sky Lounge, Guest Suites, Kids Room, Pet Wash Stations, and more.Condo Fee covers all Utilities, except Hydro. |
| Price | $649,900 |
| Taxes: | $2947.27 |
| Maintenance Fee: | 774.33 |
| Address: | 2081 Fairview St , Unit 1608, Burlington, L7R 0E4, Ontario |
| Province/State: | Ontario |
| Condo Corporation No | Halto |
| Level | 16 |
| Unit No | 08 |
| Locker No | 68 |
| Directions/Cross Streets: | Brant St |
| Rooms: | 2 |
| Bedrooms: | 2 |
| Bedrooms +: | |
| Kitchens: | 1 |
| Family Room: | N |
| Basement: | None |
| Approximatly Age: | 6-10 |
| Property Type: | Condo Apt |
| Style: | Apartment |
| Exterior: | Concrete |
| Garage Type: | Underground |
| Garage(/Parking)Space: | 1.00 |
| Drive Parking Spaces: | 0 |
| Park #1 | |
| Parking Spot: | 25 |
| Parking Type: | Owned |
| Legal Description: | 2 |
| Exposure: | N |
| Balcony: | Open |
| Locker: | Owned |
| Pet Permited: | Restrict |
| Retirement Home: | N |
| Approximatly Age: | 6-10 |
| Approximatly Square Footage: | 700-799 |
| Building Amenities: | Bbqs Allowed, Bike Storage, Exercise Room, Games Room, Guest Suites, Indoor Pool |
| Property Features: | Library, Place Of Worship, School |
| Maintenance: | 774.33 |
| Water Included: | Y |
| Common Elements Included: | Y |
| Heat Included: | Y |
| Parking Included: | Y |
| Building Insurance Included: | Y |
| Fireplace/Stove: | N |
| Heat Source: | Gas |
| Heat Type: | Forced Air |
| Central Air Conditioning: | Central Air |
| Laundry Level: | Main |
| Elevator Lift: | Y |
$
%
Years
This calculator is for demonstration purposes only. Always consult a professional
financial advisor before making personal financial decisions.
| Although the information displayed is believed to be accurate, no warranties or representations are made of any kind. |
| KELLER WILLIAMS EDGE REALTY |
|
|

Aloysius Okafor
Sales Representative
Dir:
647-890-0712
Bus:
905-799-7000
Fax:
905-799-7001
| Book Showing | Email a Friend |
Jump To:
At a Glance:
| Type: | Condo - Condo Apt |
| Area: | Halton |
| Municipality: | Burlington |
| Neighbourhood: | Freeman |
| Style: | Apartment |
| Approximate Age: | 6-10 |
| Tax: | $2,947.27 |
| Maintenance Fee: | $774.33 |
| Beds: | 2 |
| Baths: | 2 |
| Garage: | 1 |
| Fireplace: | N |
Locatin Map:
Payment Calculator:

