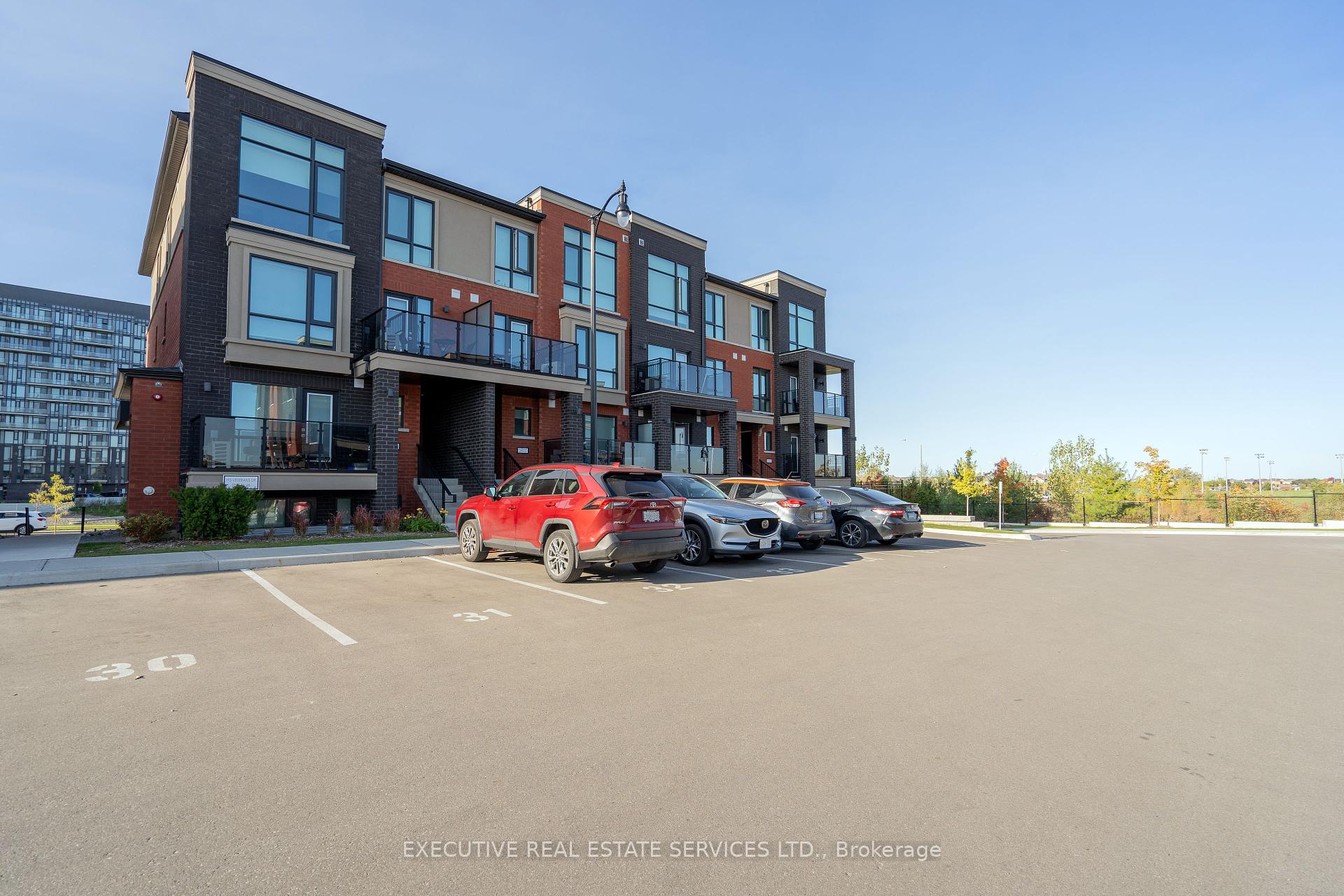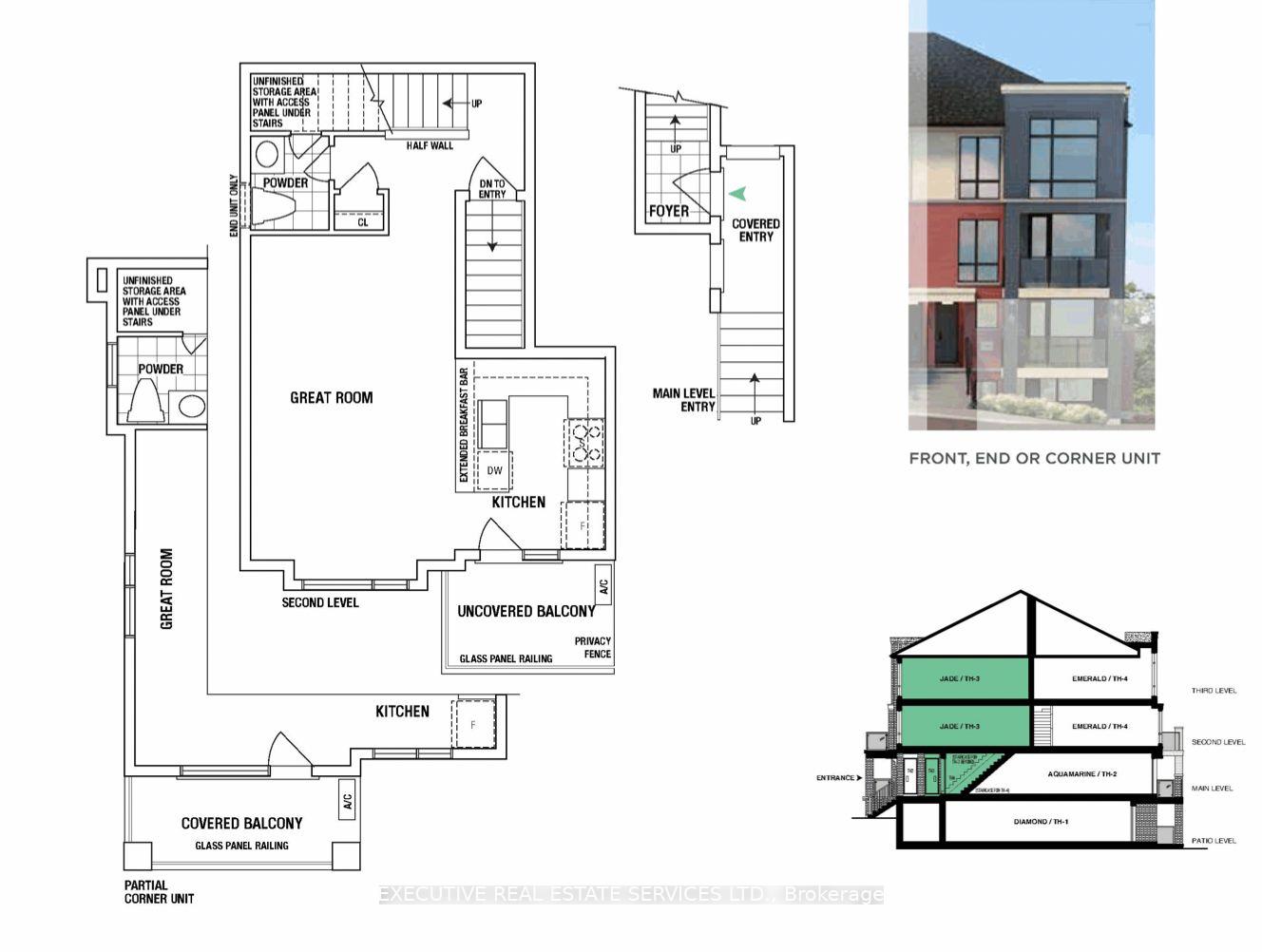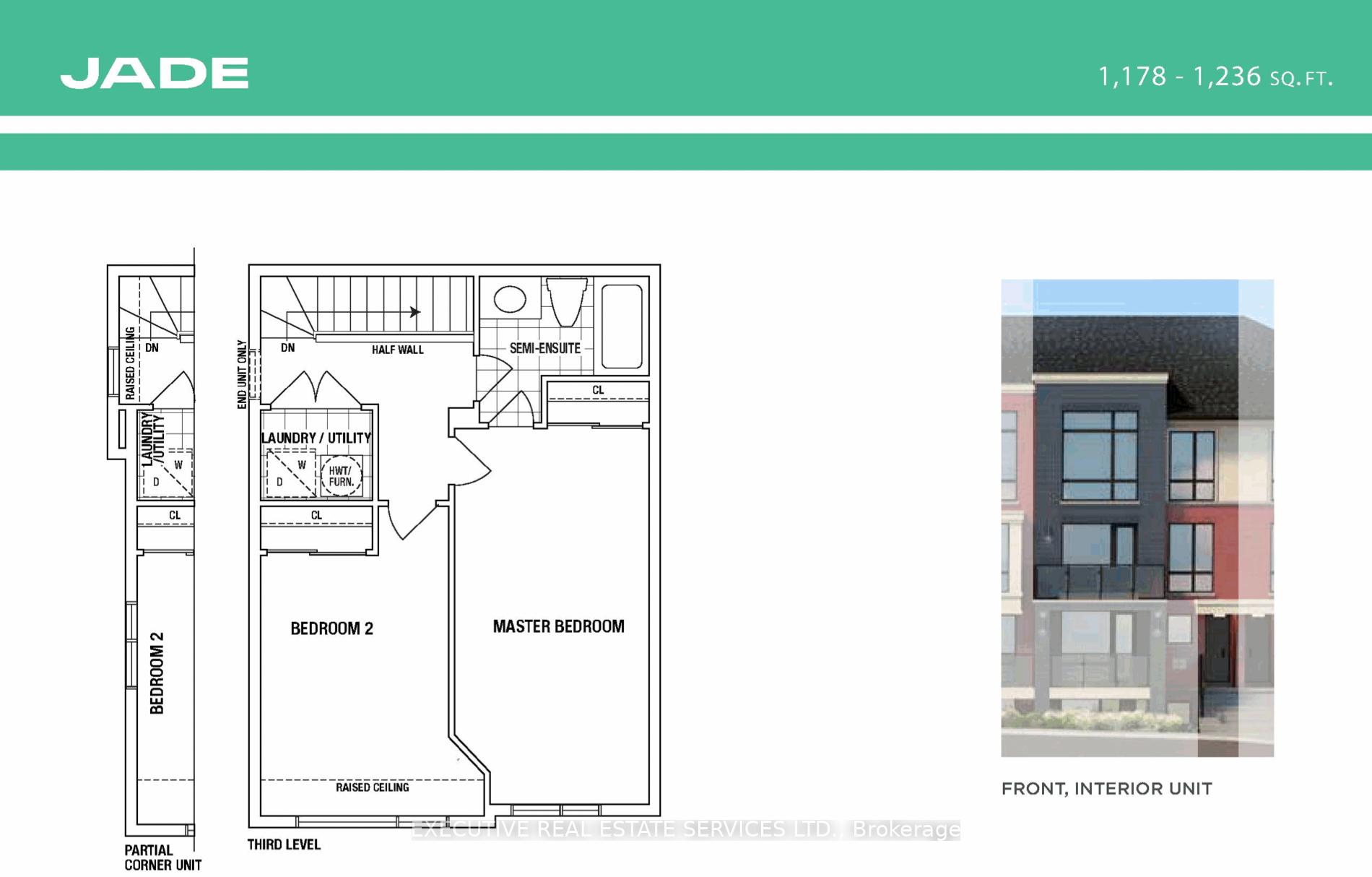$799,900
Available - For Sale
Listing ID: W11890065
1930 Wanless Dr , Brampton, L7A 0A7, Ontario
| Assignment Sale with End Jan 2025 Occupancy. 1930 Wanless Drive where contemporary charm meets practical living. This stunning upper-level stacked townhouse boasts a thoughtfully designed open concept layout, offering 2 bedrooms and 2 washrooms for ultimate comfort and convenience.As you enter, you're greeted by the seamless flow of space, accentuated by sleek laminate flooring that spans throughout. The upgraded kitchen steals the spotlight, featuring elegant quartz countertops and a stainless steel appliance package that promises both style and functionality.Escape to your private open balcony, a perfect spot for morning coffees or evening relaxation. And with ensuite laundry facilities, everyday chores become a breeze.What sets this unit apart is its youth - less than six months old, it exudes the freshness of new beginnings. Nestled on the upper floor, tranquility reigns supreme, shielding you from the noise of neighbouring units and offering an expanded living space that's ideal for young buyers or savvy investors.With a low maintenance fee, this gem presents an enticing opportunity for first-time buyers looking to step into homeownership or investors seeking a lucrative venture. Don't miss out on this rare find where modern aesthetics and practicality converge to create the perfect home sweet home. |
| Extras: Location ! Location ! Location ! In one of the most developing neighbourhoods of Brampton, just steps to all amenities: Grocery stores, Banks, Restaurants, parks, schools, shops, public transit & Mount Pleasant, Go Transit. |
| Price | $799,900 |
| Taxes: | $0.00 |
| Maintenance Fee: | 165.00 |
| Address: | 1930 Wanless Dr , Brampton, L7A 0A7, Ontario |
| Province/State: | Ontario |
| Condo Corporation No | 0 |
| Level | 2 |
| Unit No | 106 |
| Directions/Cross Streets: | Mississauga Rd & Wanless Dr |
| Rooms: | 4 |
| Bedrooms: | 2 |
| Bedrooms +: | |
| Kitchens: | 1 |
| Family Room: | Y |
| Basement: | None |
| Approximatly Age: | 0-5 |
| Property Type: | Condo Townhouse |
| Style: | Stacked Townhse |
| Exterior: | Brick |
| Garage Type: | Surface |
| Garage(/Parking)Space: | 1.00 |
| Drive Parking Spaces: | 0 |
| Park #1 | |
| Parking Type: | Owned |
| Exposure: | N |
| Balcony: | Open |
| Locker: | None |
| Pet Permited: | Restrict |
| Approximatly Age: | 0-5 |
| Approximatly Square Footage: | 1200-1399 |
| Building Amenities: | Bbqs Allowed, Bike Storage, Visitor Parking |
| Property Features: | Hospital, Park, Place Of Worship, Public Transit, School |
| Maintenance: | 165.00 |
| CAC Included: | Y |
| Common Elements Included: | Y |
| Parking Included: | Y |
| Condo Tax Included: | Y |
| Building Insurance Included: | Y |
| Fireplace/Stove: | N |
| Heat Source: | Gas |
| Heat Type: | Forced Air |
| Central Air Conditioning: | Central Air |
| Ensuite Laundry: | Y |
$
%
Years
This calculator is for demonstration purposes only. Always consult a professional
financial advisor before making personal financial decisions.
| Although the information displayed is believed to be accurate, no warranties or representations are made of any kind. |
| EXECUTIVE REAL ESTATE SERVICES LTD. |
|
|

Aloysius Okafor
Sales Representative
Dir:
647-890-0712
Bus:
905-799-7000
Fax:
905-799-7001
| Book Showing | Email a Friend |
Jump To:
At a Glance:
| Type: | Condo - Condo Townhouse |
| Area: | Peel |
| Municipality: | Brampton |
| Neighbourhood: | Northwest Brampton |
| Style: | Stacked Townhse |
| Approximate Age: | 0-5 |
| Maintenance Fee: | $165 |
| Beds: | 2 |
| Baths: | 2 |
| Garage: | 1 |
| Fireplace: | N |
Locatin Map:
Payment Calculator:






