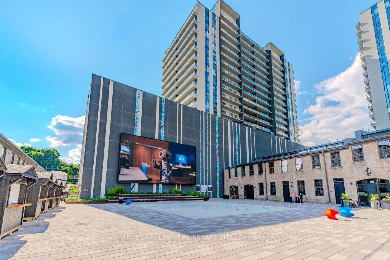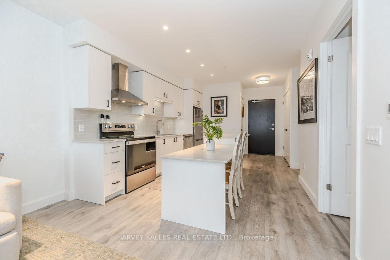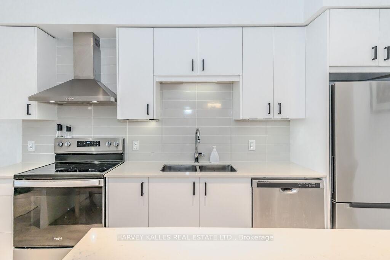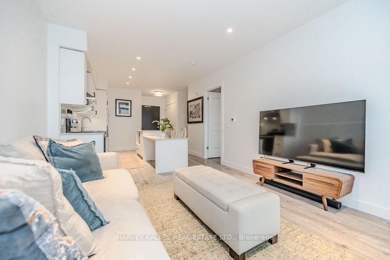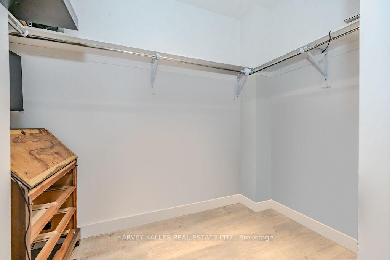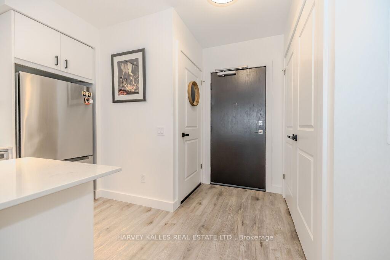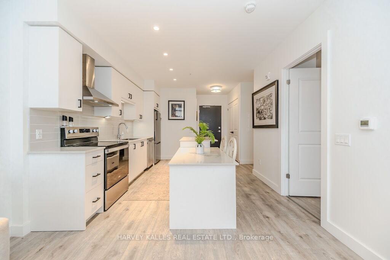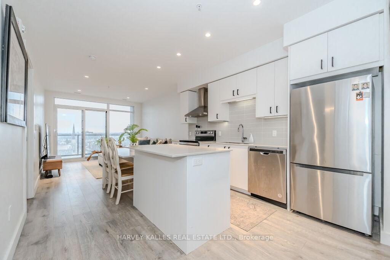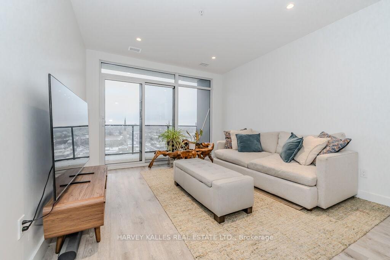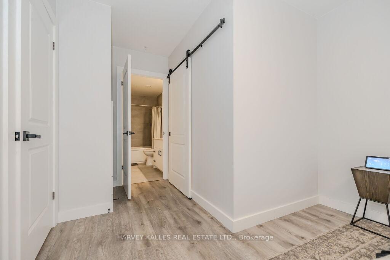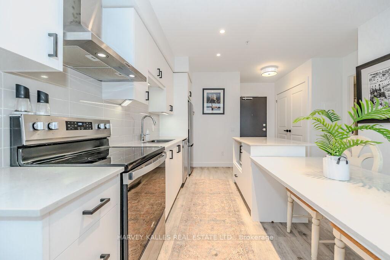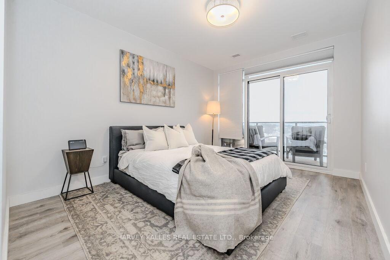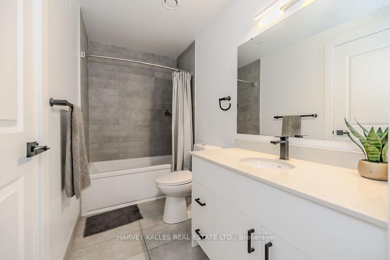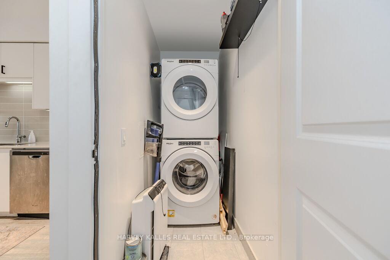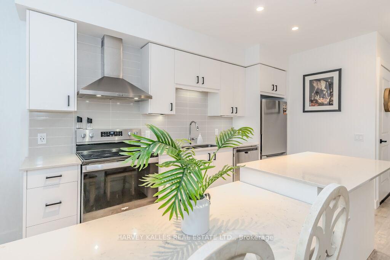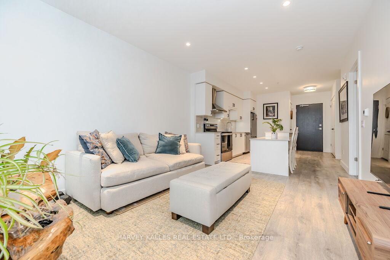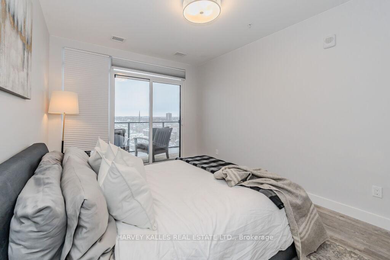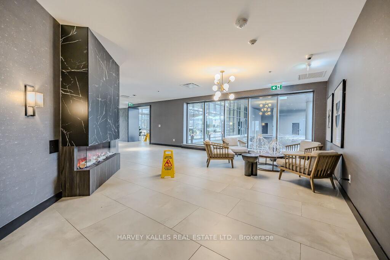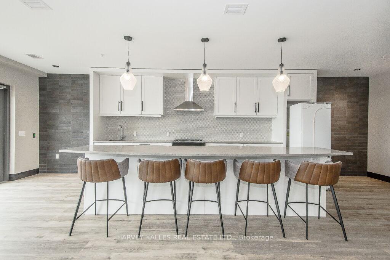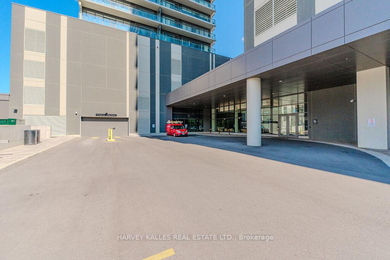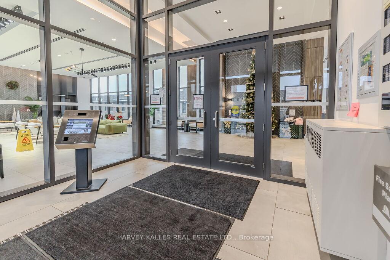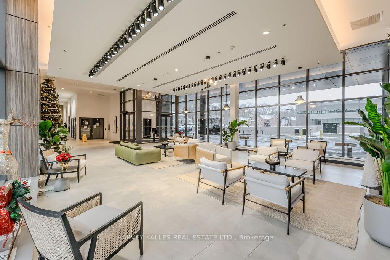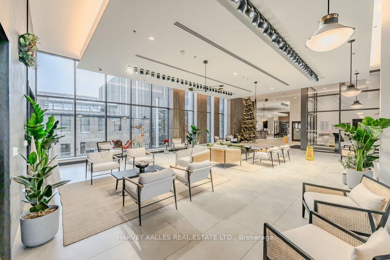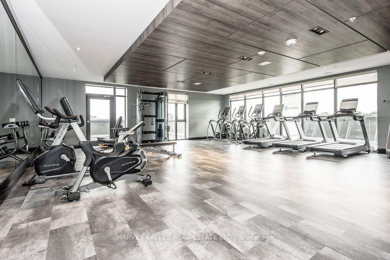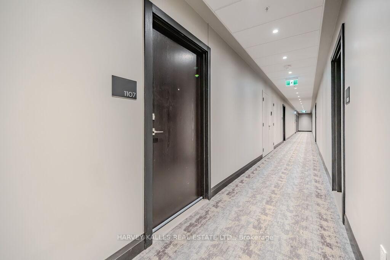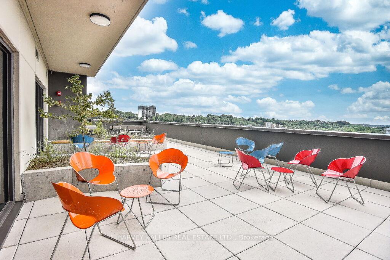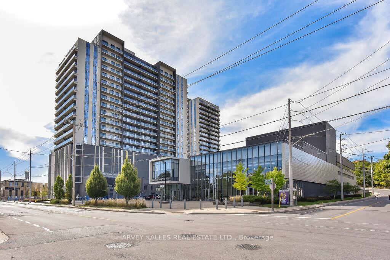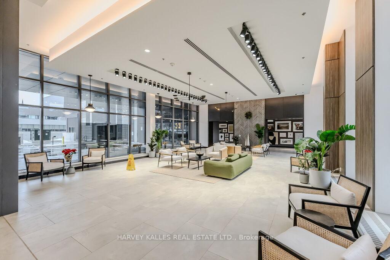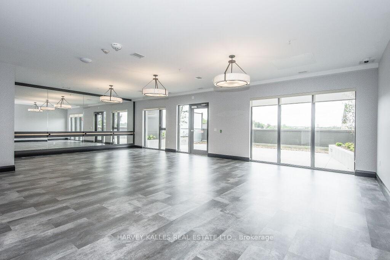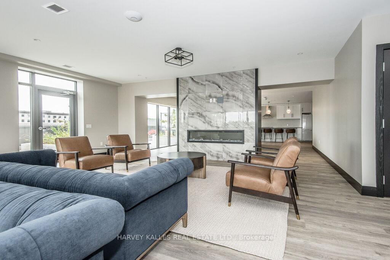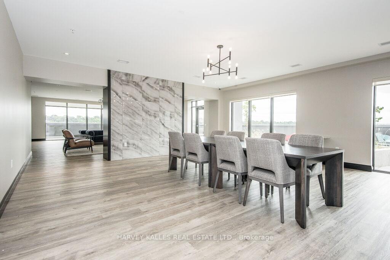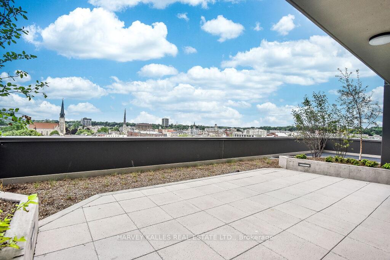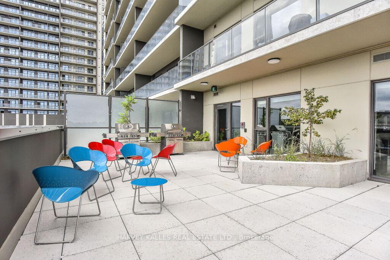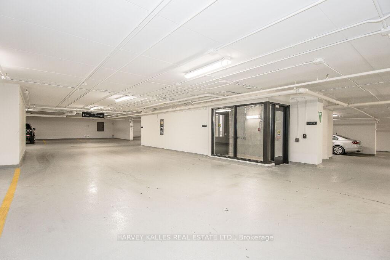$449,999
Available - For Sale
Listing ID: X11889652
50 Grand Ave South , Unit 1107, Cambridge, N1S 0C2, Ontario
| Spacious 1 bed, 1 bath, 711 square foot condo with underground parking is located in the chic Gaslight District of Cambridge, surrounded by trendy restaurants, shopping, entertainment and steps to the expansive Grand River. This 2022 condo offers a large walk-in closet, eat-in kitchen including island/built-in table for dining, quartz countertops, stainless steel appliances, wide plank flooring and an additional 143 sq ft balcony with beautiful views overlooking the city and river. The one-of-a-kind building offers an expansive lobby with plenty of seating to relax. The modern fitness centre includes a yoga and pilates studio. Games room, catering kitchen with large private dining room, and expansive outdoor terrace with pergolas, fire pits, and BBQ area overlooking Gaslight Square. Walking distance of the Hamilton Family Theatre, farmer's market, Cambridge Centre for the Arts, the prestigious University of Waterloo School of Architecture, and scenic walking trails. |
| Extras: Taxes estimated from Geowarehouse. |
| Price | $449,999 |
| Taxes: | $3468.00 |
| Maintenance Fee: | 351.90 |
| Address: | 50 Grand Ave South , Unit 1107, Cambridge, N1S 0C2, Ontario |
| Province/State: | Ontario |
| Condo Corporation No | WSCC |
| Level | 11 |
| Unit No | 07 |
| Directions/Cross Streets: | St Andrews St and Grand Ave S |
| Rooms: | 4 |
| Bedrooms: | 1 |
| Bedrooms +: | |
| Kitchens: | 1 |
| Family Room: | N |
| Basement: | None |
| Approximatly Age: | 0-5 |
| Property Type: | Condo Apt |
| Style: | Apartment |
| Exterior: | Concrete, Stone |
| Garage Type: | Underground |
| Garage(/Parking)Space: | 1.00 |
| Drive Parking Spaces: | 0 |
| Park #1 | |
| Parking Spot: | 33 |
| Parking Type: | Exclusive |
| Legal Description: | 3 |
| Exposure: | N |
| Balcony: | Open |
| Locker: | None |
| Pet Permited: | Restrict |
| Approximatly Age: | 0-5 |
| Approximatly Square Footage: | 700-799 |
| Building Amenities: | Exercise Room, Games Room, Party/Meeting Room, Rooftop Deck/Garden, Visitor Parking |
| Property Features: | Place Of Wor, Public Transit, River/Stream, School |
| Maintenance: | 351.90 |
| Common Elements Included: | Y |
| Heat Included: | Y |
| Parking Included: | Y |
| Fireplace/Stove: | N |
| Heat Source: | Gas |
| Heat Type: | Forced Air |
| Central Air Conditioning: | Central Air |
| Elevator Lift: | Y |
$
%
Years
This calculator is for demonstration purposes only. Always consult a professional
financial advisor before making personal financial decisions.
| Although the information displayed is believed to be accurate, no warranties or representations are made of any kind. |
| HARVEY KALLES REAL ESTATE LTD. |
|
|

Aloysius Okafor
Sales Representative
Dir:
647-890-0712
Bus:
905-799-7000
Fax:
905-799-7001
| Book Showing | Email a Friend |
Jump To:
At a Glance:
| Type: | Condo - Condo Apt |
| Area: | Waterloo |
| Municipality: | Cambridge |
| Style: | Apartment |
| Approximate Age: | 0-5 |
| Tax: | $3,468 |
| Maintenance Fee: | $351.9 |
| Beds: | 1 |
| Baths: | 1 |
| Garage: | 1 |
| Fireplace: | N |
Locatin Map:
Payment Calculator:

