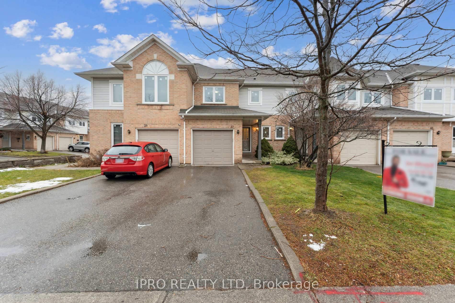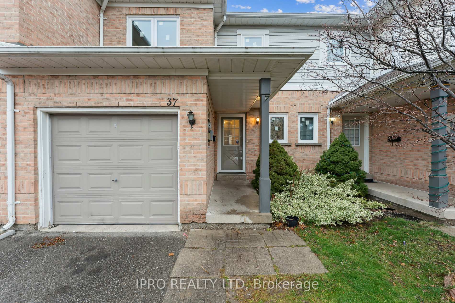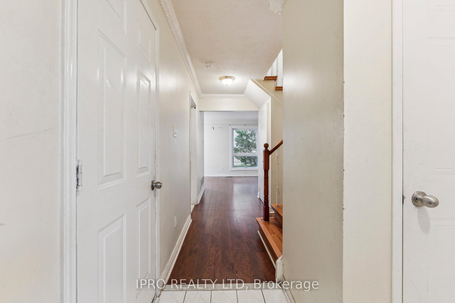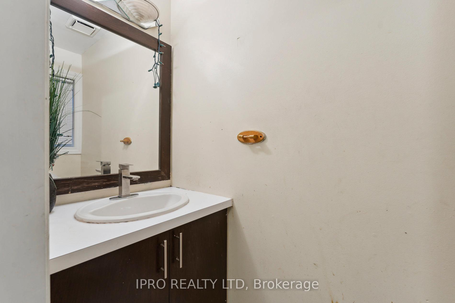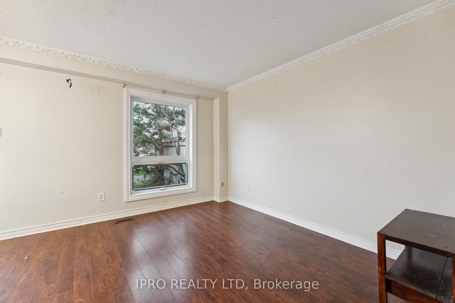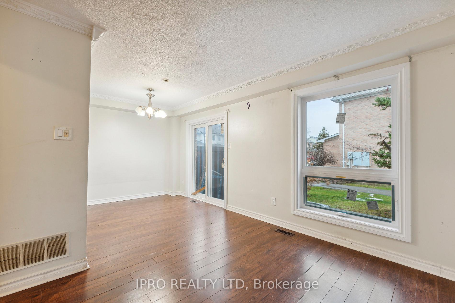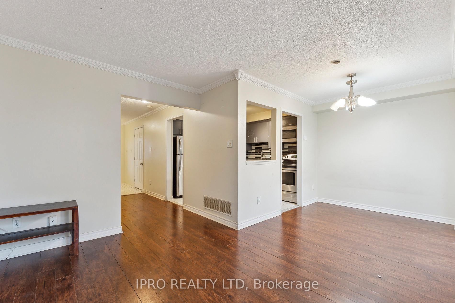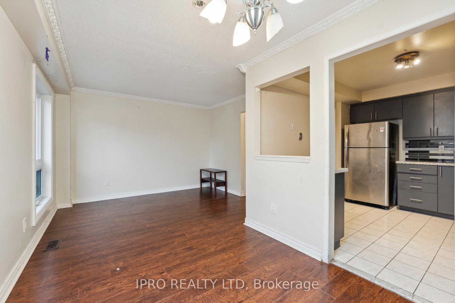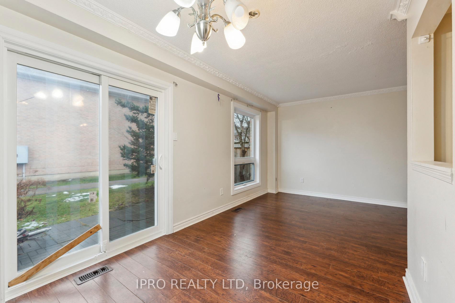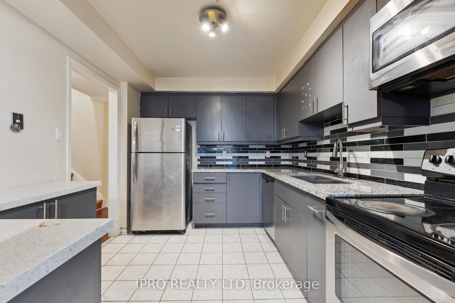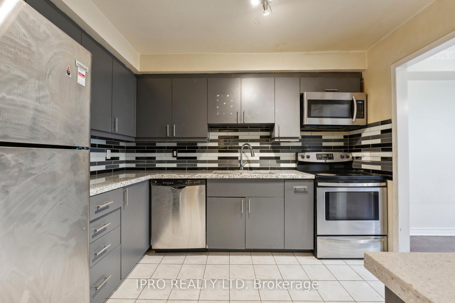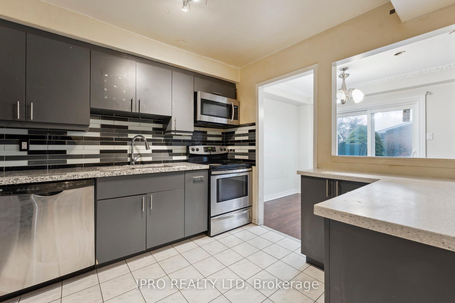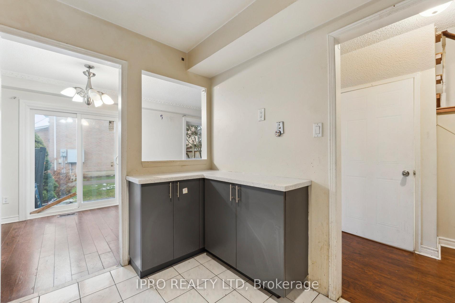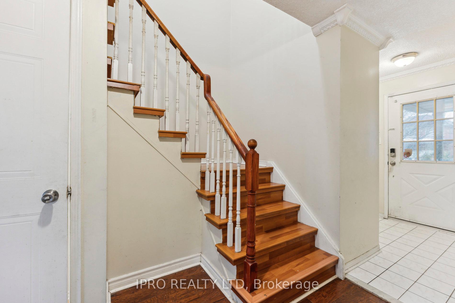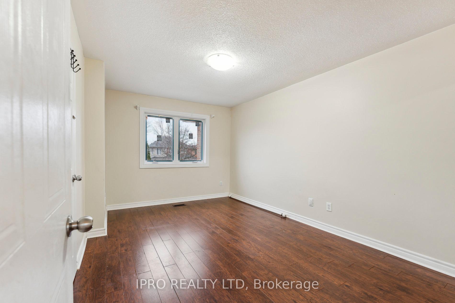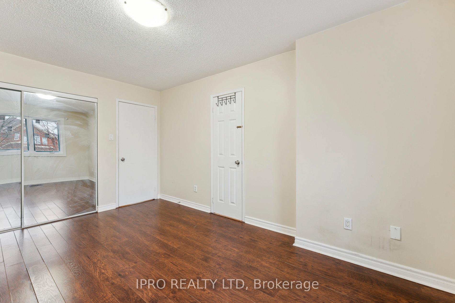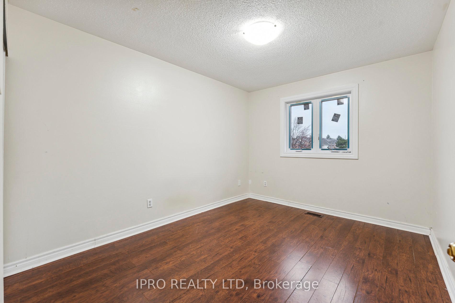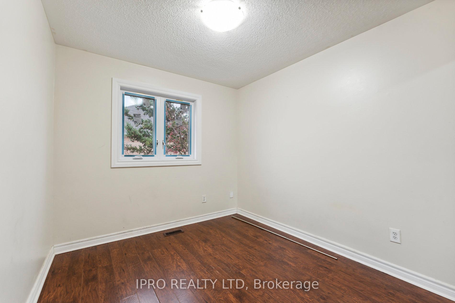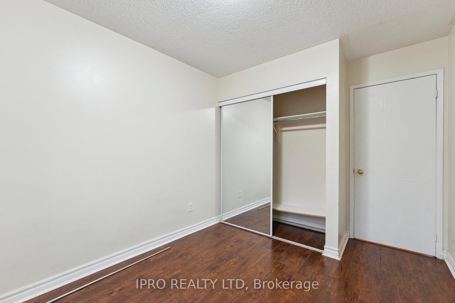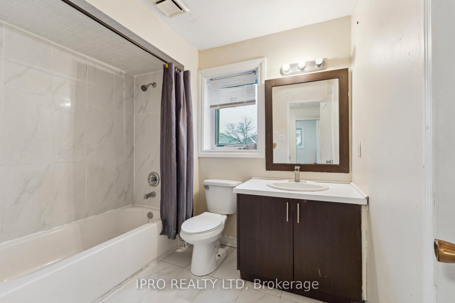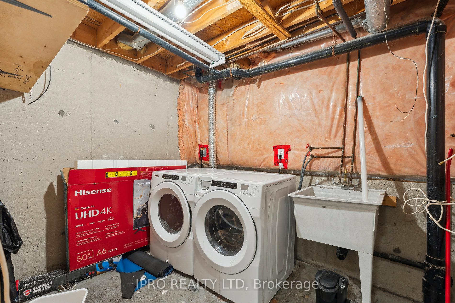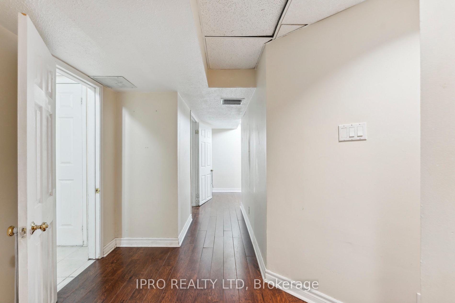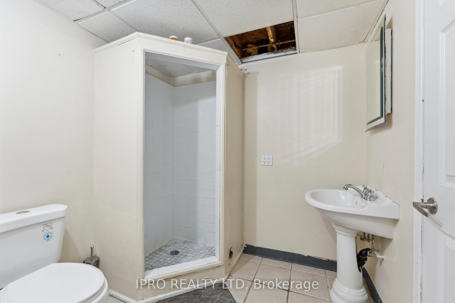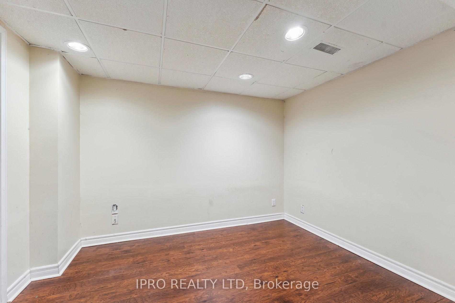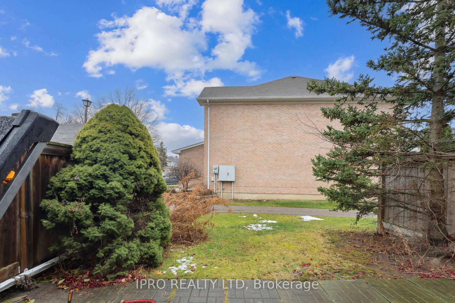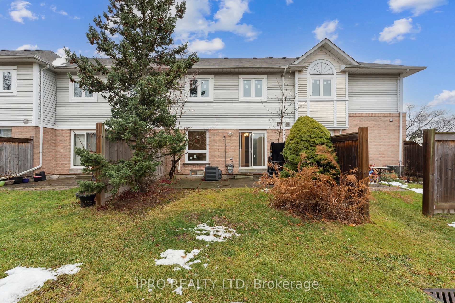$599,900
Available - For Sale
Listing ID: W11888746
37 Sprucelands Ave , Brampton, L6R 1N8, Ontario
| Attention Contractors, first time home buyers and Investors, This is the property you've been looking for!! Tons of potential with this diamond in the rough. This is the chance to add huge value to this home with some cosmetic renovations. All the big ticket items have already been checked off (Brand New windows, Newer Furnace, newer A/C, newer garage door) so here's your chance for you to finish up the rest of the home to your liking. This home features a kitchen, powder room, living room and dining room on the main floor. Upstairs you'll find 3 bedrooms along with a full bathroom. The finished basement welcomes you to a laundry room, a second full bathroom and a den big enough to use as a bedroom. Don't let this opportunity pass you up...deals like this don't come up often! Book your showing today! |
| Price | $599,900 |
| Taxes: | $3652.61 |
| Maintenance Fee: | 321.46 |
| Address: | 37 Sprucelands Ave , Brampton, L6R 1N8, Ontario |
| Province/State: | Ontario |
| Condo Corporation No | PCC |
| Level | 1 |
| Unit No | 78 |
| Directions/Cross Streets: | Sandalwood Parkway & Bramalea Road |
| Rooms: | 8 |
| Bedrooms: | 3 |
| Bedrooms +: | 1 |
| Kitchens: | 1 |
| Family Room: | N |
| Basement: | Finished, Full |
| Property Type: | Condo Townhouse |
| Style: | 2-Storey |
| Exterior: | Brick, Vinyl Siding |
| Garage Type: | Built-In |
| Garage(/Parking)Space: | 1.00 |
| Drive Parking Spaces: | 2 |
| Park #1 | |
| Parking Type: | Owned |
| Exposure: | W |
| Balcony: | None |
| Locker: | None |
| Pet Permited: | Restrict |
| Approximatly Square Footage: | 1200-1399 |
| Building Amenities: | Visitor Parking |
| Maintenance: | 321.46 |
| Parking Included: | Y |
| Building Insurance Included: | Y |
| Fireplace/Stove: | N |
| Heat Source: | Gas |
| Heat Type: | Forced Air |
| Central Air Conditioning: | Central Air |
| Laundry Level: | Lower |
$
%
Years
This calculator is for demonstration purposes only. Always consult a professional
financial advisor before making personal financial decisions.
| Although the information displayed is believed to be accurate, no warranties or representations are made of any kind. |
| IPRO REALTY LTD |
|
|

Aloysius Okafor
Sales Representative
Dir:
647-890-0712
Bus:
905-799-7000
Fax:
905-799-7001
| Book Showing | Email a Friend |
Jump To:
At a Glance:
| Type: | Condo - Condo Townhouse |
| Area: | Peel |
| Municipality: | Brampton |
| Neighbourhood: | Sandringham-Wellington |
| Style: | 2-Storey |
| Tax: | $3,652.61 |
| Maintenance Fee: | $321.46 |
| Beds: | 3+1 |
| Baths: | 3 |
| Garage: | 1 |
| Fireplace: | N |
Locatin Map:
Payment Calculator:

