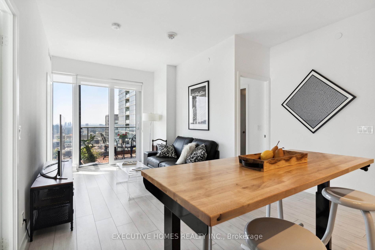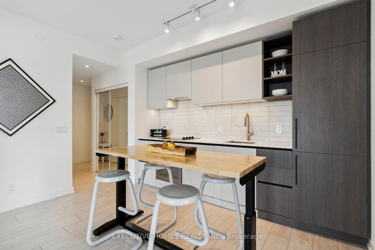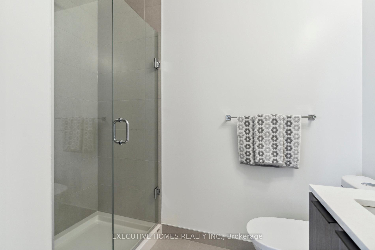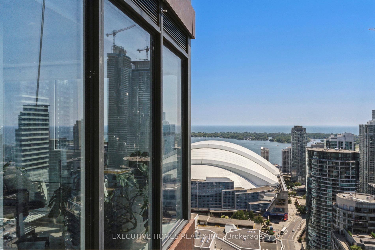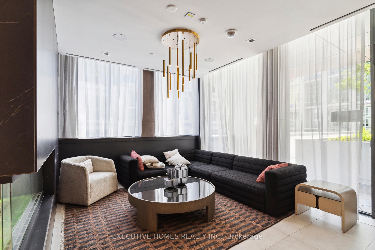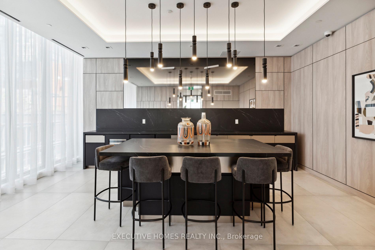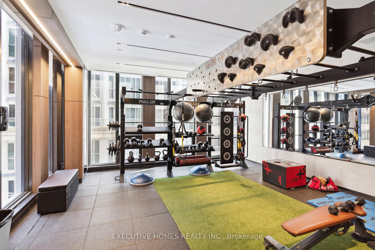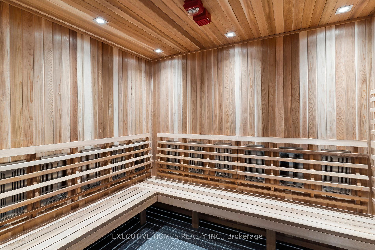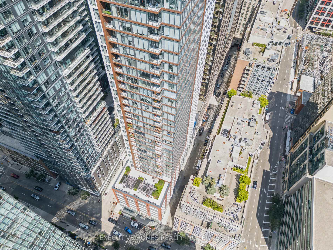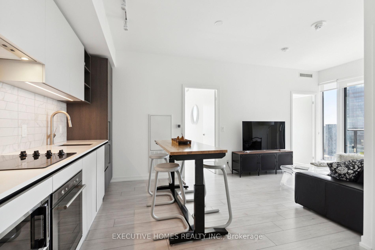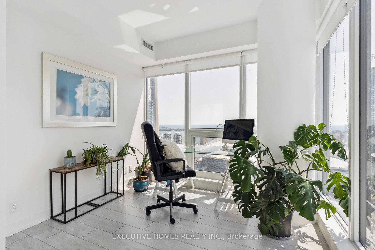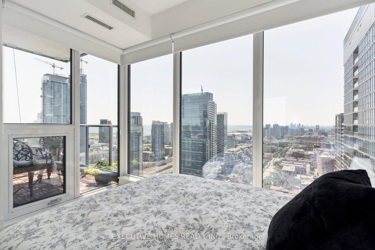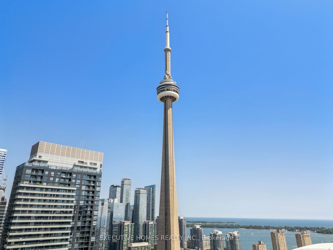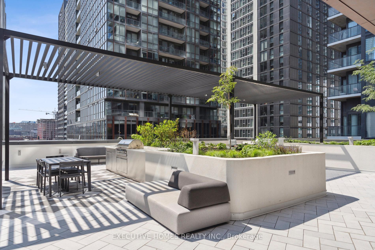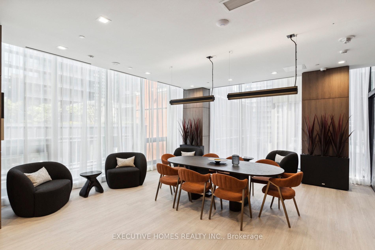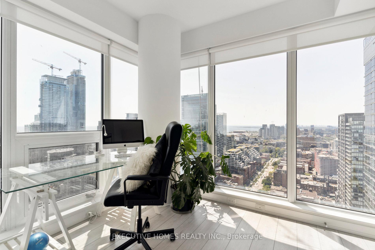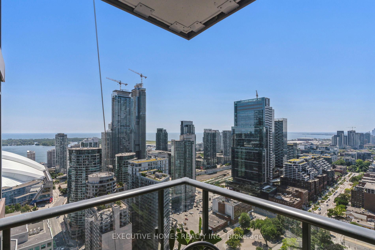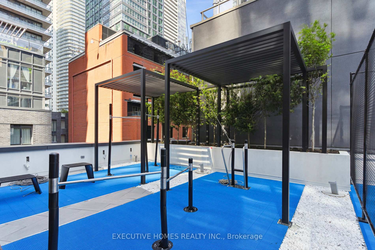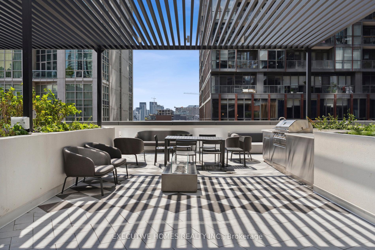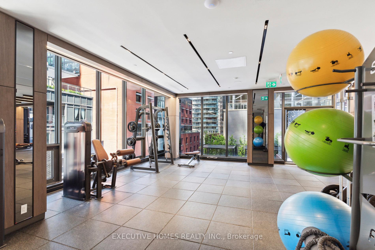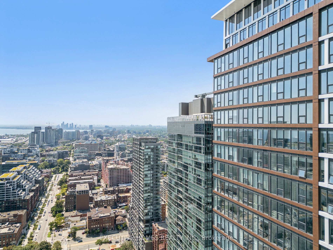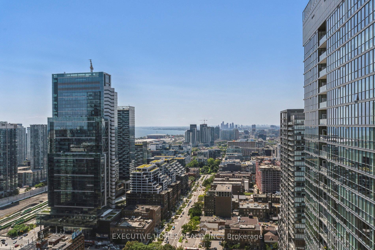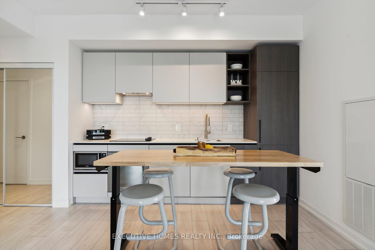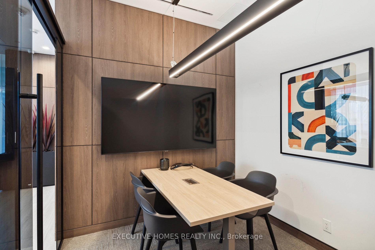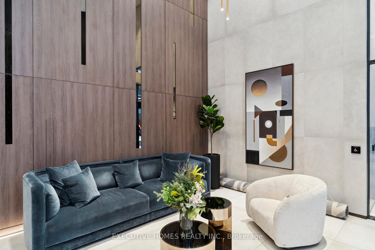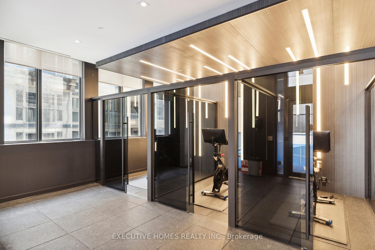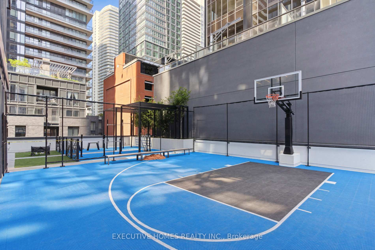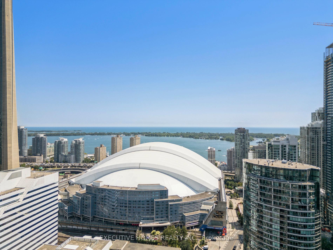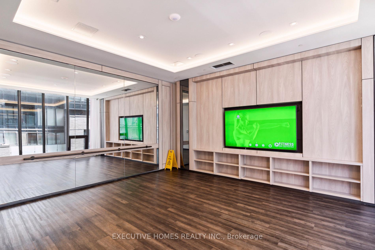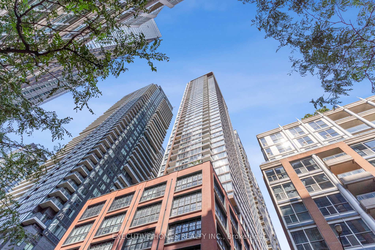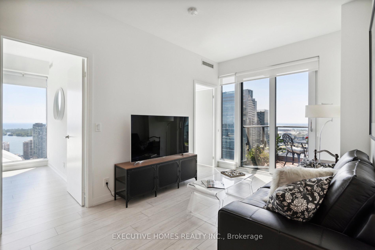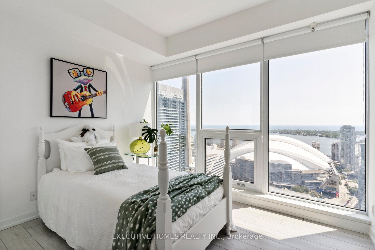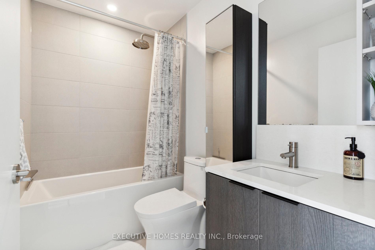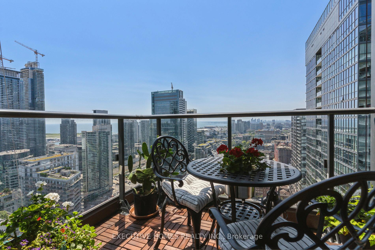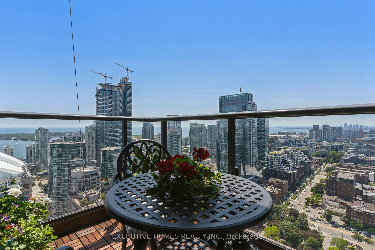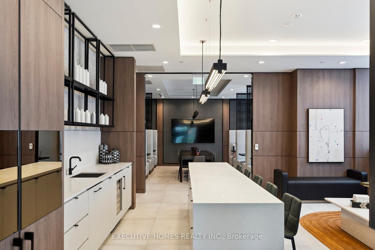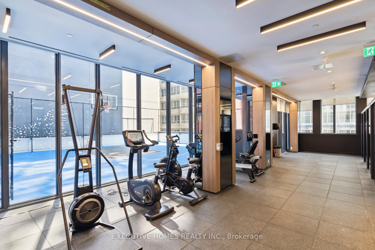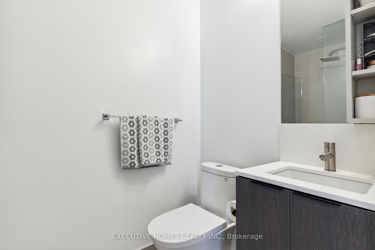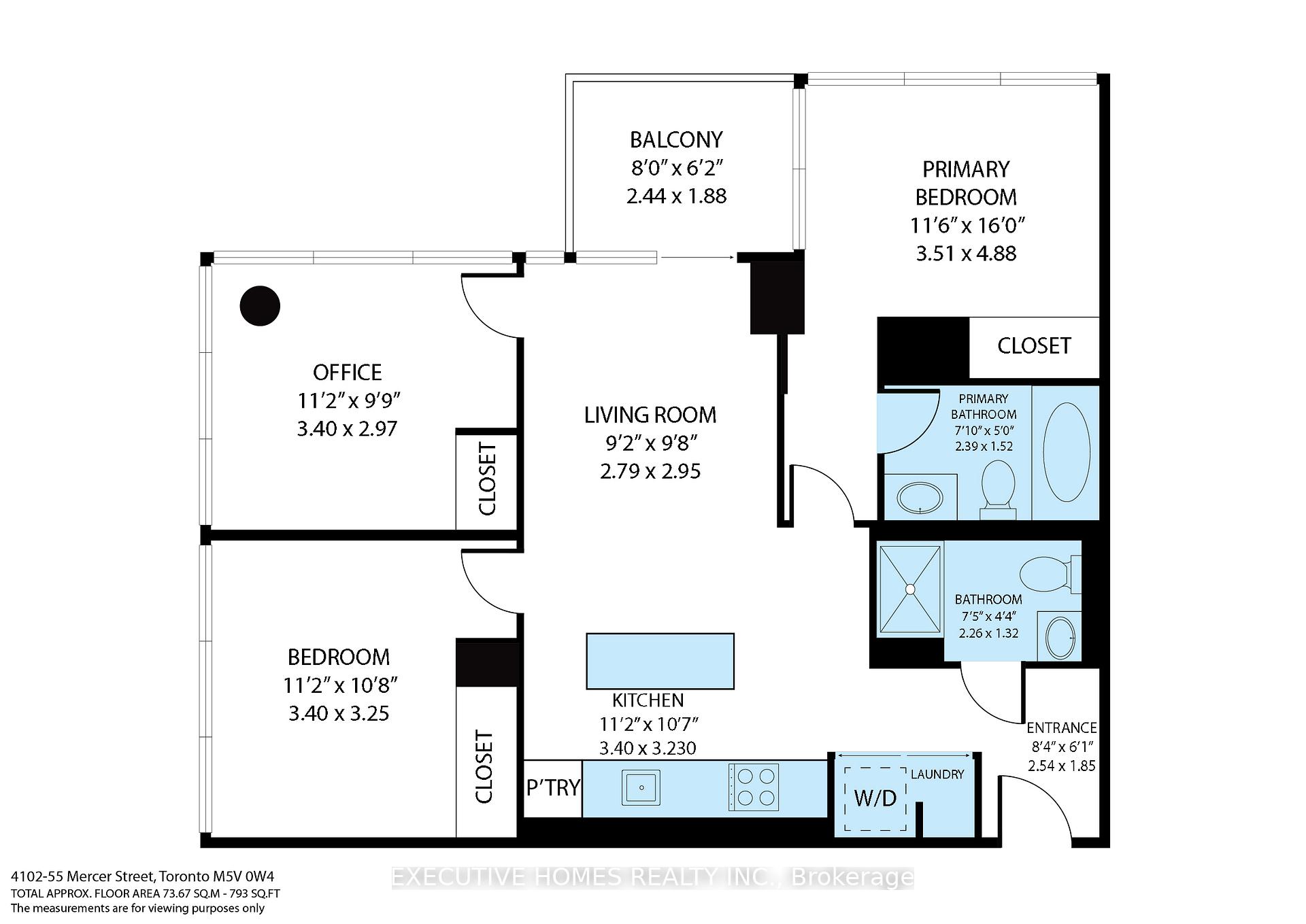$1,278,888
Available - For Sale
Listing ID: C11889594
55 Mercer St , Unit 4102, Toronto, M5V 0W4, Ontario
| Welcome to 55 Mercer St, Unit 4102, where luxury living reaches new heights. View the 3D Matterport Virtual Tour, Drone Birdseye View Video & Floor Plans Now. Situated on the 41st floor, this stunning 3-bedroom, 2-bathroom condo offers an unparalleled southwest view of downtown Toronto, the iconic CN Tower, and the shimmering waters of Lake Ontario and includes a dedicated parking spot and locker, ensuring you have everything you need for effortless city living. Floor-to-ceiling windows flood the space with natural light, highlighting the expansive 9-ft ceilings and open-concept layout that epitomize modern elegance. The sleek quartz countertops and built-in appliances in the kitchen are as stylish as they are functional, perfect for both entertaining and everyday living. As you enter the building, you are greeted by a grand lobby that exudes sophistication, with natural wood and stone finishes complemented by Fendi furniture. This space sets the tone for what lies ahead: The Mercer Club, a three-story hub of exclusive amenities designed to enhance your lifestyle. The state-of-the-art fitness center is equipped with Peloton pods, high-intensity cardio zones, a serene yoga studio, and infrared cedar saunas catering to all your wellness needs. The co-working spaces are a standout feature, offering private breakout rooms for focused work, a fully equipped boardroom for meetings, and vibrant social areas perfect for networking and collaboration. Outside, the amenities continue with landscaped terraces that provide a tranquil setting for relaxation or entertaining, a half-size basketball court for recreation, and a dog run for your furry friends. Located in the heart of Torontos vibrant downtown, you're just steps away from the city's best dining, shopping, and cultural landmarks. Unit 4102 at 55 Mercer isn't just a place to live its a luxurious sanctuary in the sky, offering a lifestyle that is truly unparalleled. |
| Extras: 3D Virtual Matterport Tour, Drone Birdseye View Video & Floor Plan Attached to the Listing. |
| Price | $1,278,888 |
| Taxes: | $0.00 |
| Maintenance Fee: | 747.00 |
| Address: | 55 Mercer St , Unit 4102, Toronto, M5V 0W4, Ontario |
| Province/State: | Ontario |
| Condo Corporation No | TSCC |
| Level | 36 |
| Unit No | 02 |
| Locker No | 177 |
| Directions/Cross Streets: | King St W & Peter St |
| Rooms: | 6 |
| Bedrooms: | 3 |
| Bedrooms +: | |
| Kitchens: | 1 |
| Family Room: | N |
| Basement: | None |
| Approximatly Age: | New |
| Property Type: | Comm Element Condo |
| Style: | Apartment |
| Exterior: | Brick Front, Concrete |
| Garage Type: | Underground |
| Garage(/Parking)Space: | 1.00 |
| Drive Parking Spaces: | 0 |
| Park #1 | |
| Parking Spot: | P212 |
| Parking Type: | Owned |
| Legal Description: | B / 23 |
| Exposure: | Sw |
| Balcony: | Open |
| Locker: | Owned |
| Pet Permited: | Restrict |
| Approximatly Age: | New |
| Approximatly Square Footage: | 800-899 |
| Building Amenities: | Concierge, Guest Suites, Gym, Media Room, Party/Meeting Room, Rooftop Deck/Garden |
| Property Features: | Public Trans |
| Maintenance: | 747.00 |
| CAC Included: | Y |
| Common Elements Included: | Y |
| Heat Included: | Y |
| Parking Included: | Y |
| Building Insurance Included: | Y |
| Fireplace/Stove: | N |
| Heat Source: | Gas |
| Heat Type: | Forced Air |
| Central Air Conditioning: | Central Air |
| Laundry Level: | Main |
| Ensuite Laundry: | Y |
$
%
Years
This calculator is for demonstration purposes only. Always consult a professional
financial advisor before making personal financial decisions.
| Although the information displayed is believed to be accurate, no warranties or representations are made of any kind. |
| EXECUTIVE HOMES REALTY INC. |
|
|

Aloysius Okafor
Sales Representative
Dir:
647-890-0712
Bus:
905-799-7000
Fax:
905-799-7001
| Virtual Tour | Book Showing | Email a Friend |
Jump To:
At a Glance:
| Type: | Condo - Comm Element Condo |
| Area: | Toronto |
| Municipality: | Toronto |
| Neighbourhood: | Waterfront Communities C1 |
| Style: | Apartment |
| Approximate Age: | New |
| Maintenance Fee: | $747 |
| Beds: | 3 |
| Baths: | 2 |
| Garage: | 1 |
| Fireplace: | N |
Locatin Map:
Payment Calculator:

