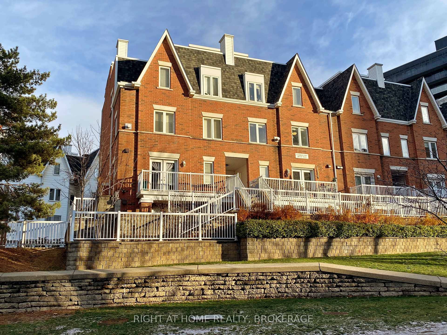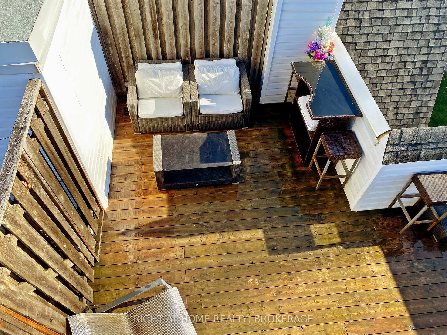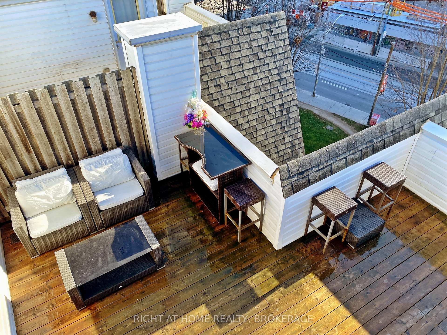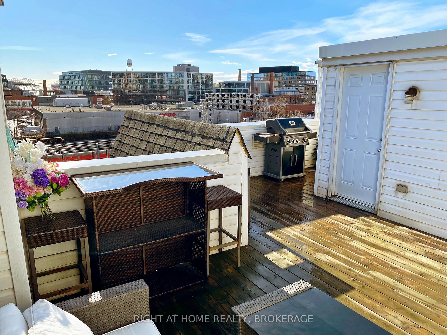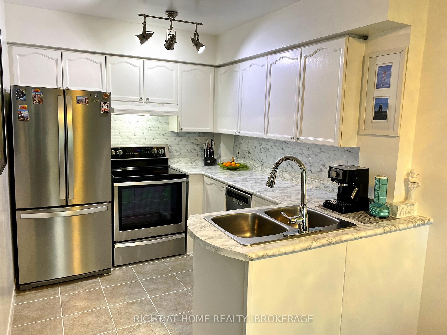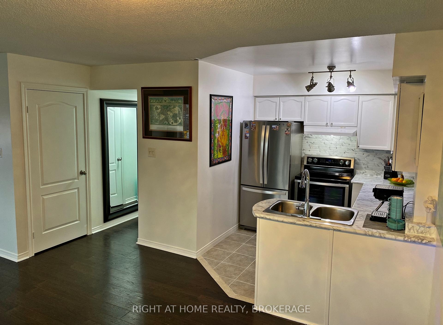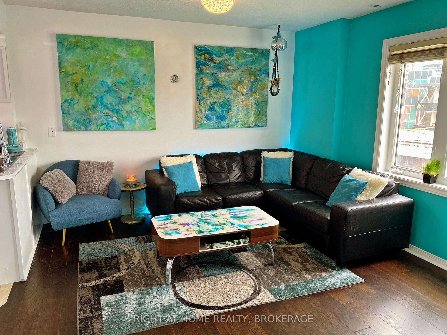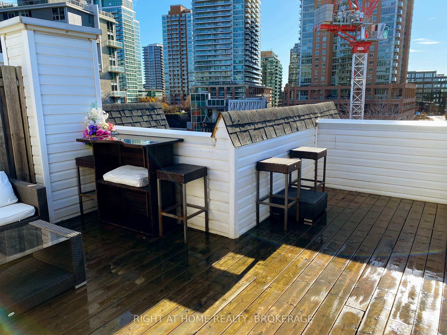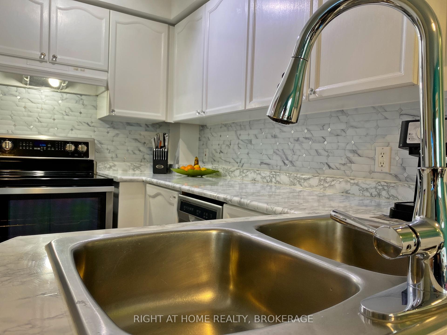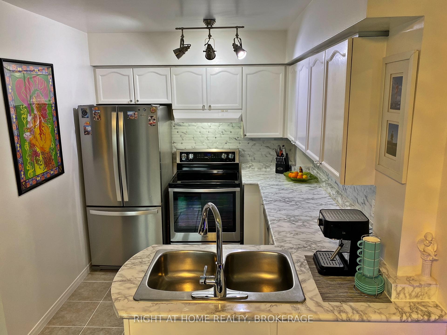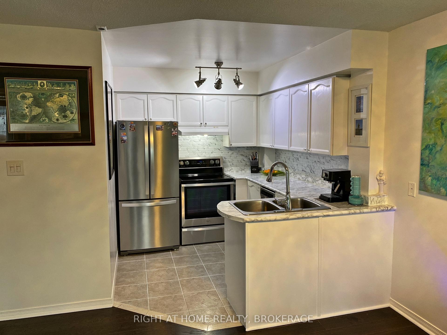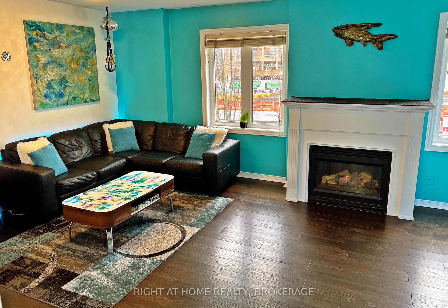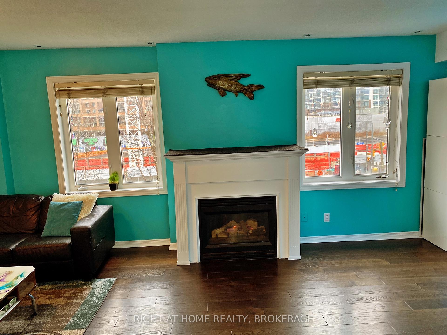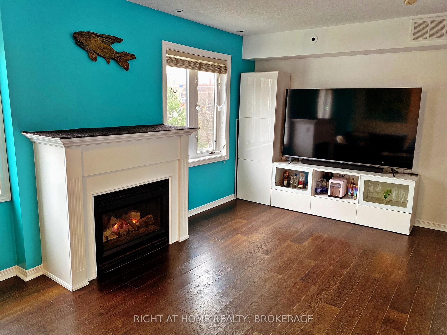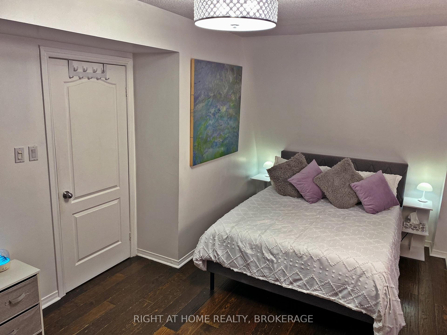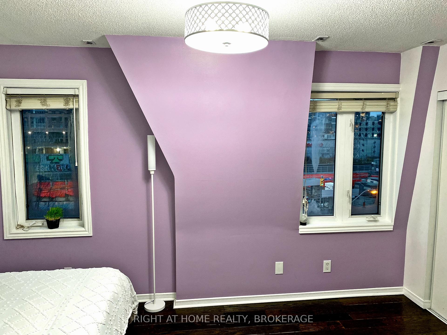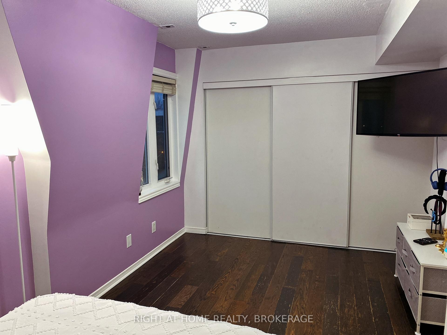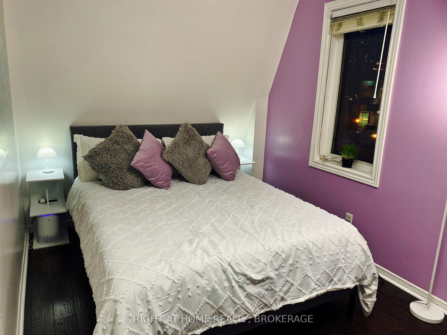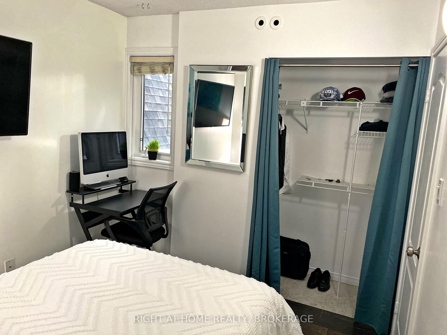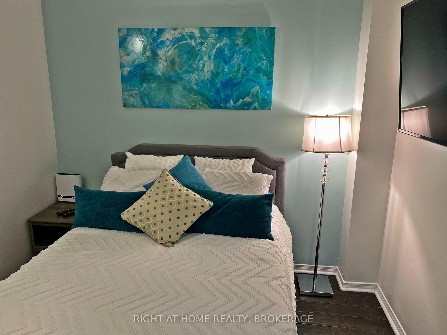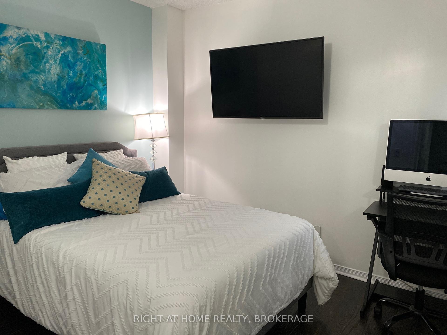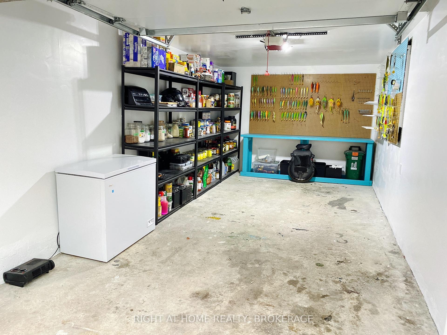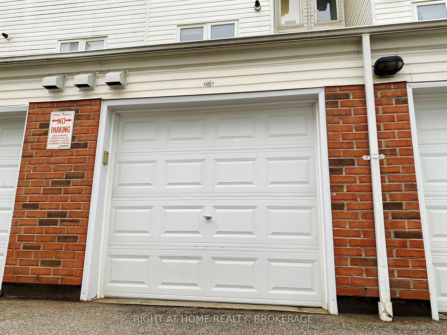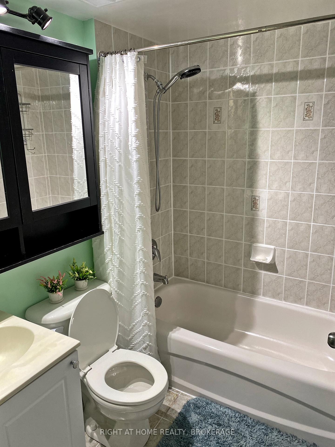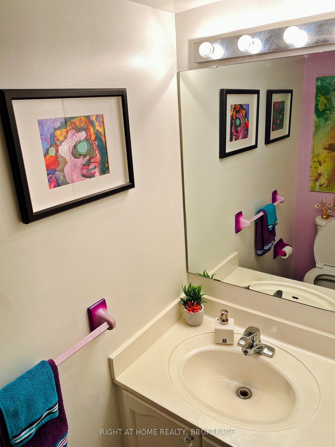$949,900
Available - For Sale
Listing ID: C11890081
12 Sudbury St , Unit 610, Toronto, M6J 3W7, Ontario
| Incredible Chance To Own This Rarely Offered 2 Bedroom Townhouse With Private 310 Sq Ft Rooftop Terrace & Highly Desired Private Garage Downtown Toronto Boasts Endless Opportunities W/ Ample Storage & Workspace. Primely Located In The Heart Of King/Queen Street West, This Location Is Tuff To Beat. Beautiful Open Concept Bright & Spacious Sun Filled South Views. Large Master Bedroom W/ Loads Of Closet Space. Cozy Gas Fireplace & Gas BBQ Line On The Terrace Are Included In The Maint Fees! Just Installed Brand New 2024 Air Conditioner, Air Handler, & Hot Water Tank Will Surely Provide Nice Hot Showers & Fresh Cool/Warm Air & Comfort!!!! New Stainless Steel Appliances & Washer/Dryer. This Place Has It All. Walking Distance to Liberty Village, BMO Field, Exhibition/Ontario Place & Steps to Downtown W/ Public Transit At Your Doorstep. Endless Cafes Dining Bars Entertainment & Boutique Shopping. Enjoy Leisurely Strolls At Nearby Parks Including Trinity Bellwoods & Stanley Park |
| Extras: Freshly Painted, New 2024 AC Hot Water Tank Air Handler, Front Entrance Stairwell Heater, Gas Fireplace, Minutes From Entertainment District, Liberty Village, King West - Enjoy The Cities Finest Amenities At Your Doorstep |
| Price | $949,900 |
| Taxes: | $4012.77 |
| Maintenance Fee: | 700.04 |
| Address: | 12 Sudbury St , Unit 610, Toronto, M6J 3W7, Ontario |
| Province/State: | Ontario |
| Condo Corporation No | MTCC |
| Level | 3 |
| Unit No | 19 |
| Directions/Cross Streets: | King St W & Sudbury St |
| Rooms: | 5 |
| Bedrooms: | 2 |
| Bedrooms +: | |
| Kitchens: | 1 |
| Family Room: | Y |
| Basement: | None |
| Property Type: | Condo Townhouse |
| Style: | Stacked Townhse |
| Exterior: | Alum Siding, Brick |
| Garage Type: | Detached |
| Garage(/Parking)Space: | 1.00 |
| Drive Parking Spaces: | 0 |
| Park #1 | |
| Parking Type: | Owned |
| Legal Description: | Lvl 1 Unit 154 |
| Exposure: | S |
| Balcony: | Terr |
| Locker: | None |
| Pet Permited: | Restrict |
| Approximatly Square Footage: | 1000-1199 |
| Building Amenities: | Bbqs Allowed |
| Property Features: | Clear View, Library, Park, Public Transit, Rec Centre, Terraced |
| Maintenance: | 700.04 |
| Water Included: | Y |
| Common Elements Included: | Y |
| Fireplace/Stove: | Y |
| Heat Source: | Gas |
| Heat Type: | Forced Air |
| Central Air Conditioning: | Central Air |
| Laundry Level: | Upper |
$
%
Years
This calculator is for demonstration purposes only. Always consult a professional
financial advisor before making personal financial decisions.
| Although the information displayed is believed to be accurate, no warranties or representations are made of any kind. |
| RIGHT AT HOME REALTY, BROKERAGE |
|
|

Aloysius Okafor
Sales Representative
Dir:
647-890-0712
Bus:
905-799-7000
Fax:
905-799-7001
| Book Showing | Email a Friend |
Jump To:
At a Glance:
| Type: | Condo - Condo Townhouse |
| Area: | Toronto |
| Municipality: | Toronto |
| Neighbourhood: | Niagara |
| Style: | Stacked Townhse |
| Tax: | $4,012.77 |
| Maintenance Fee: | $700.04 |
| Beds: | 2 |
| Baths: | 2 |
| Garage: | 1 |
| Fireplace: | Y |
Locatin Map:
Payment Calculator:

