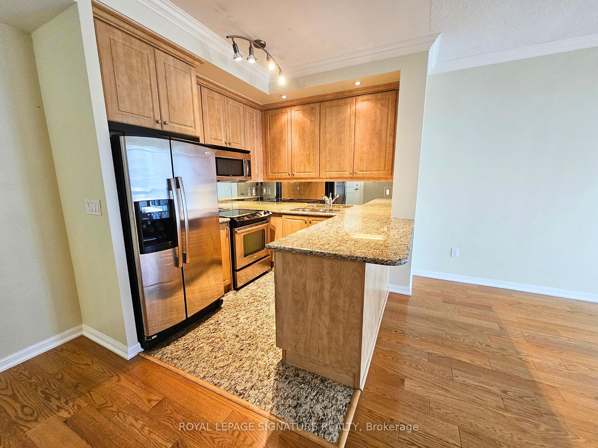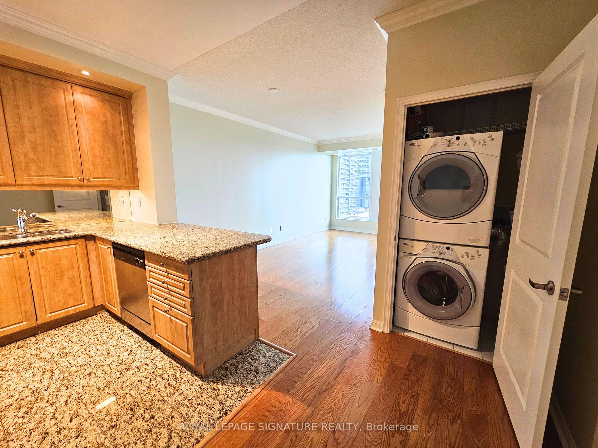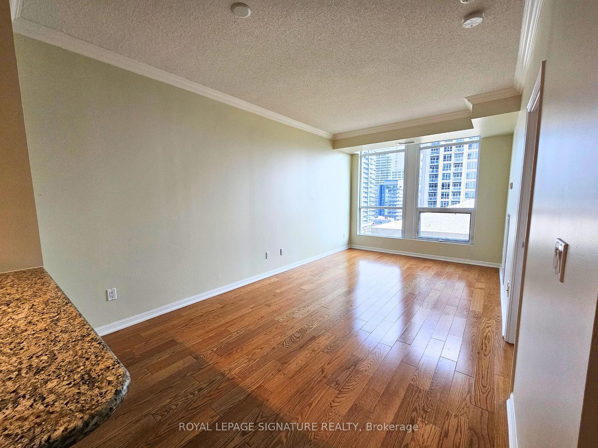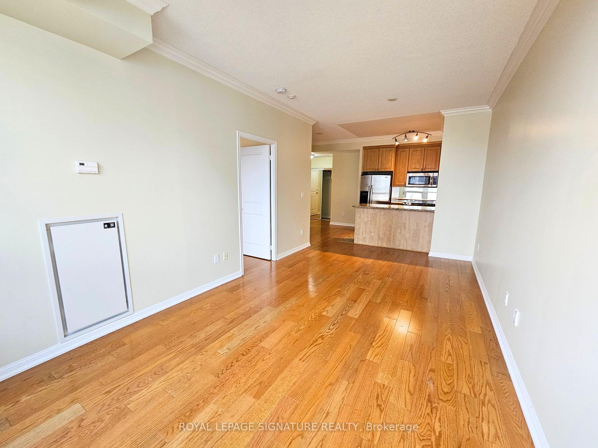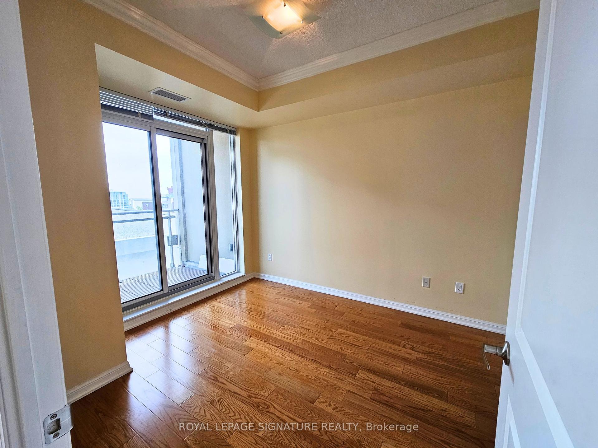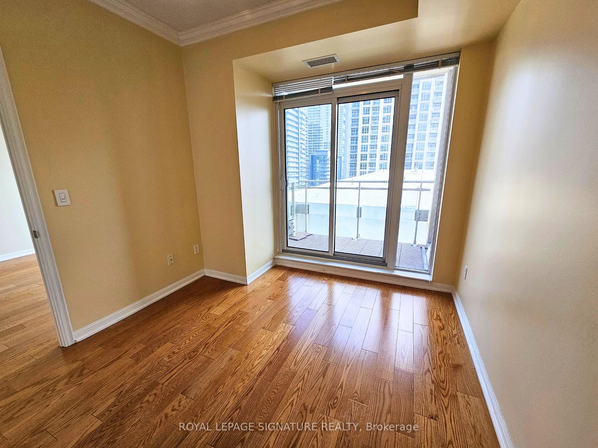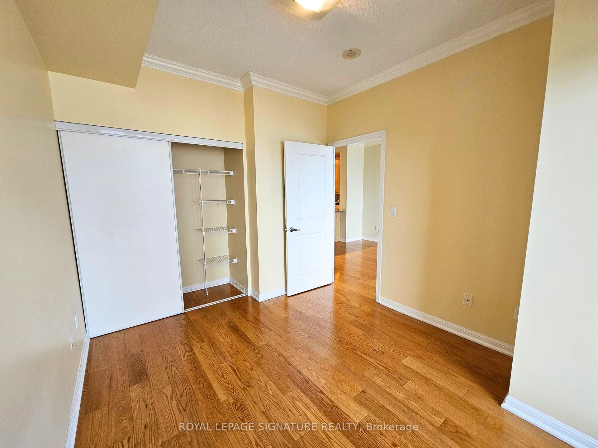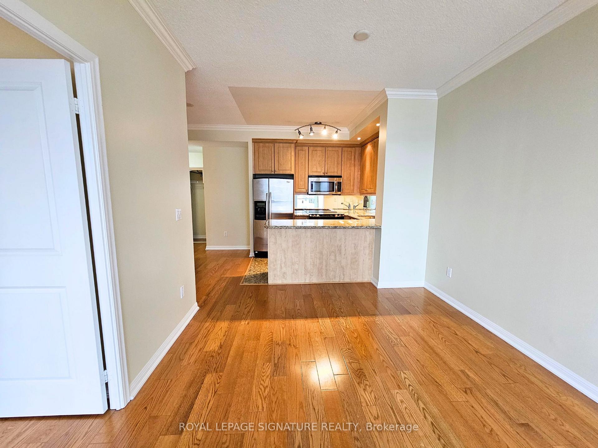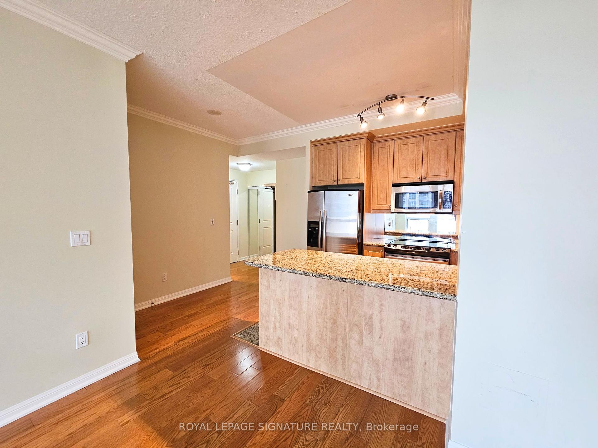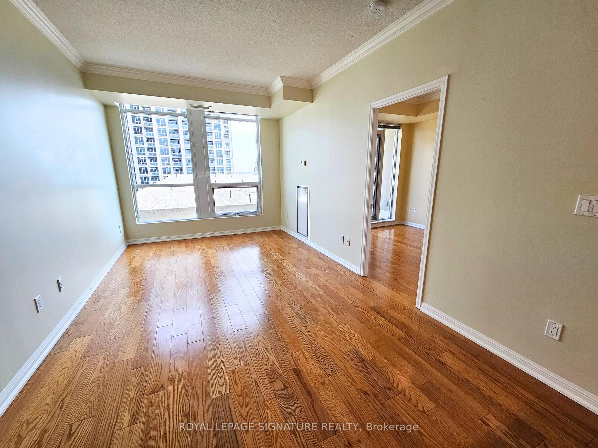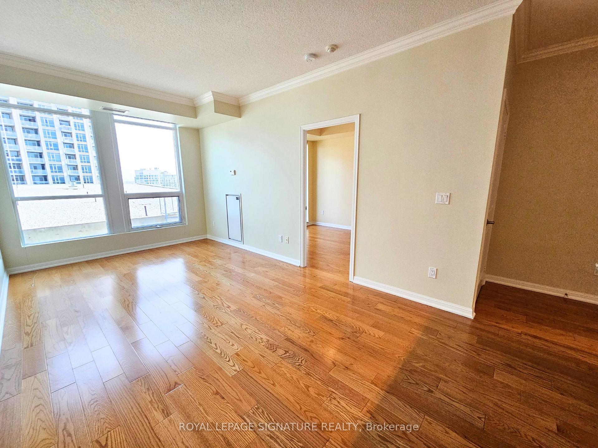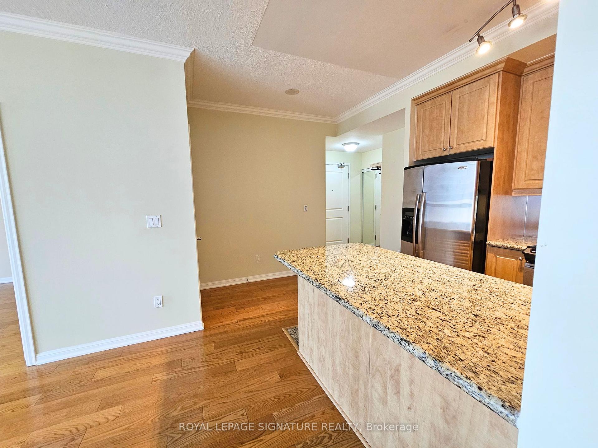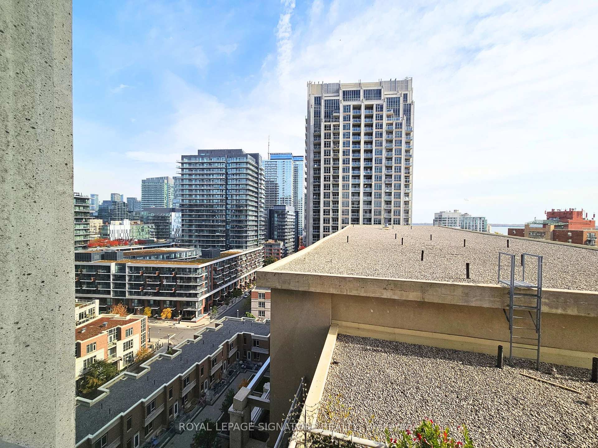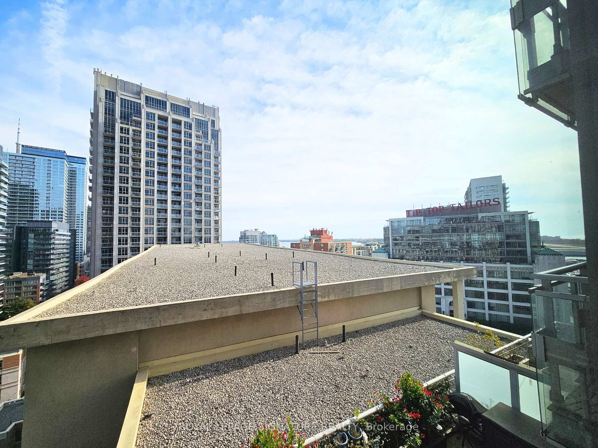$2,600
Available - For Rent
Listing ID: C11889736
628 Fleet St , Unit 1311, Toronto, M5V 1A8, Ontario
| Experience modern luxury in this spacious 1-bedroom condo at 628 Fleet Street, where urban style meets comfort. This 625 sq ft gem features soaring 9-foot ceilings and bright, east-facing windows that fill the space with natural light. Step out onto your private balcony to take in the views, or enjoy the open-concept layout with rich hardwood floors throughout. The kitchen is a dream for any aspiring chef, with sleek granite countertops, a convenient breakfast bar, and stainless steel appliances. Ideally situated for active living, this condo offers easy access to waterfront paths, scenic parks, and TTC transit right outside. You'll be a quick drive from the highway and steps away from grocery stores, vibrant restaurants, charming cafes, top-rated schools, and shopping hubs. Nestled in a vibrant, walkable neighborhood, everything you need is just moments away: Discover one of Toronto's newest lifestyle destinations, blending trendy retail shops, premier dining, and leisure spots at the Well. It's perfect for an afternoon of exploration or a night out with friends. Enjoy access to the beautiful Lake Ontario waterfront and nearby parks, ideal for outdoor relaxation, fitness, or simply enjoying nature close to home. With TTC routes just steps away, navigating the city is effortless. Plus, nearby highways make driving connections a breeze. A variety of grocery stores, pharmacies, and unique boutiques are close by, ensuring all your everyday needs are easily met. This location combines the best of urban convenience and leisure. This is the perfect urban retreat for those who crave convenience, style, and a connection to the vibrant city around them. Don't miss out! |
| Extras: Strict non-smoking building. Parking + locker included. |
| Price | $2,600 |
| Address: | 628 Fleet St , Unit 1311, Toronto, M5V 1A8, Ontario |
| Province/State: | Ontario |
| Condo Corporation No | TSCC |
| Level | 13 |
| Unit No | 09 |
| Directions/Cross Streets: | Lake Shore/Bathurst |
| Rooms: | 4 |
| Bedrooms: | 1 |
| Bedrooms +: | |
| Kitchens: | 1 |
| Family Room: | N |
| Basement: | None |
| Furnished: | N |
| Approximatly Age: | 11-15 |
| Property Type: | Condo Apt |
| Style: | Apartment |
| Exterior: | Brick |
| Garage Type: | Underground |
| Garage(/Parking)Space: | 1.00 |
| Drive Parking Spaces: | 1 |
| Park #1 | |
| Parking Spot: | 45 |
| Parking Type: | Owned |
| Legal Description: | C45 |
| Exposure: | E |
| Balcony: | Open |
| Locker: | Owned |
| Pet Permited: | N |
| Approximatly Age: | 11-15 |
| Approximatly Square Footage: | 600-699 |
| Property Features: | Other, Park, Public Transit |
| Water Included: | Y |
| Cabel TV Included: | Y |
| Common Elements Included: | Y |
| Heat Included: | Y |
| Parking Included: | Y |
| Building Insurance Included: | Y |
| Fireplace/Stove: | N |
| Heat Source: | Gas |
| Heat Type: | Forced Air |
| Central Air Conditioning: | Central Air |
| Although the information displayed is believed to be accurate, no warranties or representations are made of any kind. |
| ROYAL LEPAGE SIGNATURE REALTY |
|
|

Aloysius Okafor
Sales Representative
Dir:
647-890-0712
Bus:
905-799-7000
Fax:
905-799-7001
| Book Showing | Email a Friend |
Jump To:
At a Glance:
| Type: | Condo - Condo Apt |
| Area: | Toronto |
| Municipality: | Toronto |
| Neighbourhood: | Niagara |
| Style: | Apartment |
| Approximate Age: | 11-15 |
| Beds: | 1 |
| Baths: | 1 |
| Garage: | 1 |
| Fireplace: | N |
Locatin Map:

