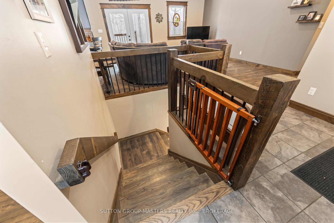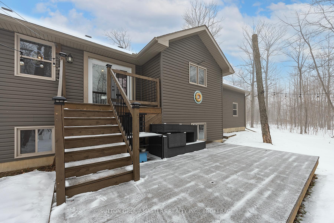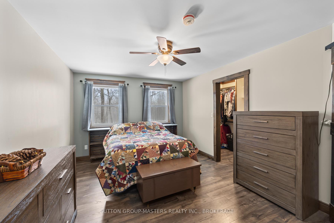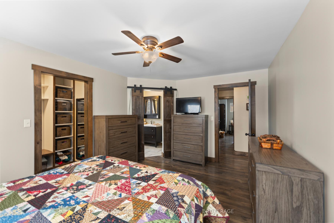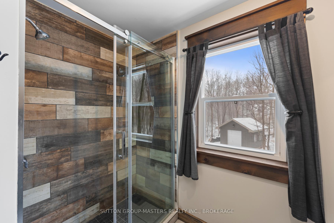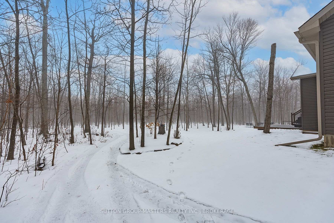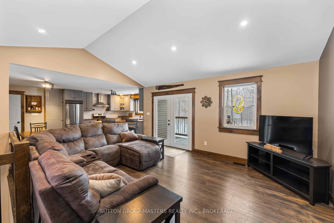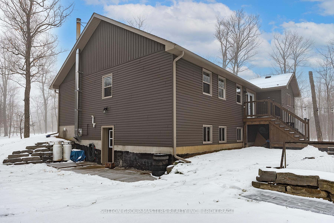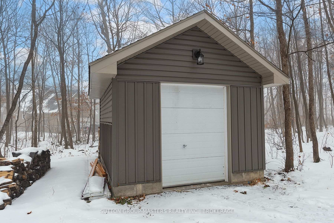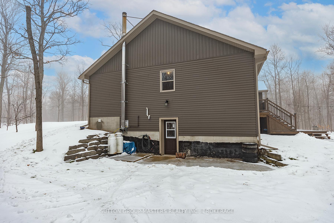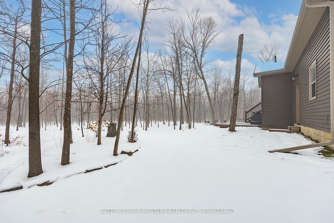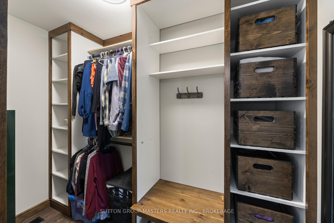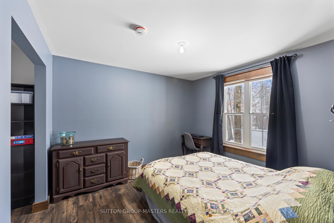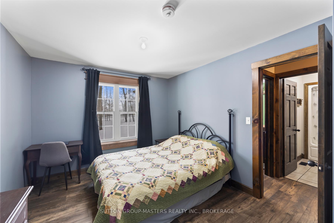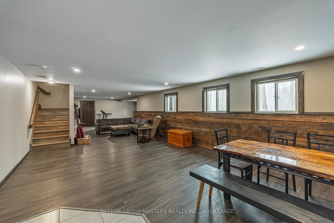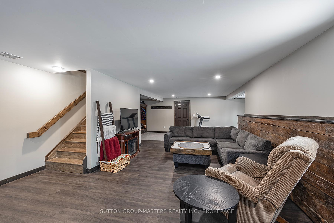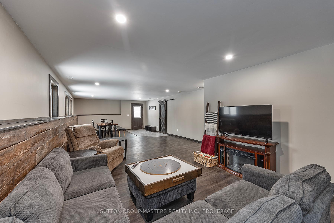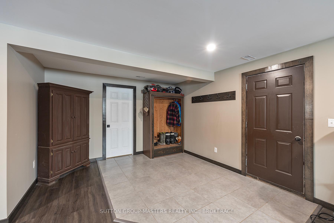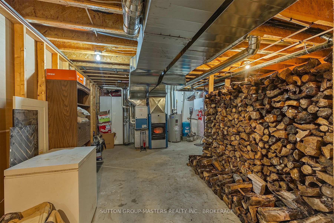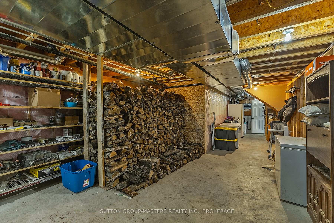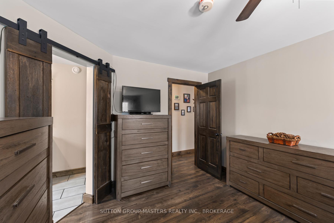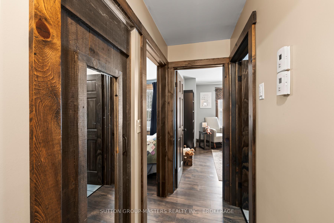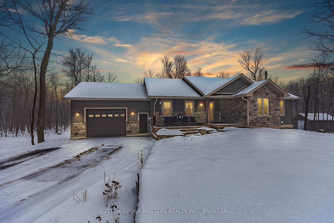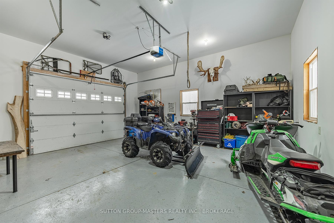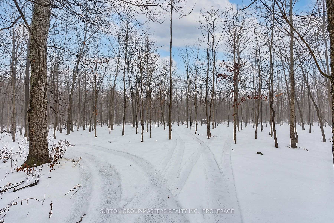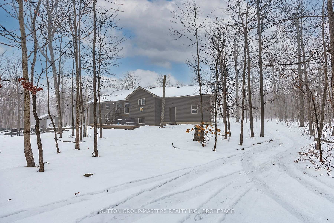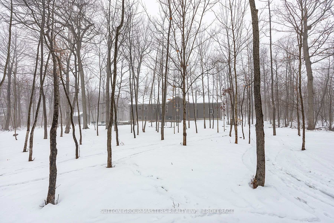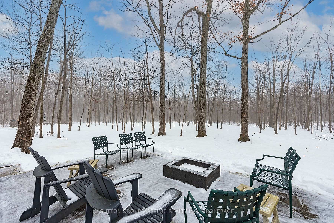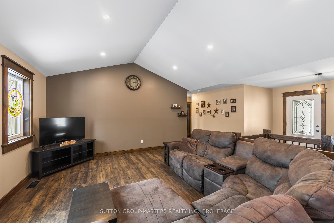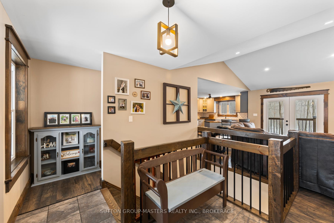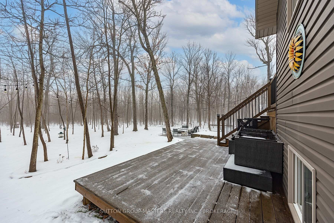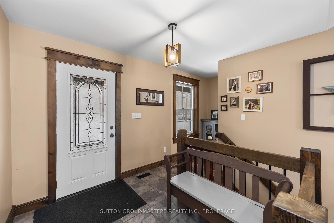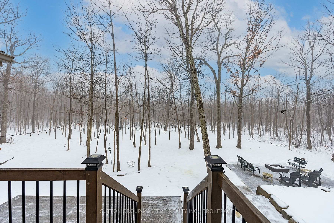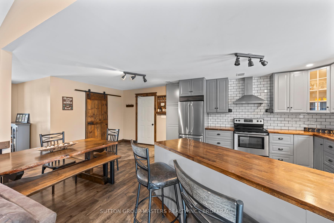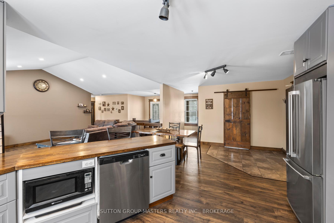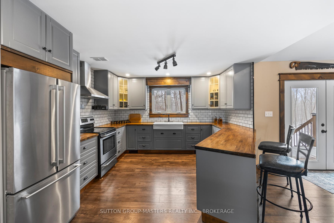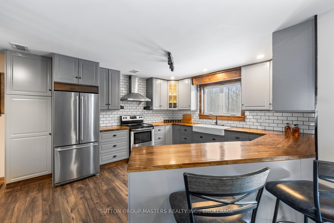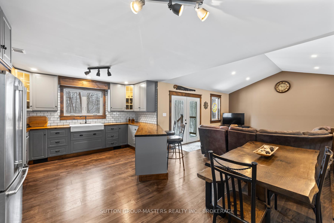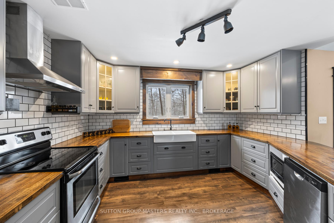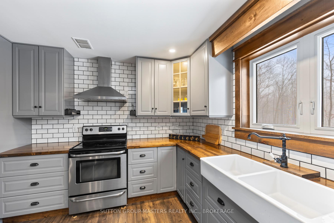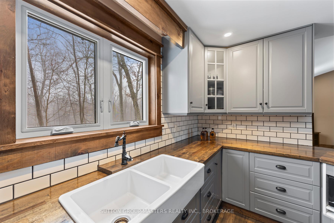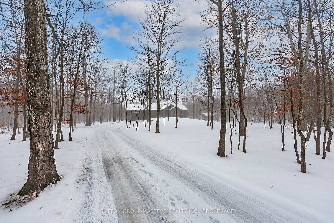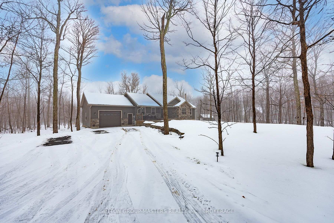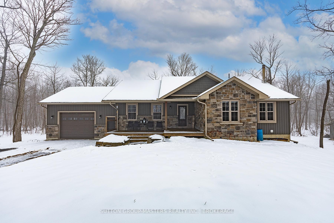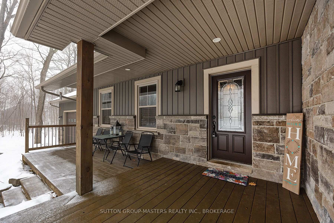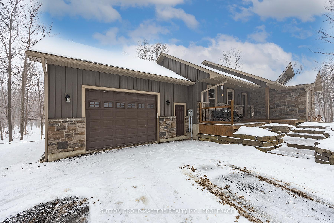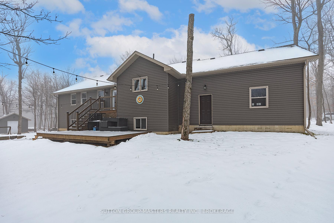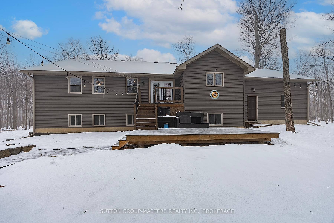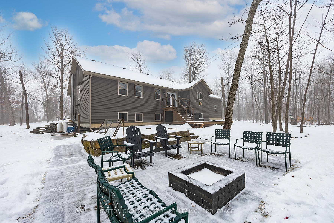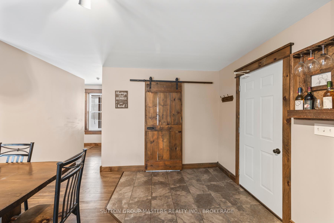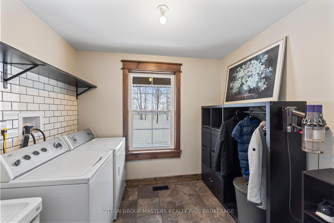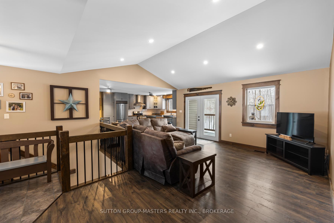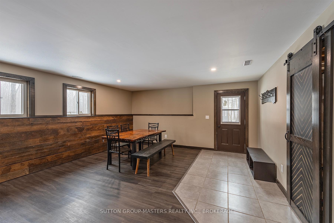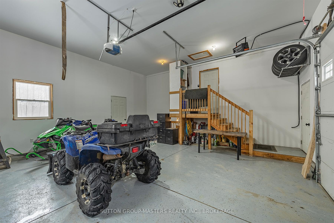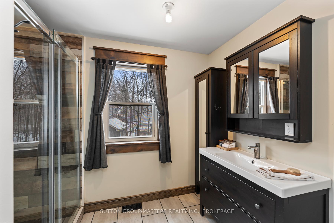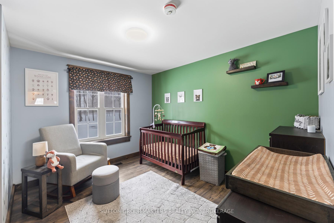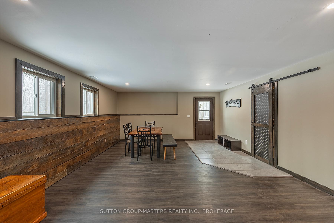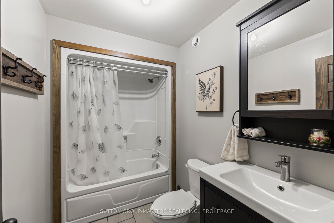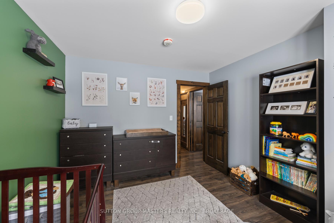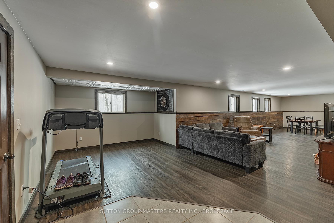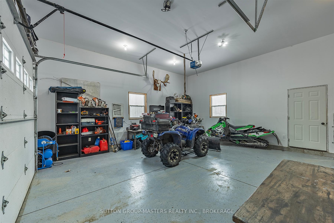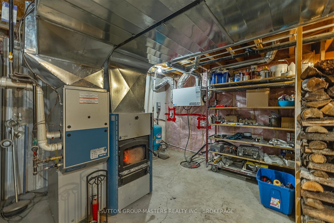$839,900
Available - For Sale
Listing ID: X11889427
3954 Alton Rd West , South Frontenac, K0H 1V0, Ontario
| Nestled on a picturesque two-acre lot surrounded by nature's beauty, this delightful 3-bedroom country home offers a serene setting for those seeking the charm of country living. Inside, you'll find a bright, spacious kitchen with a farmhouse sink and butcher-block countertop, perfect for preparing meals, complemented by a dining area. A living room with garden doors to a deck leads to a ground-level outdoor living space with a built-in firepit. The main bedroom boasts a large walk-in closet and ensuite, with two additional well-appointed bedrooms and a main bathroom, which provides comfort and versatility. To round out this package is a large recreation room for entertaining, complete with a separate entrance. In addition to this gorgeous setting, the lot offers many maple trees for you to tap and develop into your own maple syrup. Large 24' x 24' garage with inside entry; main floor laundry room round out the must-haves! Whether you dream of peaceful mornings with coffee on the front porch or evenings enjoying the countryside sunset, this home promises the perfect blend of comfort and idyllic living. A true gem in the heart of the countryside! Don't miss this opportunity in Harrowsmith! |
| Price | $839,900 |
| Taxes: | $4328.00 |
| Address: | 3954 Alton Rd West , South Frontenac, K0H 1V0, Ontario |
| Lot Size: | 275.60 x 316.05 (Acres) |
| Acreage: | 2-4.99 |
| Directions/Cross Streets: | Highway 38 |
| Rooms: | 7 |
| Bedrooms: | 3 |
| Bedrooms +: | |
| Kitchens: | 1 |
| Family Room: | Y |
| Basement: | Fin W/O |
| Property Type: | Detached |
| Style: | Bungalow |
| Exterior: | Stone, Vinyl Siding |
| Garage Type: | Attached |
| (Parking/)Drive: | Private |
| Drive Parking Spaces: | 8 |
| Pool: | None |
| Other Structures: | Garden Shed |
| Property Features: | School, School Bus Route, Wooded/Treed |
| Fireplace/Stove: | N |
| Heat Source: | Propane |
| Heat Type: | Forced Air |
| Central Air Conditioning: | None |
| Laundry Level: | Main |
| Sewers: | Septic |
| Water: | Well |
| Water Supply Types: | Drilled Well |
$
%
Years
This calculator is for demonstration purposes only. Always consult a professional
financial advisor before making personal financial decisions.
| Although the information displayed is believed to be accurate, no warranties or representations are made of any kind. |
| SUTTON GROUP-MASTERS REALTY INC., BROKERAGE |
|
|

Aloysius Okafor
Sales Representative
Dir:
647-890-0712
Bus:
905-799-7000
Fax:
905-799-7001
| Virtual Tour | Book Showing | Email a Friend |
Jump To:
At a Glance:
| Type: | Freehold - Detached |
| Area: | Frontenac |
| Municipality: | South Frontenac |
| Neighbourhood: | Frontenac South |
| Style: | Bungalow |
| Lot Size: | 275.60 x 316.05(Acres) |
| Tax: | $4,328 |
| Beds: | 3 |
| Baths: | 2 |
| Fireplace: | N |
| Pool: | None |
Locatin Map:
Payment Calculator:

