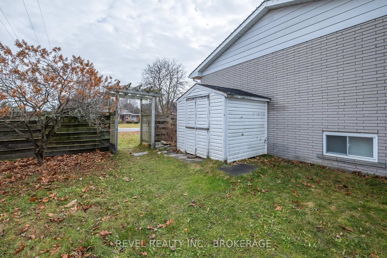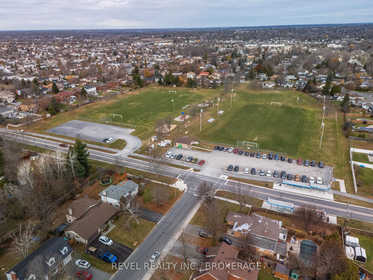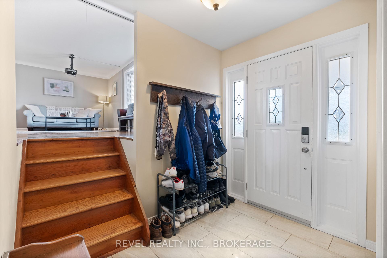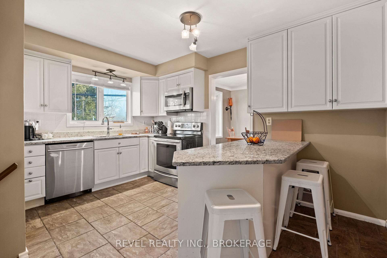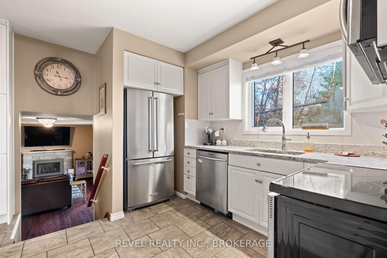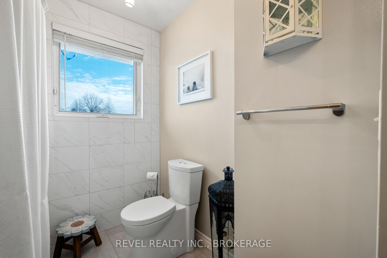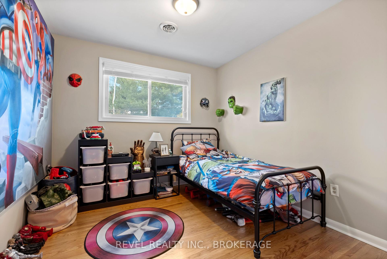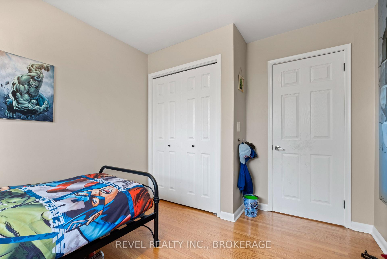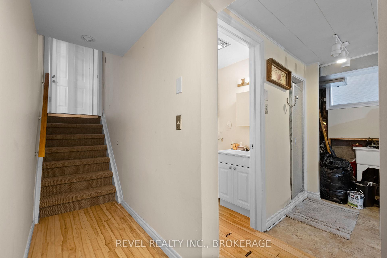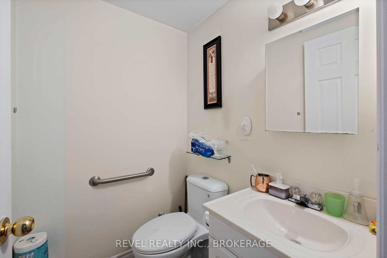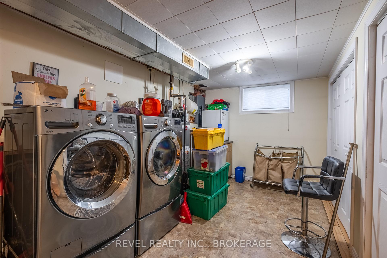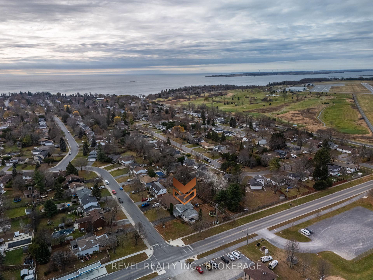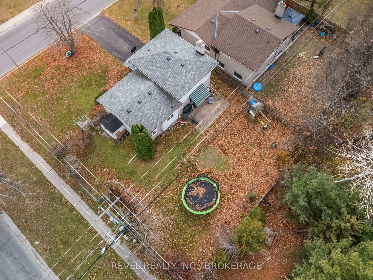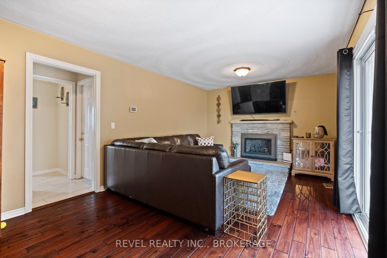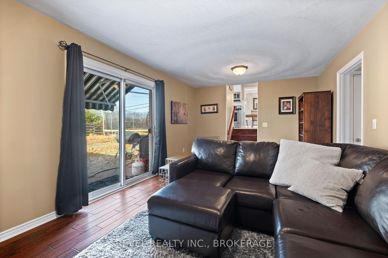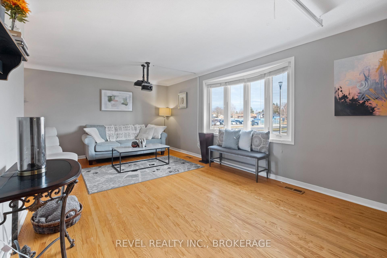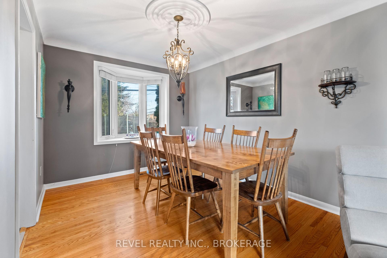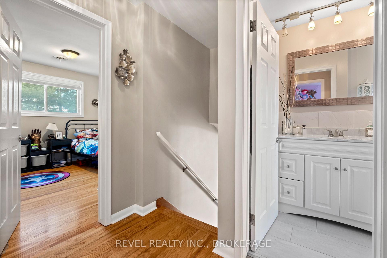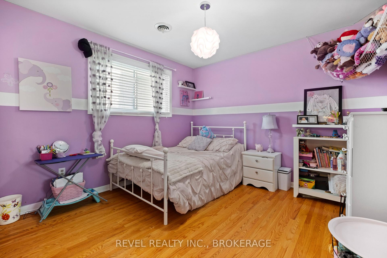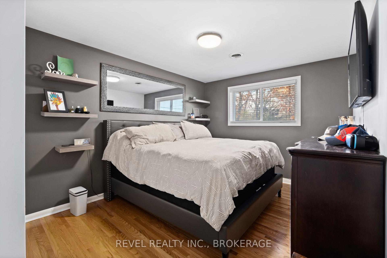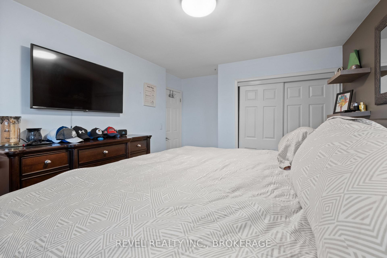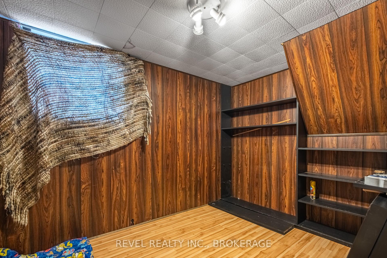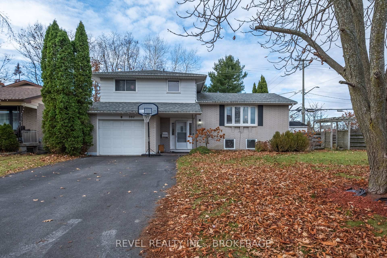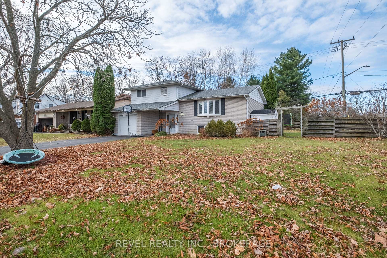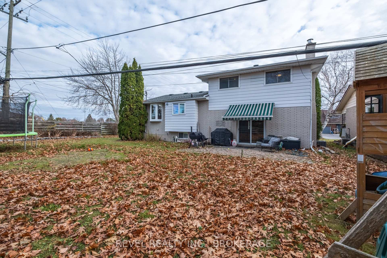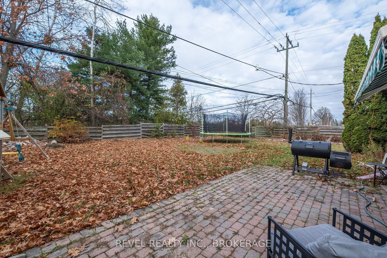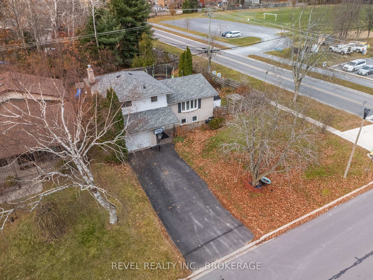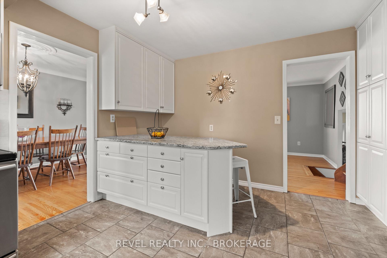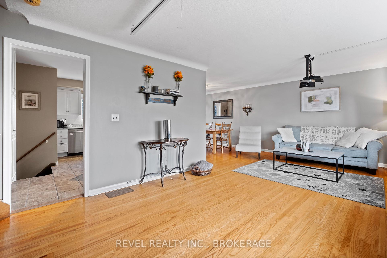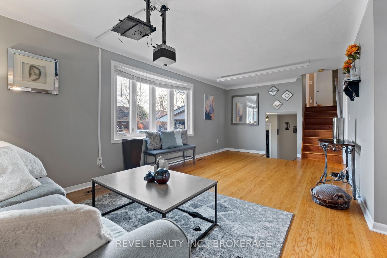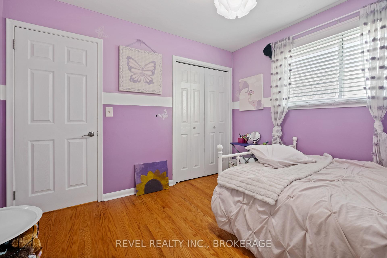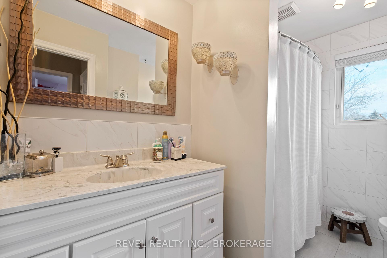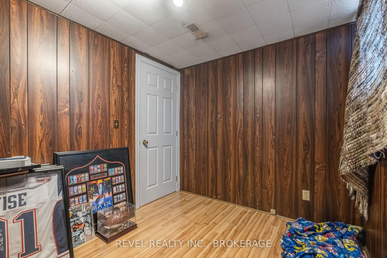$649,000
Available - For Sale
Listing ID: X11889183
397 Chelsea Rd , Kingston, K7M 4A2, Ontario
| Get ready to move into your new home at 397 Chelsea! It's time to make unforgettable memories in this charming 4-level side-split, perfectly designed for family living. Picture the kids having fun in the cozy lower-level family room, warmed by the glow of the gas fireplace. The stunning kitchen, complete with sleek white cabinetry and granite countertops is a chef's dream.This home has room for everyone, offering 4 spacious bedrooms, hardwood flooring, and updates to the roof, windows, and furnace giving you peace of mind for years to come. Set on a large corner lot, the backyard provides plenty of space for outdoor fun. You'll love the location too, right across the street from Lakeshore Pool and Jim Beattie Park. Top-rated schools, the Landings Golf Course, and Scenic Lemoine Point are all nearby, with Lake Ontario just a stroll away. Affordable, inviting, and ready for your family to call home this is the perfect place to start your next chapter. Don't wait - your dream home is just a visit away! |
| Price | $649,000 |
| Taxes: | $3896.63 |
| Assessment: | $278000 |
| Assessment Year: | 2024 |
| Address: | 397 Chelsea Rd , Kingston, K7M 4A2, Ontario |
| Lot Size: | 80.00 x 115.00 (Feet) |
| Acreage: | < .50 |
| Directions/Cross Streets: | Corner of Henderson Blvd and Chelsea Rd |
| Rooms: | 7 |
| Rooms +: | 2 |
| Bedrooms: | 3 |
| Bedrooms +: | 2 |
| Kitchens: | 1 |
| Family Room: | Y |
| Basement: | Finished, Full |
| Approximatly Age: | 51-99 |
| Property Type: | Detached |
| Style: | Other |
| Exterior: | Alum Siding, Brick |
| Garage Type: | Attached |
| (Parking/)Drive: | Pvt Double |
| Drive Parking Spaces: | 2 |
| Pool: | None |
| Approximatly Age: | 51-99 |
| Approximatly Square Footage: | 1500-2000 |
| Property Features: | Fenced Yard, Golf, Grnbelt/Conserv, Park, Public Transit, School |
| Fireplace/Stove: | Y |
| Heat Source: | Gas |
| Heat Type: | Forced Air |
| Central Air Conditioning: | Central Air |
| Laundry Level: | Lower |
| Sewers: | Sewers |
| Water: | Municipal |
| Utilities-Cable: | Y |
| Utilities-Hydro: | Y |
| Utilities-Gas: | Y |
| Utilities-Telephone: | Y |
$
%
Years
This calculator is for demonstration purposes only. Always consult a professional
financial advisor before making personal financial decisions.
| Although the information displayed is believed to be accurate, no warranties or representations are made of any kind. |
| REVEL REALTY INC., BROKERAGE |
|
|

Aloysius Okafor
Sales Representative
Dir:
647-890-0712
Bus:
905-799-7000
Fax:
905-799-7001
| Virtual Tour | Book Showing | Email a Friend |
Jump To:
At a Glance:
| Type: | Freehold - Detached |
| Area: | Frontenac |
| Municipality: | Kingston |
| Neighbourhood: | City SouthWest |
| Style: | Other |
| Lot Size: | 80.00 x 115.00(Feet) |
| Approximate Age: | 51-99 |
| Tax: | $3,896.63 |
| Beds: | 3+2 |
| Baths: | 3 |
| Fireplace: | Y |
| Pool: | None |
Locatin Map:
Payment Calculator:

