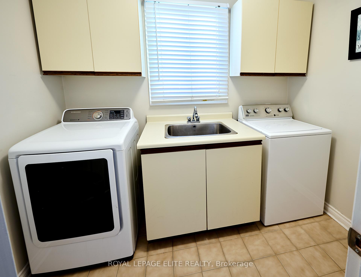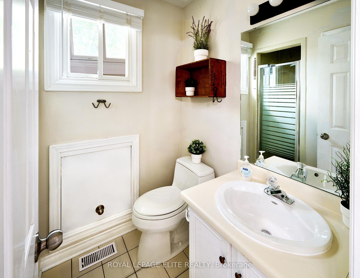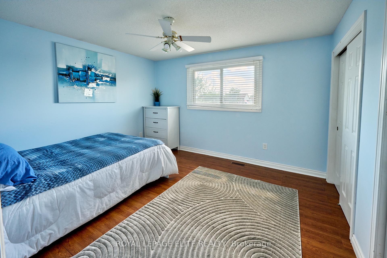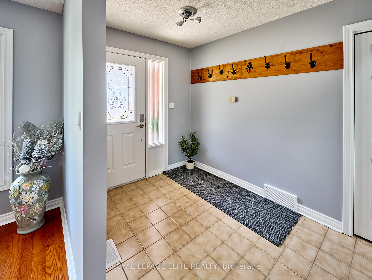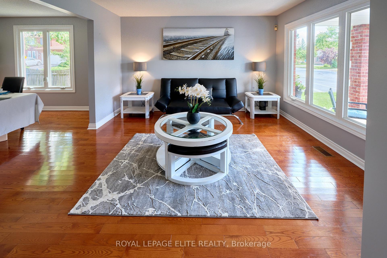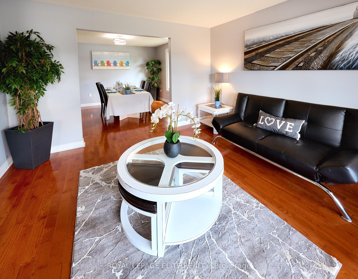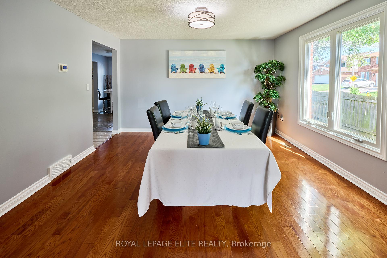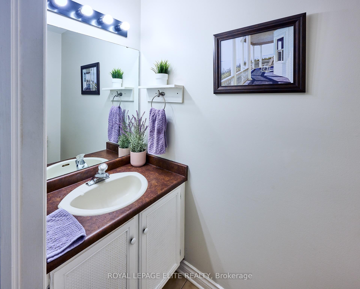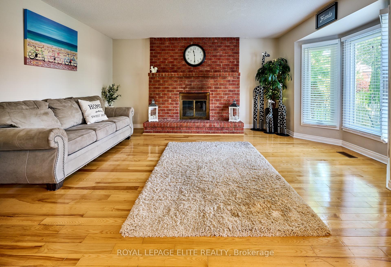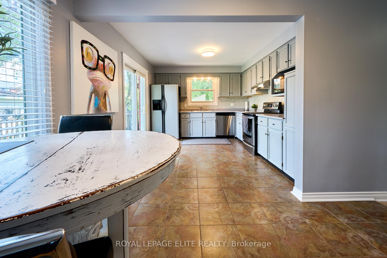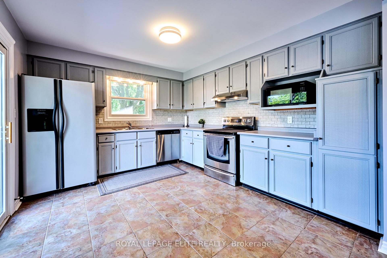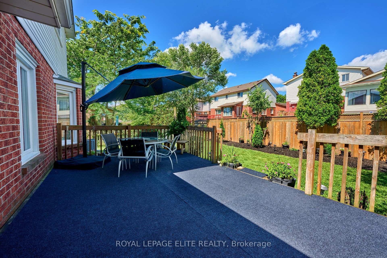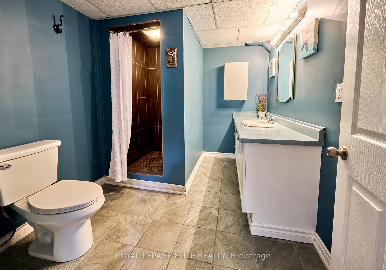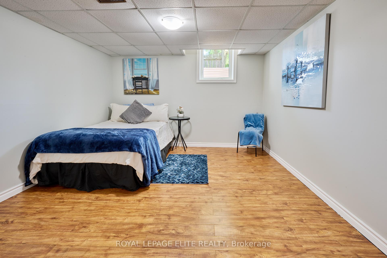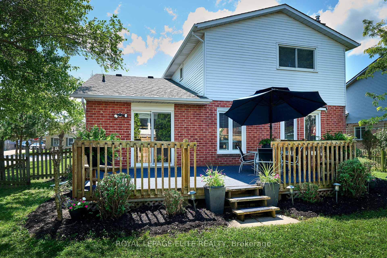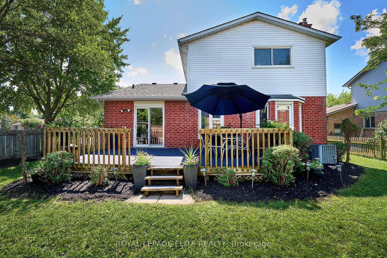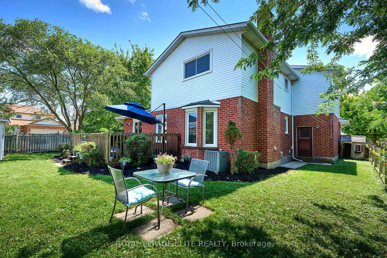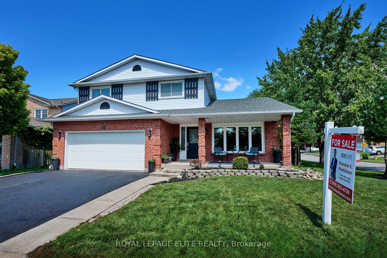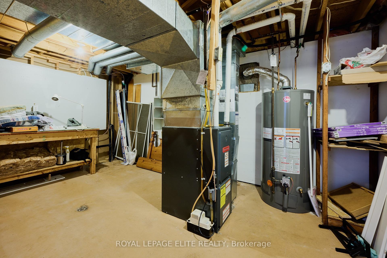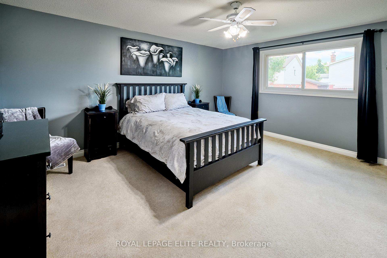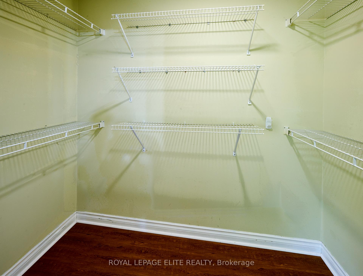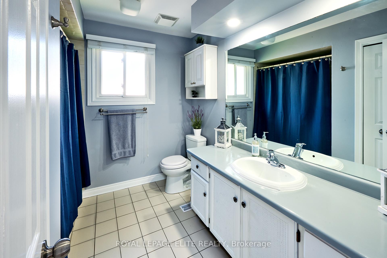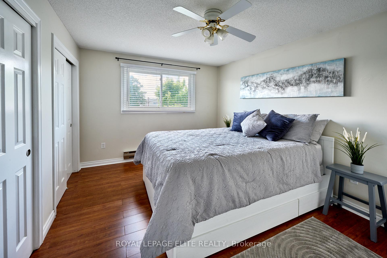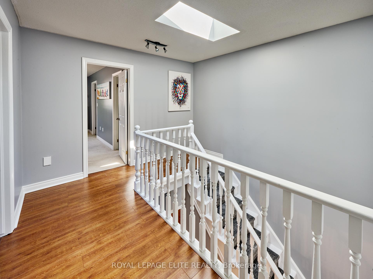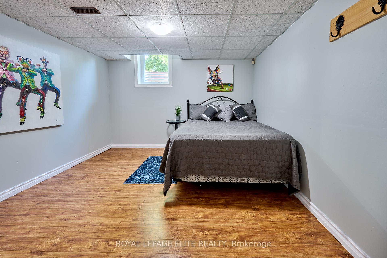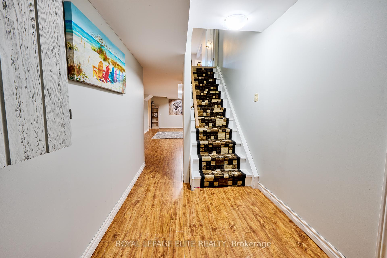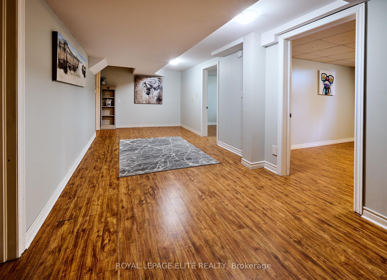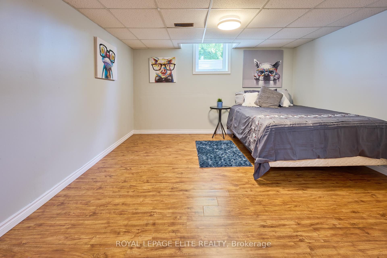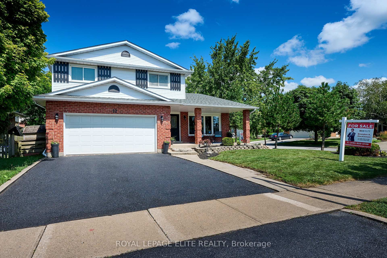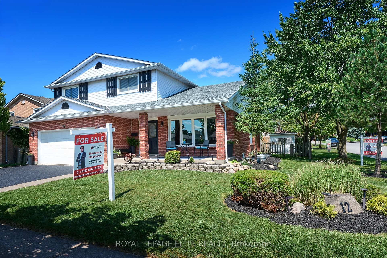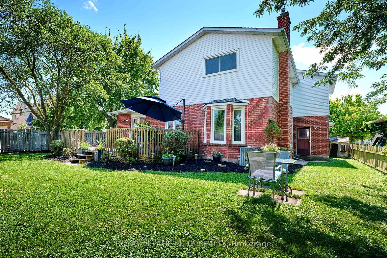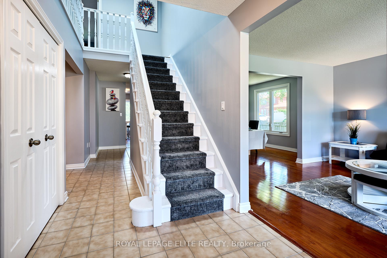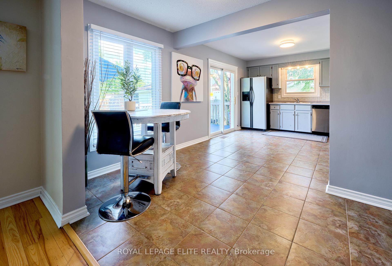$799,900
Available - For Sale
Listing ID: X11889542
12 Keefer Rd , Thorold, L2V 4Y4, Ontario
| 2-storey family home on a corner lot in a quiet neighborhood. Upper level features a spacious carpeted primary bedroom, with a walk in closet and ensuite. Other two upstairs bedrooms have great natural lighting as well as double closet space and share a 4 pc. bathroom. Skylight at top of stairs. Main level consists of a powder room, laundry suite, kitchen, living, dining, and family room. Finished basement with 3 large bedrooms, 3 pc. bathroom, cold storage, and a furnace room. Less than 10 minutes from Brock University and the Penn centre. Minutes away from highway 58 and 406, making commuting very convenient. |
| Price | $799,900 |
| Taxes: | $5455.97 |
| Address: | 12 Keefer Rd , Thorold, L2V 4Y4, Ontario |
| Lot Size: | 60.04 x 104.99 (Feet) |
| Acreage: | < .50 |
| Directions/Cross Streets: | CONFEDERATION AVE & RICHMOND ST |
| Rooms: | 8 |
| Rooms +: | 4 |
| Bedrooms: | 3 |
| Bedrooms +: | 3 |
| Kitchens: | 1 |
| Kitchens +: | 0 |
| Family Room: | Y |
| Basement: | Finished |
| Approximatly Age: | 31-50 |
| Property Type: | Detached |
| Style: | 2-Storey |
| Exterior: | Brick Front, Metal/Side |
| Garage Type: | Attached |
| (Parking/)Drive: | Pvt Double |
| Drive Parking Spaces: | 2 |
| Pool: | None |
| Other Structures: | Garden Shed |
| Approximatly Age: | 31-50 |
| Approximatly Square Footage: | 2000-2500 |
| Fireplace/Stove: | Y |
| Heat Source: | Wood |
| Heat Type: | Forced Air |
| Central Air Conditioning: | Central Air |
| Laundry Level: | Main |
| Elevator Lift: | N |
| Sewers: | Sewers |
| Water: | Municipal |
| Utilities-Cable: | A |
| Utilities-Hydro: | Y |
| Utilities-Gas: | Y |
| Utilities-Telephone: | Y |
$
%
Years
This calculator is for demonstration purposes only. Always consult a professional
financial advisor before making personal financial decisions.
| Although the information displayed is believed to be accurate, no warranties or representations are made of any kind. |
| ROYAL LEPAGE ELITE REALTY |
|
|

Aloysius Okafor
Sales Representative
Dir:
647-890-0712
Bus:
905-799-7000
Fax:
905-799-7001
| Book Showing | Email a Friend |
Jump To:
At a Glance:
| Type: | Freehold - Detached |
| Area: | Niagara |
| Municipality: | Thorold |
| Style: | 2-Storey |
| Lot Size: | 60.04 x 104.99(Feet) |
| Approximate Age: | 31-50 |
| Tax: | $5,455.97 |
| Beds: | 3+3 |
| Baths: | 4 |
| Fireplace: | Y |
| Pool: | None |
Locatin Map:
Payment Calculator:

