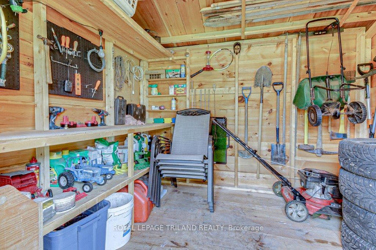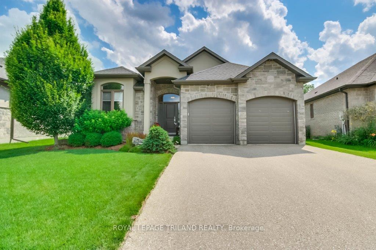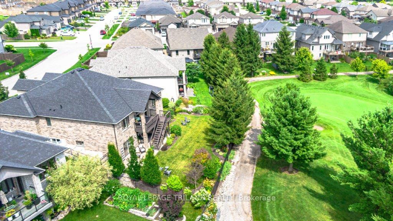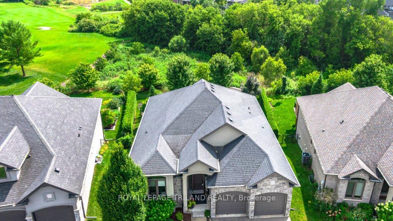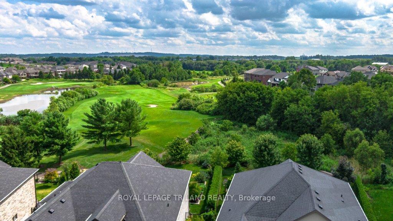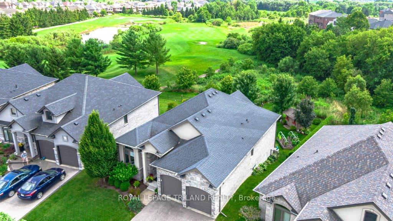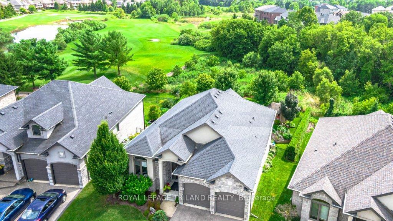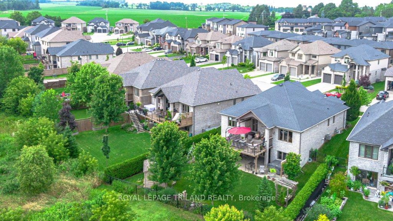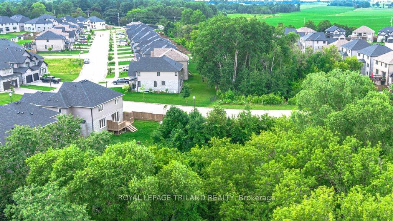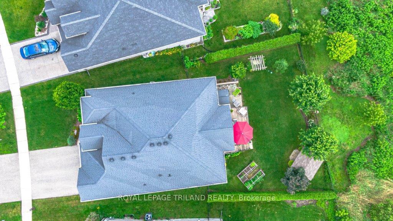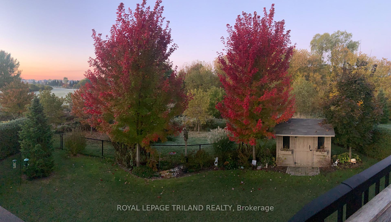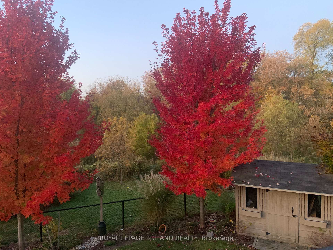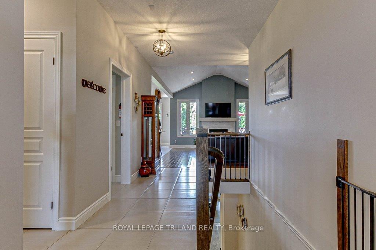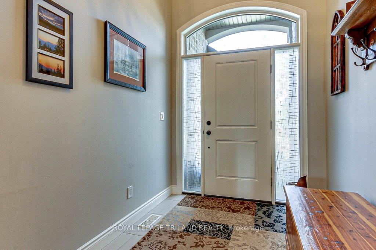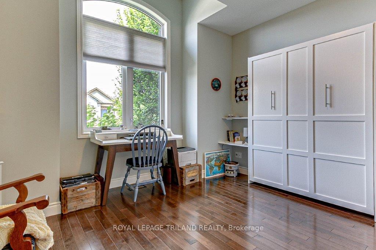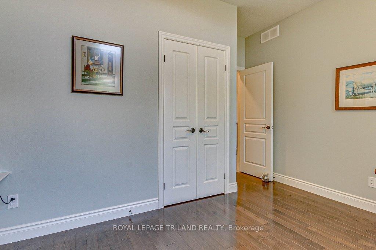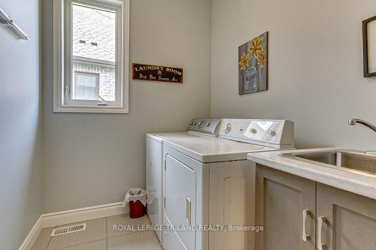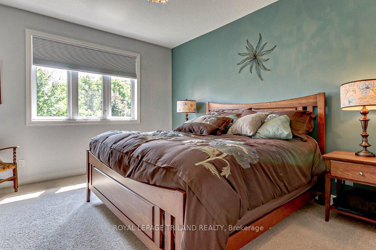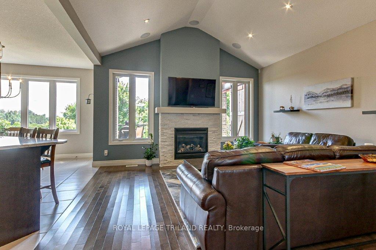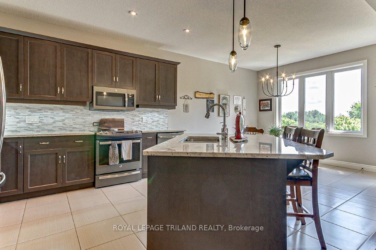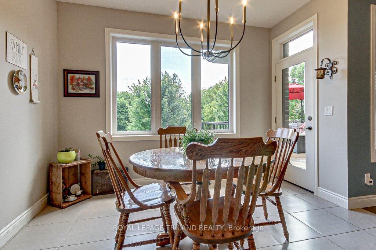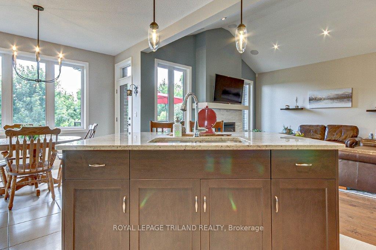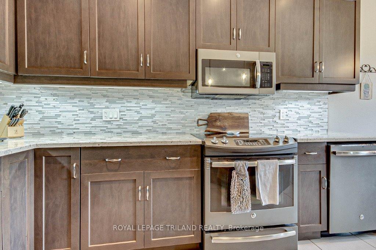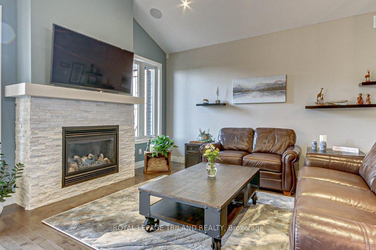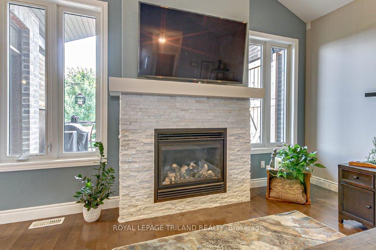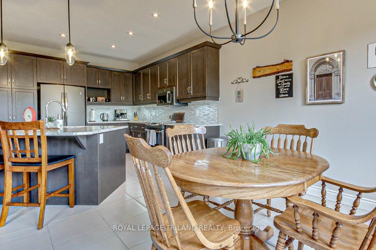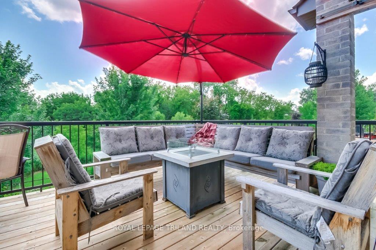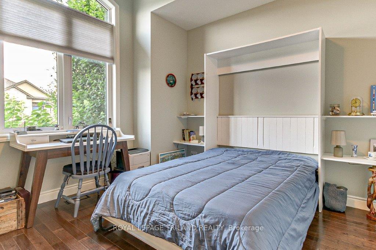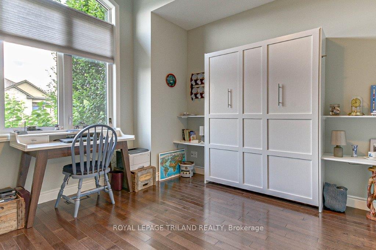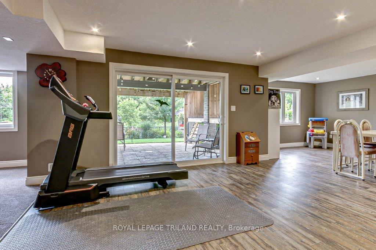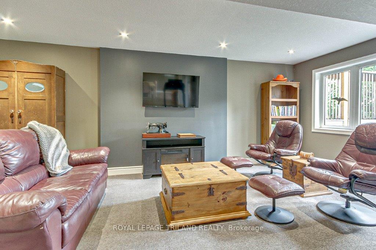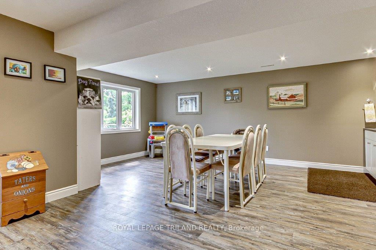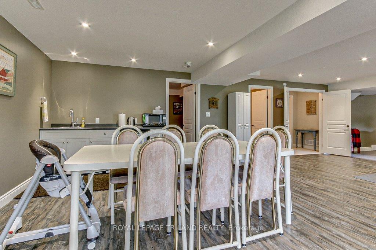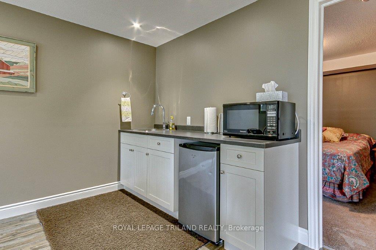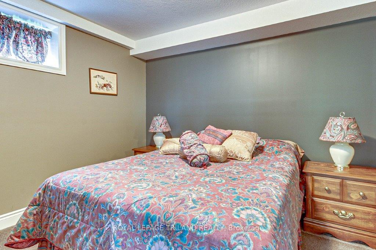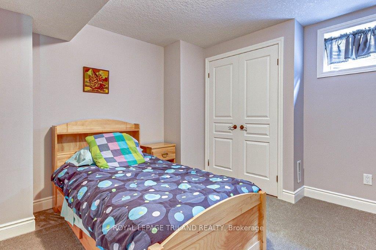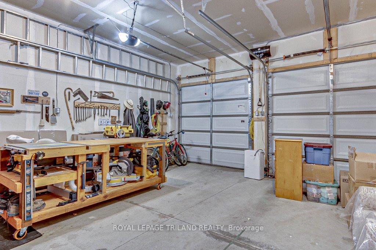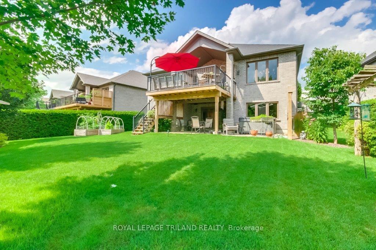$975,000
Available - For Sale
Listing ID: X10403124
233 Wedgewood Dr , Woodstock, N4T 0J1, Ontario
| Welcome to 233 Wedgewood, this stunning walkout Bungalow is located in a sought-after neighborhood. Backing onto green space and the Sally creek Golf course. Enter into your beautiful spacious open concept living room with a vaulted ceiling including a cozy gas fireplace. On your left is your upgraded kitchen with an island and dining room. Conveniently located on the main floor is your master bedroom with full 4 pc ensuite. On the main floor you will find your second bedroom including a Murphy bed, Laundry and another 4 pc bath. The lower level is sure to impress with its walkout including an eight-foot patio door and large windows to enjoy the backyard. The recreation room includes a wet bar perfect for entertaining. The lower level also includes 3 bedrooms perfect for all your guests. In your private back yard, you will find a covered upper and lower deck. This fully landscaped property is a must see. Privacy in the city is just what you are looking for. |
| Extras: n/a |
| Price | $975,000 |
| Taxes: | $6727.39 |
| Assessment: | $391000 |
| Assessment Year: | 2024 |
| Address: | 233 Wedgewood Dr , Woodstock, N4T 0J1, Ontario |
| Lot Size: | 45.78 x 128.82 (Feet) |
| Acreage: | < .50 |
| Directions/Cross Streets: | Fairway Road |
| Rooms: | 2 |
| Rooms +: | 2 |
| Bedrooms: | 2 |
| Bedrooms +: | 3 |
| Kitchens: | 1 |
| Family Room: | Y |
| Basement: | Fin W/O |
| Approximatly Age: | 6-15 |
| Property Type: | Detached |
| Style: | Bungalow |
| Exterior: | Brick, Stucco/Plaster |
| Garage Type: | Attached |
| (Parking/)Drive: | Pvt Double |
| Drive Parking Spaces: | 2 |
| Pool: | None |
| Other Structures: | Garden Shed |
| Approximatly Age: | 6-15 |
| Approximatly Square Footage: | 2500-3000 |
| Property Features: | Fenced Yard, Golf, Public Transit, School Bus Route |
| Fireplace/Stove: | Y |
| Heat Source: | Gas |
| Heat Type: | Forced Air |
| Central Air Conditioning: | Central Air |
| Laundry Level: | Main |
| Elevator Lift: | N |
| Sewers: | Sewers |
| Water: | Municipal |
| Water Supply Types: | Unknown |
| Utilities-Cable: | A |
| Utilities-Hydro: | Y |
| Utilities-Gas: | Y |
| Utilities-Telephone: | A |
$
%
Years
This calculator is for demonstration purposes only. Always consult a professional
financial advisor before making personal financial decisions.
| Although the information displayed is believed to be accurate, no warranties or representations are made of any kind. |
| ROYAL LEPAGE TRILAND REALTY |
|
|

Aloysius Okafor
Sales Representative
Dir:
647-890-0712
Bus:
905-799-7000
Fax:
905-799-7001
| Virtual Tour | Book Showing | Email a Friend |
Jump To:
At a Glance:
| Type: | Freehold - Detached |
| Area: | Oxford |
| Municipality: | Woodstock |
| Style: | Bungalow |
| Lot Size: | 45.78 x 128.82(Feet) |
| Approximate Age: | 6-15 |
| Tax: | $6,727.39 |
| Beds: | 2+3 |
| Baths: | 3 |
| Fireplace: | Y |
| Pool: | None |
Locatin Map:
Payment Calculator:

