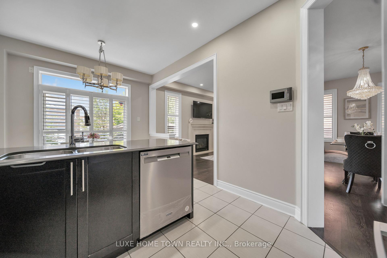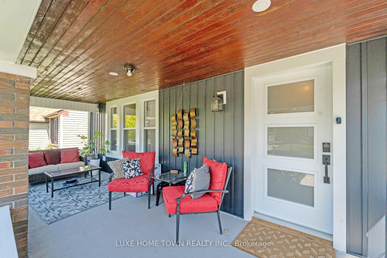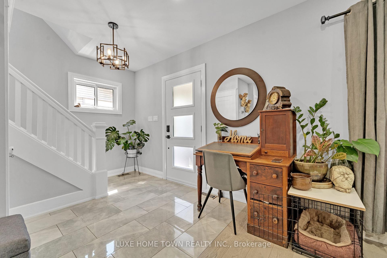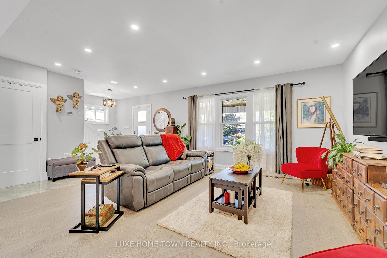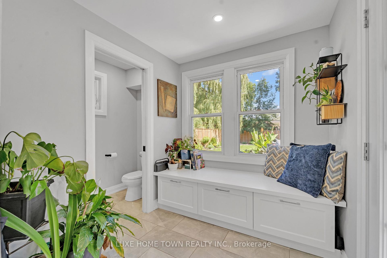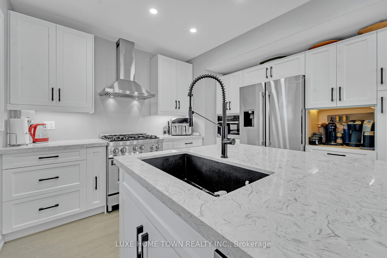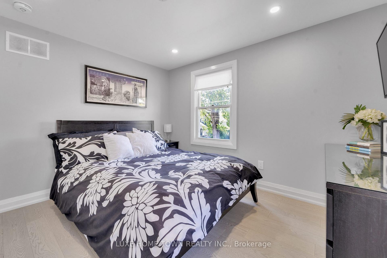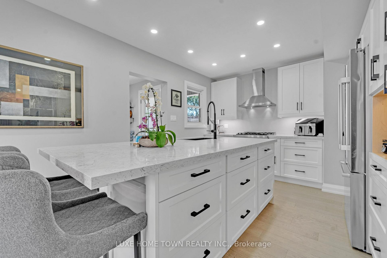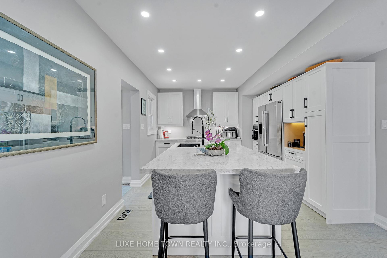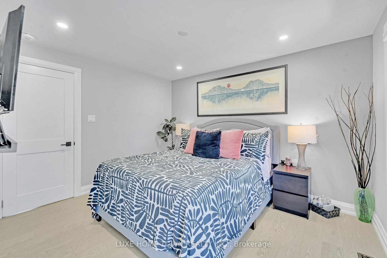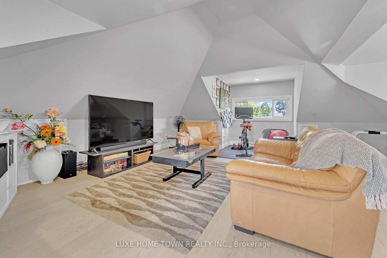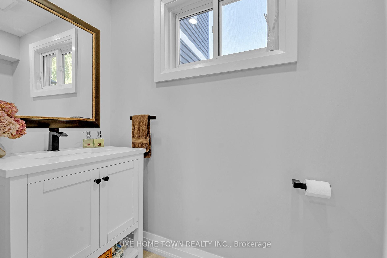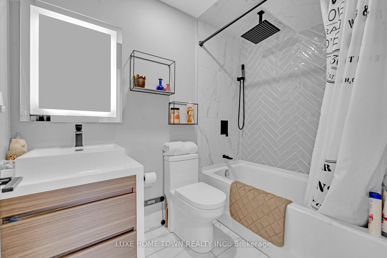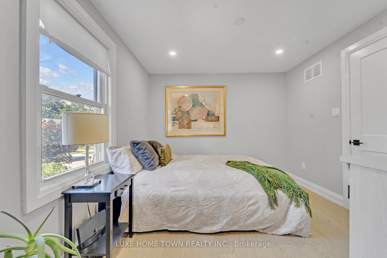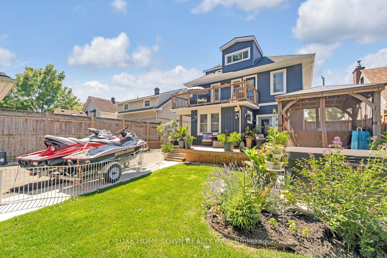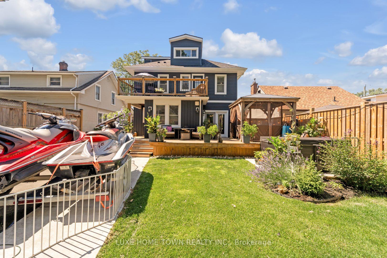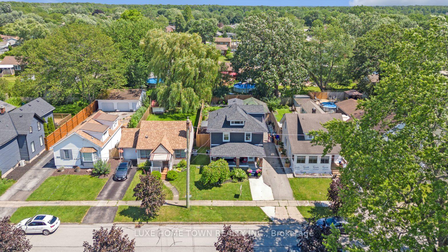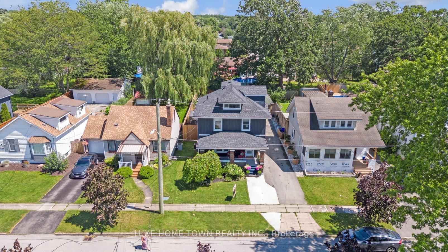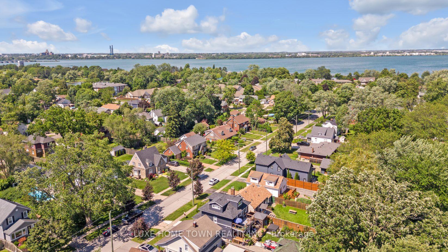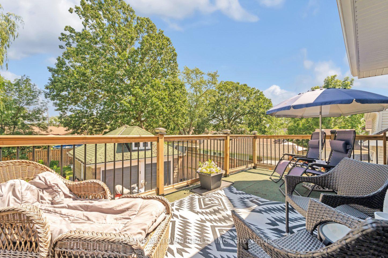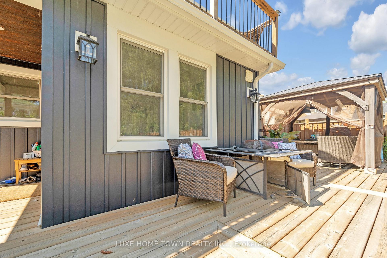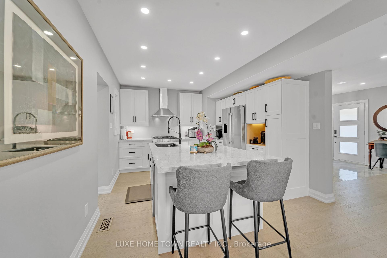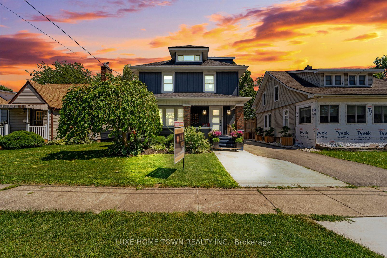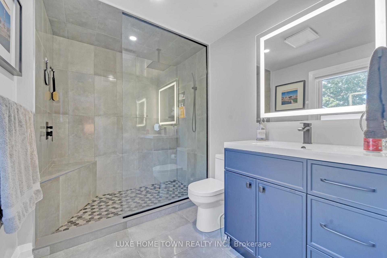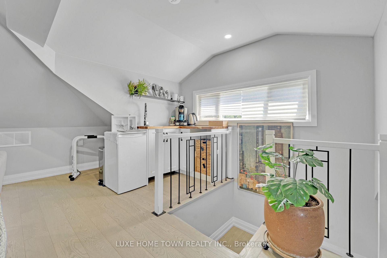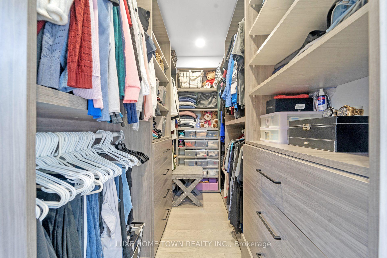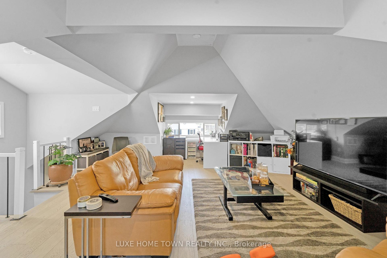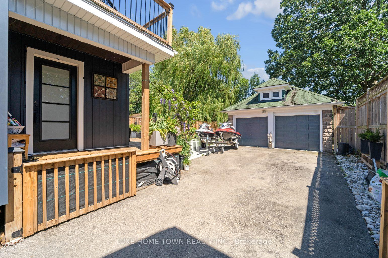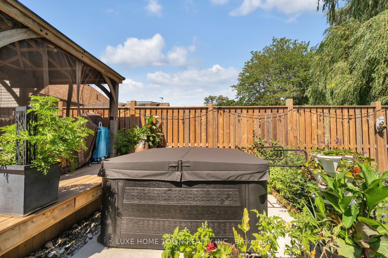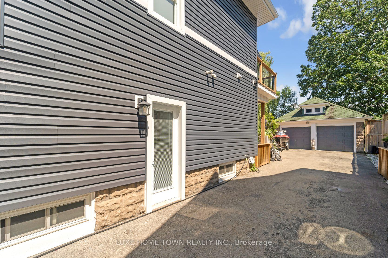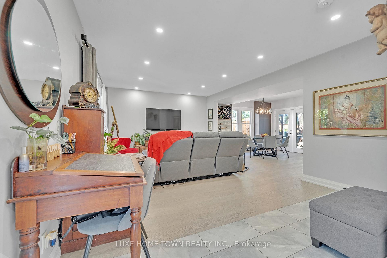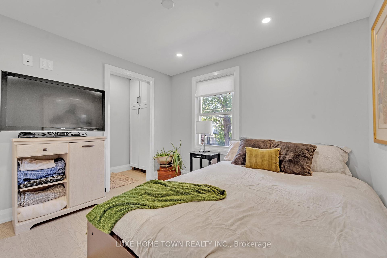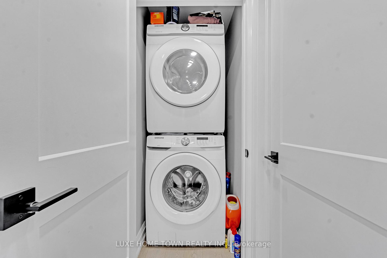$888,000
Available - For Sale
Listing ID: X11889804
3560 Strang Dr , Niagara Falls, L2G 6K4, Ontario
| Welcome to this stunning two-story property with many attractive features. The combination of modern amenities, a focus on environmental responsibility, and a convenient location near the Niagara River and downtown core make it a desirable place to live. The open floor plan, designer kitchen, and spacious backyard deck are great for entertaining and family gatherings. 3 good-sized rooms, the potential for a fourth bedroom in the loft area, and the option to convert the double-sized garage into an apartment or in-law suite offer flexibility for different living arrangements. The easy highway access to Toronto, Niagara Falls, and Buffalo is a convenient perk for commuters. Overall, it is a fantastic home with a lot too offer! |
| Price | $888,000 |
| Taxes: | $2953.56 |
| Address: | 3560 Strang Dr , Niagara Falls, L2G 6K4, Ontario |
| Lot Size: | 48.00 x 135.51 (Feet) |
| Directions/Cross Streets: | NIAGARA & STRANG |
| Rooms: | 9 |
| Bedrooms: | 3 |
| Bedrooms +: | 1 |
| Kitchens: | 1 |
| Family Room: | Y |
| Basement: | Full |
| Property Type: | Detached |
| Style: | 2-Storey |
| Exterior: | Metal/Side, Wood |
| Garage Type: | Detached |
| (Parking/)Drive: | Private |
| Drive Parking Spaces: | 8 |
| Pool: | None |
| Property Features: | Beach, Fenced Yard, Marina, Park, Place Of Worship, River/Stream |
| Fireplace/Stove: | N |
| Heat Source: | Gas |
| Heat Type: | Forced Air |
| Central Air Conditioning: | Central Air |
| Laundry Level: | Upper |
| Elevator Lift: | N |
| Sewers: | Sewers |
| Water: | Municipal |
$
%
Years
This calculator is for demonstration purposes only. Always consult a professional
financial advisor before making personal financial decisions.
| Although the information displayed is believed to be accurate, no warranties or representations are made of any kind. |
| LUXE HOME TOWN REALTY INC. |
|
|

Aloysius Okafor
Sales Representative
Dir:
647-890-0712
Bus:
905-799-7000
Fax:
905-799-7001
| Book Showing | Email a Friend |
Jump To:
At a Glance:
| Type: | Freehold - Detached |
| Area: | Niagara |
| Municipality: | Niagara Falls |
| Style: | 2-Storey |
| Lot Size: | 48.00 x 135.51(Feet) |
| Tax: | $2,953.56 |
| Beds: | 3+1 |
| Baths: | 3 |
| Fireplace: | N |
| Pool: | None |
Locatin Map:
Payment Calculator:


