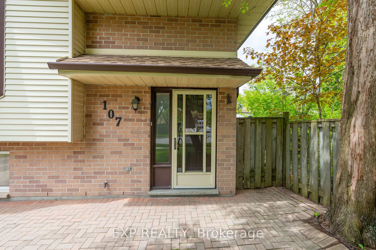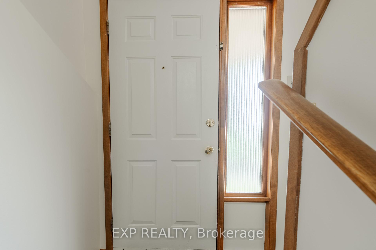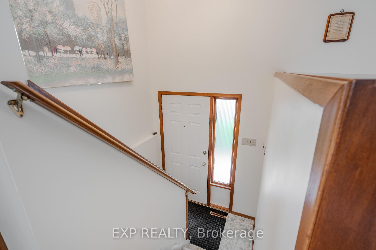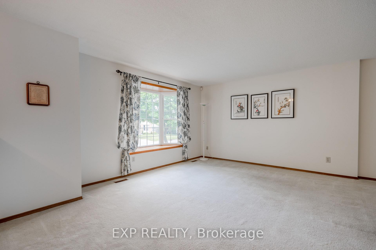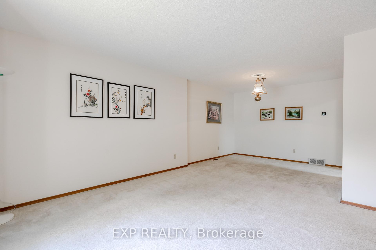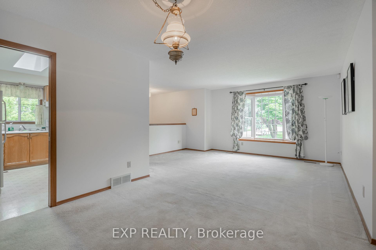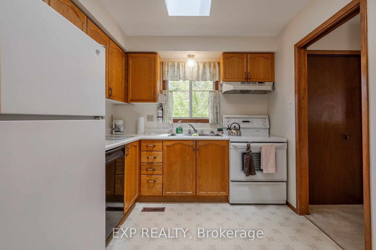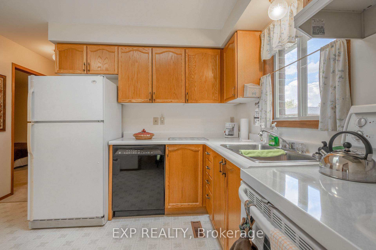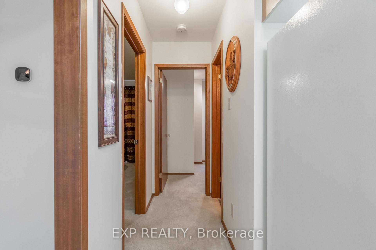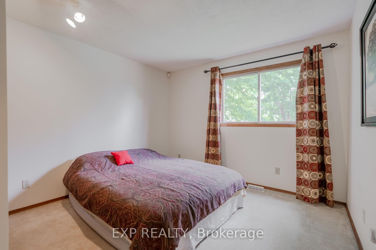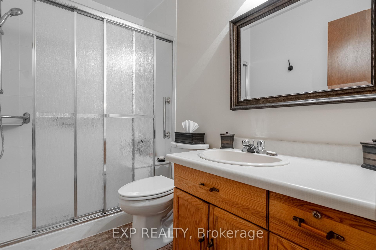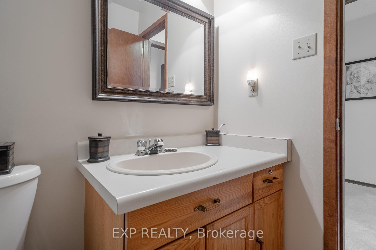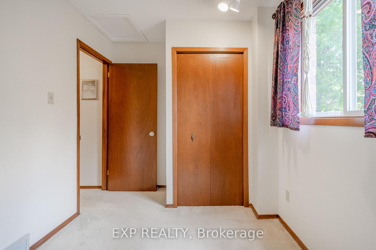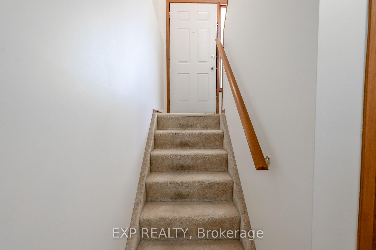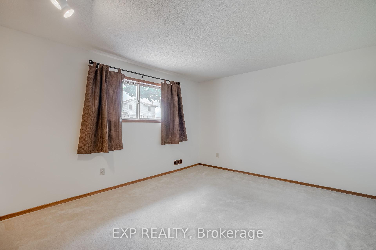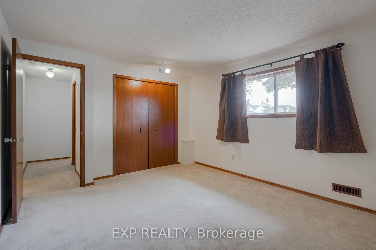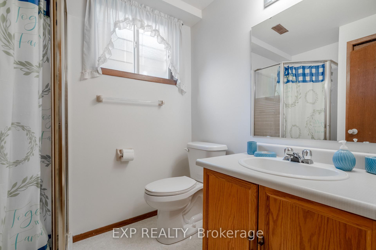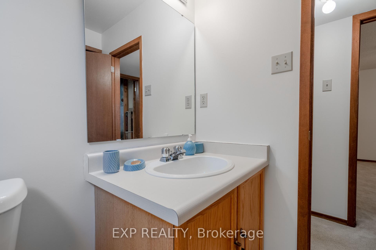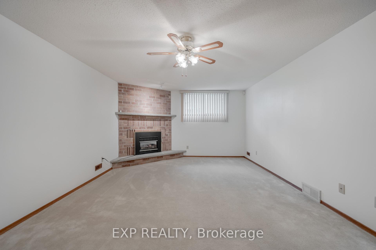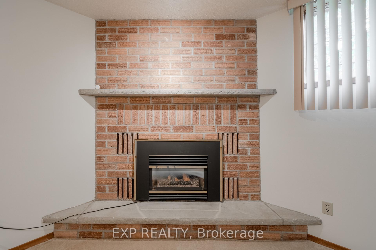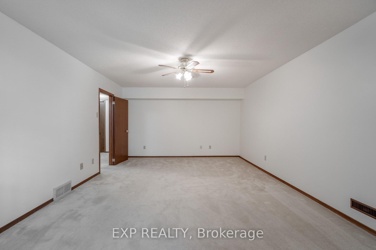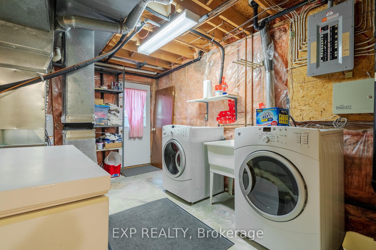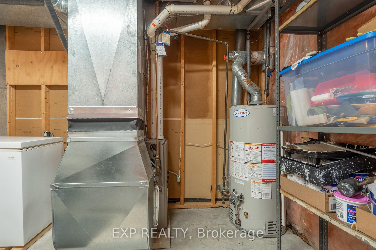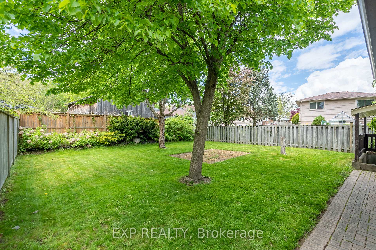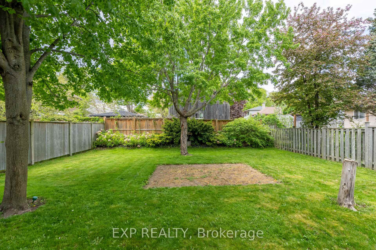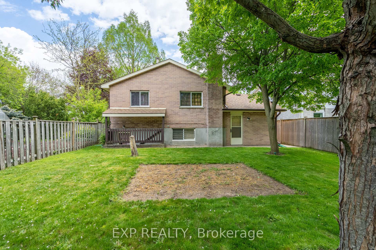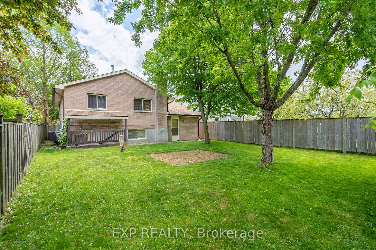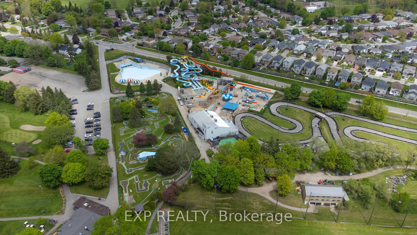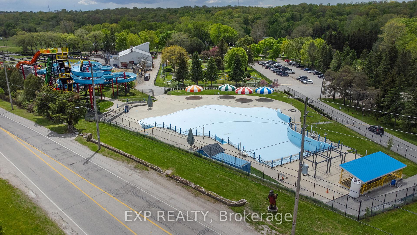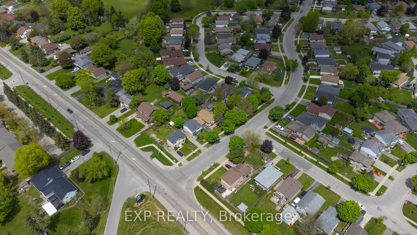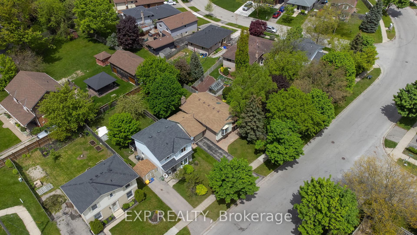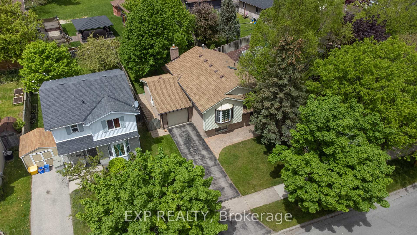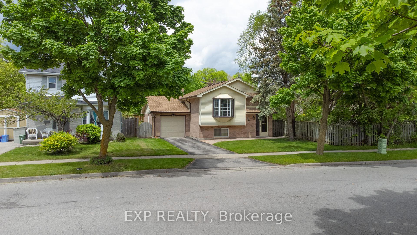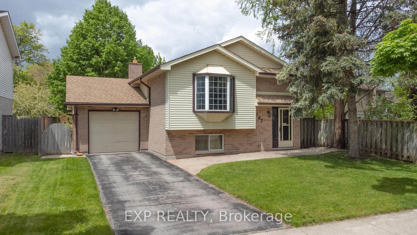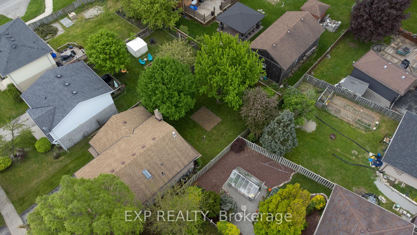$599,900
Available - For Sale
Listing ID: X11889204
107 River Run Terr , London, N5W 5Y9, Ontario
| This charming raised bungalow home is perfectly situated near the London Airport, Highway 401 & Minutes from Downtown London. Offering incredible convenience for commuters and travellers alike, outdoor enthusiasts will appreciate the nearby East Park & scenic walking and biking paths.The main floor features a bright living and dining area filled with natural light from a large picture window, creating a warm and inviting space for gatherings. The finished basement boasts a cozy gas fireplace, a second bathroom, and walk-up access to the large fenced backyard perfect for barbecues, gardening, or relaxing evenings outdoors. A convenient laundry setup includes a chute from the main floor to the lower-level laundry area. Notable updates include roof shingles and skylight (2017), furnace (2008), rental water heater (2021), and an accessibility-enhanced main bathroom (2013). With its prime location and thoughtful features, this cozy home is ideal for families or first-time buyers. Do not miss out, schedule your showing today! |
| Price | $599,900 |
| Taxes: | $3366.00 |
| Address: | 107 River Run Terr , London, N5W 5Y9, Ontario |
| Lot Size: | 44.60 x 105.57 (Feet) |
| Acreage: | < .50 |
| Directions/Cross Streets: | Hamilton Rd |
| Rooms: | 5 |
| Rooms +: | 4 |
| Bedrooms: | 2 |
| Bedrooms +: | 1 |
| Kitchens: | 1 |
| Family Room: | Y |
| Basement: | Finished, Full |
| Approximatly Age: | 16-30 |
| Property Type: | Detached |
| Style: | Bungalow-Raised |
| Exterior: | Brick, Vinyl Siding |
| Garage Type: | Attached |
| (Parking/)Drive: | Private |
| Drive Parking Spaces: | 2 |
| Pool: | None |
| Approximatly Age: | 16-30 |
| Approximatly Square Footage: | 1500-2000 |
| Property Features: | Fenced Yard, Park, Public Transit, School |
| Fireplace/Stove: | Y |
| Heat Source: | Gas |
| Heat Type: | Forced Air |
| Central Air Conditioning: | Central Air |
| Laundry Level: | Lower |
| Sewers: | Sewers |
| Water: | Municipal |
$
%
Years
This calculator is for demonstration purposes only. Always consult a professional
financial advisor before making personal financial decisions.
| Although the information displayed is believed to be accurate, no warranties or representations are made of any kind. |
| EXP REALTY |
|
|

Aloysius Okafor
Sales Representative
Dir:
647-890-0712
Bus:
905-799-7000
Fax:
905-799-7001
| Virtual Tour | Book Showing | Email a Friend |
Jump To:
At a Glance:
| Type: | Freehold - Detached |
| Area: | Middlesex |
| Municipality: | London |
| Neighbourhood: | East P |
| Style: | Bungalow-Raised |
| Lot Size: | 44.60 x 105.57(Feet) |
| Approximate Age: | 16-30 |
| Tax: | $3,366 |
| Beds: | 2+1 |
| Baths: | 5 |
| Fireplace: | Y |
| Pool: | None |
Locatin Map:
Payment Calculator:


