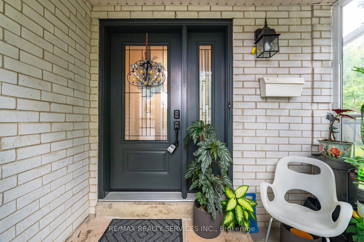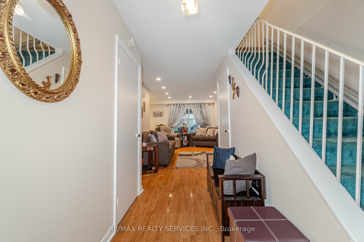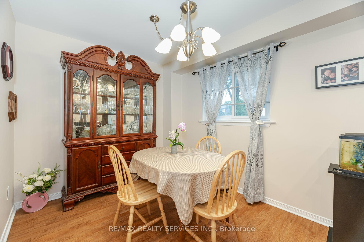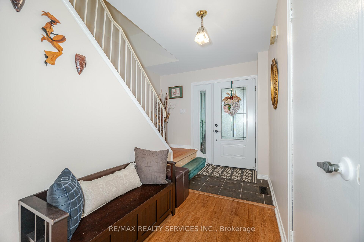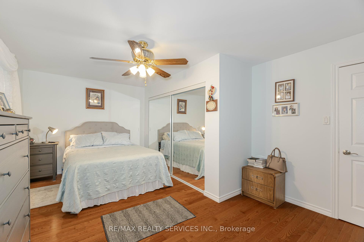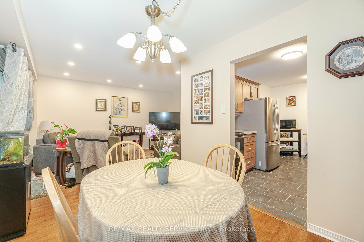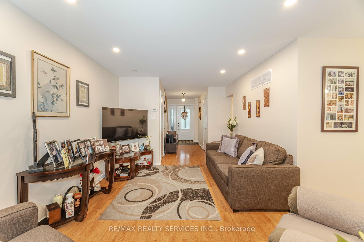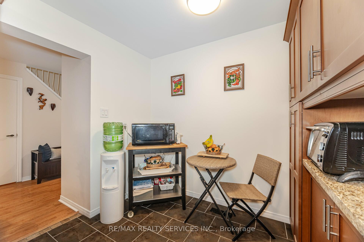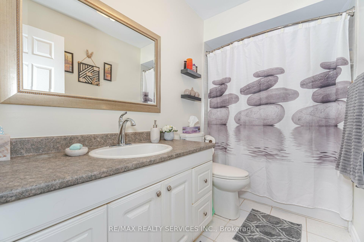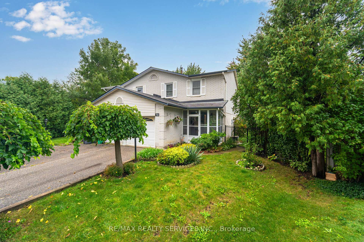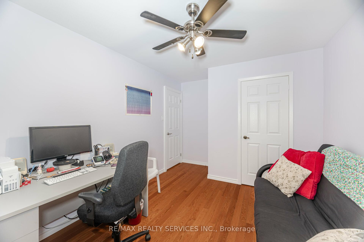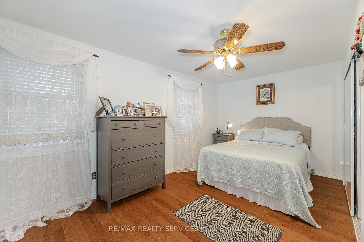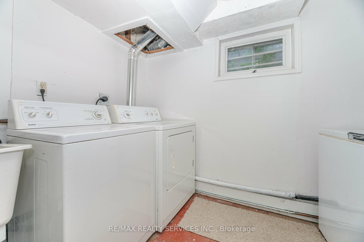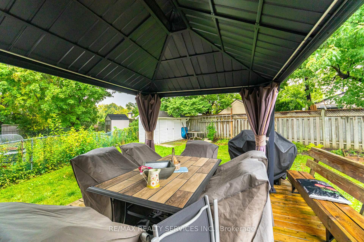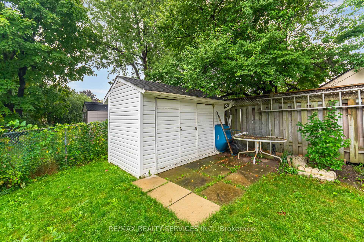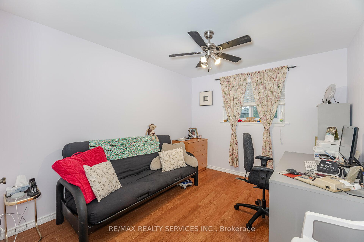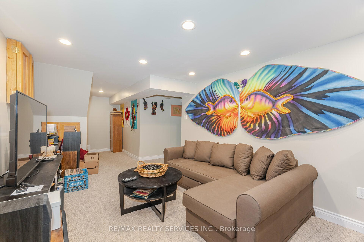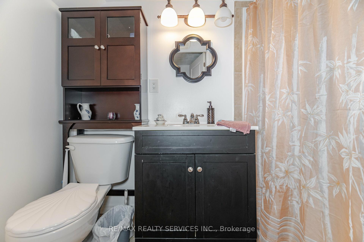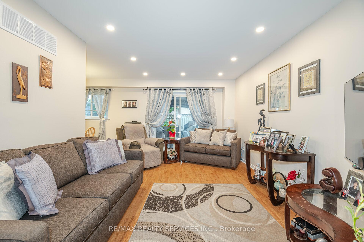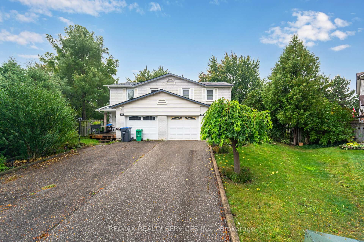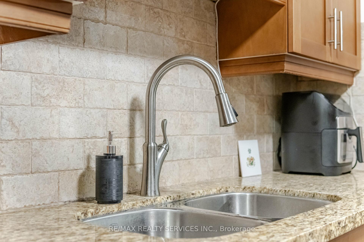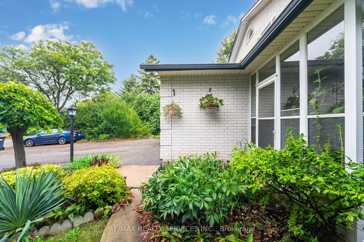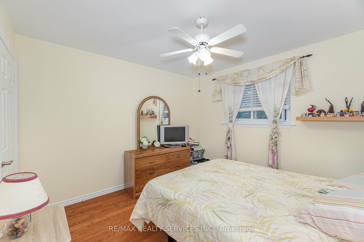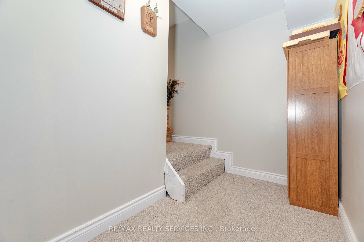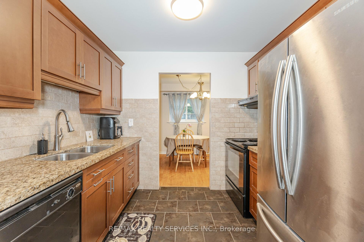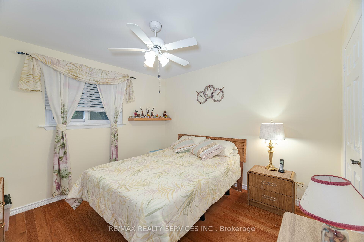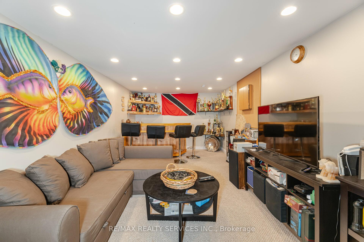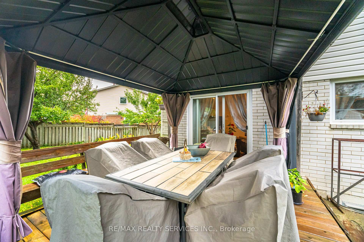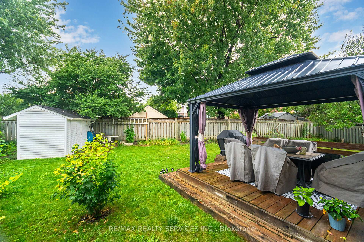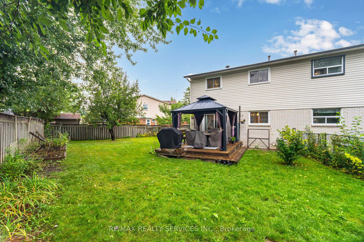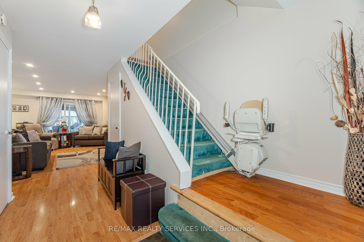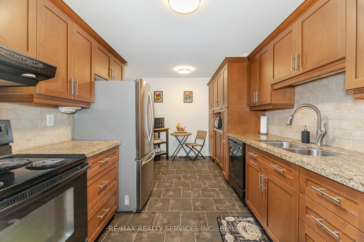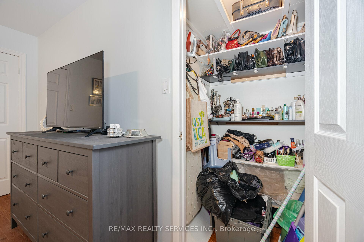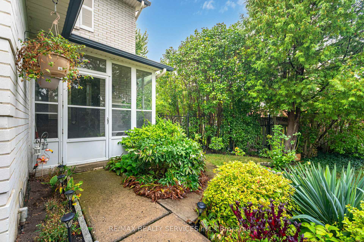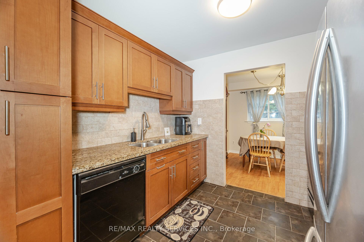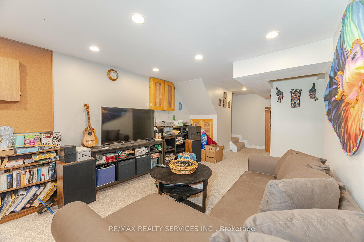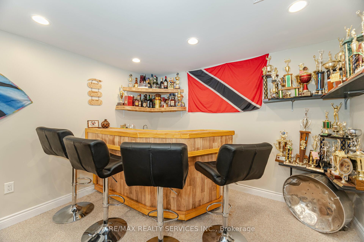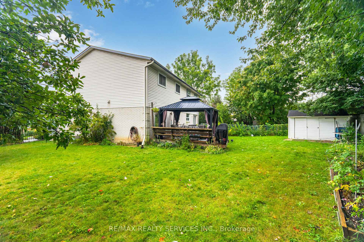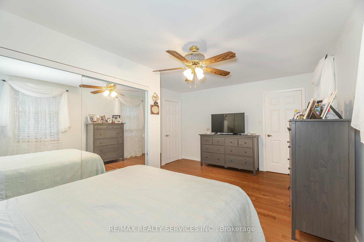$799,500
Available - For Sale
Listing ID: W11889972
16 Montrose Pl , Brampton, L6S 2S8, Ontario
| Sought after M section on rare. Small cul de sac location, well maintained stylish 3 bedroom home on MONSTER PIE shaped lot. Brand new quality kitchen with ceramic floors, walk out from living room to large deck and beautiful gazebo, large gardens and large garden shed. Primary bedroom has custom large closet (over 8 feet) mirrored doors, plus second closet, 4 pc main bath has been upgraded soaker tub, replaced thermo pane windows. Easy sep entrance from top of basement stairs, basement has 3 pc bath , Great in law potential. |
| Price | $799,500 |
| Taxes: | $4615.56 |
| Address: | 16 Montrose Pl , Brampton, L6S 2S8, Ontario |
| Lot Size: | 25.75 x 100.96 (Feet) |
| Directions/Cross Streets: | Massey St and North Park Dr |
| Rooms: | 6 |
| Rooms +: | 2 |
| Bedrooms: | 3 |
| Bedrooms +: | |
| Kitchens: | 1 |
| Family Room: | N |
| Basement: | Finished |
| Property Type: | Semi-Detached |
| Style: | 2-Storey |
| Exterior: | Brick |
| Garage Type: | Attached |
| (Parking/)Drive: | Private |
| Drive Parking Spaces: | 3 |
| Pool: | None |
| Property Features: | Hospital, Park, Public Transit, School, School Bus Route |
| Fireplace/Stove: | N |
| Heat Source: | Gas |
| Heat Type: | Forced Air |
| Central Air Conditioning: | Central Air |
| Sewers: | Sewers |
| Water: | Municipal |
$
%
Years
This calculator is for demonstration purposes only. Always consult a professional
financial advisor before making personal financial decisions.
| Although the information displayed is believed to be accurate, no warranties or representations are made of any kind. |
| RE/MAX REALTY SERVICES INC. |
|
|

Aloysius Okafor
Sales Representative
Dir:
647-890-0712
Bus:
905-799-7000
Fax:
905-799-7001
| Virtual Tour | Book Showing | Email a Friend |
Jump To:
At a Glance:
| Type: | Freehold - Semi-Detached |
| Area: | Peel |
| Municipality: | Brampton |
| Neighbourhood: | Central Park |
| Style: | 2-Storey |
| Lot Size: | 25.75 x 100.96(Feet) |
| Tax: | $4,615.56 |
| Beds: | 3 |
| Baths: | 2 |
| Fireplace: | N |
| Pool: | None |
Locatin Map:
Payment Calculator:

