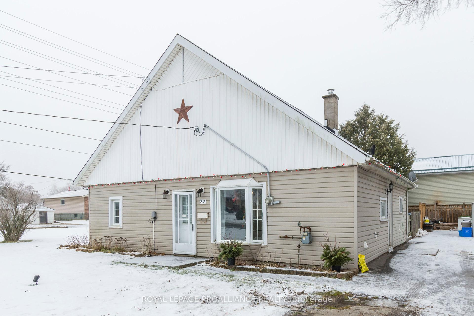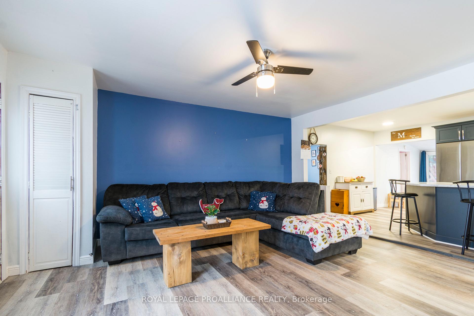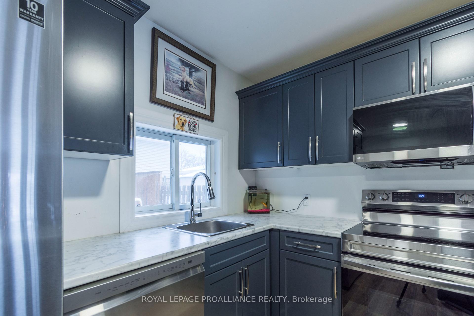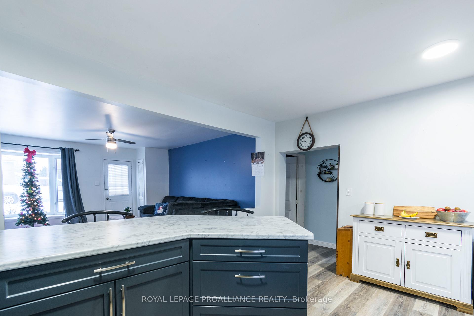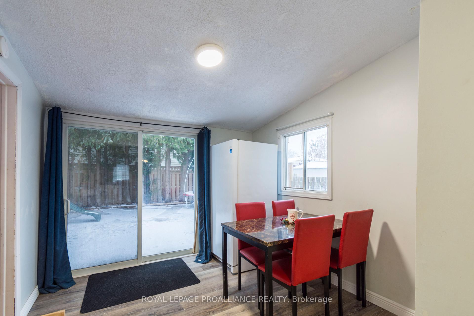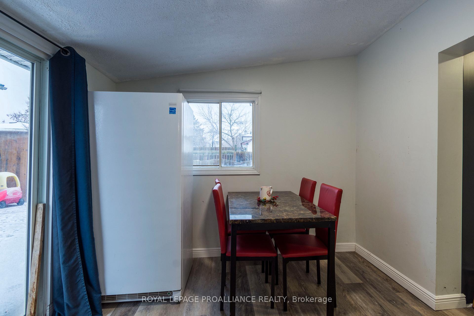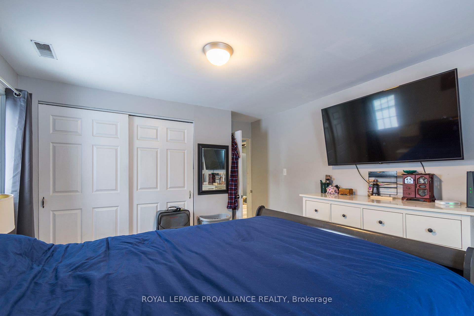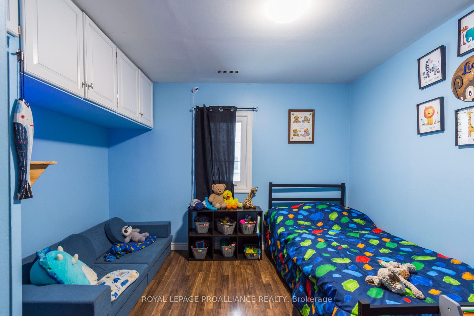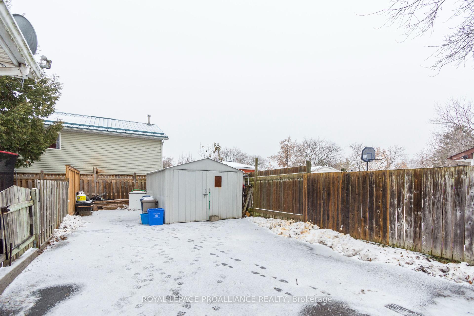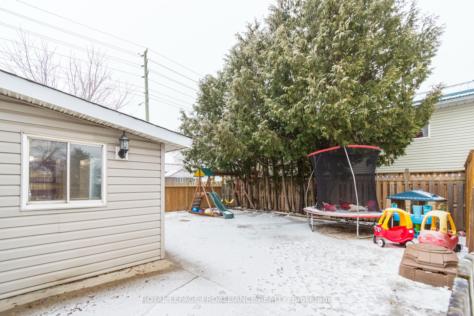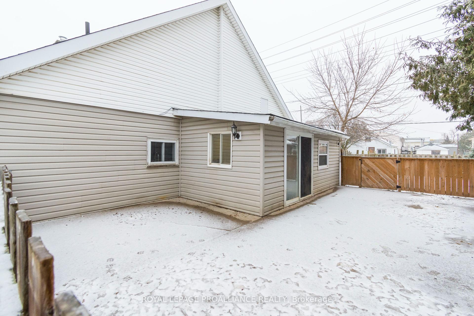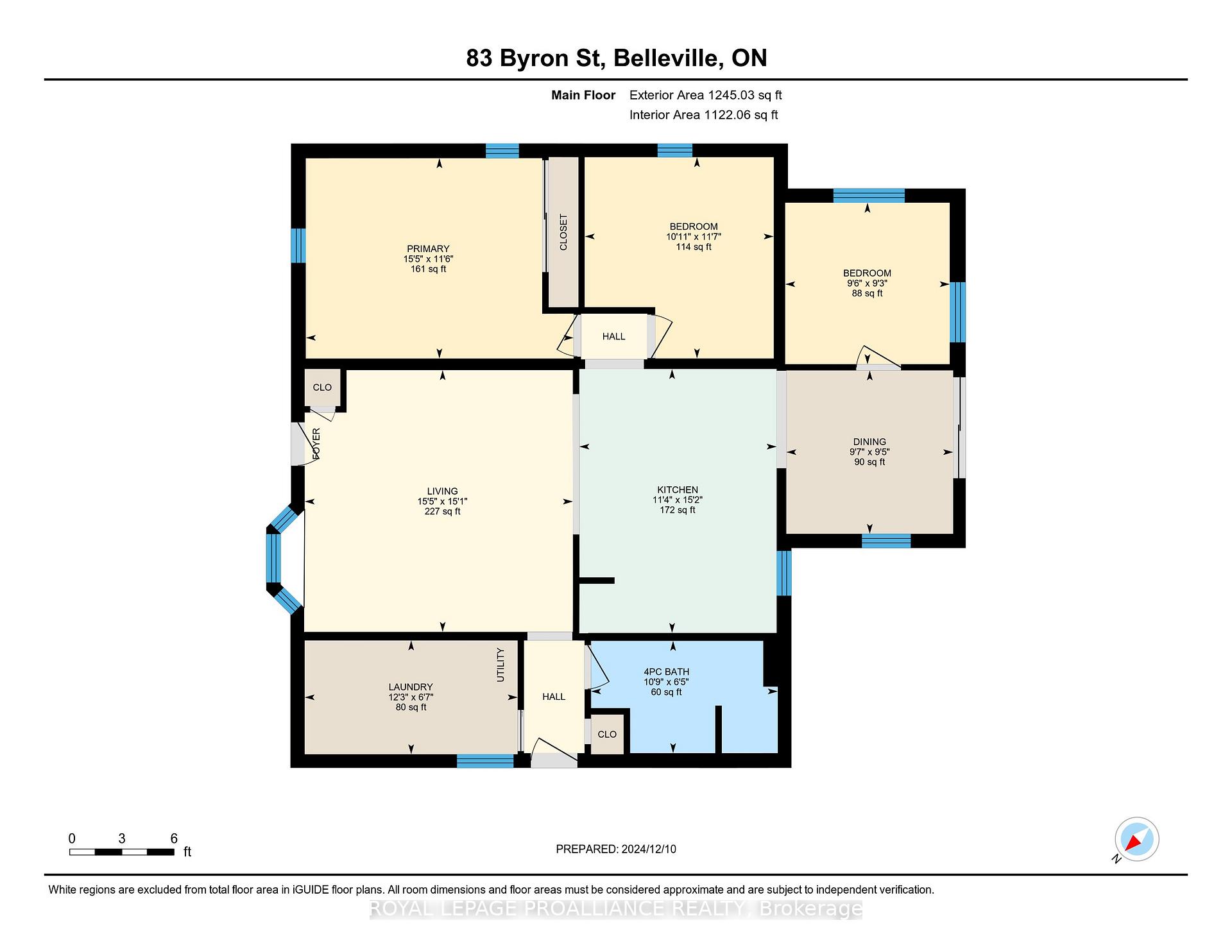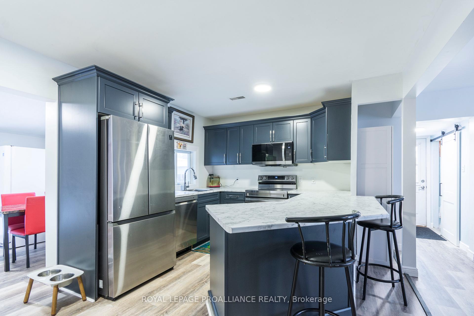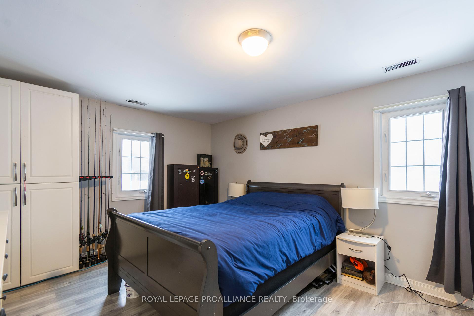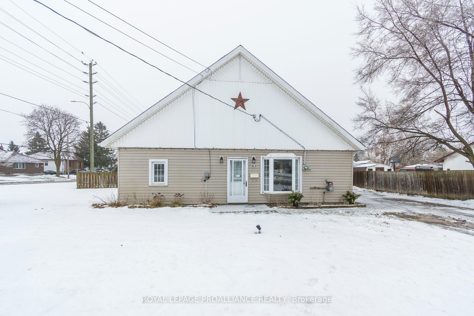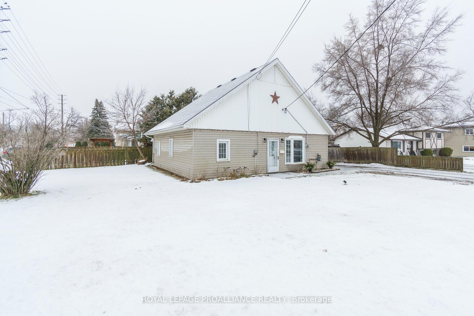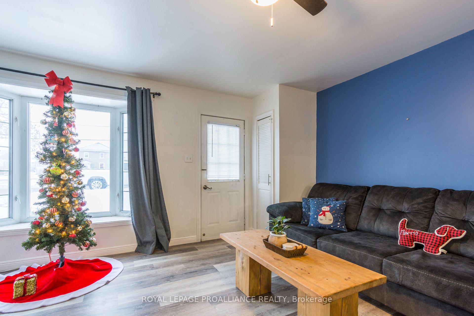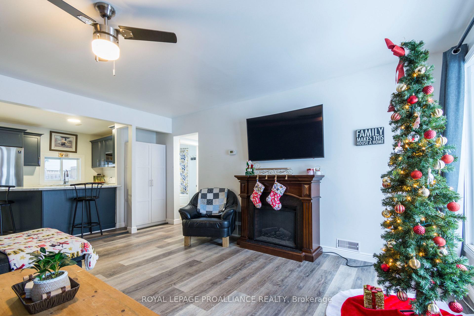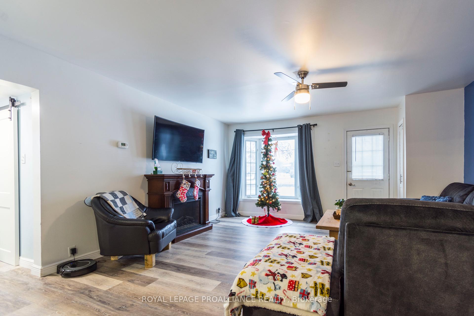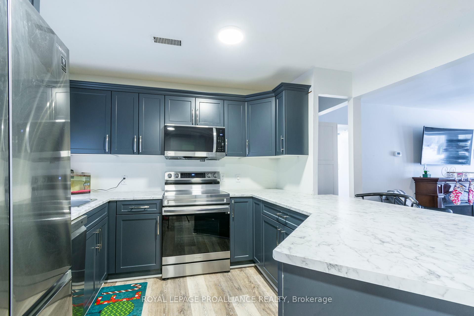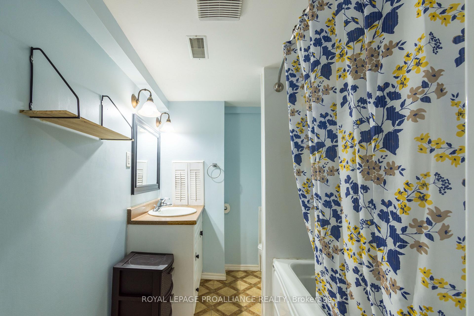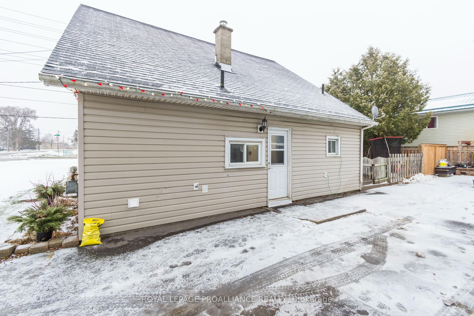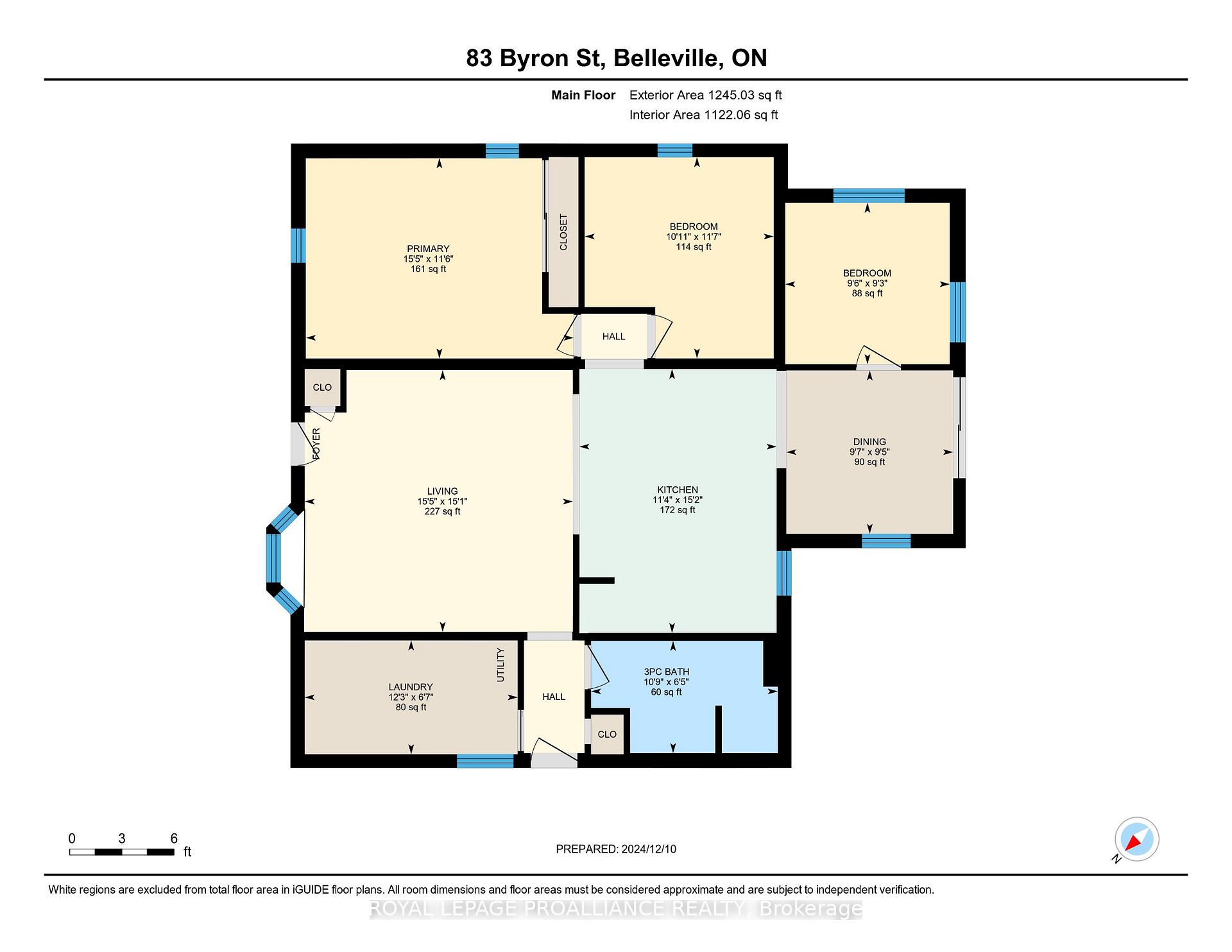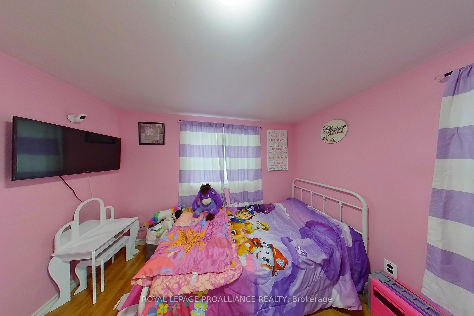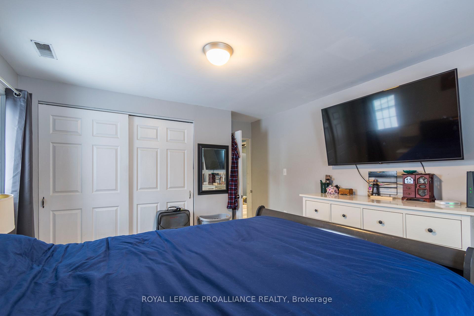$419,900
Available - For Sale
Listing ID: X11888759
83 Byron St , Belleville, K8N 2W6, Ontario
| Welcome to 83 Byron Street. Enjoy 1 level living with this charming 3-bedroom, 1-bathroom bungalow. Offering the perfect blend of comfort and convenience. Step into the heart of the home where you will find a recently updated eat-in kitchen. Throughout the main living spaces enjoy new flooring and a cozy atmosphere. Featured above the home is loft space that provides additional space and storage. The fenced yard provides privacy and a safe space for outdoor activities. Ample parking in the driveway. You'll enjoy easy access to nearby amenities. A perfect place to settle in and make your own! |
| Extras: Loft space is accessed from the outside. Kitchen renovated in December 2021. Flooring in the bathroom to be redone/completed upon closing. |
| Price | $419,900 |
| Taxes: | $2520.11 |
| Assessment: | $136000 |
| Assessment Year: | 2024 |
| Address: | 83 Byron St , Belleville, K8N 2W6, Ontario |
| Lot Size: | 67.01 x 84.12 (Feet) |
| Acreage: | < .50 |
| Directions/Cross Streets: | Cannifton Road to Byron Street |
| Rooms: | 8 |
| Bedrooms: | 3 |
| Bedrooms +: | |
| Kitchens: | 1 |
| Family Room: | N |
| Basement: | None |
| Approximatly Age: | 51-99 |
| Property Type: | Detached |
| Style: | Bungalow |
| Exterior: | Vinyl Siding |
| Garage Type: | None |
| (Parking/)Drive: | Private |
| Drive Parking Spaces: | 4 |
| Pool: | None |
| Other Structures: | Garden Shed |
| Approximatly Age: | 51-99 |
| Approximatly Square Footage: | 1100-1500 |
| Property Features: | Fenced Yard, Park, School Bus Route |
| Fireplace/Stove: | N |
| Heat Source: | Gas |
| Heat Type: | Forced Air |
| Central Air Conditioning: | None |
| Laundry Level: | Main |
| Sewers: | Sewers |
| Water: | Municipal |
| Utilities-Cable: | Y |
| Utilities-Hydro: | Y |
| Utilities-Gas: | Y |
| Utilities-Telephone: | A |
$
%
Years
This calculator is for demonstration purposes only. Always consult a professional
financial advisor before making personal financial decisions.
| Although the information displayed is believed to be accurate, no warranties or representations are made of any kind. |
| ROYAL LEPAGE PROALLIANCE REALTY |
|
|

Aloysius Okafor
Sales Representative
Dir:
647-890-0712
Bus:
905-799-7000
Fax:
905-799-7001
| Virtual Tour | Book Showing | Email a Friend |
Jump To:
At a Glance:
| Type: | Freehold - Detached |
| Area: | Hastings |
| Municipality: | Belleville |
| Style: | Bungalow |
| Lot Size: | 67.01 x 84.12(Feet) |
| Approximate Age: | 51-99 |
| Tax: | $2,520.11 |
| Beds: | 3 |
| Baths: | 1 |
| Fireplace: | N |
| Pool: | None |
Locatin Map:
Payment Calculator:

