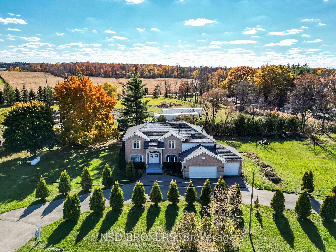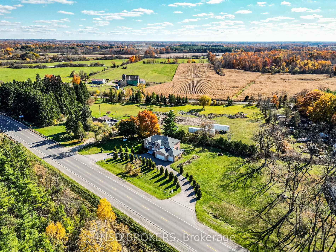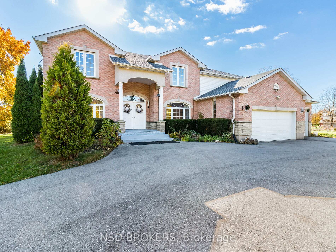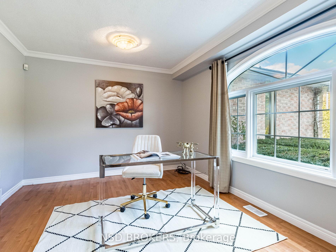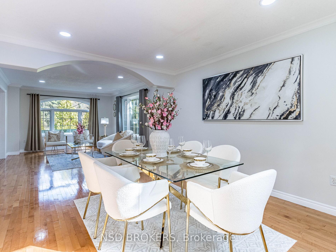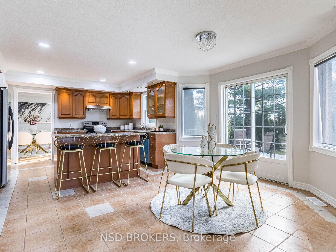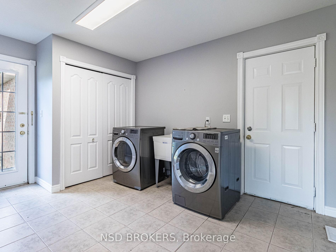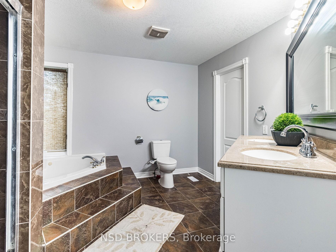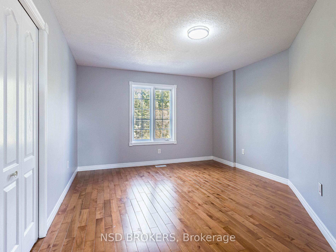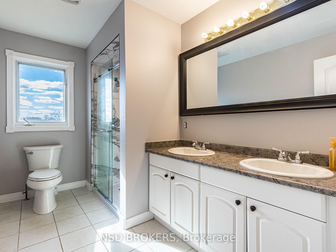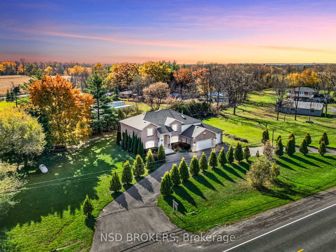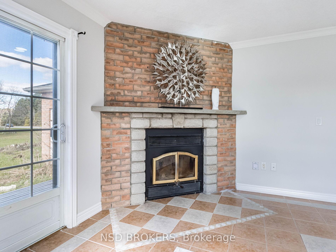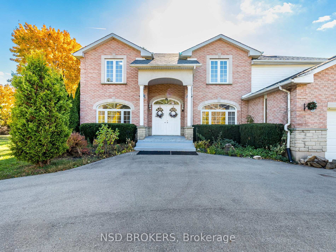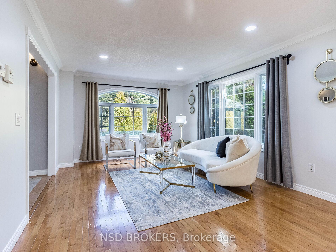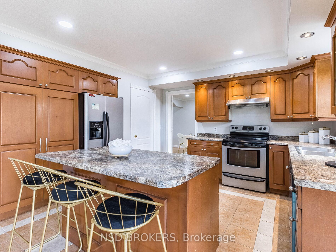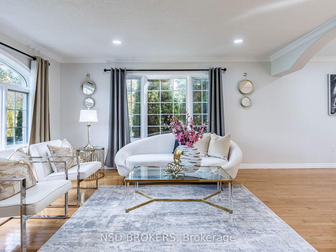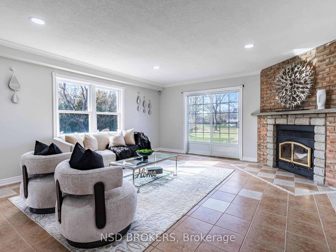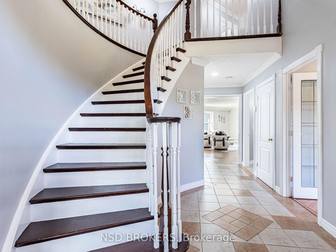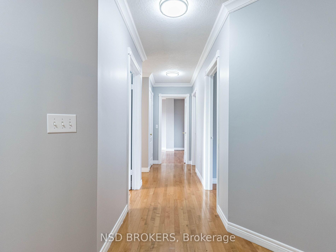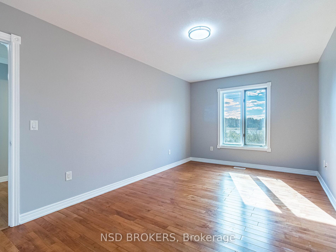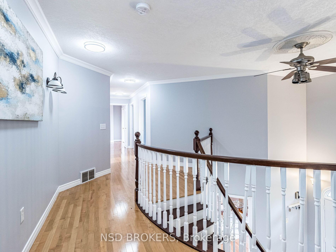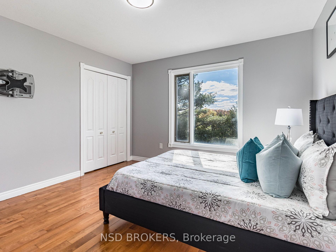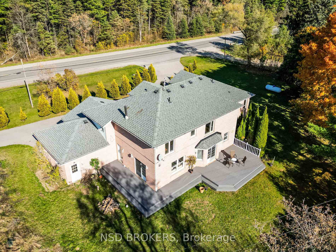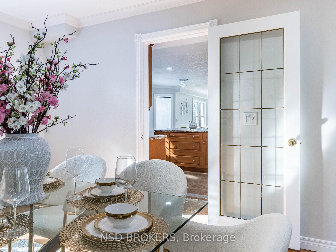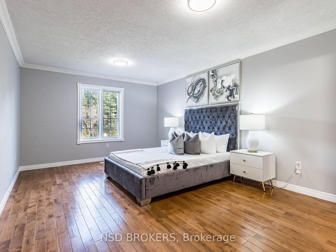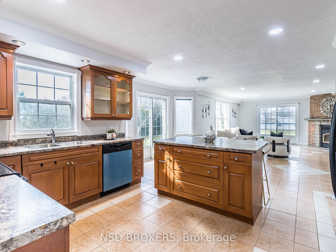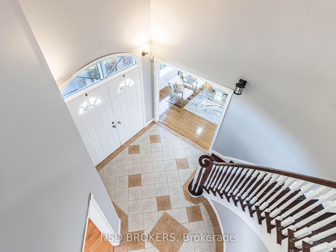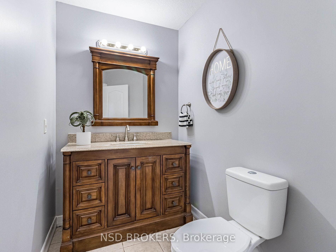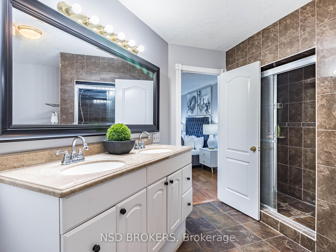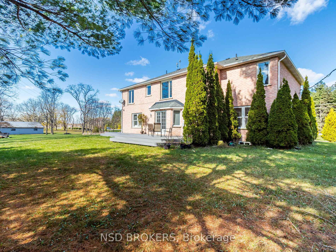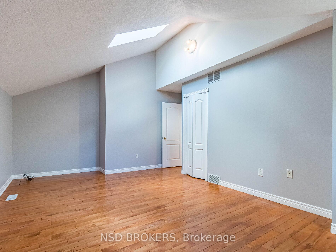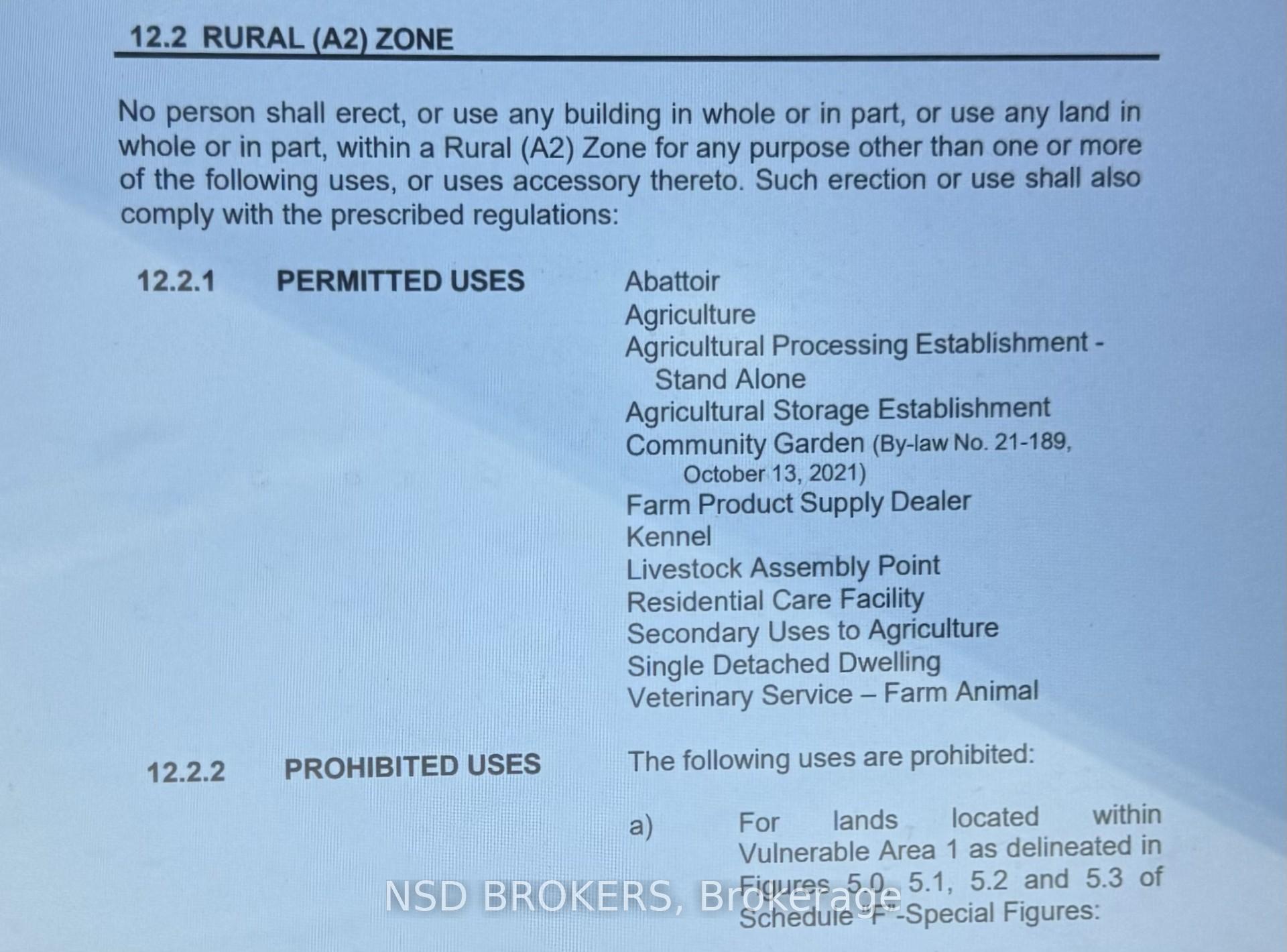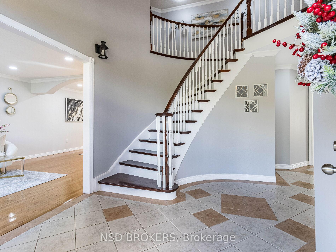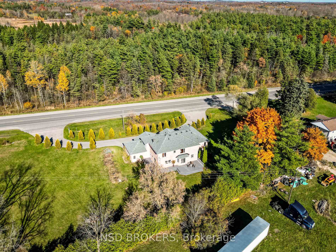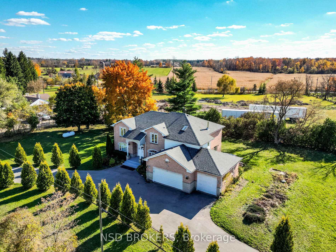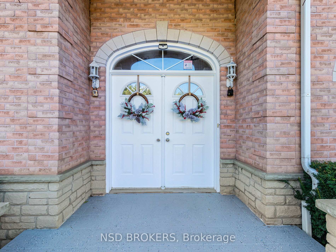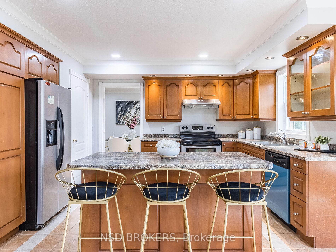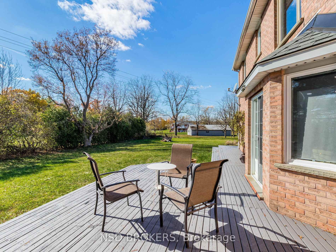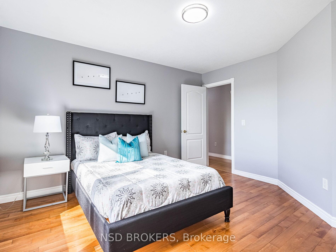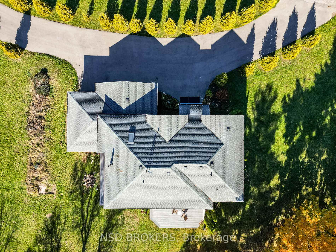$1,724,900
Available - For Sale
Listing ID: X11889099
891 Hwy 8 , Hamilton, L9H 5E1, Ontario
| WOW! This Stunning 3,316 Sqft. of ***Custom Built Flamborough gem is ready to welcome you home Nestled on a tranquil 1.156 Acre Lot, Facing to RAVINE. THIS 5 BED AND A SPACIOUS DEN ON MAIN is Mins from Golf Clubs, Conservation Parks and Falls. Masterfully Combines Comfort & Elegance, with a Rare Find *****HORSESHOE Driveway Freshly Paved, you are welcomed into a Spacious Residence thoughtfully designed for Both Relaxation & Entertaining. The Main Level Features Distinct Living, Dining, Family and DEN Areas, each offering a Unique Space to Gather and Relax. Kitchen offers Pantry, Bar, Double Sink with Look-Out window makes it perfect, and separate laundry, offering versatile living arrangements for guests. Providing Picturesque views of the LUSH GREENERY BEYOND. Step out onto the MODERN Private Deck Goes Around, where the views create a peaceful setting. For those with a passion for projects this property has Lot Of Potential Of USES PERMITTED Zoned (Picture attached). The insulated 3-CAR GARAGE Offers Ample Space for Vehicles & Additional Storage, making it perfect for Car Enthusiasts. Conveniently located just minutes from Waterdown, Ancaster, Cambridge, Hwy 403,401, NEW Developing areas and Essential Amenities, This Home presents a prime location that beautifully balances serene surroundings with everyday convenience. Don't miss the opportunity to make this beautiful property. your own! |
| Extras: Water Softener, Driveway (2023), Roof (2020) |
| Price | $1,724,900 |
| Taxes: | $7208.34 |
| Address: | 891 Hwy 8 , Hamilton, L9H 5E1, Ontario |
| Lot Size: | 364.96 x 130.25 (Feet) |
| Acreage: | .50-1.99 |
| Directions/Cross Streets: | Hwy 8/Kirkwall Rd. |
| Rooms: | 11 |
| Bedrooms: | 5 |
| Bedrooms +: | |
| Kitchens: | 1 |
| Family Room: | Y |
| Basement: | Unfinished |
| Property Type: | Detached |
| Style: | 2-Storey |
| Exterior: | Brick, Stone |
| Garage Type: | Built-In |
| (Parking/)Drive: | Private |
| Drive Parking Spaces: | 10 |
| Pool: | None |
| Approximatly Square Footage: | 3000-3500 |
| Fireplace/Stove: | Y |
| Heat Source: | Propane |
| Heat Type: | Forced Air |
| Central Air Conditioning: | Central Air |
| Laundry Level: | Main |
| Sewers: | Septic |
| Water: | Well |
$
%
Years
This calculator is for demonstration purposes only. Always consult a professional
financial advisor before making personal financial decisions.
| Although the information displayed is believed to be accurate, no warranties or representations are made of any kind. |
| NSD BROKERS |
|
|

Aloysius Okafor
Sales Representative
Dir:
647-890-0712
Bus:
905-799-7000
Fax:
905-799-7001
| Book Showing | Email a Friend |
Jump To:
At a Glance:
| Type: | Freehold - Detached |
| Area: | Hamilton |
| Municipality: | Hamilton |
| Neighbourhood: | Rural Flamborough |
| Style: | 2-Storey |
| Lot Size: | 364.96 x 130.25(Feet) |
| Tax: | $7,208.34 |
| Beds: | 5 |
| Baths: | 3 |
| Fireplace: | Y |
| Pool: | None |
Locatin Map:
Payment Calculator:

