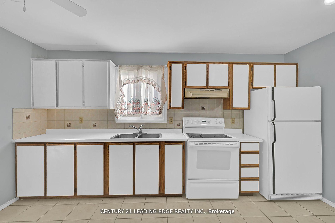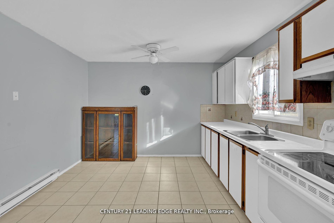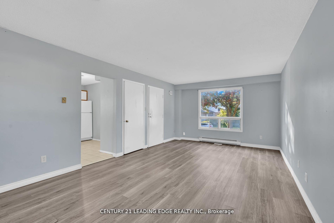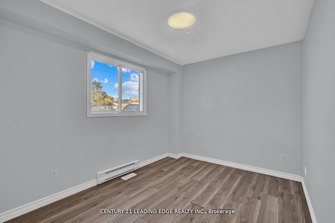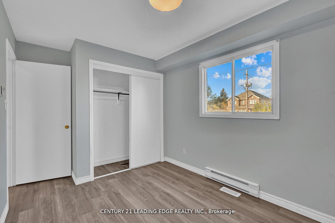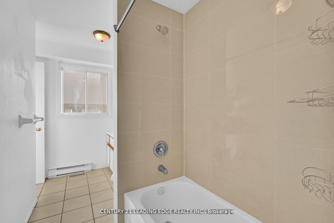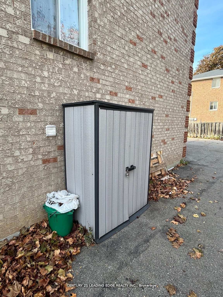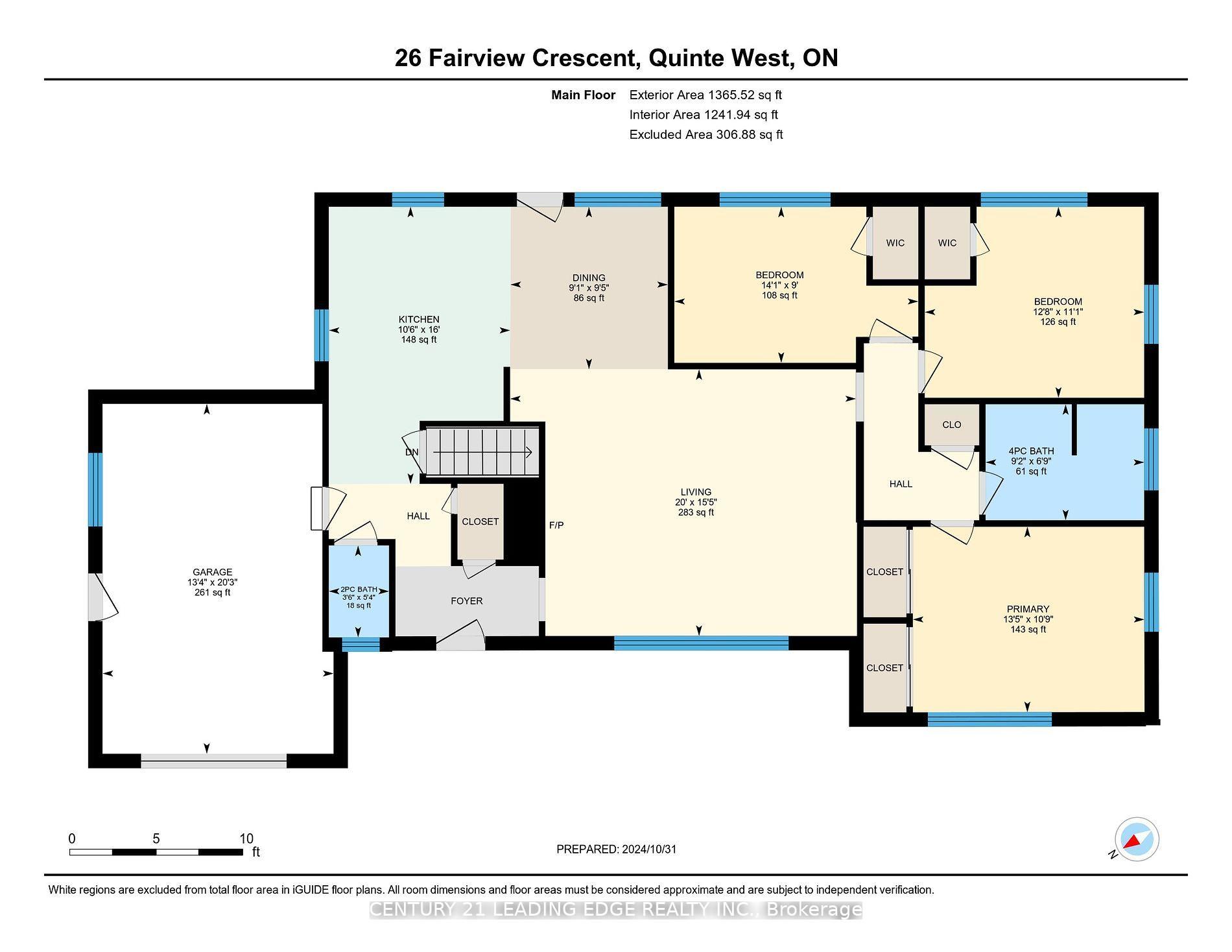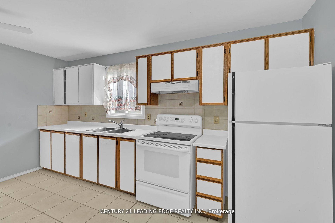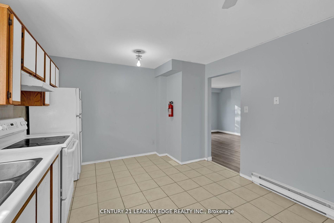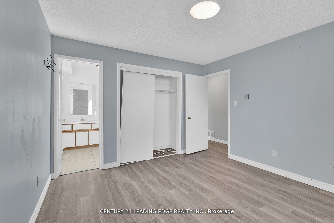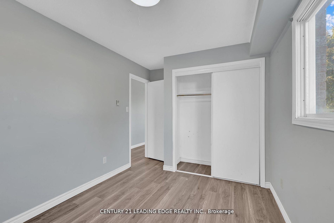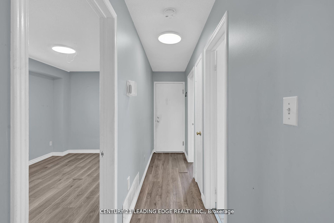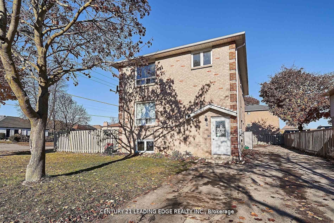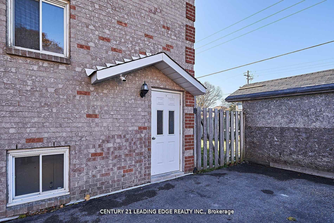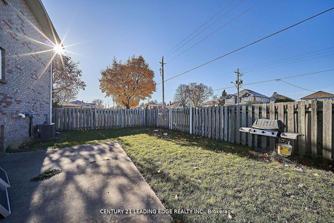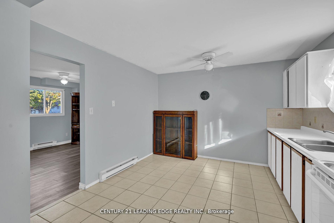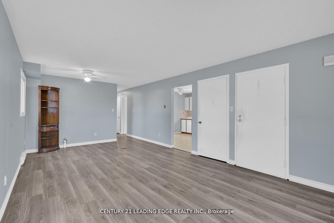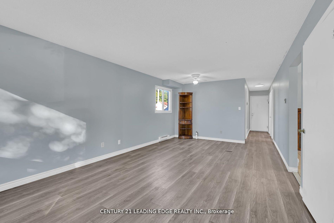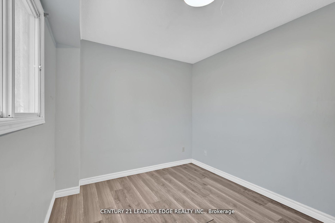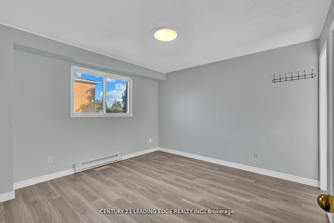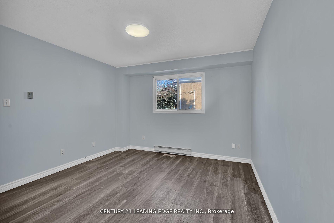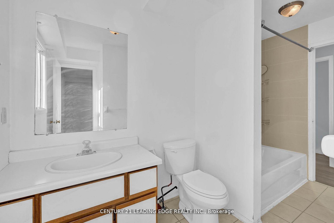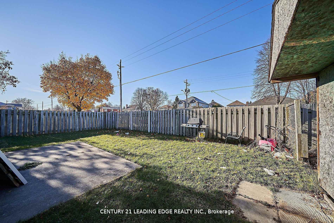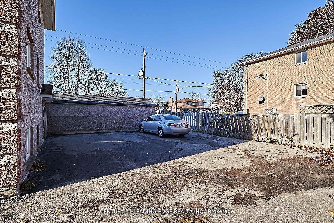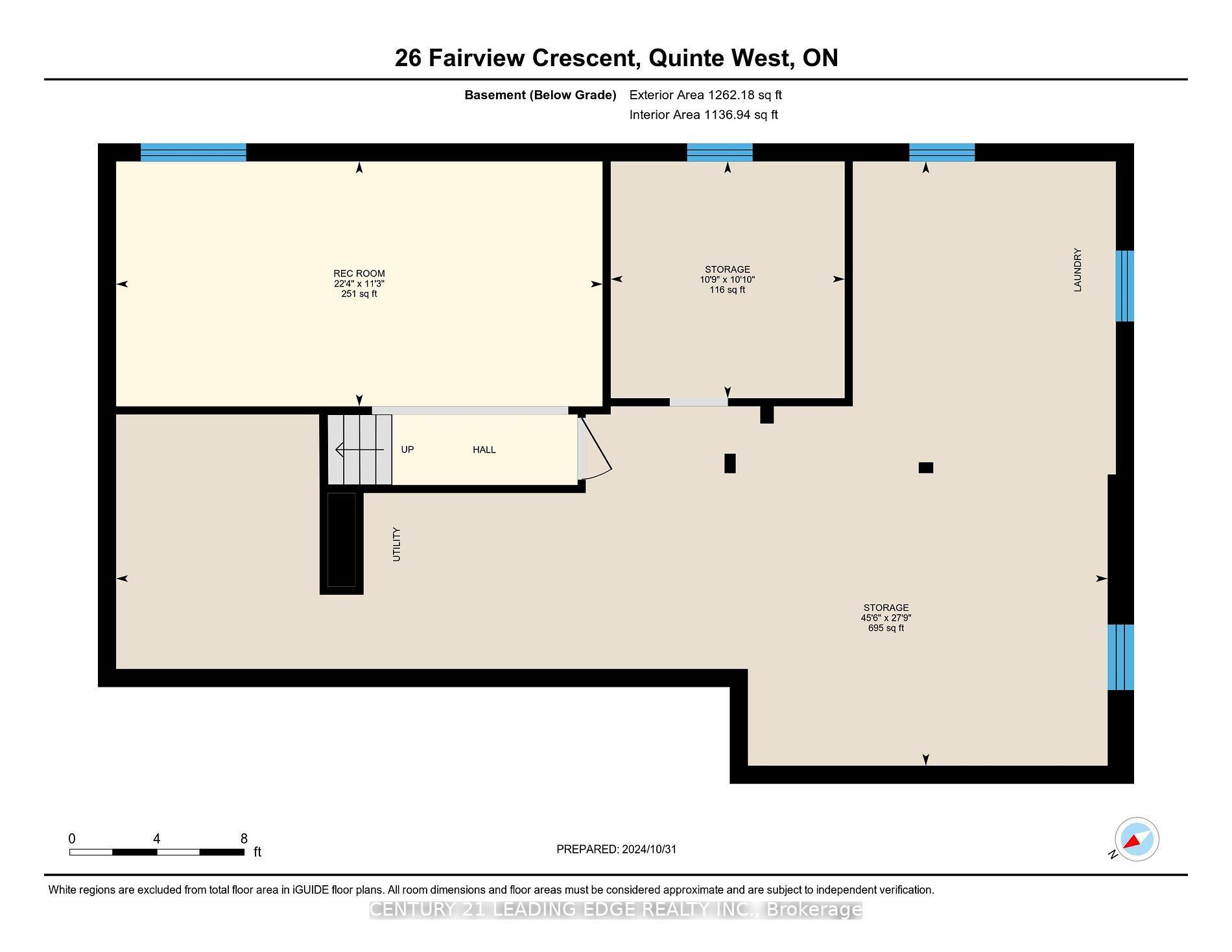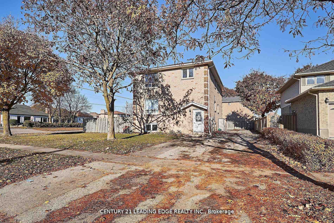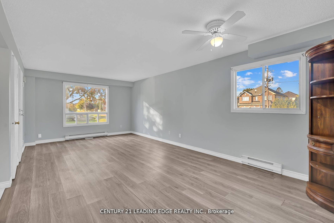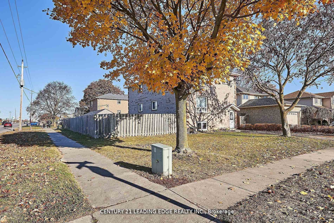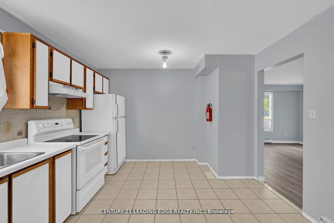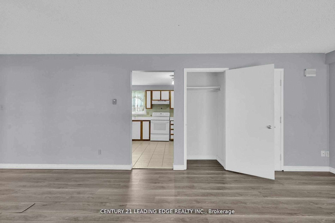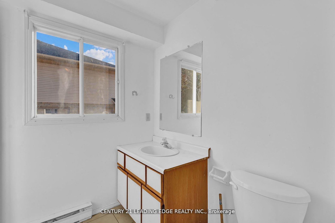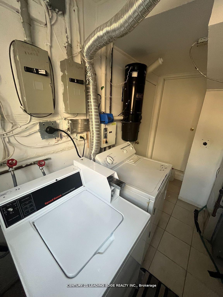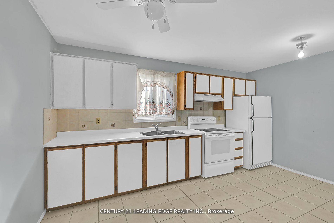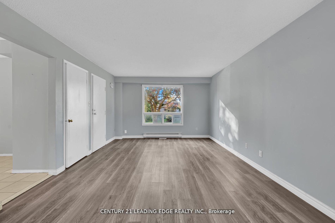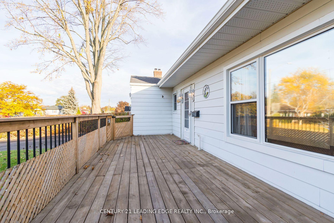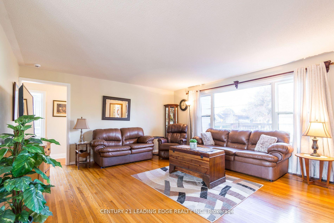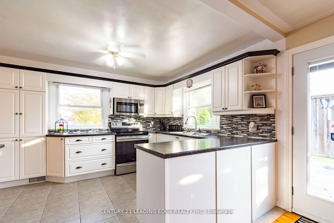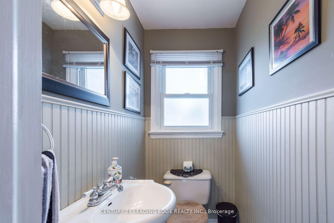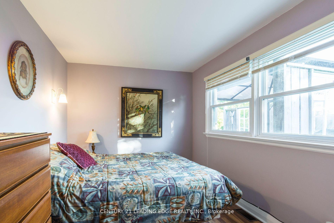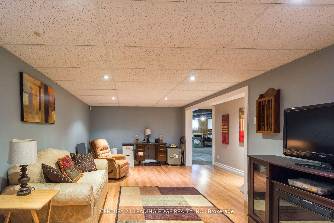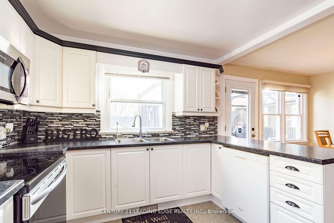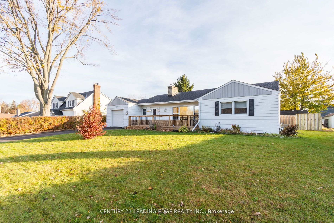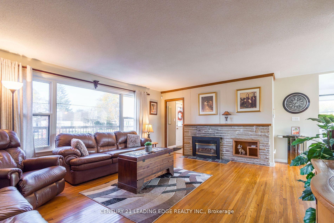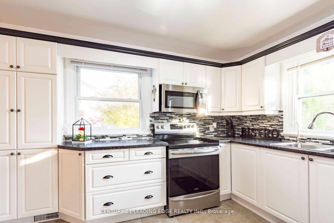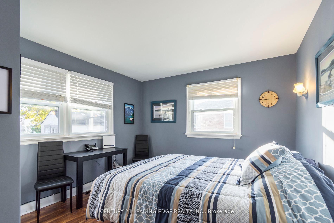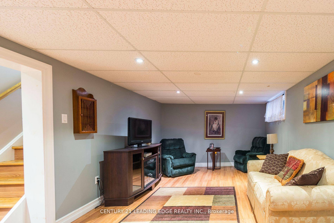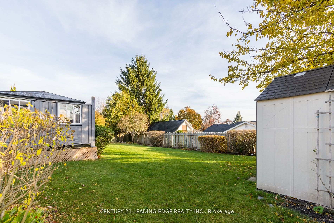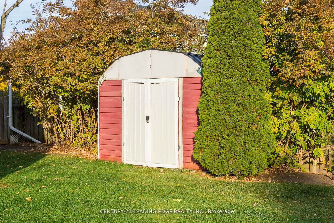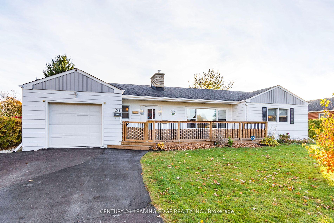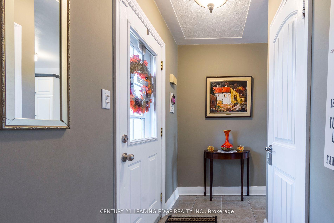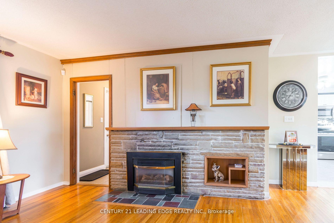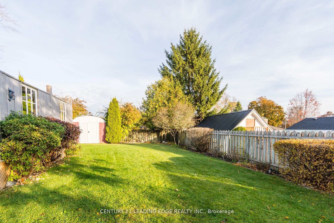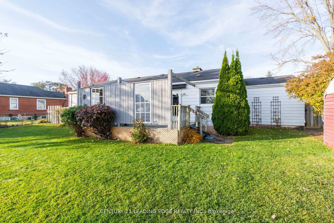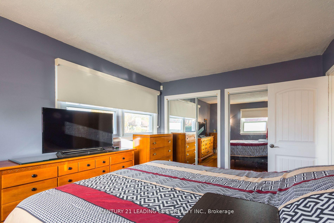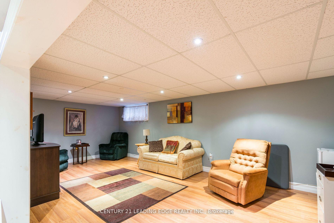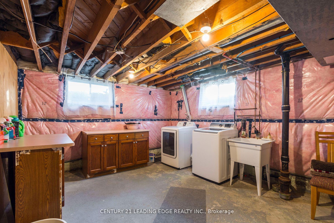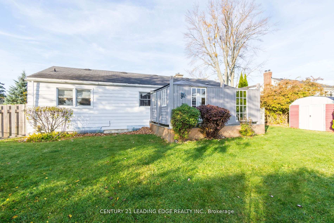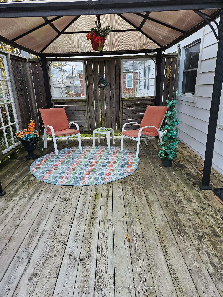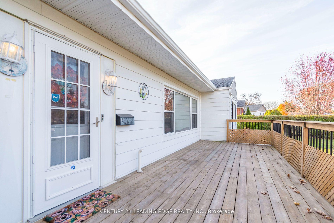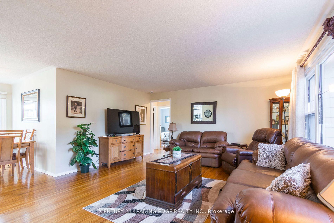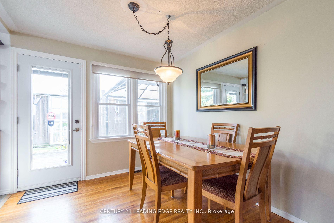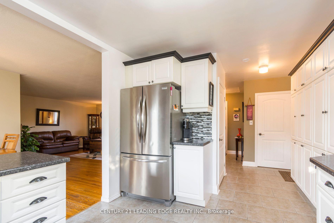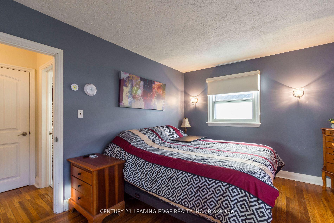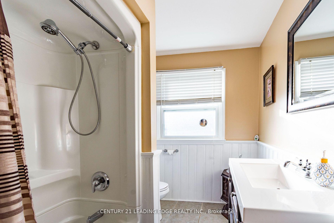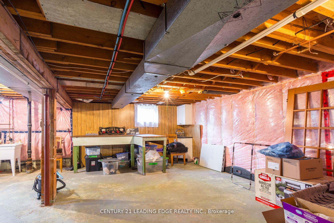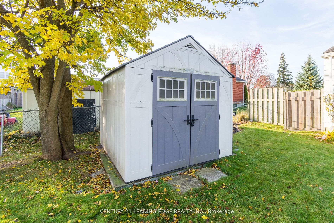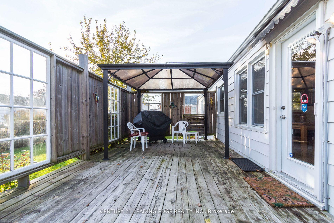$589,999
Available - For Sale
Listing ID: X11889962
26 Fairview Cres , Quinte West, K8V 5M2, Ontario
| Immaculate bungalow located in the desirable west end of Quinte West. 3 + 1 bedrooms, 1 + 1.5 bathrooms. Numerous updates include: New front deck, back deck has a covered Gazebo, Fully fenced-in backyard with ample amount of privacy, Backyard Shed, Central Vac, Medical furnace filtration system, Leaf Protector, Self closing kitchen doors, all Bedrooms have walk-in closets, Underground sprinkler system, Water softener & water purifier, New large windows, stunning hardwood flooring throughout, forced-air natural gas furnace and garage. Close to all amenities, Trent Port Marina, waterfront walking trail, downtown and only 10 mins to CFB Trenton base. This home is loaded with value. This home has it all and won't last long! |
| Price | $589,999 |
| Taxes: | $3454.94 |
| Address: | 26 Fairview Cres , Quinte West, K8V 5M2, Ontario |
| Lot Size: | 82.60 x 107.90 (Feet) |
| Acreage: | < .50 |
| Directions/Cross Streets: | Fairview Crescent off Dundas St W. |
| Rooms: | 9 |
| Rooms +: | 1 |
| Bedrooms: | 3 |
| Bedrooms +: | 1 |
| Kitchens: | 1 |
| Family Room: | N |
| Basement: | Full, Part Fin |
| Approximatly Age: | 51-99 |
| Property Type: | Detached |
| Style: | Bungalow |
| Exterior: | Alum Siding |
| Garage Type: | Attached |
| (Parking/)Drive: | Private |
| Drive Parking Spaces: | 4 |
| Pool: | None |
| Other Structures: | Garden Shed |
| Approximatly Age: | 51-99 |
| Approximatly Square Footage: | 1100-1500 |
| Property Features: | Fenced Yard, Hospital, Library, Park, Place Of Worship, School |
| Fireplace/Stove: | Y |
| Heat Source: | Gas |
| Heat Type: | Forced Air |
| Central Air Conditioning: | Central Air |
| Laundry Level: | Lower |
| Elevator Lift: | N |
| Sewers: | Sewers |
| Water: | Municipal |
| Utilities-Cable: | A |
| Utilities-Hydro: | Y |
| Utilities-Gas: | Y |
| Utilities-Telephone: | A |
$
%
Years
This calculator is for demonstration purposes only. Always consult a professional
financial advisor before making personal financial decisions.
| Although the information displayed is believed to be accurate, no warranties or representations are made of any kind. |
| CENTURY 21 LEADING EDGE REALTY INC. |
|
|

Aloysius Okafor
Sales Representative
Dir:
647-890-0712
Bus:
905-799-7000
Fax:
905-799-7001
| Book Showing | Email a Friend |
Jump To:
At a Glance:
| Type: | Freehold - Detached |
| Area: | Hastings |
| Municipality: | Quinte West |
| Style: | Bungalow |
| Lot Size: | 82.60 x 107.90(Feet) |
| Approximate Age: | 51-99 |
| Tax: | $3,454.94 |
| Beds: | 3+1 |
| Baths: | 2 |
| Fireplace: | Y |
| Pool: | None |
Locatin Map:
Payment Calculator:


