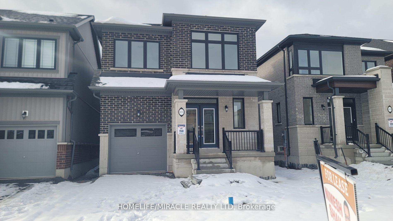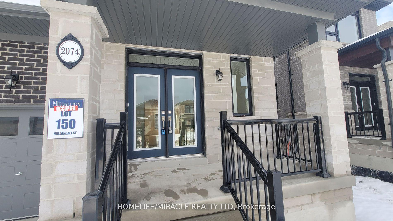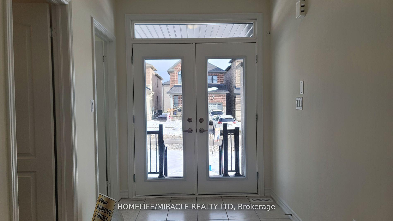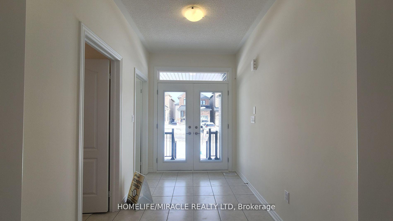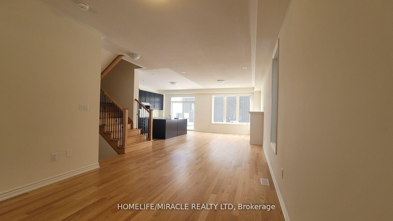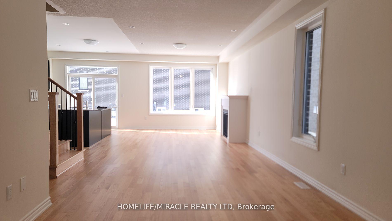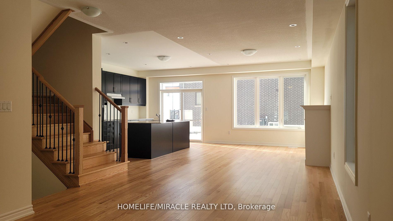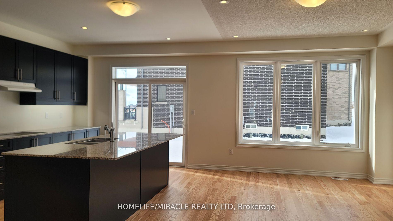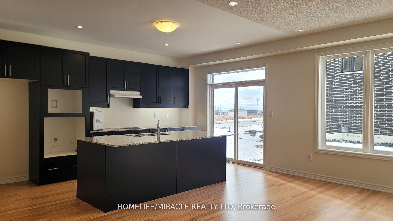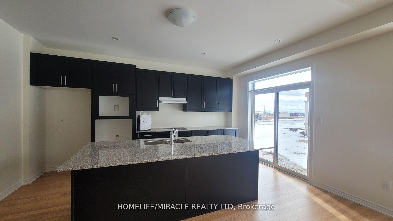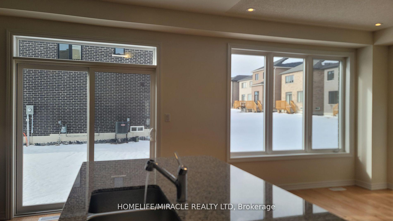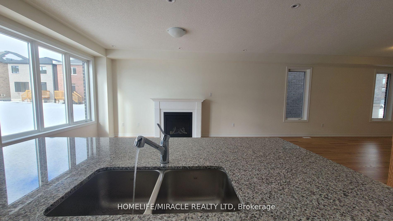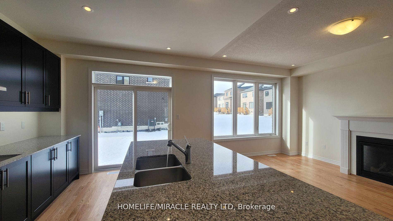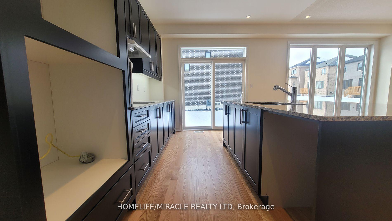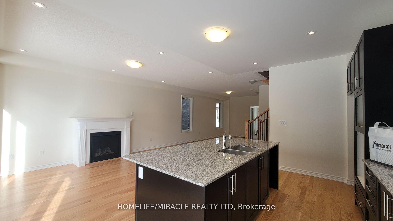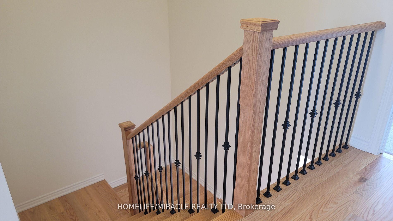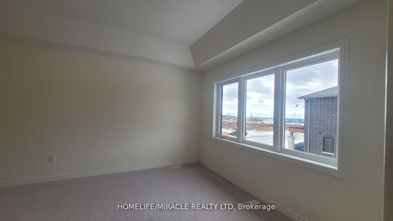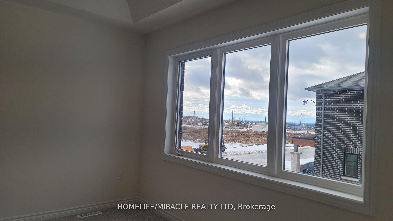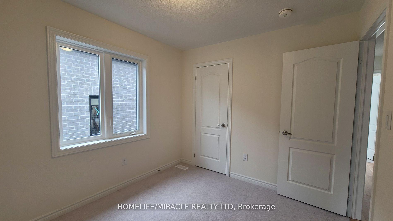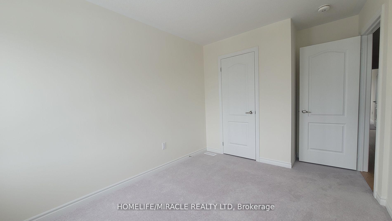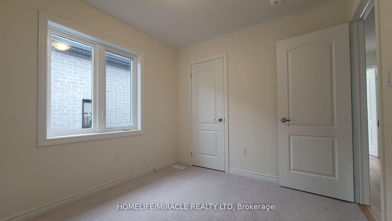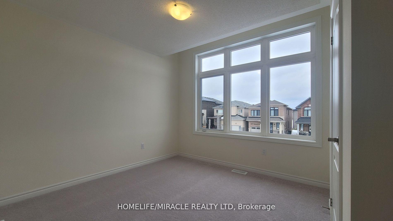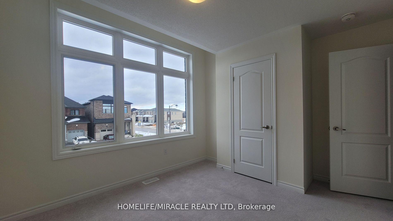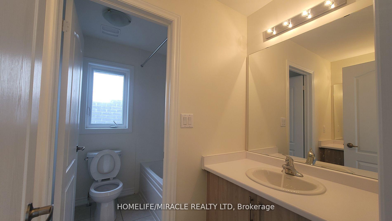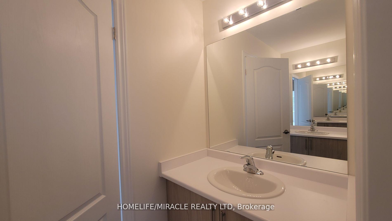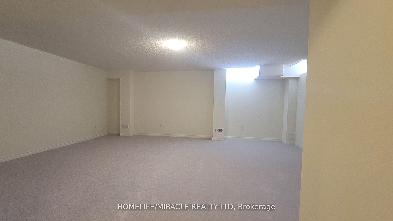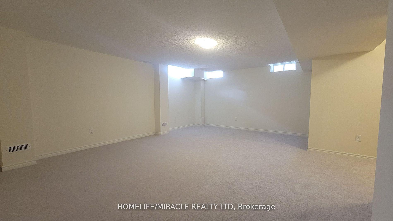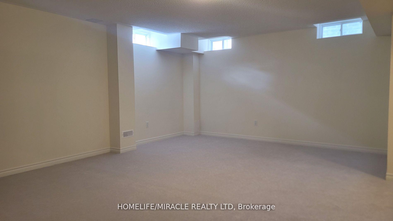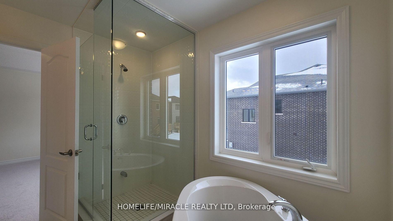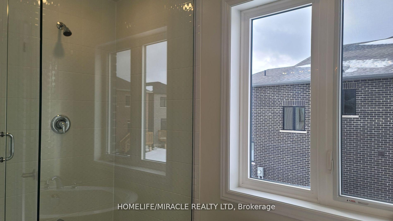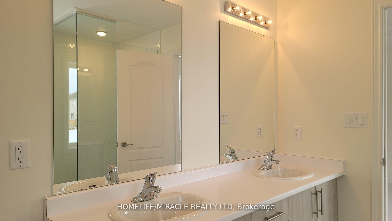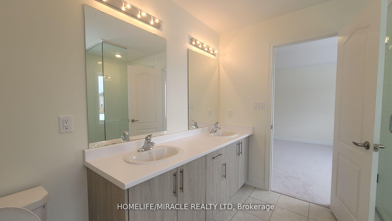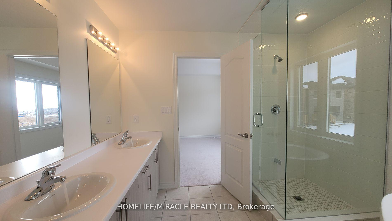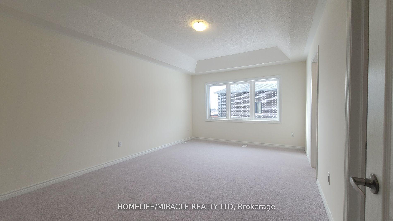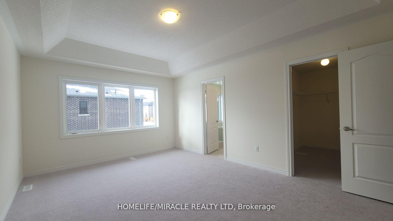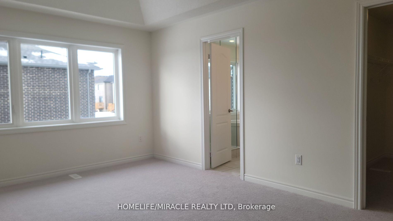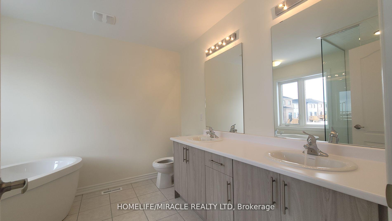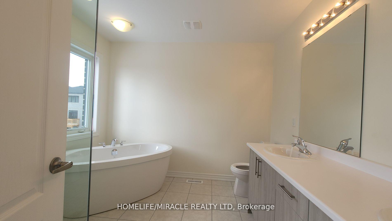$1,125,000
Available - For Sale
Listing ID: E11889932
2074 Hallandale St , Oshawa, L1L 0T5, Ontario
| A beautiful Pinewood model of Medallion Developments, brand new, never lived, spacious 4 bedroom,3 Washrooms, 2422 SF including finished basement, detached house with a open concept layout, eat-in kitchen ,Hardwood throughout the main floor and staircase ,Gas fireplace, brand-new stainless steel appliances The second floor features 4 spacious bedrooms, including a luxurious primary suite complete with a walk-in closet 5 piece ensuite bathroom The remaining bedrooms offering ample closet space. The laundry room is conveniently located on the second floor. Parking with a 1-car garage and an additional 2 parking spots on the driveway, The basement is partially finished by the builder. |
| Price | $1,125,000 |
| Taxes: | $0.00 |
| Address: | 2074 Hallandale St , Oshawa, L1L 0T5, Ontario |
| Lot Size: | 30.00 x 105.00 (Feet) |
| Acreage: | < .50 |
| Directions/Cross Streets: | HARMONY/CONLIN |
| Rooms: | 7 |
| Bedrooms: | 4 |
| Bedrooms +: | |
| Kitchens: | 1 |
| Family Room: | Y |
| Basement: | Part Fin |
| Approximatly Age: | New |
| Property Type: | Detached |
| Style: | 2-Storey |
| Exterior: | Brick |
| Garage Type: | Built-In |
| (Parking/)Drive: | Private |
| Drive Parking Spaces: | 2 |
| Pool: | None |
| Approximatly Age: | New |
| Approximatly Square Footage: | 2000-2500 |
| Property Features: | Arts Centre, Clear View, Hospital, Library, Park, Public Transit |
| Fireplace/Stove: | Y |
| Heat Source: | Gas |
| Heat Type: | Forced Air |
| Central Air Conditioning: | Central Air |
| Elevator Lift: | N |
| Sewers: | Sewers |
| Water: | Municipal |
| Utilities-Cable: | A |
| Utilities-Hydro: | A |
| Utilities-Gas: | A |
| Utilities-Telephone: | A |
$
%
Years
This calculator is for demonstration purposes only. Always consult a professional
financial advisor before making personal financial decisions.
| Although the information displayed is believed to be accurate, no warranties or representations are made of any kind. |
| HOMELIFE/MIRACLE REALTY LTD |
|
|

Aloysius Okafor
Sales Representative
Dir:
647-890-0712
Bus:
905-799-7000
Fax:
905-799-7001
| Book Showing | Email a Friend |
Jump To:
At a Glance:
| Type: | Freehold - Detached |
| Area: | Durham |
| Municipality: | Oshawa |
| Neighbourhood: | Kedron |
| Style: | 2-Storey |
| Lot Size: | 30.00 x 105.00(Feet) |
| Approximate Age: | New |
| Beds: | 4 |
| Baths: | 3 |
| Fireplace: | Y |
| Pool: | None |
Locatin Map:
Payment Calculator:

