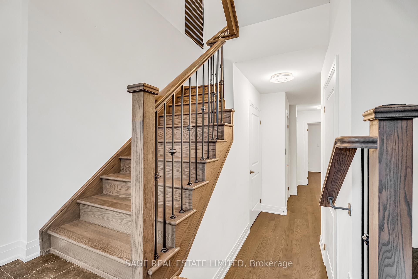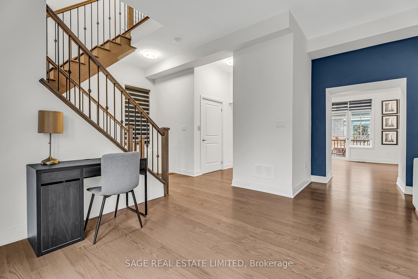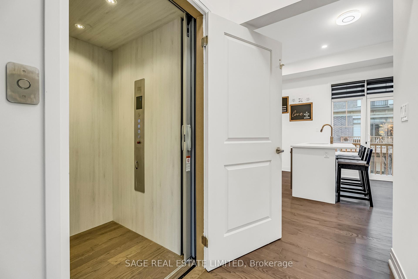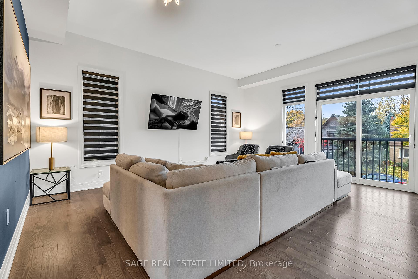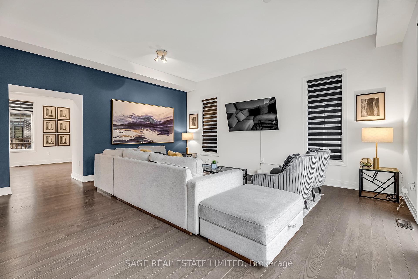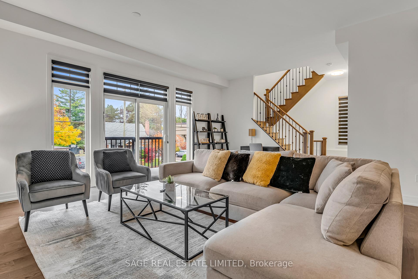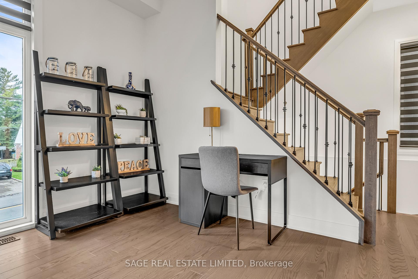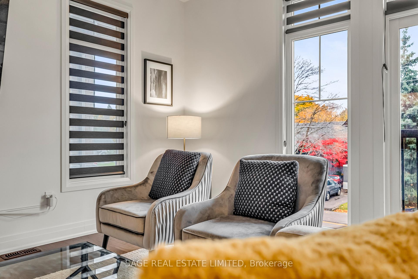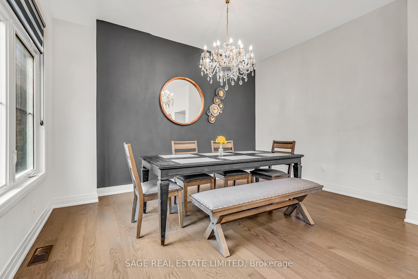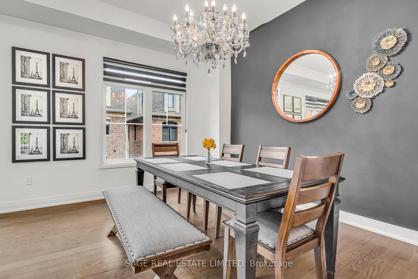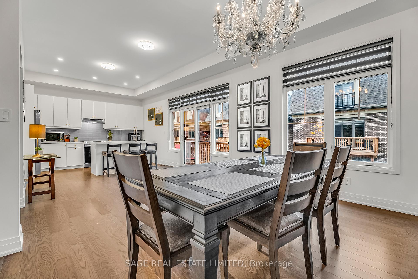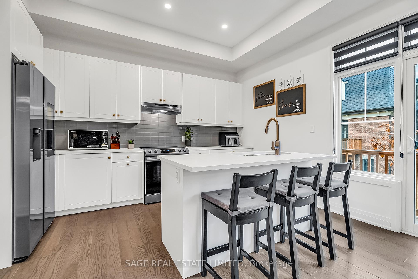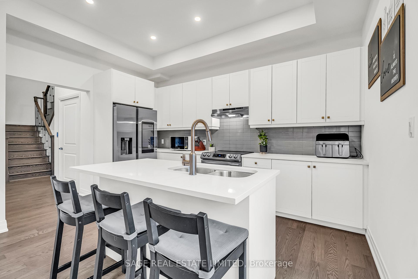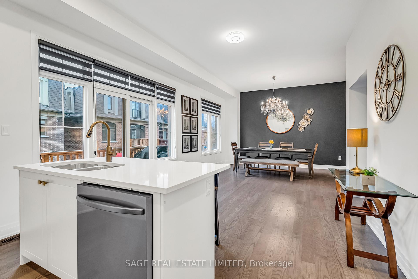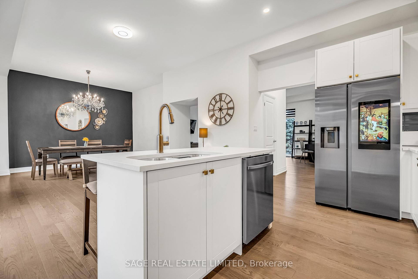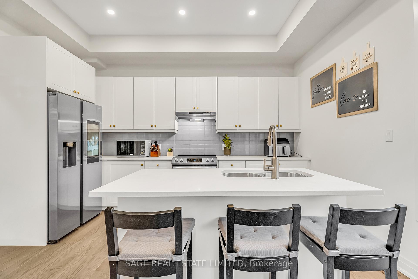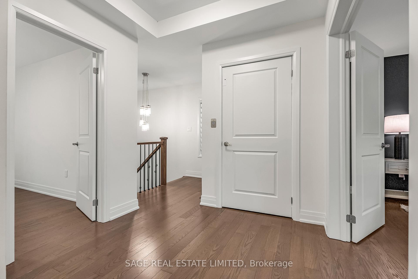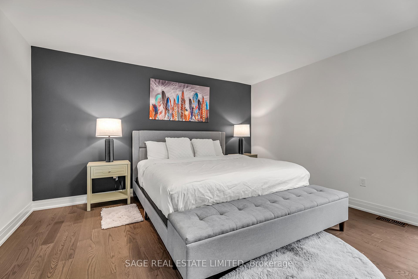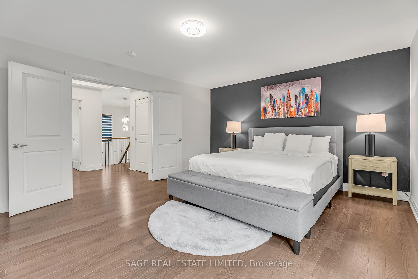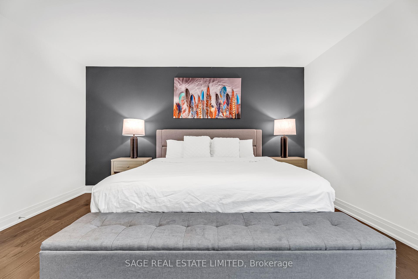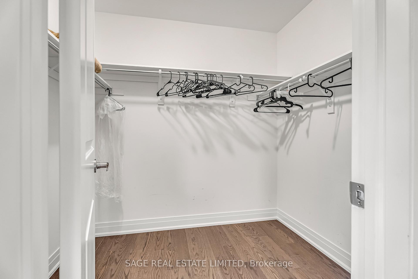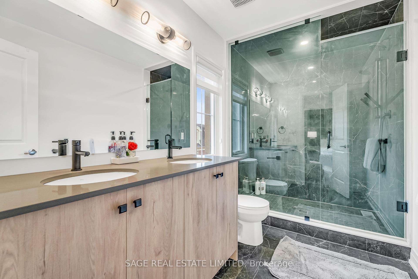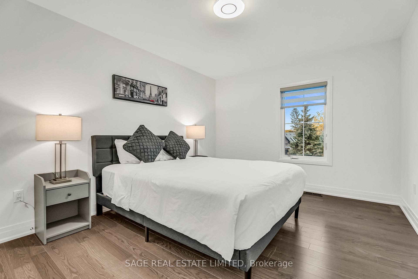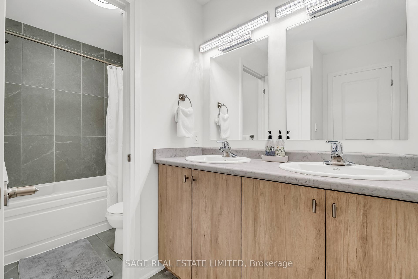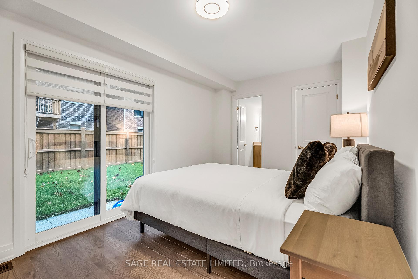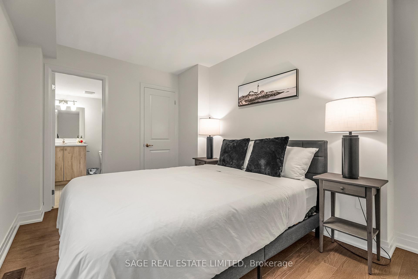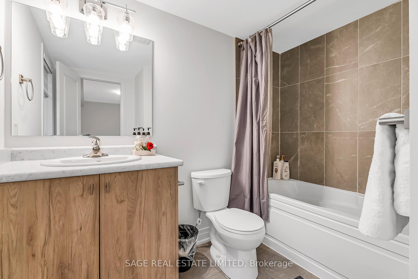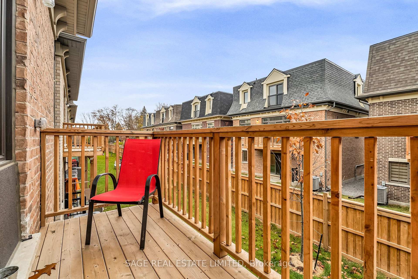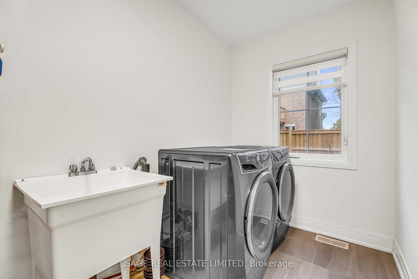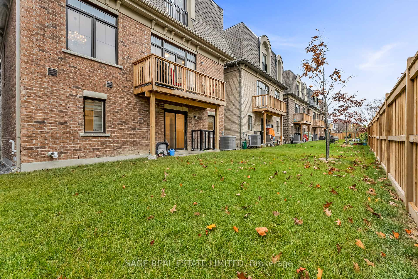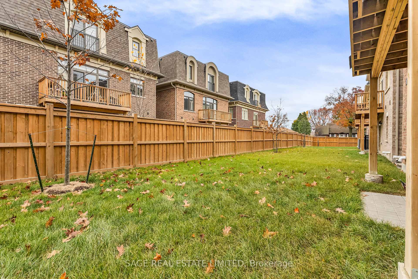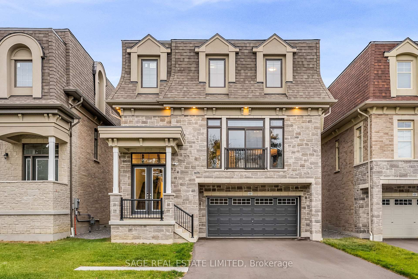$6,000
Available - For Rent
Listing ID: W11889118
2101 Primate Rd , Mississauga, L4Y 0H2, Ontario
| Move-in ready furnished home with sunny west-facing front room windows, 6 parking spots & garage, and an elevator for easy access to all three floors. This 4 bedroom home works well for families seeking extra privacy or generational living. One bedroom + ensuite bathroom is tucked away on the lower level, and a split layout of three more bedrooms including the primary is up on the third. The kitchen is bright with lots of windows, blends with the dining room and walks out to the rear deck. The cooking area is equipped with a breakfast island, double sink and plenty of storage. The large family room allows for easy entertaining and lots of lounging space to stretch out on movie nights. Double doors open to the primary bedroom, its dressing room sized closet and an upgraded ensuite bathroom with double vanity and walk-in shower. Located 15 min to Pearson Airport, 5min to Dixie GO Station & Sherway Gardens, 20 min to Yorkdale Mall. Surrounded by shops, grocery stores, restaurants, Walmart, Costco, Ikea, Golf Clubs & more. Only 20 minutes to downtown (CN Tower) Toronto. 10 min to Lakefront Promenade Park. |
| Extras: Fully Furnished Rental. |
| Price | $6,000 |
| Address: | 2101 Primate Rd , Mississauga, L4Y 0H2, Ontario |
| Directions/Cross Streets: | Dixie & QEW |
| Rooms: | 8 |
| Bedrooms: | 4 |
| Bedrooms +: | |
| Kitchens: | 1 |
| Family Room: | N |
| Basement: | Unfinished |
| Furnished: | Y |
| Approximatly Age: | 0-5 |
| Property Type: | Detached |
| Style: | 3-Storey |
| Exterior: | Brick |
| Garage Type: | Attached |
| (Parking/)Drive: | Available |
| Drive Parking Spaces: | 4 |
| Pool: | None |
| Private Entrance: | Y |
| Laundry Access: | Ensuite |
| Approximatly Age: | 0-5 |
| Approximatly Square Footage: | 2500-3000 |
| Property Features: | Golf, Hospital, Lake Access, Marina, Park, Public Transit |
| Parking Included: | Y |
| Fireplace/Stove: | Y |
| Heat Source: | Gas |
| Heat Type: | Forced Air |
| Central Air Conditioning: | Central Air |
| Laundry Level: | Main |
| Elevator Lift: | Y |
| Sewers: | Sewers |
| Water: | Municipal |
| Water Supply Types: | Lake/River |
| Utilities-Cable: | A |
| Utilities-Hydro: | Y |
| Utilities-Gas: | Y |
| Although the information displayed is believed to be accurate, no warranties or representations are made of any kind. |
| SAGE REAL ESTATE LIMITED |
|
|

Aloysius Okafor
Sales Representative
Dir:
647-890-0712
Bus:
905-799-7000
Fax:
905-799-7001
| Virtual Tour | Book Showing | Email a Friend |
Jump To:
At a Glance:
| Type: | Freehold - Detached |
| Area: | Peel |
| Municipality: | Mississauga |
| Neighbourhood: | Lakeview |
| Style: | 3-Storey |
| Approximate Age: | 0-5 |
| Beds: | 4 |
| Baths: | 4 |
| Fireplace: | Y |
| Pool: | None |
Locatin Map:

