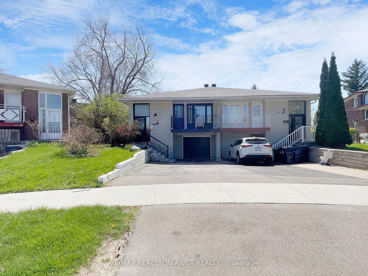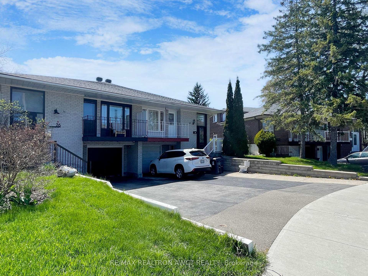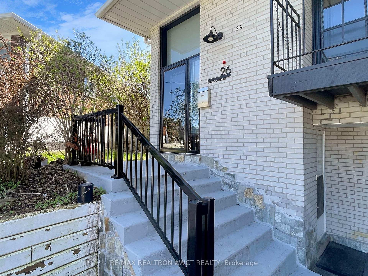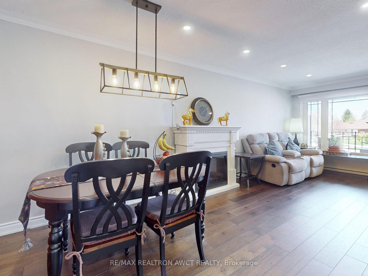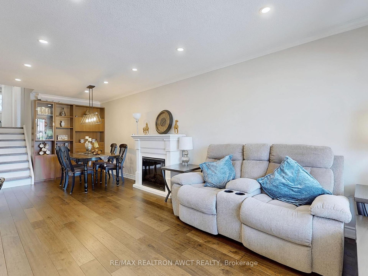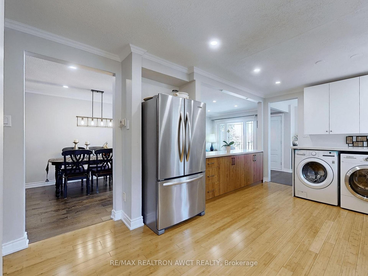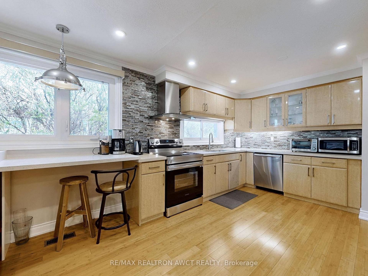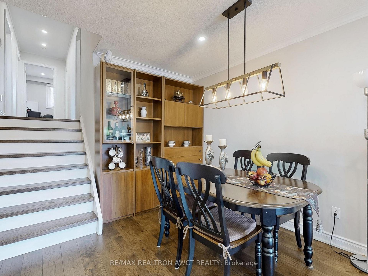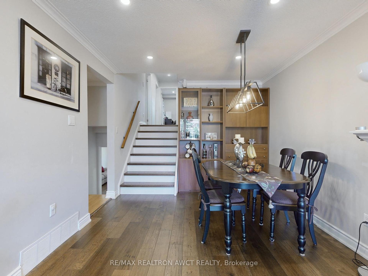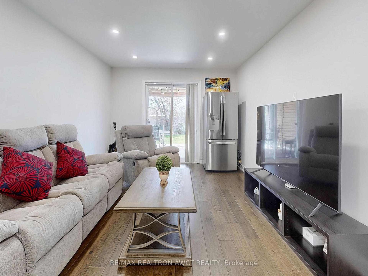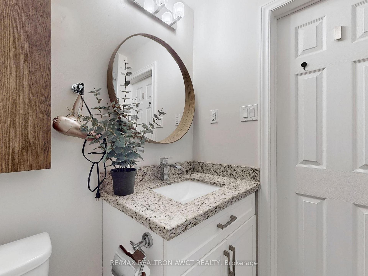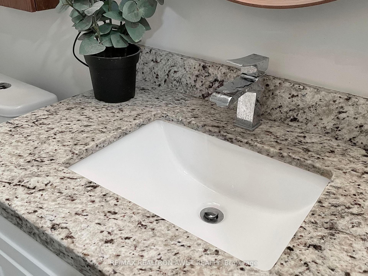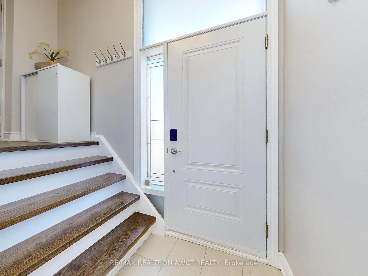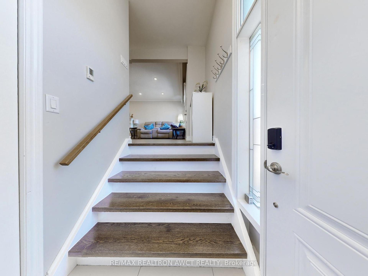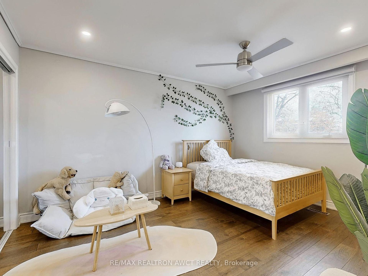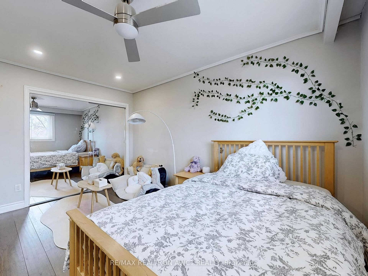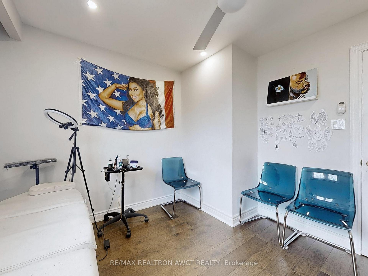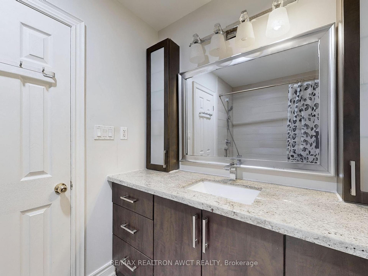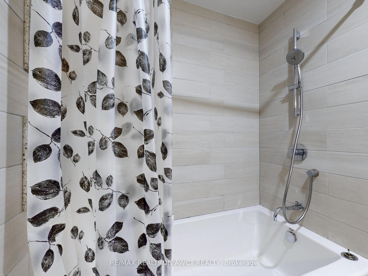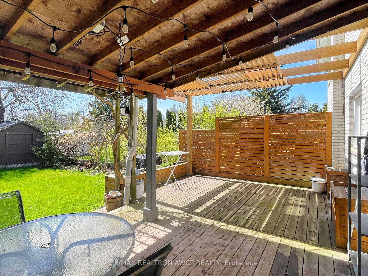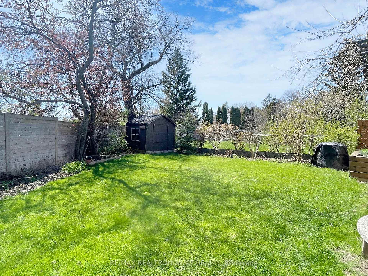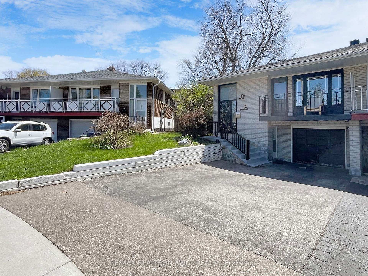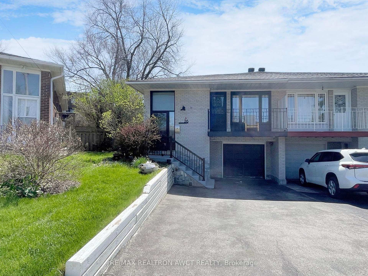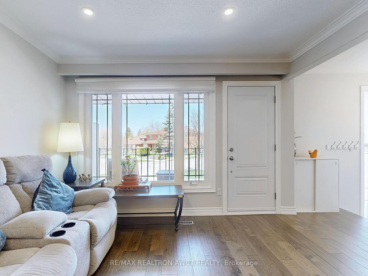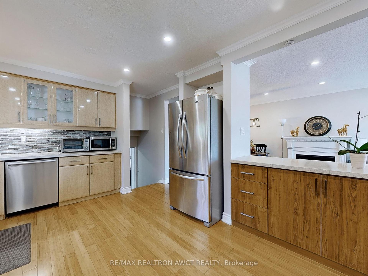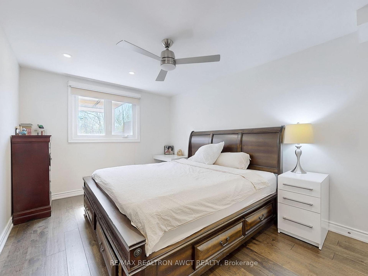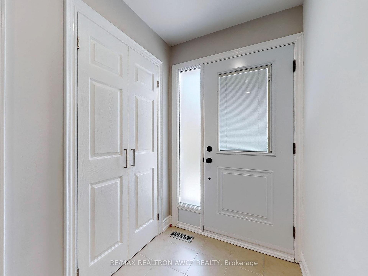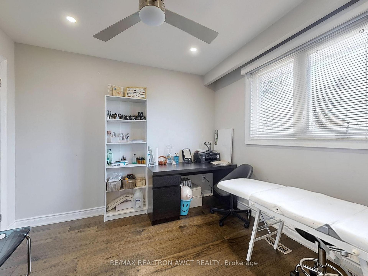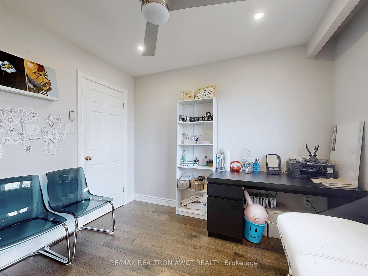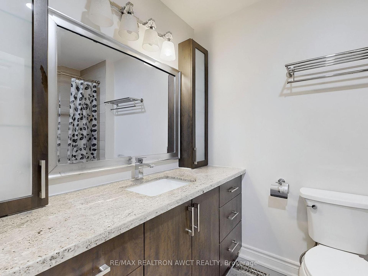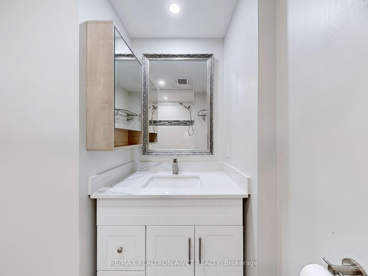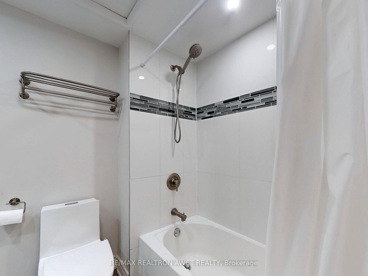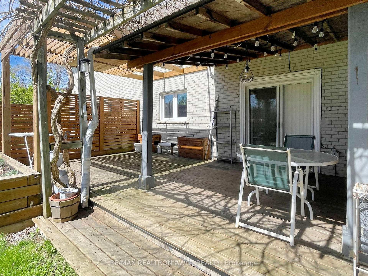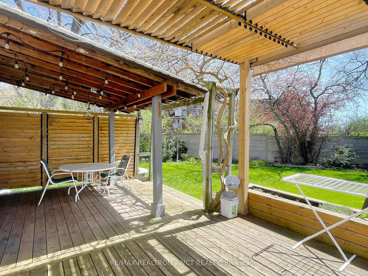$1,499,999
Available - For Sale
Listing ID: C9344696
26 Greyhound Dr East , Toronto, M2H 1K3, Ontario
| Welcome to 26 Greyhound Dr Toronto! Completely renovated from top to bottom. Amazing opportunity to own a beautiful, rarely available 5+1bedroom backsplit in high demand Bayview Woods area. 3 Separate entrances ,4 Bathrooms, 2 Kitchens, with the possibility of a third kitchen. Close to Finch/Leslie Sq., Cummer Park Community Centre, Shops, Restaurants, The Don Ravine System Trail. The open-concept living room is sun-drenched from the oversized windows with walk-out to the front balcony. The lush backyard can be your escape from daily life with deck and green space. Top Ranking School District (AY Jackson High School, Zion Heights Middle School). Move-in and Enjoy Your Life. |
| Price | $1,499,999 |
| Taxes: | $4808.00 |
| Address: | 26 Greyhound Dr East , Toronto, M2H 1K3, Ontario |
| Lot Size: | 26.88 x 138.45 (Feet) |
| Directions/Cross Streets: | Leslie and Finch |
| Rooms: | 12 |
| Rooms +: | 2 |
| Bedrooms: | 5 |
| Bedrooms +: | 2 |
| Kitchens: | 1 |
| Kitchens +: | 1 |
| Family Room: | Y |
| Basement: | Finished, Sep Entrance |
| Property Type: | Semi-Detached |
| Style: | Backsplit 4 |
| Exterior: | Brick |
| Garage Type: | Built-In |
| (Parking/)Drive: | Private |
| Drive Parking Spaces: | 2 |
| Pool: | None |
| Other Structures: | Garden Shed |
| Property Features: | Fenced Yard, Hospital, Library, Park, Public Transit, School |
| Fireplace/Stove: | Y |
| Heat Source: | Gas |
| Heat Type: | Forced Air |
| Central Air Conditioning: | Central Air |
| Sewers: | Sewers |
| Water: | Municipal |
$
%
Years
This calculator is for demonstration purposes only. Always consult a professional
financial advisor before making personal financial decisions.
| Although the information displayed is believed to be accurate, no warranties or representations are made of any kind. |
| RE/MAX REALTRON AWCT REALTY |
|
|

Aloysius Okafor
Sales Representative
Dir:
647-890-0712
Bus:
905-799-7000
Fax:
905-799-7001
| Book Showing | Email a Friend |
Jump To:
At a Glance:
| Type: | Freehold - Semi-Detached |
| Area: | Toronto |
| Municipality: | Toronto |
| Neighbourhood: | Bayview Woods-Steeles |
| Style: | Backsplit 4 |
| Lot Size: | 26.88 x 138.45(Feet) |
| Tax: | $4,808 |
| Beds: | 5+2 |
| Baths: | 4 |
| Fireplace: | Y |
| Pool: | None |
Locatin Map:
Payment Calculator:

