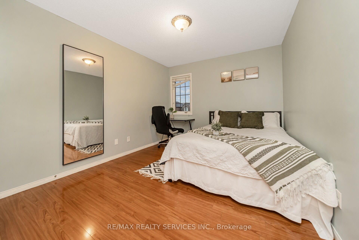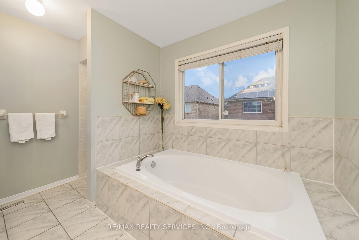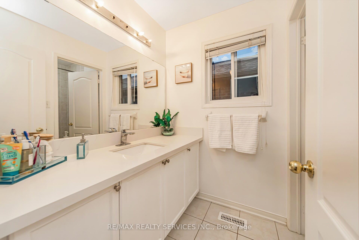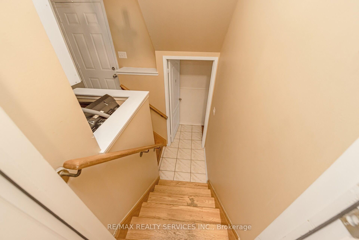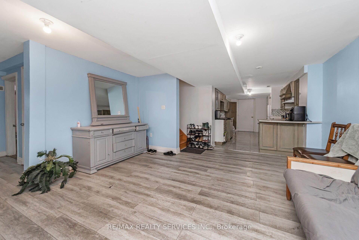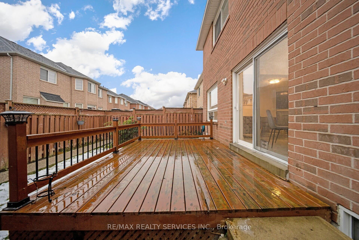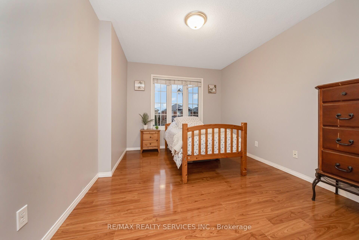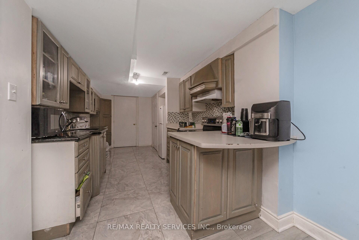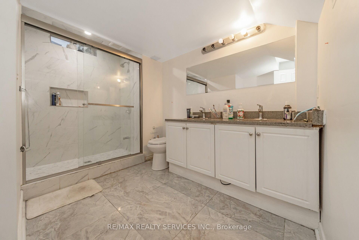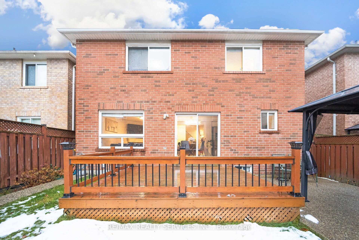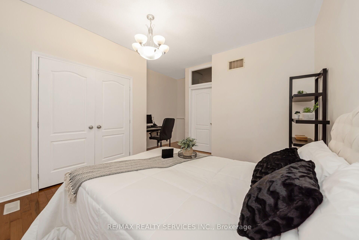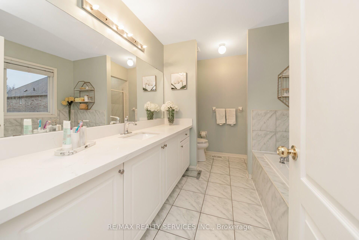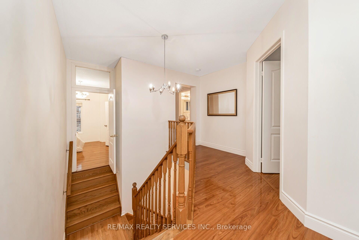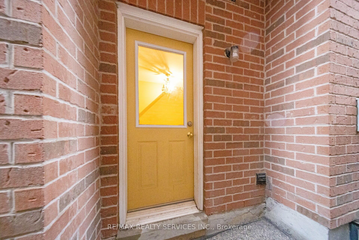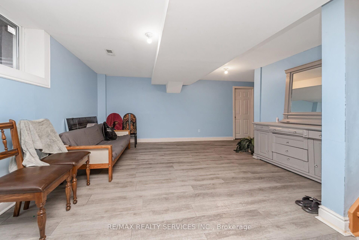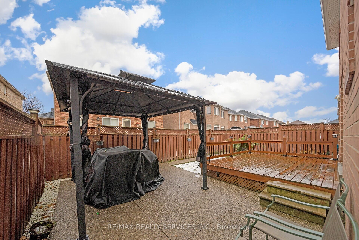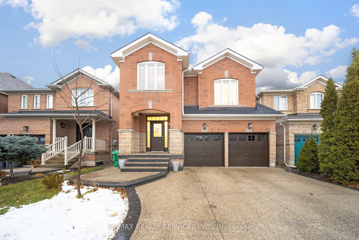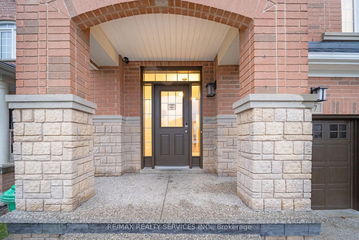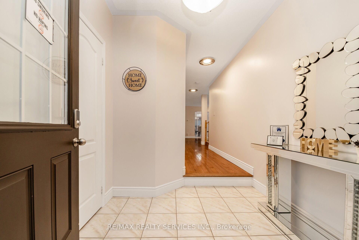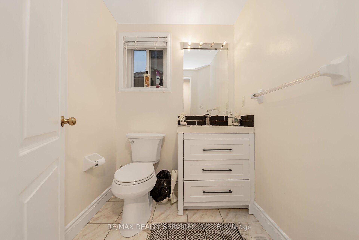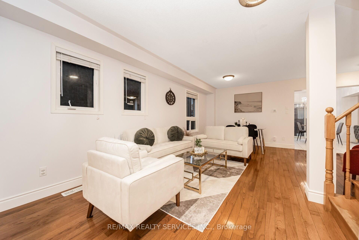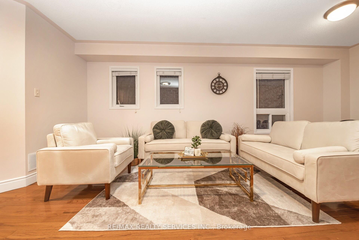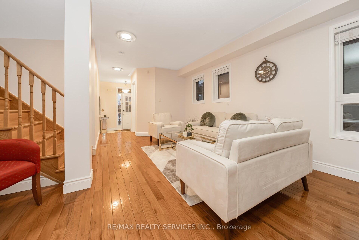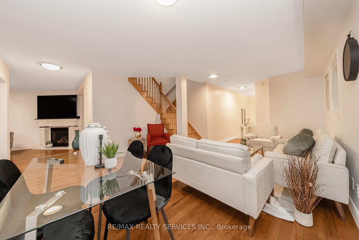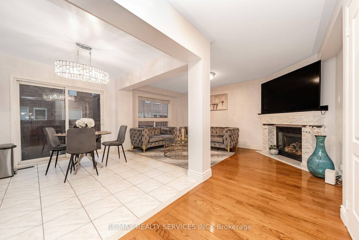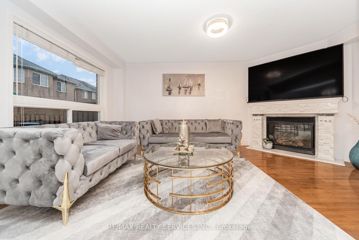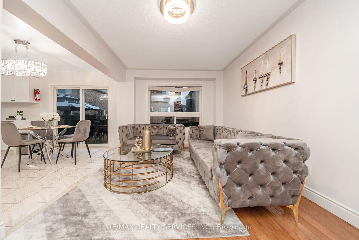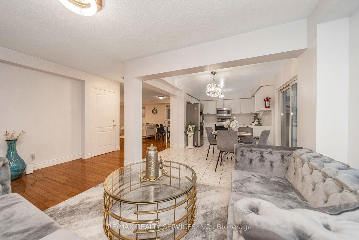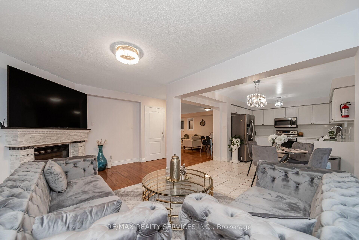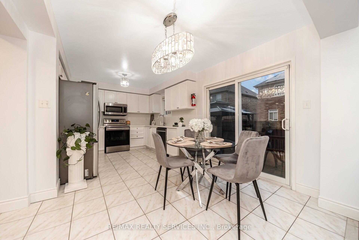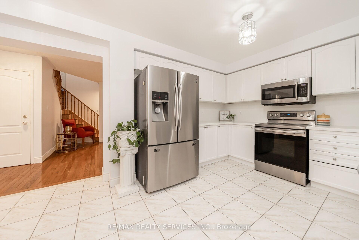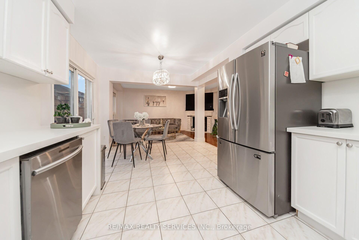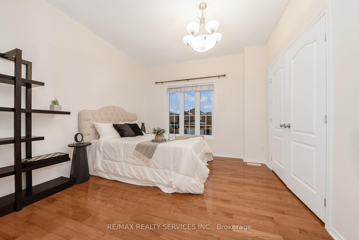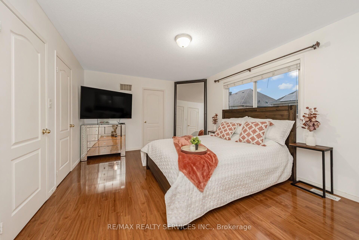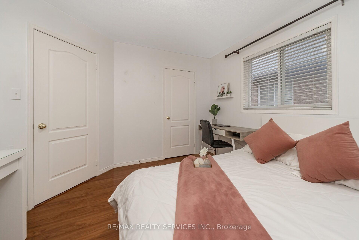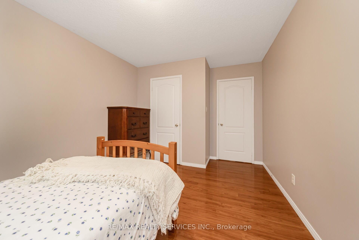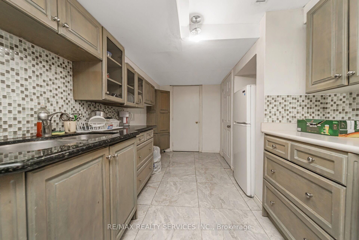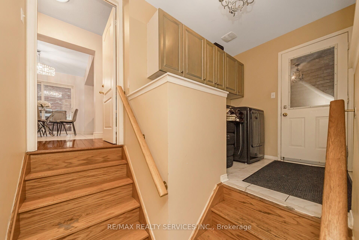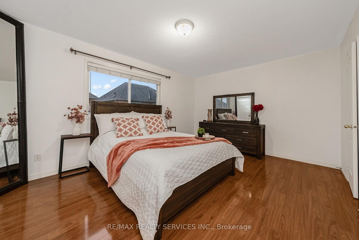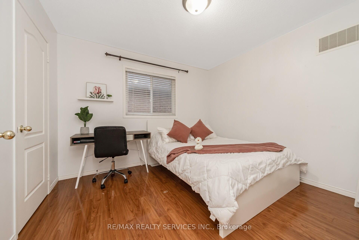$1,269,900
Available - For Sale
Listing ID: W11888962
77 Crown Victoria Dr , Brampton, L7A 3X1, Ontario
| Gorgeous Detached Double Car Garage Home offers 5+2 Bedrooms and 4 bath With 6 Car parking, A Perfect Blend Of Luxury And Comfort. Great functional and practical layout Sep Living, Dining and Family Room With Built In Fireplace, Renovated Kitchen, custom deck and Gazebo. This Residence Provides Ample Space For Family And Guests. Thousands spent on Exposed concrete on Widened Driveway and backyard. The Hardwood Flooring and fresh paint Enhance The Bright And Inviting Ambiance, lots of Natural Light thought The Home. The second floor offers the spacious primary Bedroom with upgraded En-suite and His/her closet and all other four bedroom is very decent size and comes with closets and natural light. Legal separate entrance for the finished basement apartment and already rented to AAA tenants. Don't miss the opportunity to make this beautiful home to your Dream Home. |
| Extras: Furnace 2022, Water Tank Owned, Roof with 35 Year Warranty 2022, Big Windows |
| Price | $1,269,900 |
| Taxes: | $5799.36 |
| Address: | 77 Crown Victoria Dr , Brampton, L7A 3X1, Ontario |
| Lot Size: | 36.09 x 85.30 (Feet) |
| Directions/Cross Streets: | WANLESS AND CREDIT VIEW RD |
| Rooms: | 9 |
| Rooms +: | 4 |
| Bedrooms: | 5 |
| Bedrooms +: | 2 |
| Kitchens: | 1 |
| Kitchens +: | 1 |
| Family Room: | N |
| Basement: | Apartment, Sep Entrance |
| Property Type: | Detached |
| Style: | 2-Storey |
| Exterior: | Brick |
| Garage Type: | Built-In |
| (Parking/)Drive: | Available |
| Drive Parking Spaces: | 4 |
| Pool: | None |
| Fireplace/Stove: | Y |
| Heat Source: | Gas |
| Heat Type: | Forced Air |
| Central Air Conditioning: | Central Air |
| Laundry Level: | Main |
| Sewers: | Sewers |
| Water: | Municipal |
$
%
Years
This calculator is for demonstration purposes only. Always consult a professional
financial advisor before making personal financial decisions.
| Although the information displayed is believed to be accurate, no warranties or representations are made of any kind. |
| RE/MAX REALTY SERVICES INC. |
|
|

Aloysius Okafor
Sales Representative
Dir:
647-890-0712
Bus:
905-799-7000
Fax:
905-799-7001
| Virtual Tour | Book Showing | Email a Friend |
Jump To:
At a Glance:
| Type: | Freehold - Detached |
| Area: | Peel |
| Municipality: | Brampton |
| Neighbourhood: | Fletcher's Meadow |
| Style: | 2-Storey |
| Lot Size: | 36.09 x 85.30(Feet) |
| Tax: | $5,799.36 |
| Beds: | 5+2 |
| Baths: | 4 |
| Fireplace: | Y |
| Pool: | None |
Locatin Map:
Payment Calculator:

