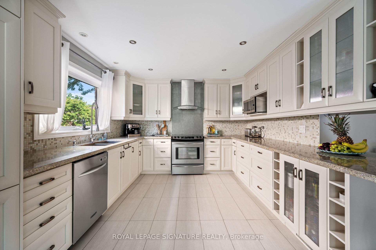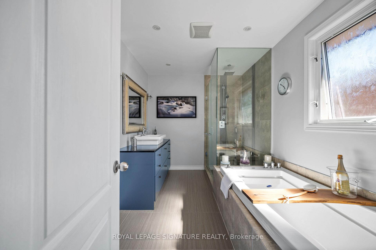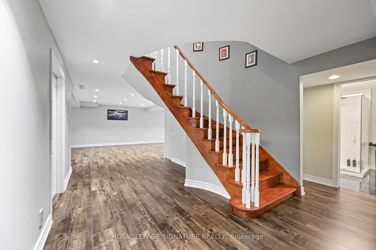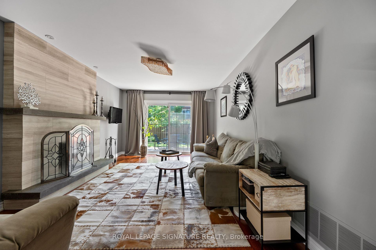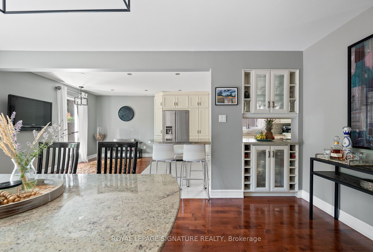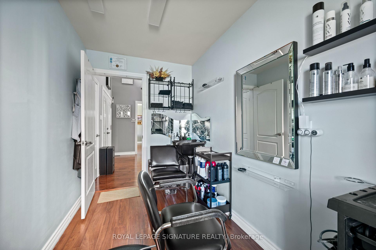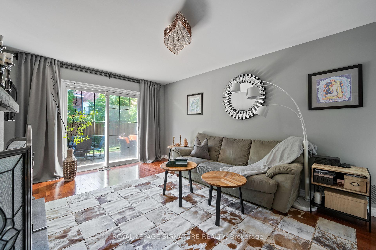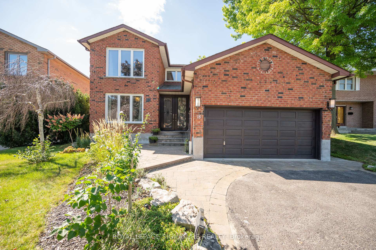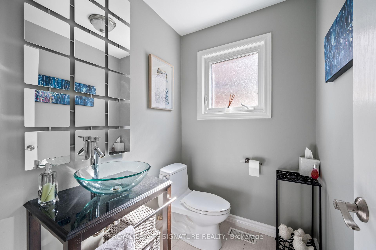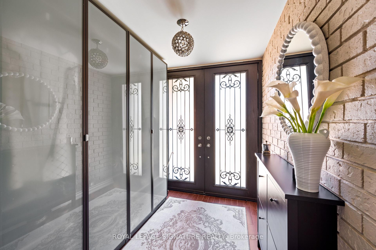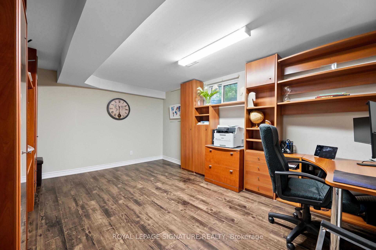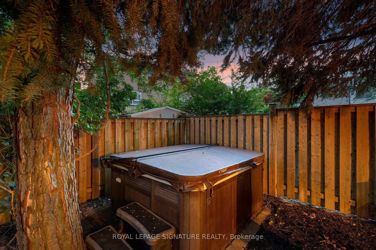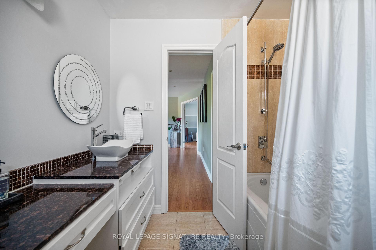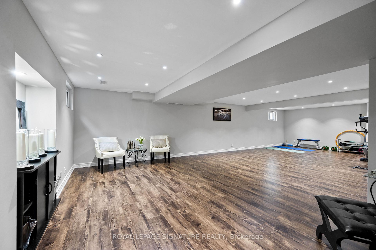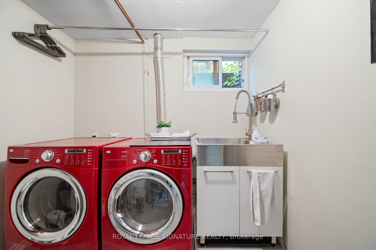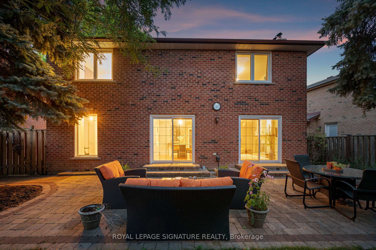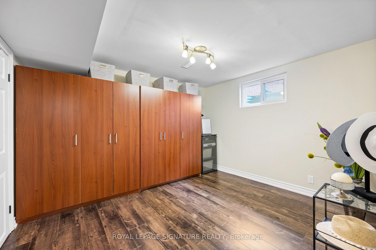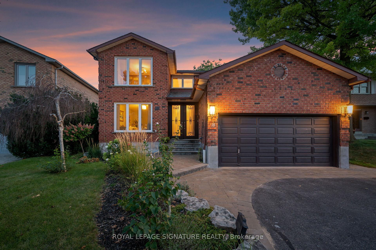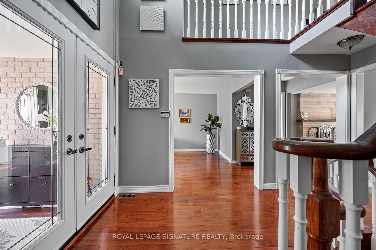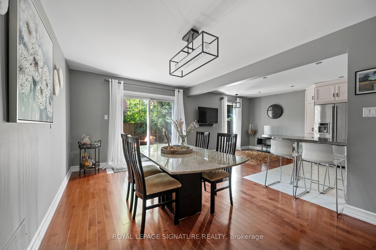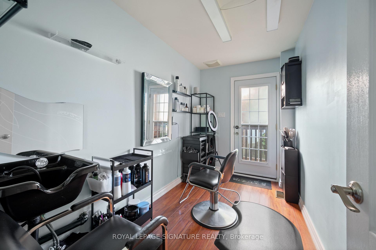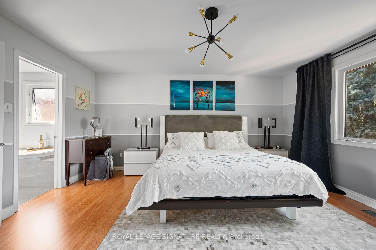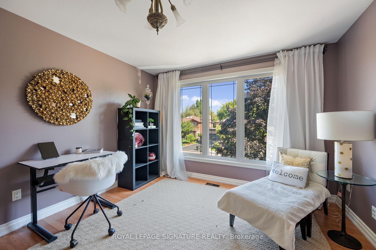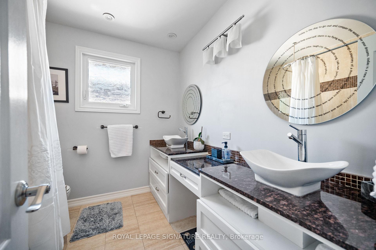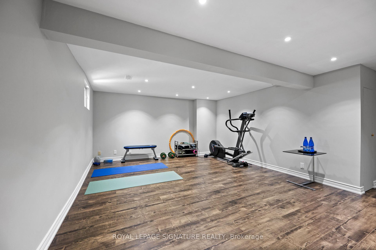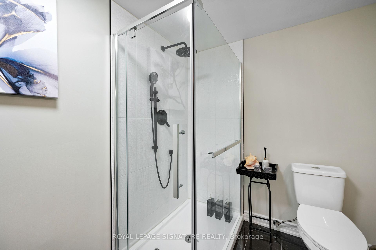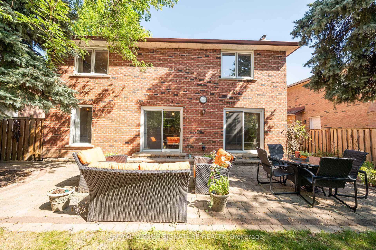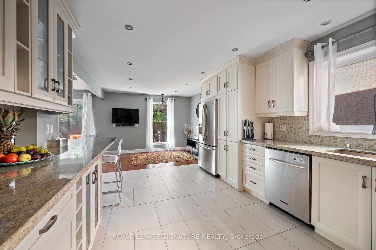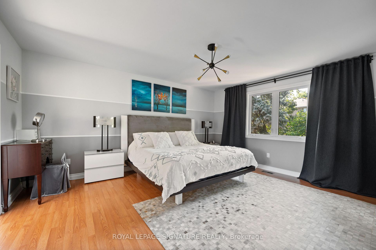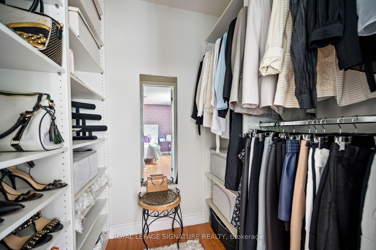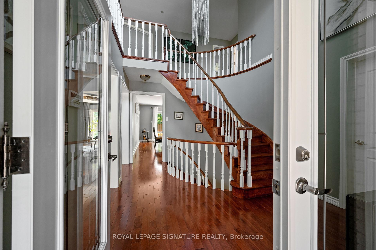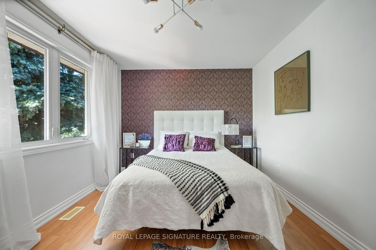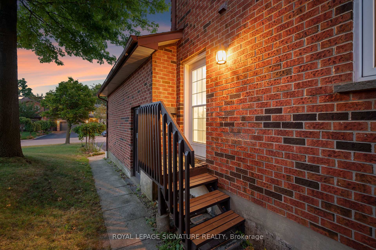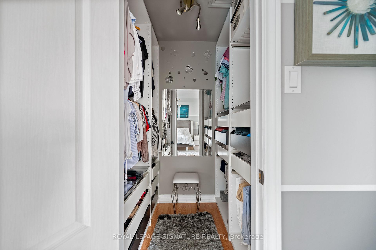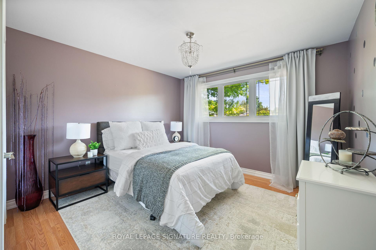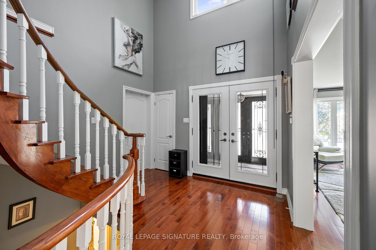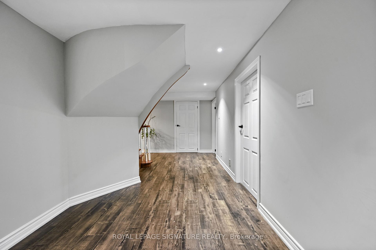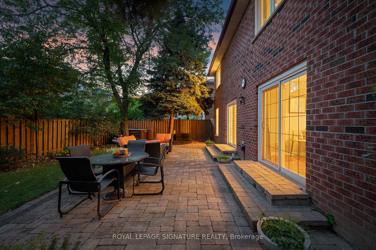$2,198,800
Available - For Sale
Listing ID: W11888843
18 Esposito Crt , Toronto, M9C 5H6, Ontario
| Welcome to this remarkable 2-storey oasis nestled Within The Highly Coveted Community Of Centennial Park. Situated on a mature Cul-De-Sac. this property boasts proximity to an array of amenities, including trails, parks, golf course, shopping, public transit & more! The open concept kitchen is a culinary delight merging seamlessly with the dining and living areas perfect for entertaining. Large Windows usher in natural light enhancing the home's warmth while a modern wood-burning F/P in the living area beckons on cooler nights. Upper level features 4 spacious Bedrooms with an exquisite 4pcensuite in the primary. The Finished Basement offers an expansive canvas for your creativity. 2 guest Bedrooms provide comfort and privacy for guests or family W/3Pc Bathroom. Fully Fenced Backyard where mature trees cloak the property offers privacy and a sense of tranquility. The backyard includes a luxurious hot tub and Multiple Private Entry Points Leading To Stone Patio. Your dream lifestyle awaits! |
| Extras: Many options for basement: Entertainment Space, Potential In-Law Suite w/2 additional bedrooms with possible W/O or separate entrance, Home Gym or yoga studio. Close to Michael Power-St.Joseph, Silverthorn Collegiate, Mother Cabrini & More! |
| Price | $2,198,800 |
| Taxes: | $6995.53 |
| Address: | 18 Esposito Crt , Toronto, M9C 5H6, Ontario |
| Lot Size: | 44.03 x 117.18 (Feet) |
| Directions/Cross Streets: | Rathburn & Mill Rd |
| Rooms: | 11 |
| Rooms +: | 4 |
| Bedrooms: | 4 |
| Bedrooms +: | 2 |
| Kitchens: | 1 |
| Family Room: | Y |
| Basement: | Finished |
| Approximatly Age: | 31-50 |
| Property Type: | Detached |
| Style: | 2-Storey |
| Exterior: | Brick |
| Garage Type: | Attached |
| (Parking/)Drive: | Pvt Double |
| Drive Parking Spaces: | 6 |
| Pool: | None |
| Approximatly Age: | 31-50 |
| Approximatly Square Footage: | 2500-3000 |
| Property Features: | Cul De Sac, Fenced Yard, Park, Public Transit, Ravine, School |
| Fireplace/Stove: | Y |
| Heat Source: | Gas |
| Heat Type: | Forced Air |
| Central Air Conditioning: | Central Air |
| Laundry Level: | Lower |
| Elevator Lift: | N |
| Sewers: | Sewers |
| Water: | Municipal |
| Utilities-Cable: | Y |
| Utilities-Hydro: | Y |
| Utilities-Gas: | Y |
| Utilities-Telephone: | Y |
$
%
Years
This calculator is for demonstration purposes only. Always consult a professional
financial advisor before making personal financial decisions.
| Although the information displayed is believed to be accurate, no warranties or representations are made of any kind. |
| ROYAL LEPAGE SIGNATURE REALTY |
|
|

Aloysius Okafor
Sales Representative
Dir:
647-890-0712
Bus:
905-799-7000
Fax:
905-799-7001
| Virtual Tour | Book Showing | Email a Friend |
Jump To:
At a Glance:
| Type: | Freehold - Detached |
| Area: | Toronto |
| Municipality: | Toronto |
| Neighbourhood: | Eringate-Centennial-West Deane |
| Style: | 2-Storey |
| Lot Size: | 44.03 x 117.18(Feet) |
| Approximate Age: | 31-50 |
| Tax: | $6,995.53 |
| Beds: | 4+2 |
| Baths: | 4 |
| Fireplace: | Y |
| Pool: | None |
Locatin Map:
Payment Calculator:


