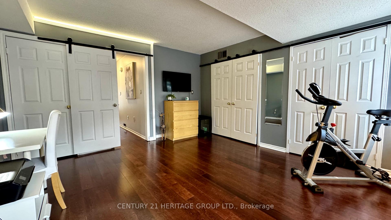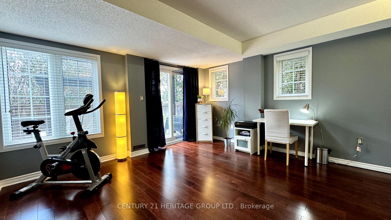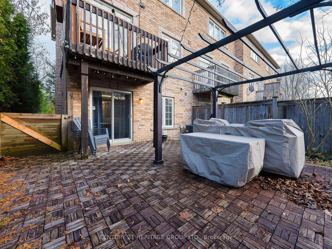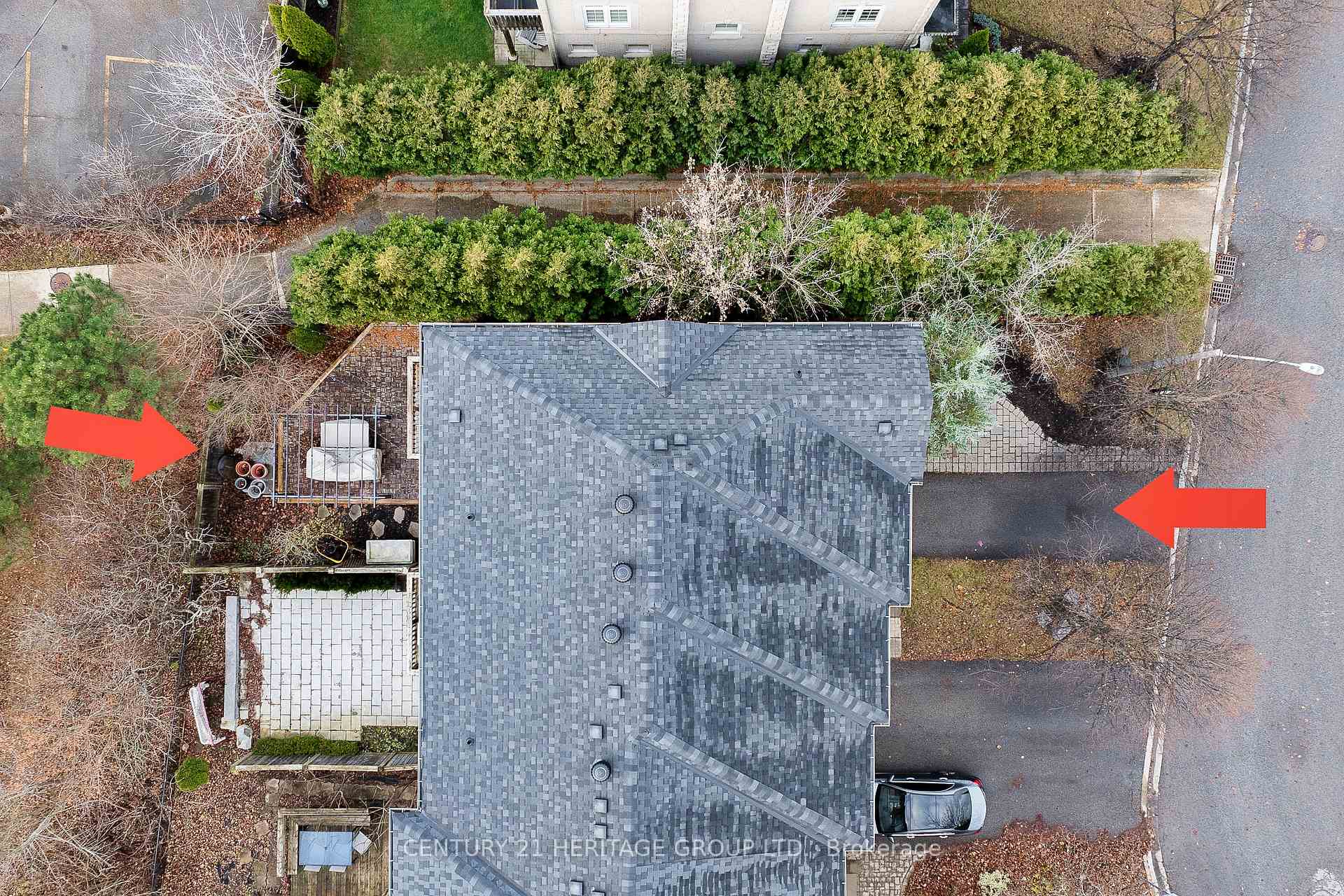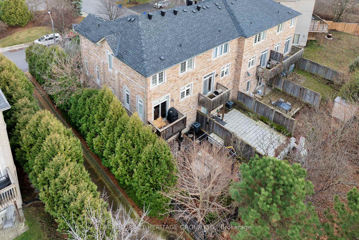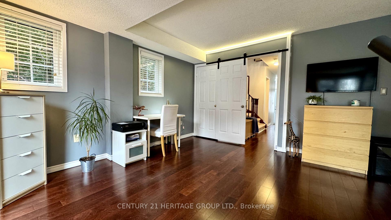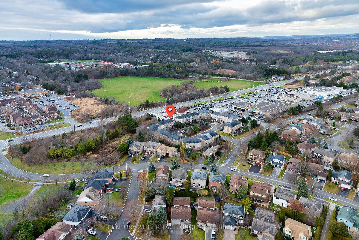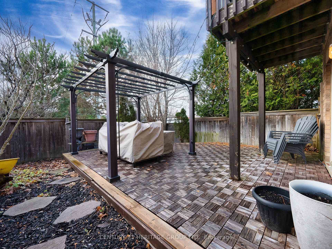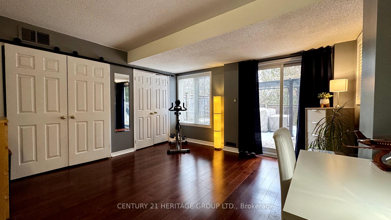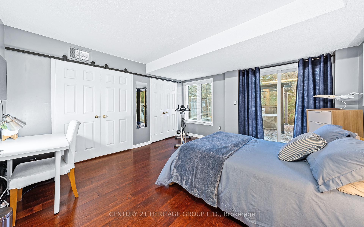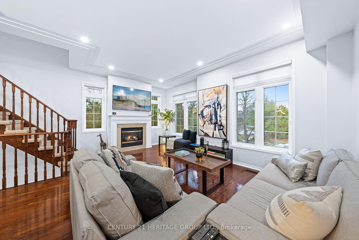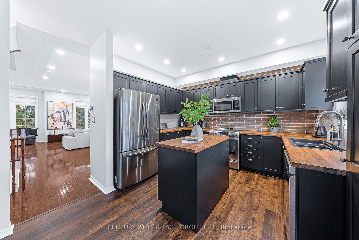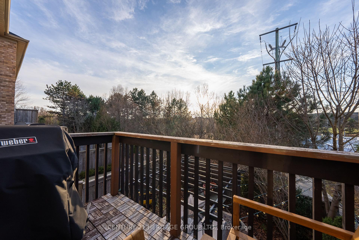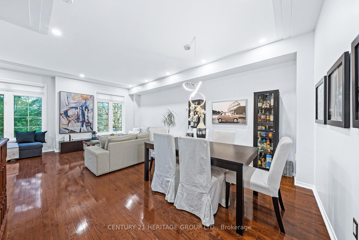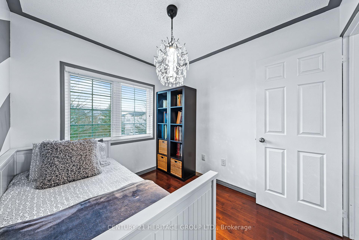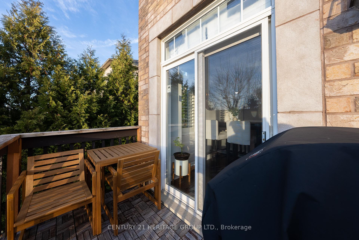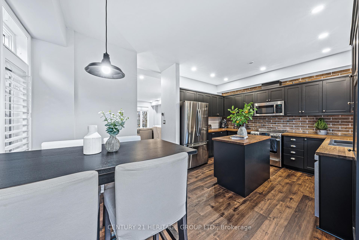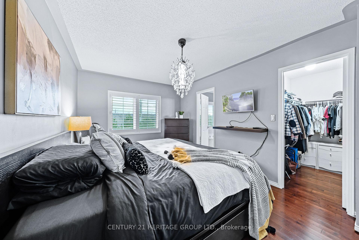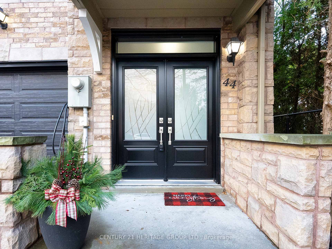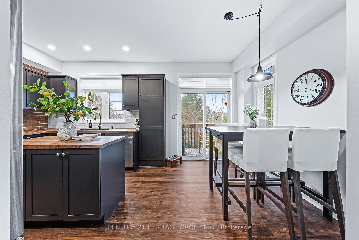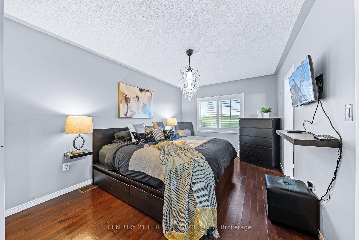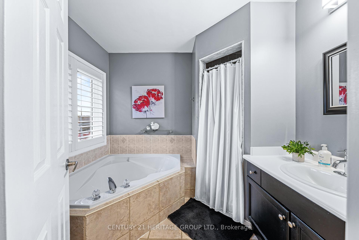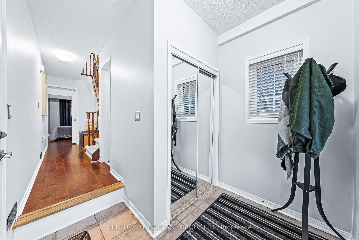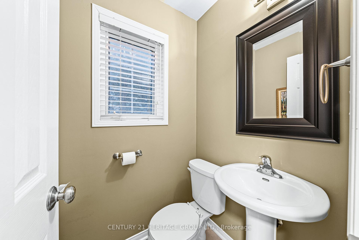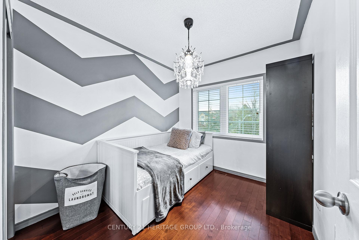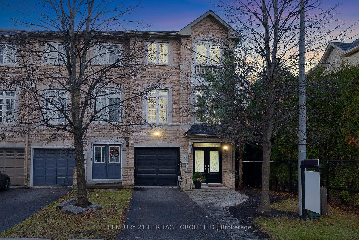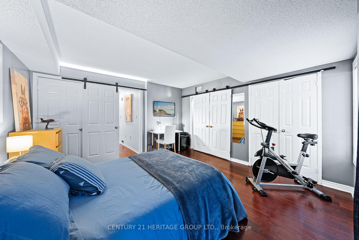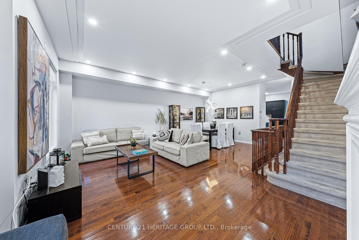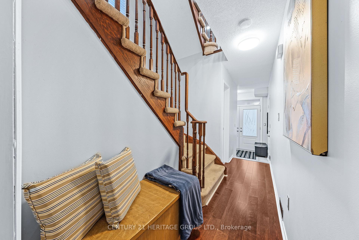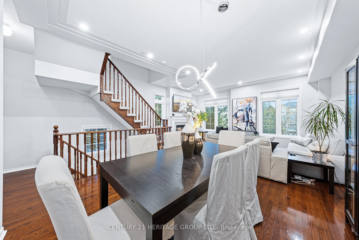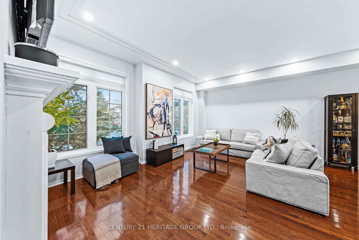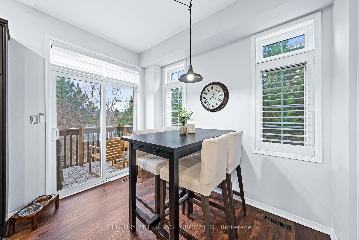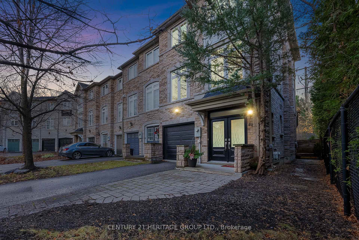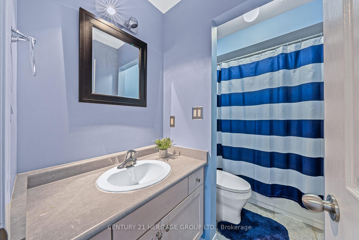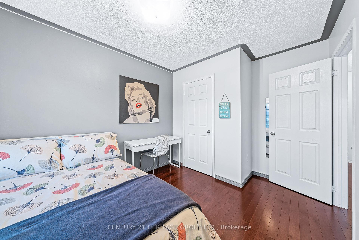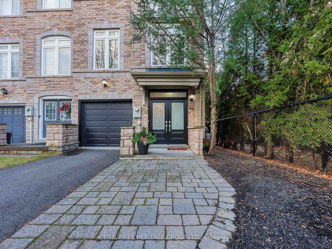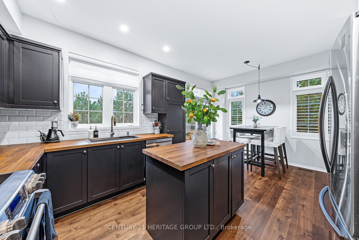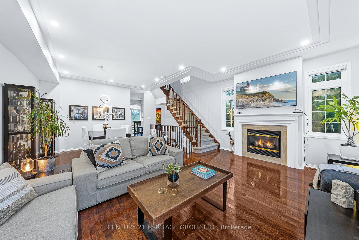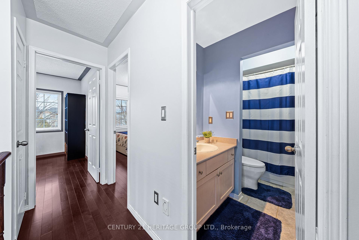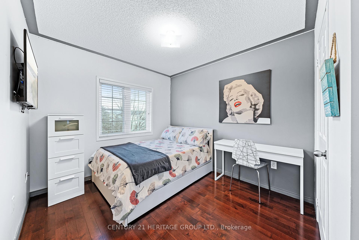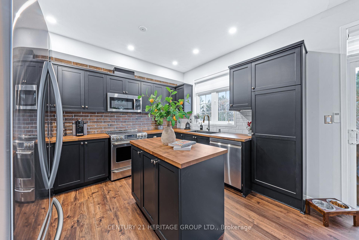$1,038,800
Available - For Sale
Listing ID: N11889223
44 Burgon Pl , Aurora, L4G 7Y2, Ontario
| Beautiful and Bright End Unit Townhome on Quiet Family-Friendly Private Cul-De-Sac in Aurora Village *Backs on to Mature Trees Providing Ultimate Privacy w/ No Neighbours! * Spacious Open Concept Layout * Stunningly Renovated Kitchen with Luxury Finishes (2024) Featuring Custom Walnut Butcher Block Counters, Stainless Steel Appliances, and Pot Lights * Sun-Filled Breakfast Area With W/O to Deck * Open Concept & Spacious Dining & Living Room with Gas Fireplace & Large Windows * Well-Appointed Primary Bedroom w/4Pc Ensuite & Walk-in Closet * 2 Additional Spacious Bedrooms on 3rd Floor * Multi-Use Room on Ground Level, Perfect for Large Bedroom/Office/Rec Room w Large Windows & Walk-out to Patio & Fully Fenced Yard * Direct Garage Access * 9ft Ceilings * Flooded with Natural Light * Hardwood Floors Throughout * Pot Lights Throughout 2nd Floor * Extended Interlocked Driveway in the Front |
| Extras: Steps to Yonge Street & St. Andrew's College & St. Anne's * Close to GO Station, All Amenities, Shopping, Schools, Transportation, and Much More! |
| Price | $1,038,800 |
| Taxes: | $4153.59 |
| Address: | 44 Burgon Pl , Aurora, L4G 7Y2, Ontario |
| Lot Size: | 24.00 x 83.00 (Feet) |
| Directions/Cross Streets: | Yonge St. & Batson Dr. |
| Rooms: | 8 |
| Bedrooms: | 3 |
| Bedrooms +: | 1 |
| Kitchens: | 1 |
| Family Room: | N |
| Basement: | Fin W/O |
| Property Type: | Att/Row/Twnhouse |
| Style: | 3-Storey |
| Exterior: | Brick, Stone |
| Garage Type: | Attached |
| (Parking/)Drive: | Private |
| Drive Parking Spaces: | 2 |
| Pool: | None |
| Property Features: | Fenced Yard, Hospital, Library, Park, Public Transit, Rec Centre |
| Fireplace/Stove: | Y |
| Heat Source: | Gas |
| Heat Type: | Forced Air |
| Central Air Conditioning: | Central Air |
| Sewers: | Sewers |
| Water: | Municipal |
$
%
Years
This calculator is for demonstration purposes only. Always consult a professional
financial advisor before making personal financial decisions.
| Although the information displayed is believed to be accurate, no warranties or representations are made of any kind. |
| CENTURY 21 HERITAGE GROUP LTD. |
|
|

Aloysius Okafor
Sales Representative
Dir:
647-890-0712
Bus:
905-799-7000
Fax:
905-799-7001
| Virtual Tour | Book Showing | Email a Friend |
Jump To:
At a Glance:
| Type: | Freehold - Att/Row/Twnhouse |
| Area: | York |
| Municipality: | Aurora |
| Neighbourhood: | Aurora Village |
| Style: | 3-Storey |
| Lot Size: | 24.00 x 83.00(Feet) |
| Tax: | $4,153.59 |
| Beds: | 3+1 |
| Baths: | 3 |
| Fireplace: | Y |
| Pool: | None |
Locatin Map:
Payment Calculator:

