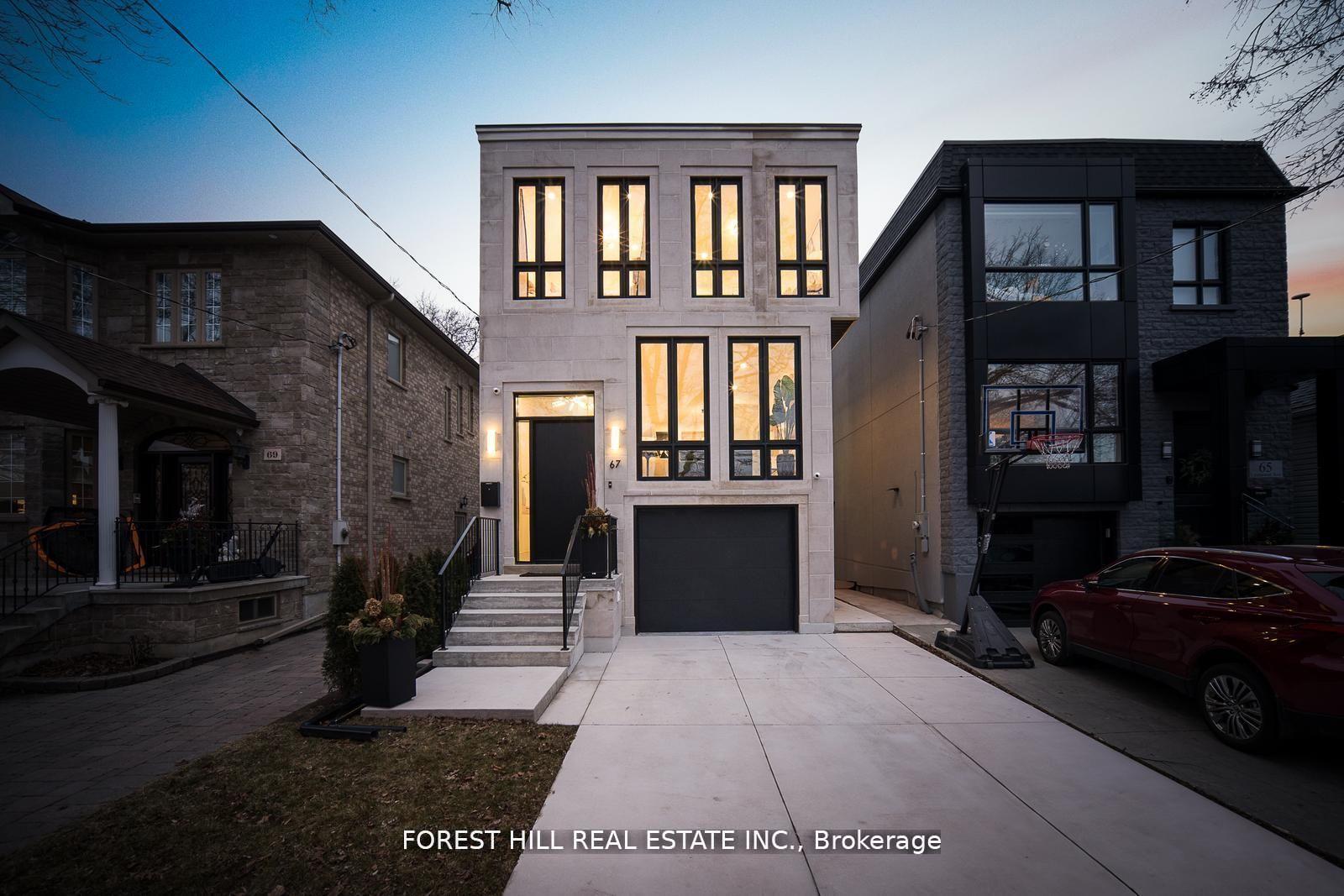$7,500
Available - For Rent
Listing ID: E11889206
67 Lesmount Ave , Toronto, M4J 3V7, Ontario
| Bright, Spacious, Brand New Home Partially Furnished available for Short-Term Lease. Be the first one to enjoy this newly built gem, designed for modern family living. The main floor impresses with soaring 11-foot ceilings, an open-concept layout, and large windows that flood the space with natural light. A meticulously designed cozy and inviting family room boasts a walkout to a fabulous pressure-treated deck that overlooks a vibrant garden lined with Cedar trees. The chef-inspired kitchen is equipped with top-of-the-line Dacor appliances, a spacious island with a breakfast bar and plenty of counter space ideal for entertaining with ease. The second floor offers four spacious bedrooms, each with big windows for plenty of natural light, and the convenience of a laundry room right where you need it. The Primary suite is a sanctuary of relaxation, featuring a walk-in closet, a spa-like five-piece ensuite and a soaking tub. Venture down to the lower level to discover additional living space, complete with a well-designed mudroom and a flexible recreation area with 10 ft ceilings, perfect for transforming into a home theater, kids playroom, or your own cozy lounge. Nestled just steps from the serene green spaces of Diepe and Four Oaks Gate Park, and with easy access to TTC, downtown, shops, and the vibrant Danforth area including the renowned Serrano Bakery this home offers an exceptional lifestyle in one of Toronto's most sought-after neighbourhoods. |
| Extras: Incl utilities (Water, Heat, Hydro, Wifi). Partially furnished: New bed in Primary Suite, Area rug in Ensuite, 2 sofas in Family Rm, 5 bar stools in Kitchen, 6 Din chairs & table in Dining Rm, sofa, chair, coffee table & rug in Living Rm. |
| Price | $7,500 |
| Address: | 67 Lesmount Ave , Toronto, M4J 3V7, Ontario |
| Directions/Cross Streets: | COSBURN AVE. & DONLANDS AVE. |
| Rooms: | 12 |
| Bedrooms: | 4 |
| Bedrooms +: | |
| Kitchens: | 1 |
| Family Room: | Y |
| Basement: | Fin W/O |
| Furnished: | N |
| Property Type: | Detached |
| Style: | 2-Storey |
| Exterior: | Stone |
| Garage Type: | Built-In |
| (Parking/)Drive: | Mutual |
| Drive Parking Spaces: | 1 |
| Pool: | None |
| Private Entrance: | Y |
| Laundry Access: | Ensuite |
| Property Features: | Fenced Yard, Park, Place Of Worship, Rec Centre, School |
| Hydro Included: | Y |
| Water Included: | Y |
| Heat Included: | Y |
| Parking Included: | Y |
| Fireplace/Stove: | Y |
| Heat Source: | Gas |
| Heat Type: | Forced Air |
| Central Air Conditioning: | Central Air |
| Laundry Level: | Upper |
| Sewers: | Sewers |
| Water: | Municipal |
| Although the information displayed is believed to be accurate, no warranties or representations are made of any kind. |
| FOREST HILL REAL ESTATE INC. |
|
|

Aloysius Okafor
Sales Representative
Dir:
647-890-0712
Bus:
905-799-7000
Fax:
905-799-7001
| Virtual Tour | Book Showing | Email a Friend |
Jump To:
At a Glance:
| Type: | Freehold - Detached |
| Area: | Toronto |
| Municipality: | Toronto |
| Neighbourhood: | East York |
| Style: | 2-Storey |
| Beds: | 4 |
| Baths: | 4 |
| Fireplace: | Y |
| Pool: | None |
Locatin Map:






































