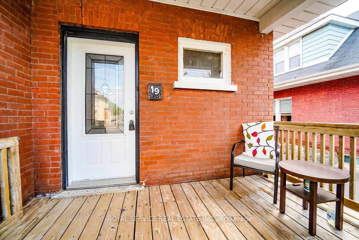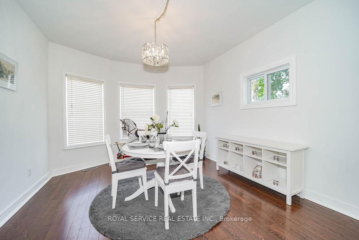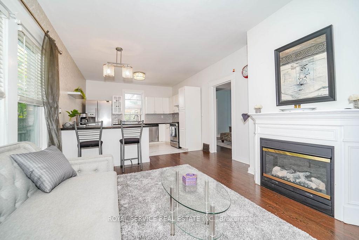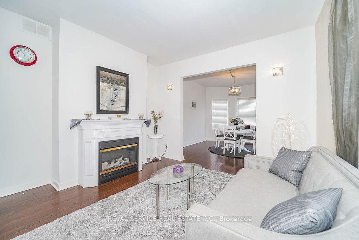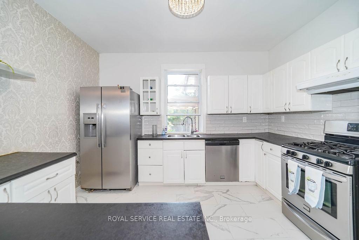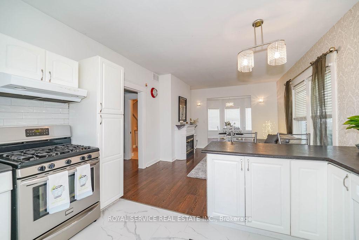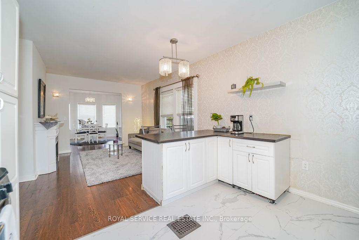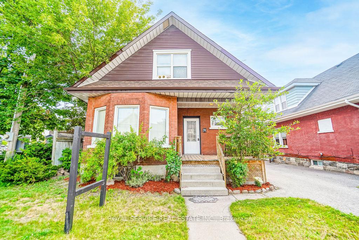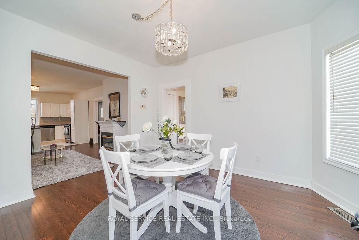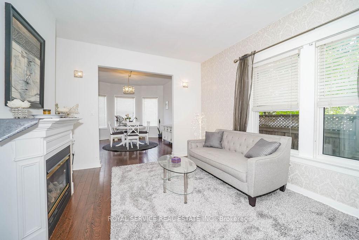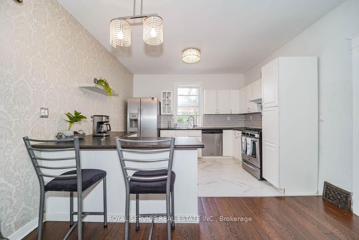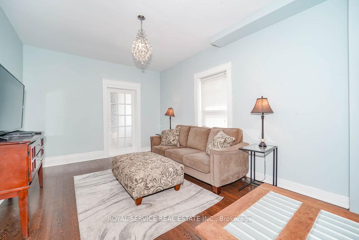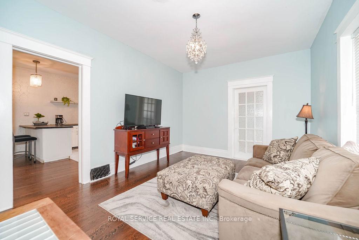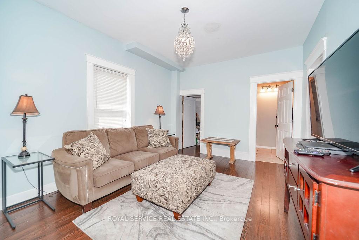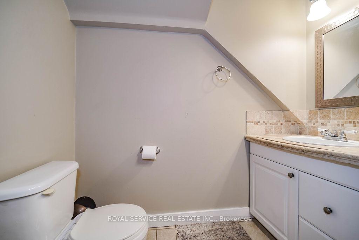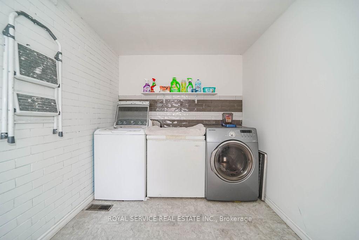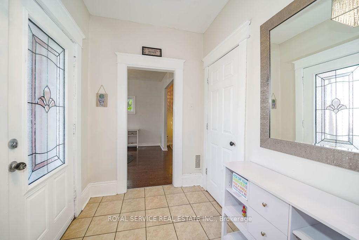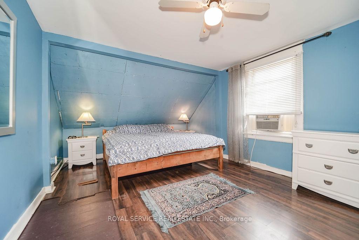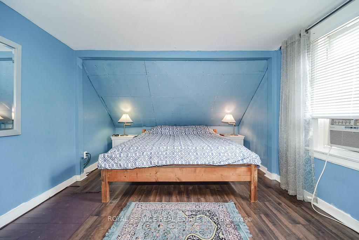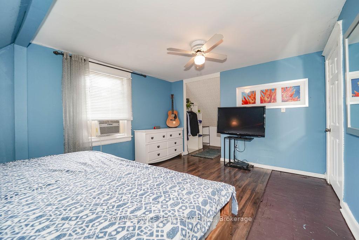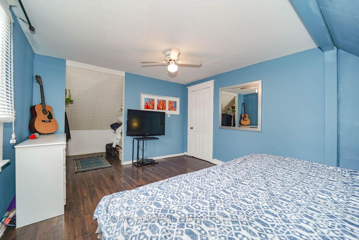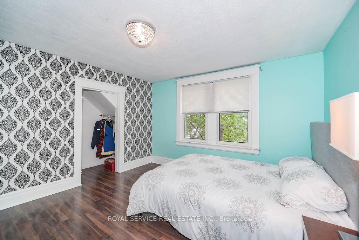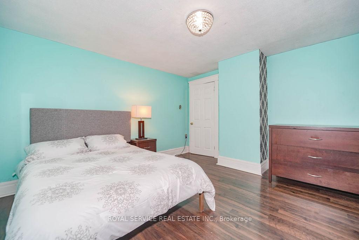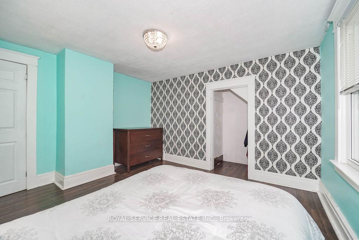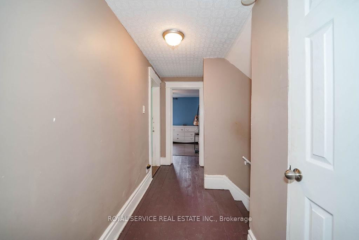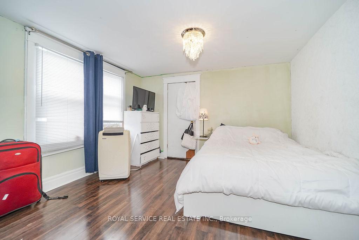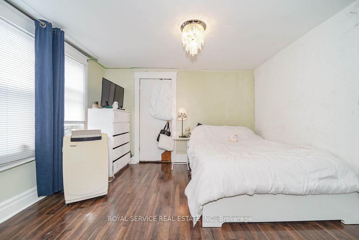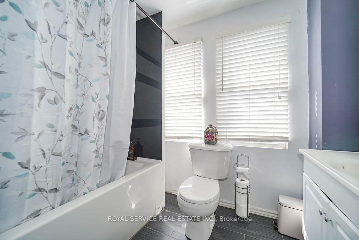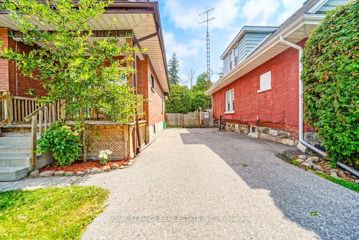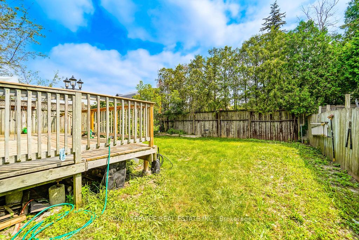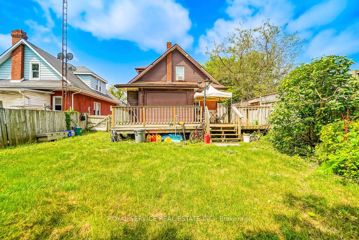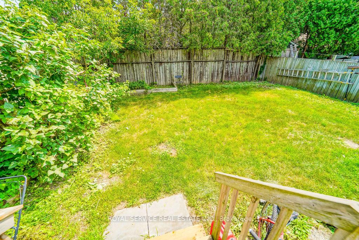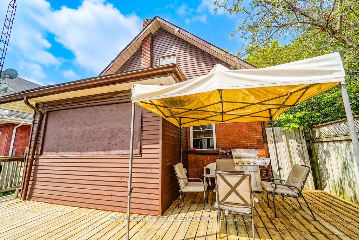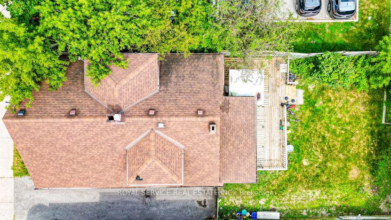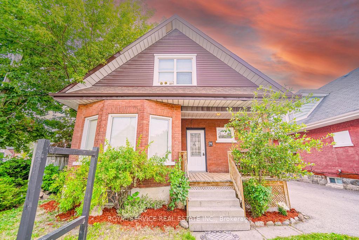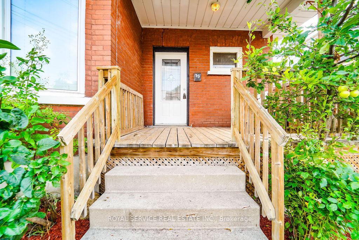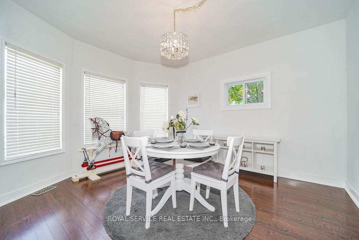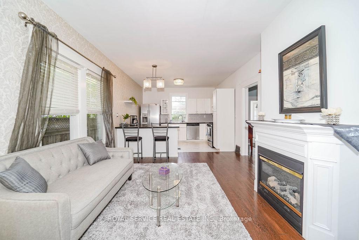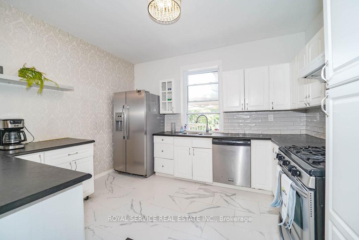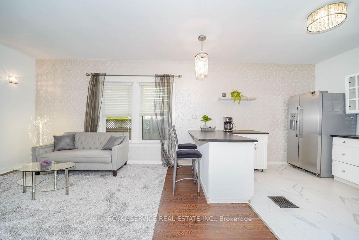$629,999
Available - For Sale
Listing ID: E9389001
19 Ritson Rd South , Oshawa, L1H 5G7, Ontario
| 3 Bedroom 1-1/2 Story Detached Brick Home Near Downtown Oshawa. Main Level Features Hardwood Flooring Throughout the Redesigned Open Concept Layout. Main Floor Family Room, Powder Room and Mudroom/Laundry with Walk Out to Large Back Deck Completes the Main Floor. Upper Level Boasts 3 Good Sized Bedrooms and a 4 Piece Bathroom. Lower Level Has an Office, Workshop and Large Storage Rooms. Fenced in Backyard. |
| Extras: Central Location Within Walking Distance to Downtown Restaurants, Tribute Centre, Costco, No Frills, LCBO, Beer Store, Tim Horton's. |
| Price | $629,999 |
| Taxes: | $3963.00 |
| Address: | 19 Ritson Rd South , Oshawa, L1H 5G7, Ontario |
| Lot Size: | 42.06 x 97.13 (Feet) |
| Acreage: | < .50 |
| Directions/Cross Streets: | Ritson & King |
| Rooms: | 5 |
| Rooms +: | 3 |
| Bedrooms: | 3 |
| Bedrooms +: | |
| Kitchens: | 1 |
| Family Room: | Y |
| Basement: | Part Fin |
| Approximatly Age: | 100+ |
| Property Type: | Detached |
| Style: | 1 1/2 Storey |
| Exterior: | Brick |
| Garage Type: | None |
| (Parking/)Drive: | Pvt Double |
| Drive Parking Spaces: | 3 |
| Pool: | None |
| Approximatly Age: | 100+ |
| Property Features: | Fenced Yard, Level, Park, Public Transit, Rec Centre, School |
| Fireplace/Stove: | Y |
| Heat Source: | Gas |
| Heat Type: | Forced Air |
| Central Air Conditioning: | None |
| Laundry Level: | Main |
| Elevator Lift: | N |
| Sewers: | Sewers |
| Water: | Municipal |
| Utilities-Cable: | A |
| Utilities-Hydro: | A |
| Utilities-Gas: | Y |
| Utilities-Telephone: | A |
$
%
Years
This calculator is for demonstration purposes only. Always consult a professional
financial advisor before making personal financial decisions.
| Although the information displayed is believed to be accurate, no warranties or representations are made of any kind. |
| ROYAL SERVICE REAL ESTATE INC. |
|
|

Aloysius Okafor
Sales Representative
Dir:
647-890-0712
Bus:
905-799-7000
Fax:
905-799-7001
| Virtual Tour | Book Showing | Email a Friend |
Jump To:
At a Glance:
| Type: | Freehold - Detached |
| Area: | Durham |
| Municipality: | Oshawa |
| Neighbourhood: | Central |
| Style: | 1 1/2 Storey |
| Lot Size: | 42.06 x 97.13(Feet) |
| Approximate Age: | 100+ |
| Tax: | $3,963 |
| Beds: | 3 |
| Baths: | 2 |
| Fireplace: | Y |
| Pool: | None |
Locatin Map:
Payment Calculator:

