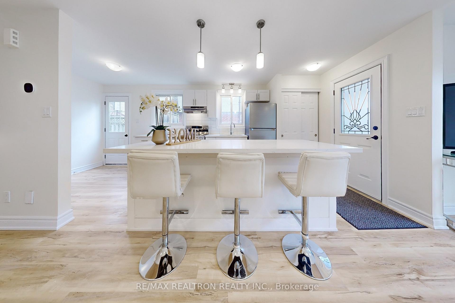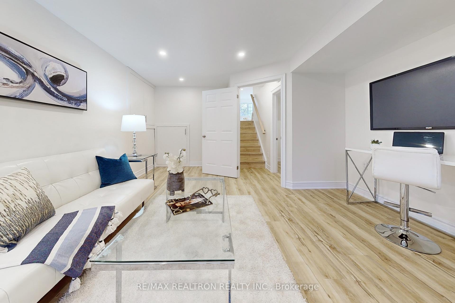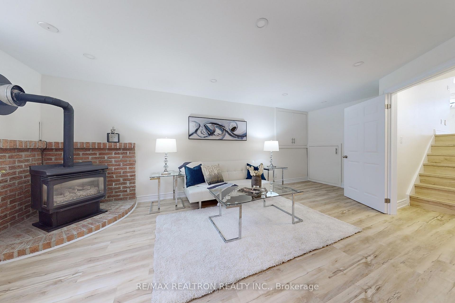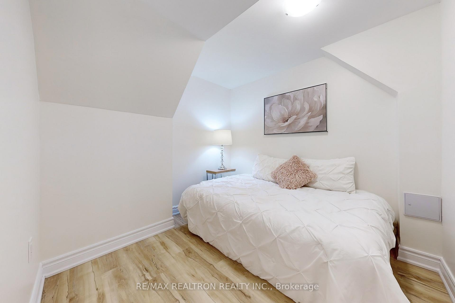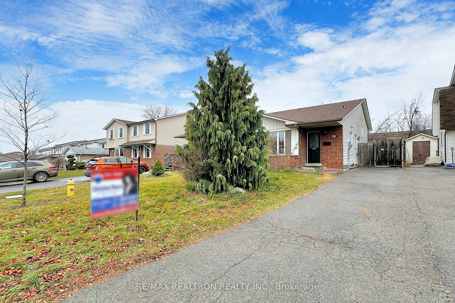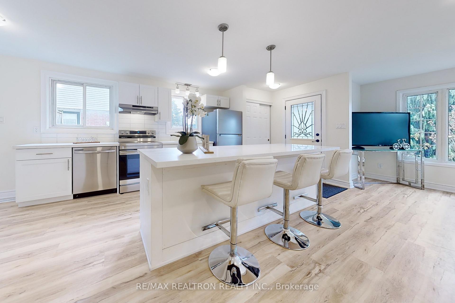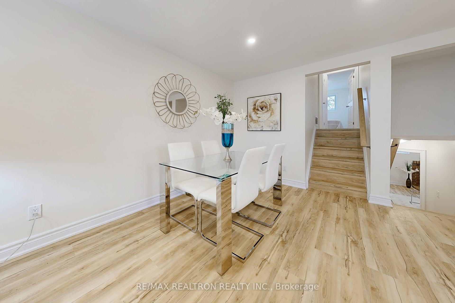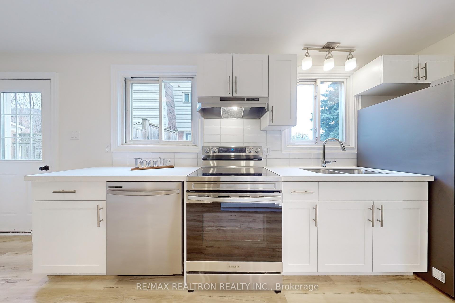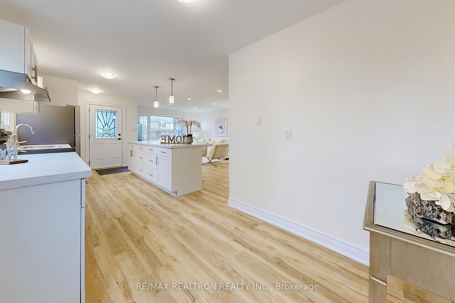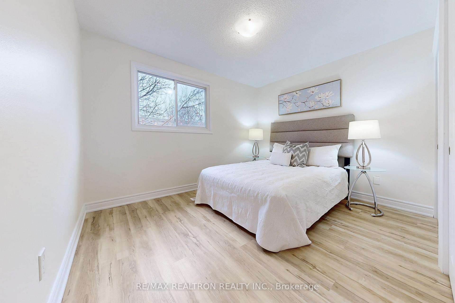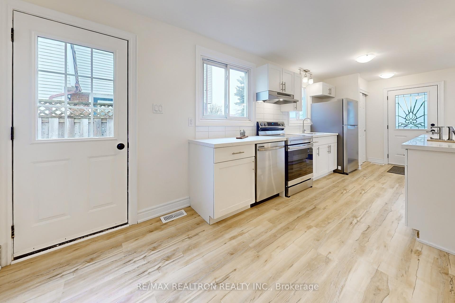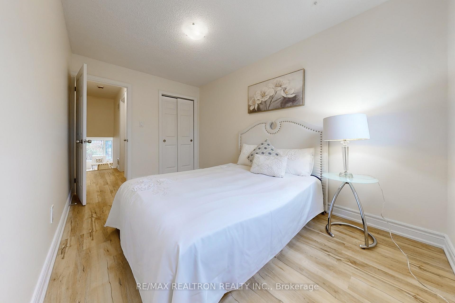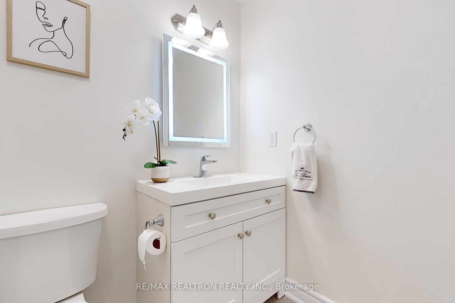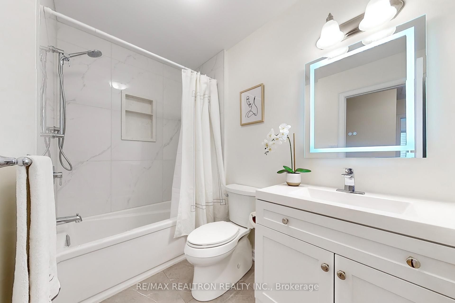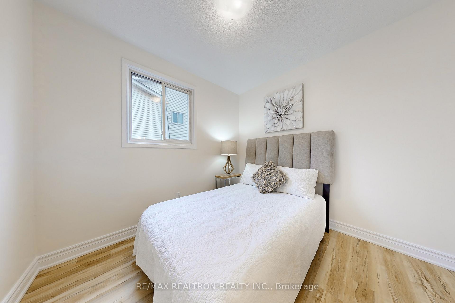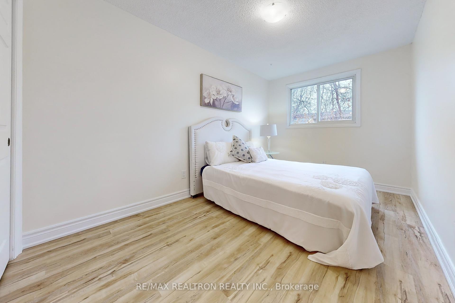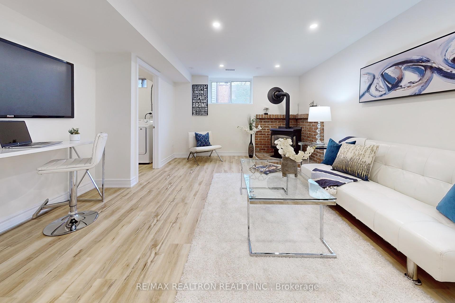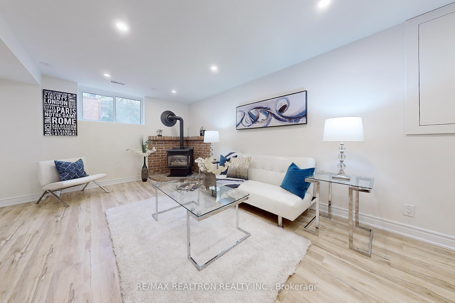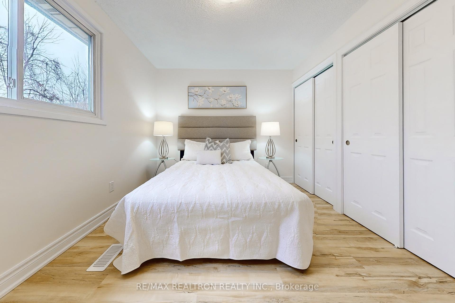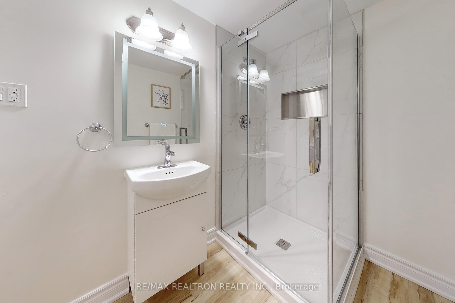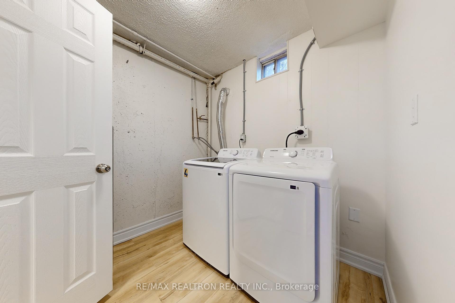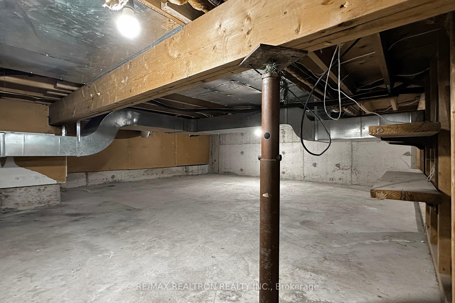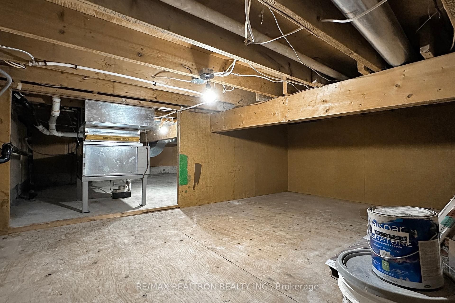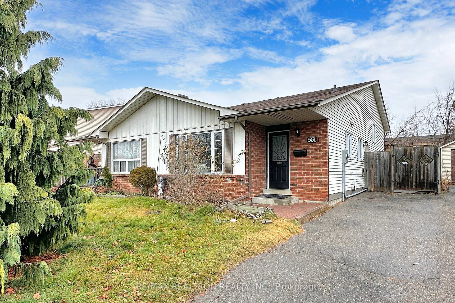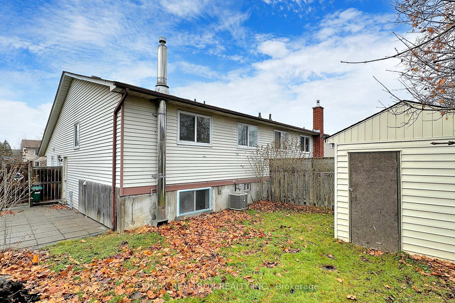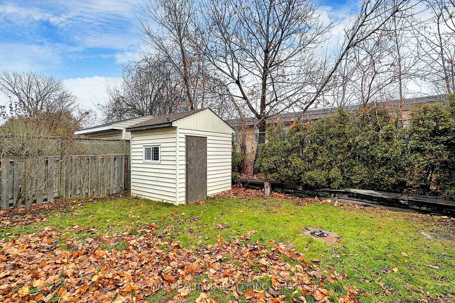$599,900
Available - For Sale
Listing ID: E11889721
551 Salisbury St , Oshawa, L1J 6L9, Ontario
| Gorgeous 3+1-Bedroom, 2-Full Bathroom Semi-Detached Home With Side Entrance, 2 Minutes To 401 & 6 Minutes To Go Train. This Modern & Luxurious Home Was Just Renovated. New Modern Kitchen With Massive Island/ Breakfast Bar, Quartz Countertops, Ceramic Backsplash, High-End Stainless-Steel Appliances, New Luxury Vinyl Floors Throughout, Pot lights galore, Freshly Painted, New Furnace, New AC, & More. Featuring a large open concept main floor, a few steps up are 3 well sized bedrooms & a spa like 4 pcs bathroom. Finished Basement With A Large Rec Room, a den/Bedroom, beautiful 3 pcs Bathroom & Laundry Room, is Perfect For Adult Children, Or Easy To Add A Kitchenette, make a separate entrance through the side Entrance & Rent It Out. The crawl space offers a huge storage space. Your Sun Filled Yard has a large shed and it's the Perfect Place For Entertaining Or Relaxing. Min. To Oshawa Centre, Restaurants, Uoft & Trent Univ, 401, Go Train, Playground, Public & Catholic Schools, Park. Be The First To Live In This Spectacular Home After Renos. Everything Is Done & Done Right. Just Move In & Enjoy! |
| Price | $599,900 |
| Taxes: | $3679.57 |
| Address: | 551 Salisbury St , Oshawa, L1J 6L9, Ontario |
| Lot Size: | 30.08 x 100.16 (Feet) |
| Directions/Cross Streets: | Stevenson / 401 |
| Rooms: | 7 |
| Rooms +: | 3 |
| Bedrooms: | 3 |
| Bedrooms +: | 1 |
| Kitchens: | 1 |
| Family Room: | N |
| Basement: | Crawl Space, Finished |
| Property Type: | Semi-Detached |
| Style: | Backsplit 3 |
| Exterior: | Alum Siding, Brick |
| Garage Type: | None |
| (Parking/)Drive: | Private |
| Drive Parking Spaces: | 4 |
| Pool: | None |
| Fireplace/Stove: | Y |
| Heat Source: | Gas |
| Heat Type: | Forced Air |
| Central Air Conditioning: | Central Air |
| Laundry Level: | Lower |
| Sewers: | Sewers |
| Water: | Municipal |
$
%
Years
This calculator is for demonstration purposes only. Always consult a professional
financial advisor before making personal financial decisions.
| Although the information displayed is believed to be accurate, no warranties or representations are made of any kind. |
| RE/MAX REALTRON REALTY INC. |
|
|

Aloysius Okafor
Sales Representative
Dir:
647-890-0712
Bus:
905-799-7000
Fax:
905-799-7001
| Virtual Tour | Book Showing | Email a Friend |
Jump To:
At a Glance:
| Type: | Freehold - Semi-Detached |
| Area: | Durham |
| Municipality: | Oshawa |
| Neighbourhood: | Vanier |
| Style: | Backsplit 3 |
| Lot Size: | 30.08 x 100.16(Feet) |
| Tax: | $3,679.57 |
| Beds: | 3+1 |
| Baths: | 2 |
| Fireplace: | Y |
| Pool: | None |
Locatin Map:
Payment Calculator:

