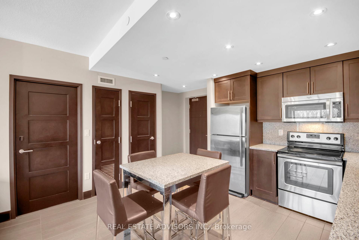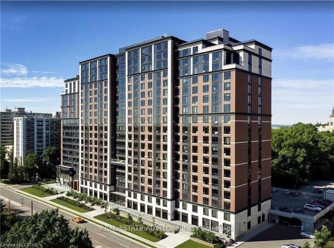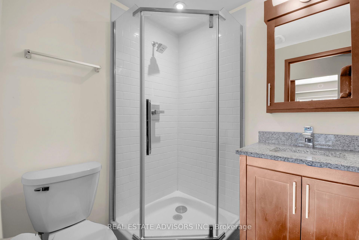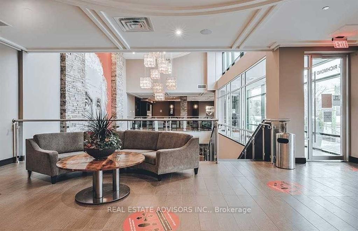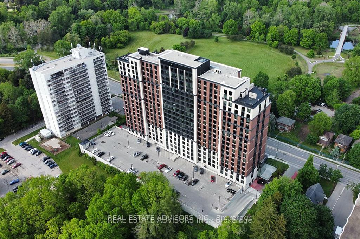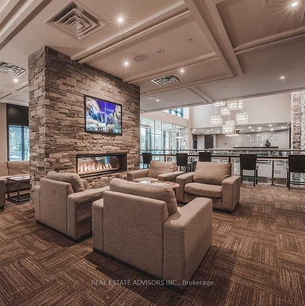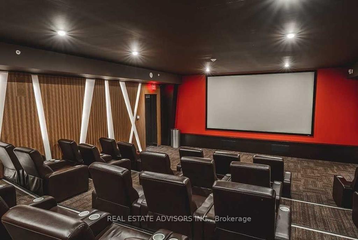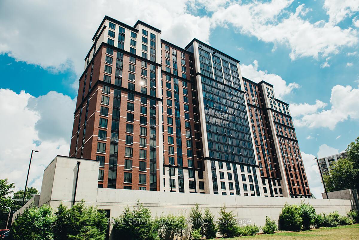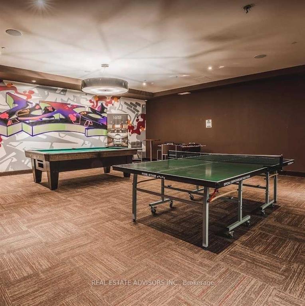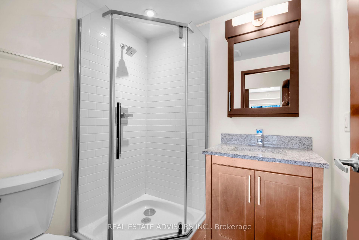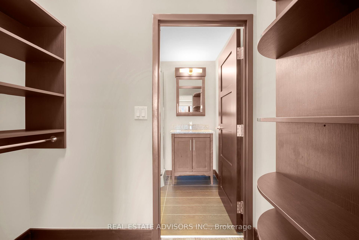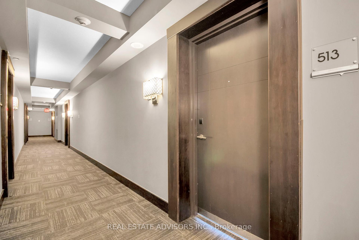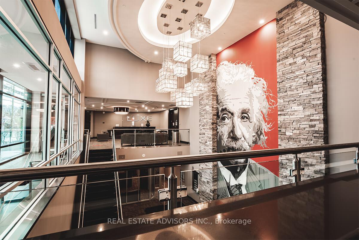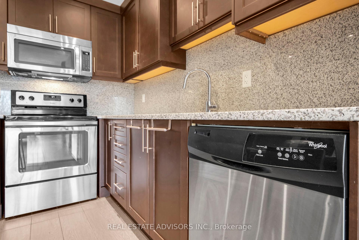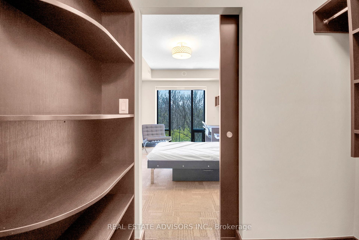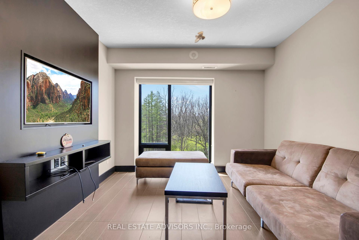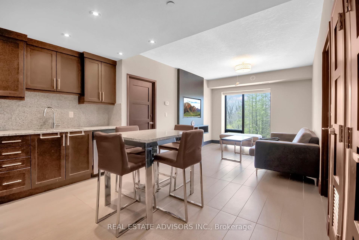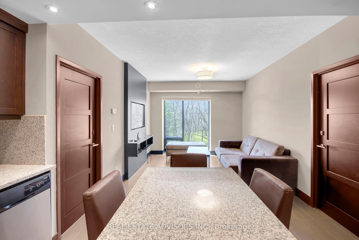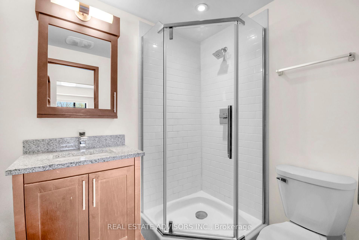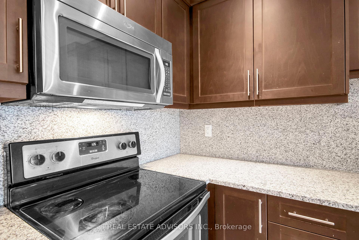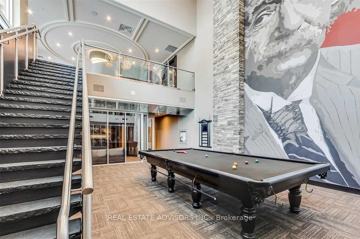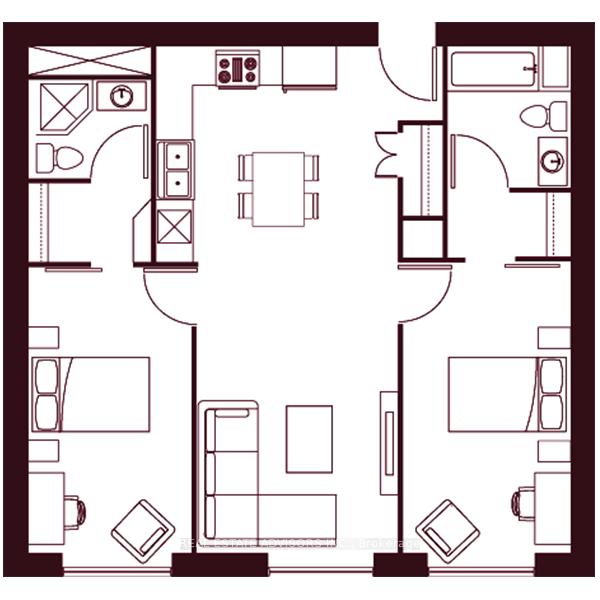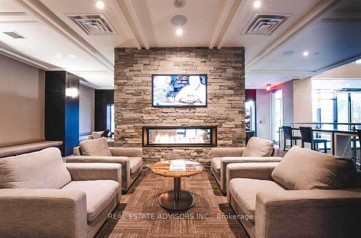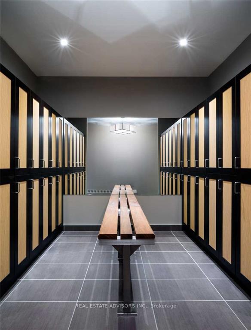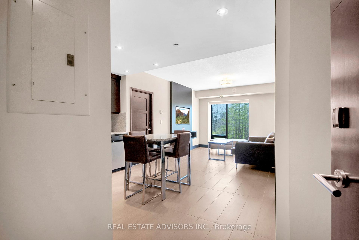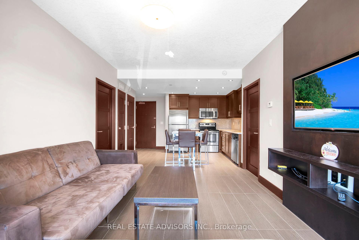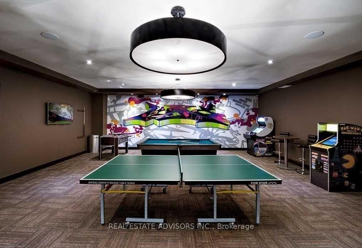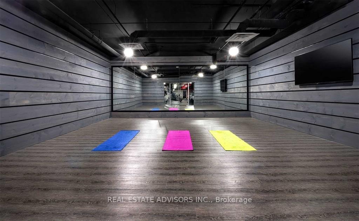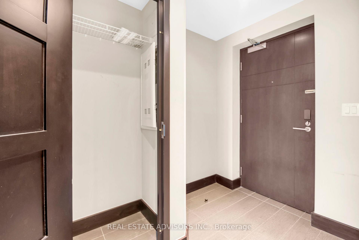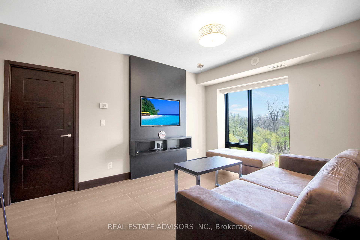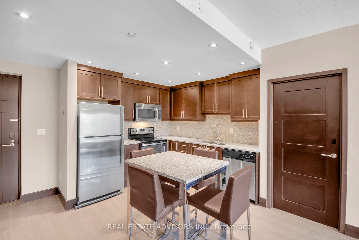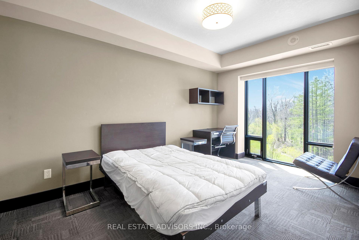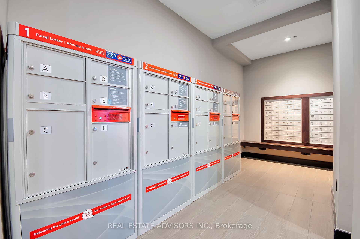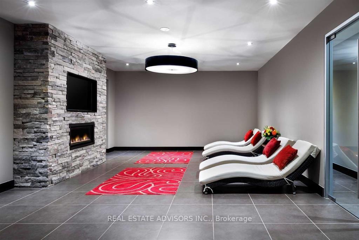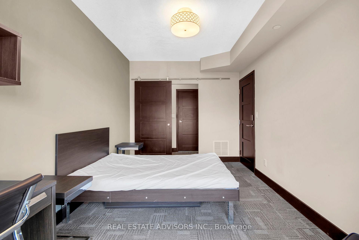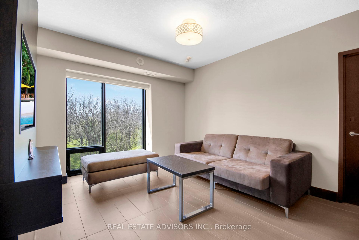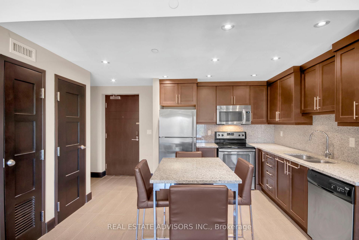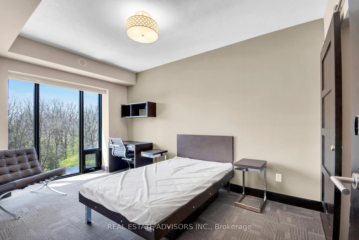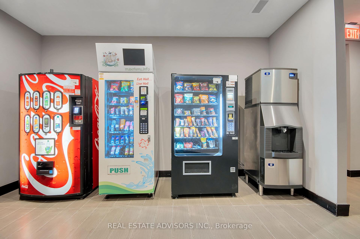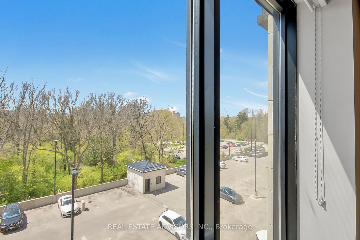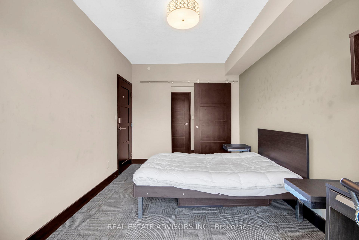$539,900
Available - For Sale
Listing ID: X11887986
1235 Richmond St , Unit 513, London, N6A 0C1, Ontario
| Opportunity knocks for investing in London Ontario! This is the premier building for Luxury student accommodation. This is a low-stress investment opportunity. Welcome to The Luxe, London's premier destination for Western students looking for a newer building within walking distance to Western University. This state-of-the-art residence features beautifully designed suites and world-class amenities: Onsite Starbucks, billiards lounge, games room, 24 hour fitness centre, yoga studio, 40 person movie theatre, roof top patio, spa lounge, extensive security cameras, a study hall and a full time onsite staff. This unit accommodates 2 independent tenants and features a gourmet kitchen with granite, expansive floor to ceiling windows, it comes fully furnished and in suite controlled heating. Heat, water, central air all included in condo fee. Tenant is leaving on April 26, 2025 but they are assumable. |
| Extras: Stainless Steel Stove, Microwave with exhaust fan, Dishwasher and Fridge. All electric light fixtures and window coverings. All furniture is included as well as TV. Rental Guarantee in place until April 26, 2025. Rental income: $2215 |
| Price | $539,900 |
| Taxes: | $2659.32 |
| Maintenance Fee: | 439.30 |
| Address: | 1235 Richmond St , Unit 513, London, N6A 0C1, Ontario |
| Province/State: | Ontario |
| Condo Corporation No | The L |
| Level | 5 |
| Unit No | 513 |
| Directions/Cross Streets: | Richmond south of Windermere |
| Rooms: | 4 |
| Bedrooms: | 2 |
| Bedrooms +: | |
| Kitchens: | 1 |
| Family Room: | Y |
| Basement: | None |
| Approximatly Age: | 0-5 |
| Property Type: | Condo Apt |
| Style: | Apartment |
| Exterior: | Concrete |
| Garage Type: | Underground |
| Garage(/Parking)Space: | 1.00 |
| Drive Parking Spaces: | 0 |
| Park #1 | |
| Parking Spot: | 36 |
| Parking Type: | Owned |
| Legal Description: | 2 |
| Exposure: | E |
| Balcony: | None |
| Locker: | None |
| Pet Permited: | N |
| Approximatly Age: | 0-5 |
| Approximatly Square Footage: | 800-899 |
| Maintenance: | 439.30 |
| Building Insurance Included: | Y |
| Fireplace/Stove: | N |
| Heat Source: | Gas |
| Heat Type: | Other |
| Central Air Conditioning: | Central Air |
$
%
Years
This calculator is for demonstration purposes only. Always consult a professional
financial advisor before making personal financial decisions.
| Although the information displayed is believed to be accurate, no warranties or representations are made of any kind. |
| REAL ESTATE ADVISORS INC. |
|
|

Aloysius Okafor
Sales Representative
Dir:
647-890-0712
Bus:
905-799-7000
Fax:
905-799-7001
| Book Showing | Email a Friend |
Jump To:
At a Glance:
| Type: | Condo - Condo Apt |
| Area: | Middlesex |
| Municipality: | London |
| Neighbourhood: | East A |
| Style: | Apartment |
| Approximate Age: | 0-5 |
| Tax: | $2,659.32 |
| Maintenance Fee: | $439.3 |
| Beds: | 2 |
| Baths: | 2 |
| Garage: | 1 |
| Fireplace: | N |
Locatin Map:
Payment Calculator:

