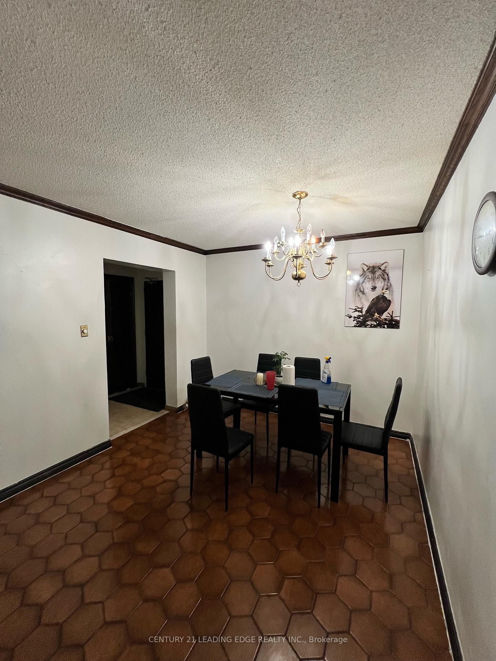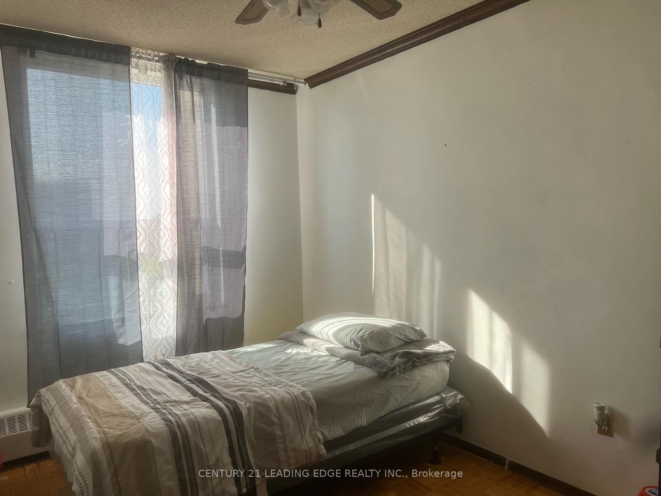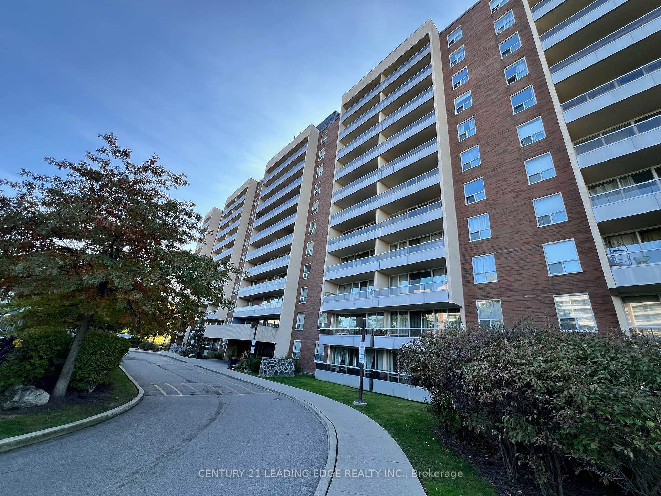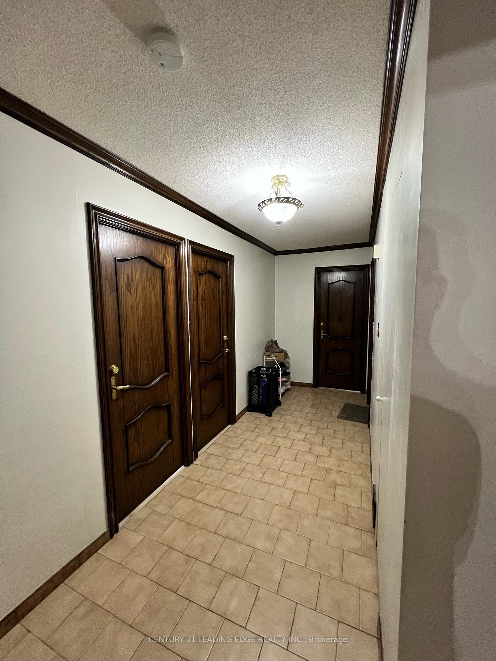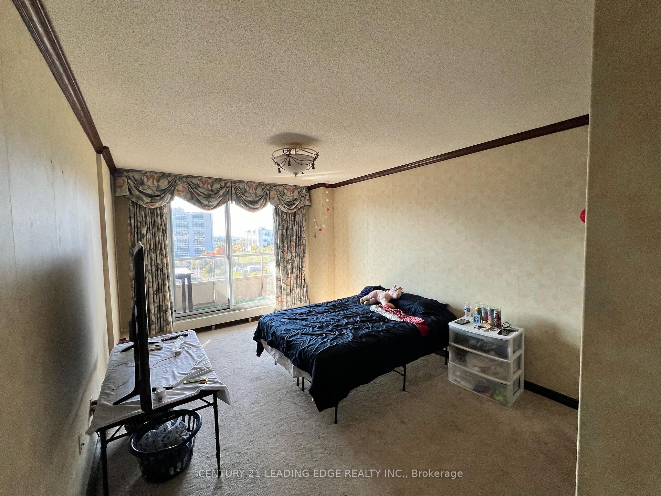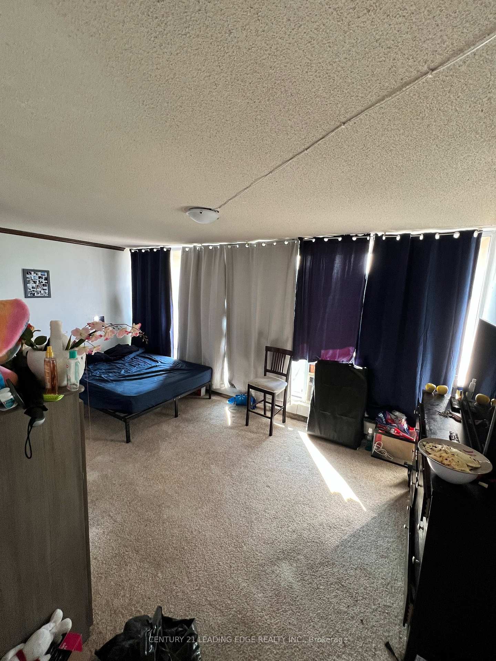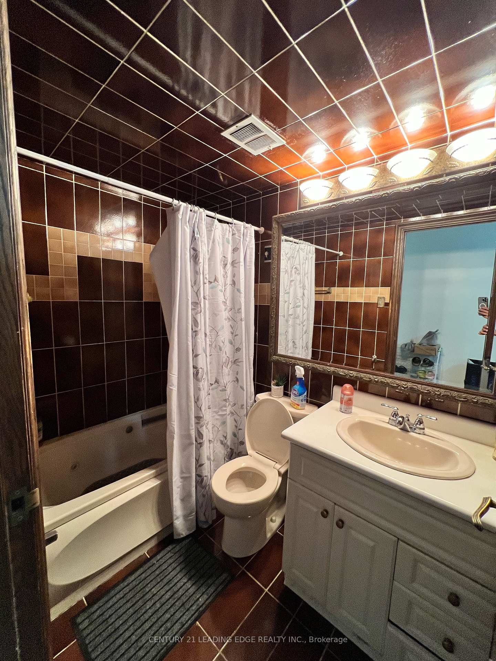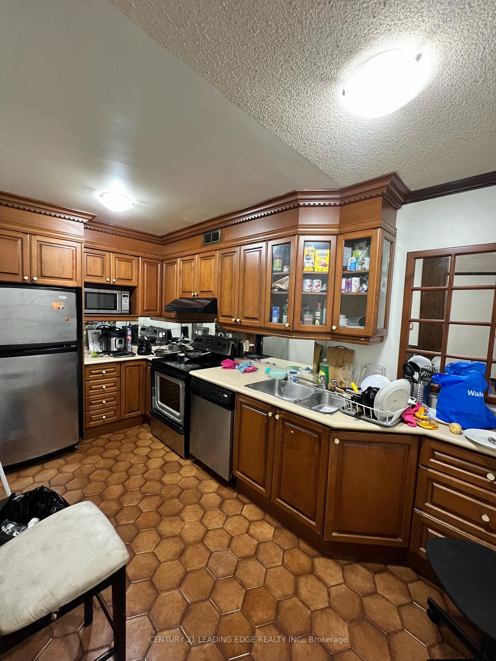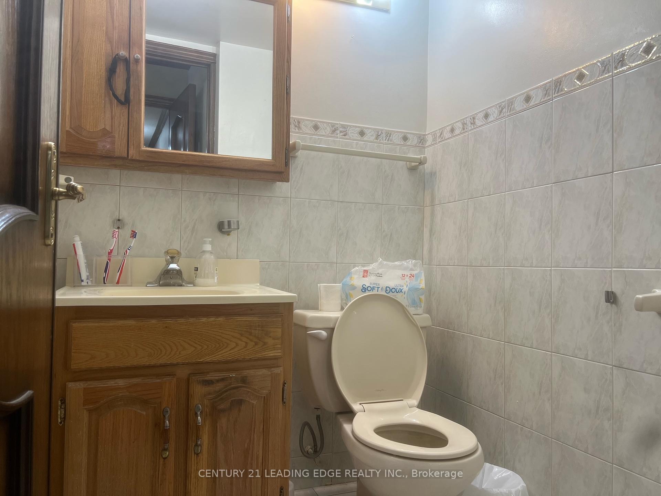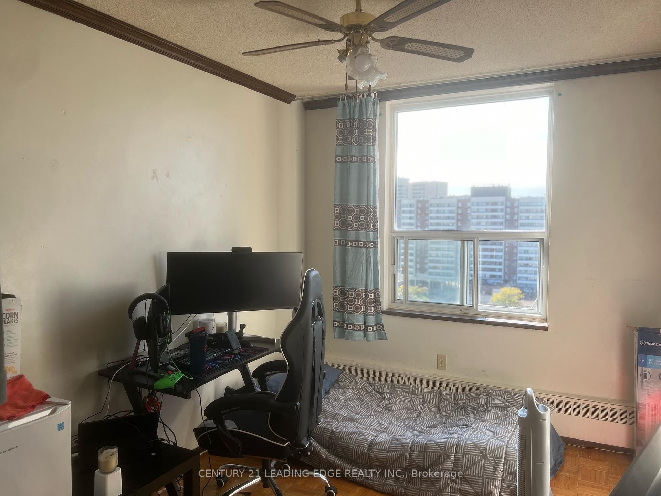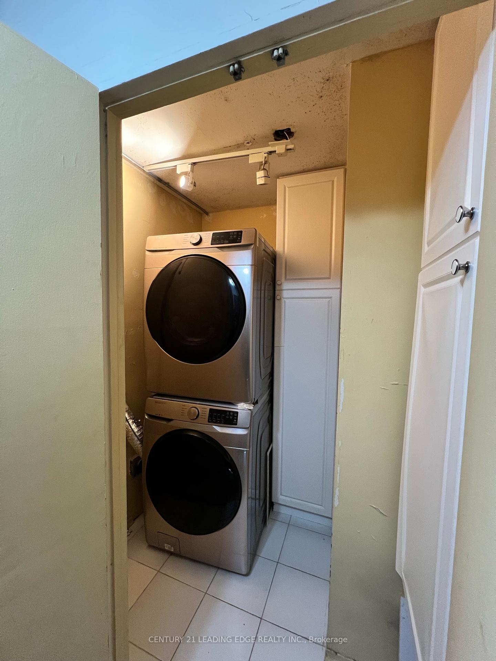$605,000
Available - For Sale
Listing ID: W9419605
31 Four Winds Dr , Unit 913, Toronto, M3J 1K9, Ontario
| Clean & Well Maintained Building in Highly Demanded Location. Large/Updated Centre Layout Offering Very Spacious Living area. Ensuite Wr, W/I Closet and Access to the 2nd Balcony In Prime Bdrm. Upgraded Open Concept Kitchen, Updated Baths. Renovated Common Areas: Hallways/Suite Doors/Windows, Elevator, Balcony: Door, Concrete Floor And Railing, Plumbing. Great Amenities: Membership To Rec Facilities Included In. Walk To TTC Subway (Apx 5 Min Walk), York University, Schools, Walmart, Shopping, Amenities. Near Highways 407/400/401. |
| Price | $605,000 |
| Taxes: | $2391.47 |
| Maintenance Fee: | 919.54 |
| Address: | 31 Four Winds Dr , Unit 913, Toronto, M3J 1K9, Ontario |
| Province/State: | Ontario |
| Condo Corporation No | YCC |
| Level | 9 |
| Unit No | 5 |
| Locker No | 913 |
| Directions/Cross Streets: | Keele/Finch |
| Rooms: | 6 |
| Bedrooms: | 3 |
| Bedrooms +: | |
| Kitchens: | 1 |
| Family Room: | N |
| Basement: | None |
| Property Type: | Condo Apt |
| Style: | Apartment |
| Exterior: | Brick, Concrete |
| Garage Type: | Underground |
| Garage(/Parking)Space: | 1.00 |
| Drive Parking Spaces: | 0 |
| Park #1 | |
| Parking Spot: | 73 |
| Parking Type: | Exclusive |
| Exposure: | W |
| Balcony: | Open |
| Locker: | Exclusive |
| Pet Permited: | Restrict |
| Approximatly Square Footage: | 1200-1399 |
| Building Amenities: | Exercise Room, Indoor Pool, Recreation Room, Sauna, Visitor Parking |
| Property Features: | Hospital, Library, Park, Place Of Worship, Public Transit, School |
| Maintenance: | 919.54 |
| Water Included: | Y |
| Cabel TV Included: | Y |
| Common Elements Included: | Y |
| Heat Included: | Y |
| Parking Included: | Y |
| Building Insurance Included: | Y |
| Fireplace/Stove: | N |
| Heat Source: | Gas |
| Heat Type: | Water |
| Central Air Conditioning: | Window Unit |
| Ensuite Laundry: | Y |
$
%
Years
This calculator is for demonstration purposes only. Always consult a professional
financial advisor before making personal financial decisions.
| Although the information displayed is believed to be accurate, no warranties or representations are made of any kind. |
| CENTURY 21 LEADING EDGE REALTY INC. |
|
|

Aloysius Okafor
Sales Representative
Dir:
647-890-0712
Bus:
905-799-7000
Fax:
905-799-7001
| Book Showing | Email a Friend |
Jump To:
At a Glance:
| Type: | Condo - Condo Apt |
| Area: | Toronto |
| Municipality: | Toronto |
| Neighbourhood: | York University Heights |
| Style: | Apartment |
| Tax: | $2,391.47 |
| Maintenance Fee: | $919.54 |
| Beds: | 3 |
| Baths: | 2 |
| Garage: | 1 |
| Fireplace: | N |
Locatin Map:
Payment Calculator:

