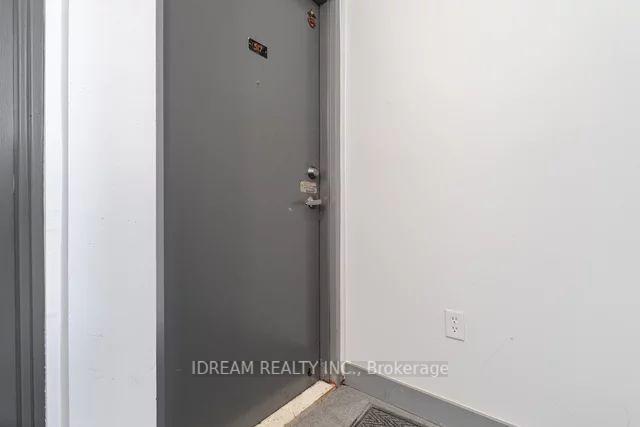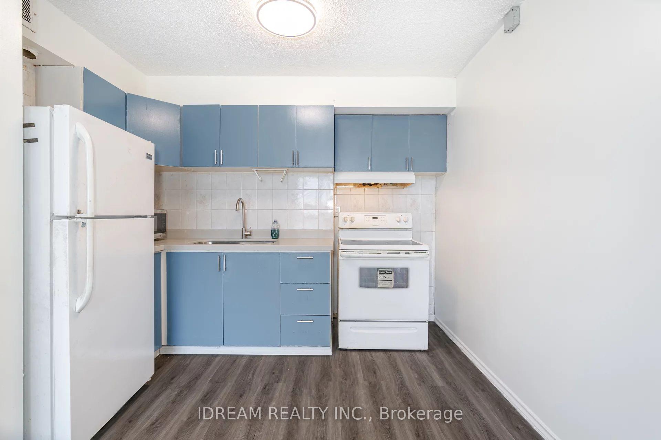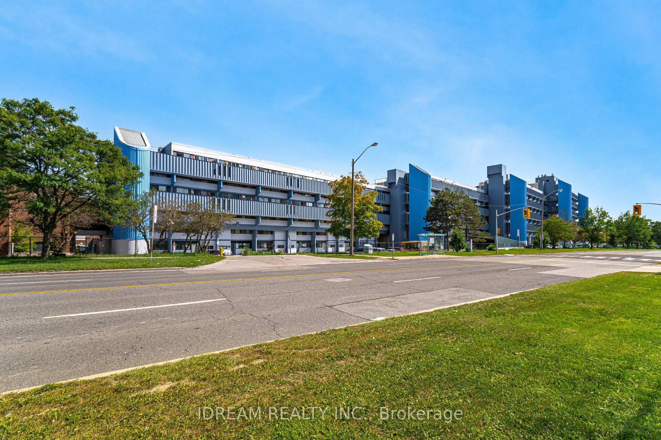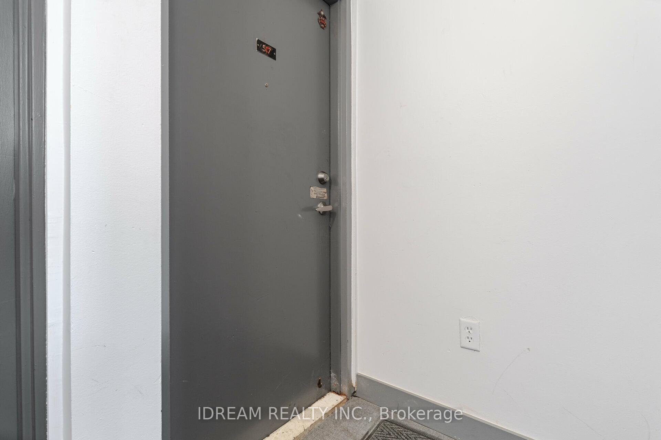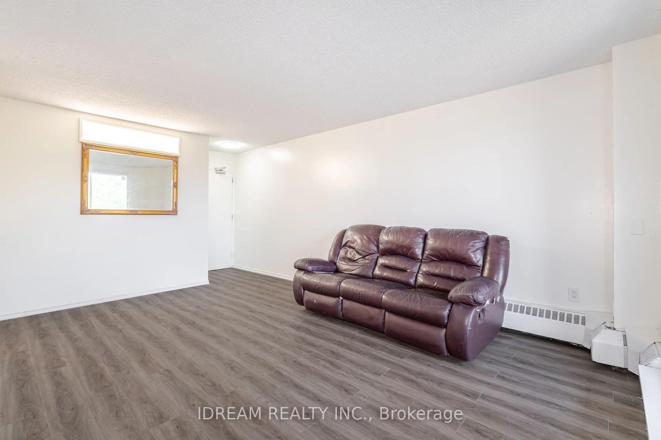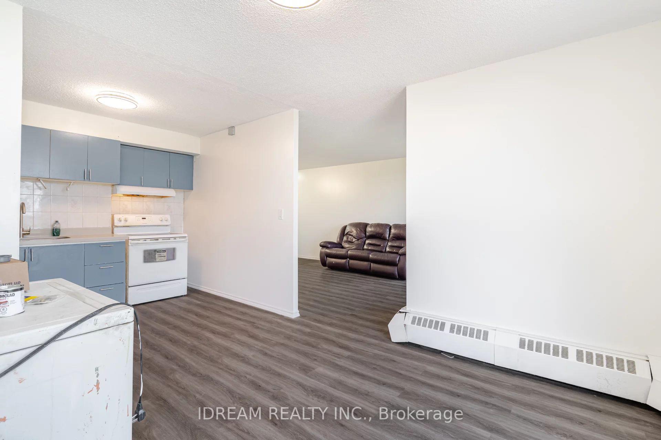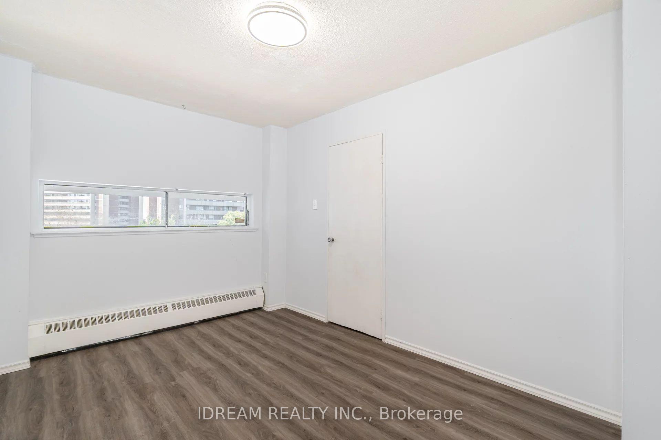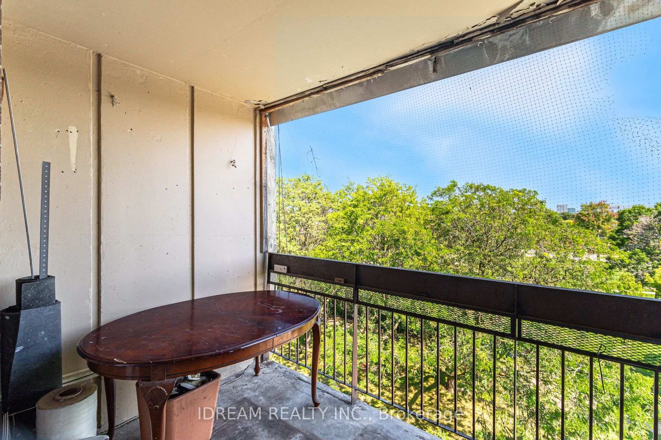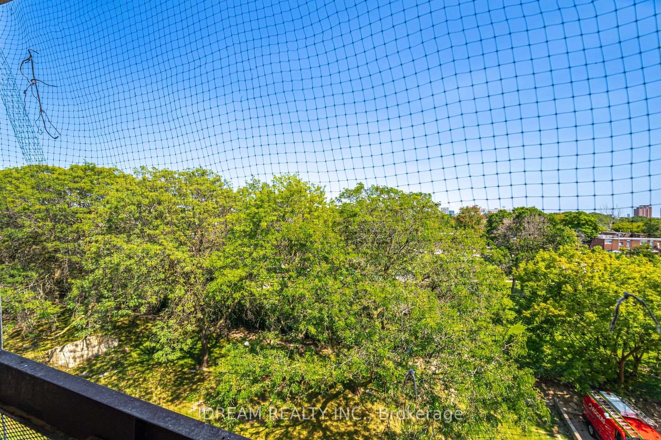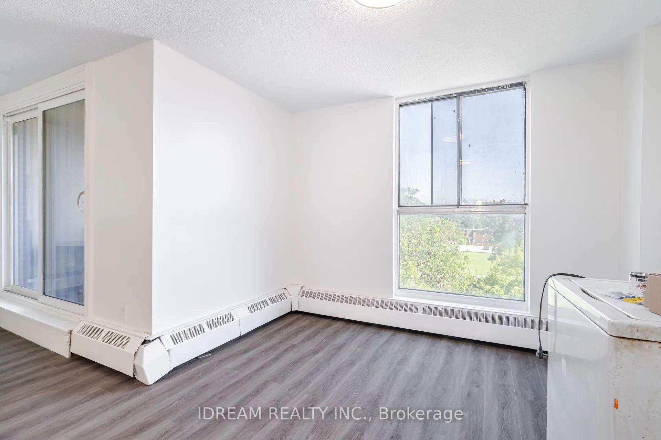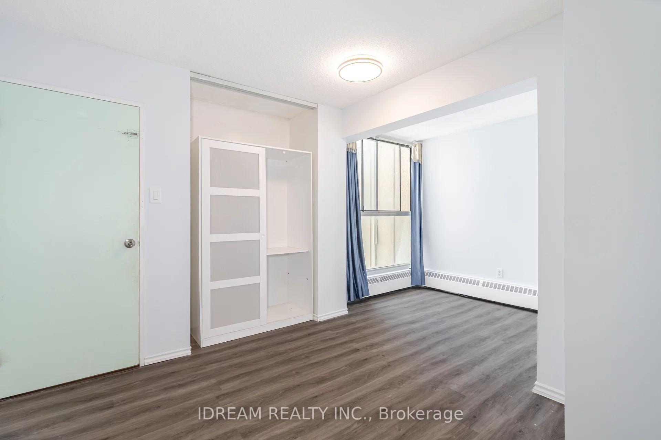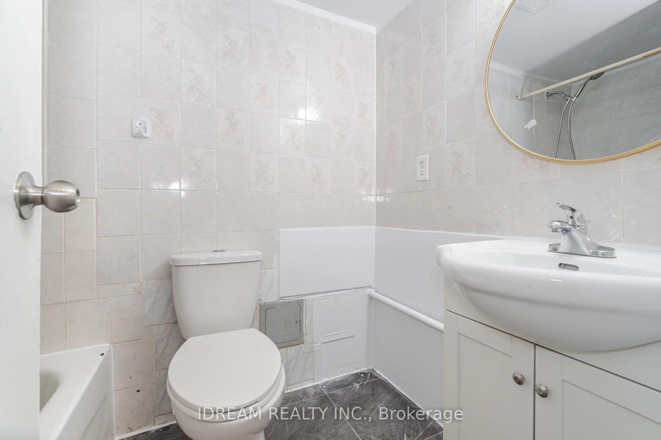$325,000
Available - For Sale
Listing ID: W9298937
4673 Jane St , Unit 517, Toronto, M3N 2L1, Ontario
| Experience the perfect blend of space and affordability with this charming two-bedroom condo, nestled in a highly desirable neighborhood. Priced competitively, this residence offers minimal taxes and low maintenance costs, making it an exceptional value. The open-concept design creates a seamless flow between the living, dining, and kitchen areas, ideal for both entertaining and daily living. The kitchen features a picturesque view of Jane Street, while the private balcony invites you to enjoy serene sunrises. Additional highlights include the convenience of in-unit laundry and proximity to York University, just a 12- to 15-minute stroll away. For commuters, Highways 400, 401, and 407 are easily accessible, complemented by Finch's new and efficient transportation system. |
| Price | $325,000 |
| Taxes: | $240.00 |
| Maintenance Fee: | 808.79 |
| Address: | 4673 Jane St , Unit 517, Toronto, M3N 2L1, Ontario |
| Province/State: | Ontario |
| Condo Corporation No | YCC |
| Level | 5 |
| Unit No | 17 |
| Directions/Cross Streets: | Steele and Jane |
| Rooms: | 5 |
| Rooms +: | 0 |
| Bedrooms: | 2 |
| Bedrooms +: | 0 |
| Kitchens: | 1 |
| Kitchens +: | 0 |
| Family Room: | N |
| Basement: | None |
| Property Type: | Condo Apt |
| Style: | Apartment |
| Exterior: | Brick |
| Garage Type: | Underground |
| Garage(/Parking)Space: | 1.00 |
| Drive Parking Spaces: | 0 |
| Park #1 | |
| Parking Type: | None |
| Exposure: | W |
| Balcony: | Encl |
| Locker: | Owned |
| Pet Permited: | Restrict |
| Approximatly Square Footage: | 800-899 |
| Building Amenities: | Visitor Parking |
| Property Features: | Golf, Grnbelt/Conserv, Hospital, Public Transit |
| Maintenance: | 808.79 |
| Water Included: | Y |
| Common Elements Included: | Y |
| Heat Included: | Y |
| Parking Included: | Y |
| Fireplace/Stove: | N |
| Heat Source: | Electric |
| Heat Type: | Forced Air |
| Central Air Conditioning: | Central Air |
| Ensuite Laundry: | Y |
$
%
Years
This calculator is for demonstration purposes only. Always consult a professional
financial advisor before making personal financial decisions.
| Although the information displayed is believed to be accurate, no warranties or representations are made of any kind. |
| IDREAM REALTY INC. |
|
|

Aloysius Okafor
Sales Representative
Dir:
647-890-0712
Bus:
905-799-7000
Fax:
905-799-7001
| Virtual Tour | Book Showing | Email a Friend |
Jump To:
At a Glance:
| Type: | Condo - Condo Apt |
| Area: | Toronto |
| Municipality: | Toronto |
| Neighbourhood: | Black Creek |
| Style: | Apartment |
| Tax: | $240 |
| Maintenance Fee: | $808.79 |
| Beds: | 2 |
| Baths: | 1 |
| Garage: | 1 |
| Fireplace: | N |
Locatin Map:
Payment Calculator:

