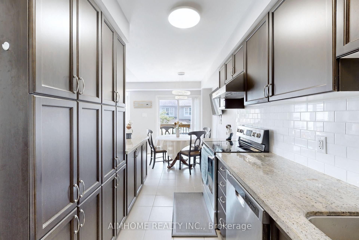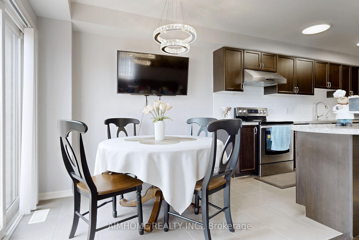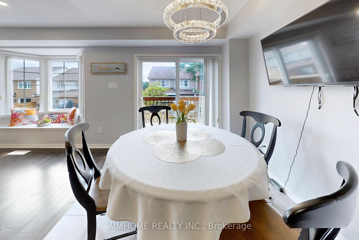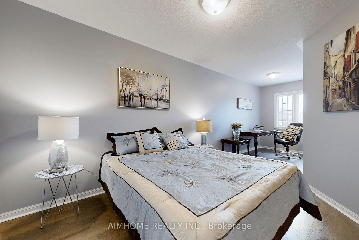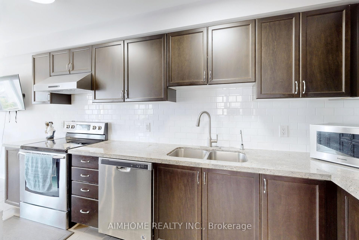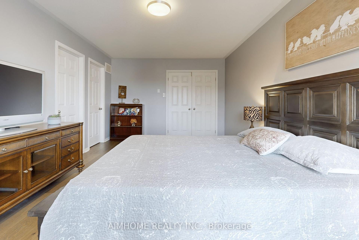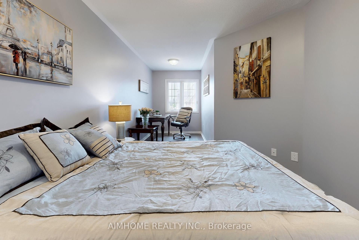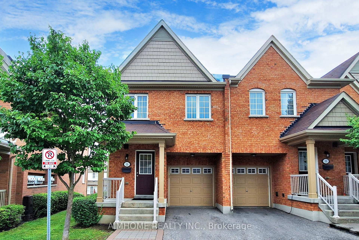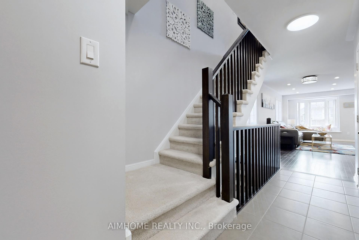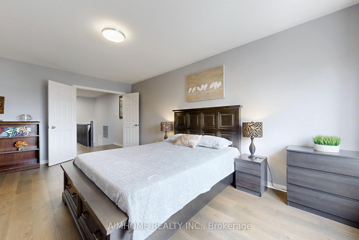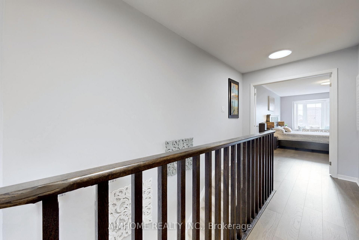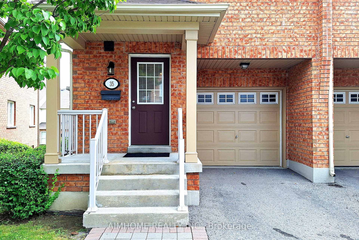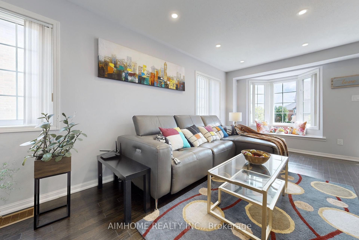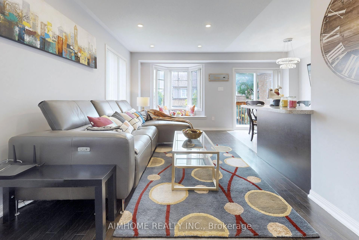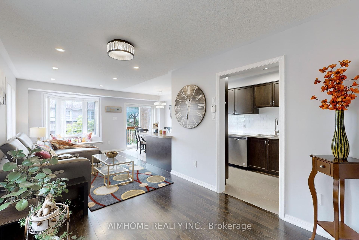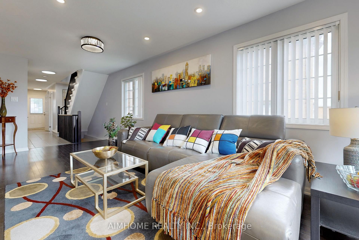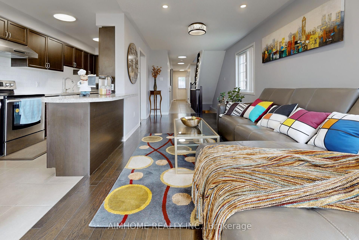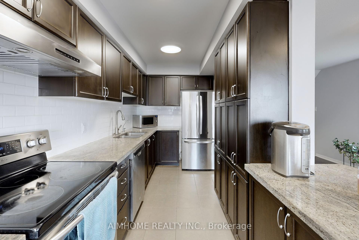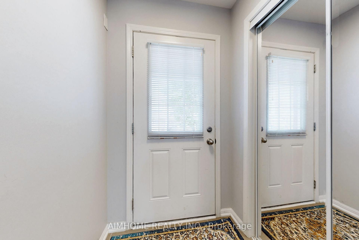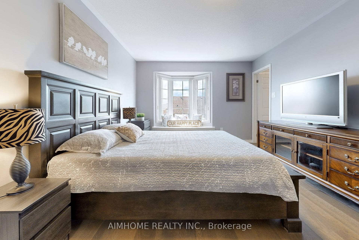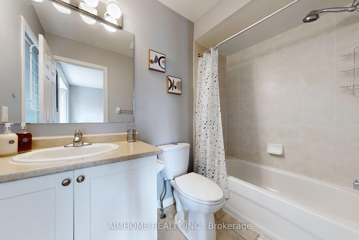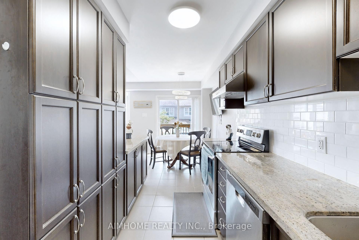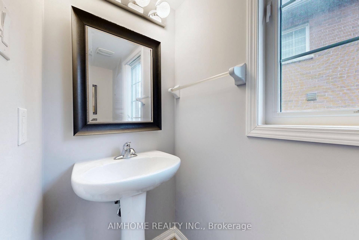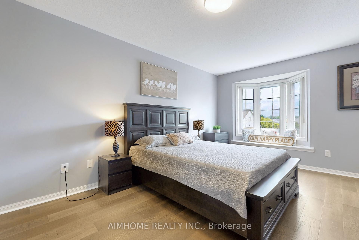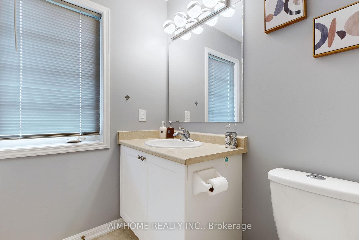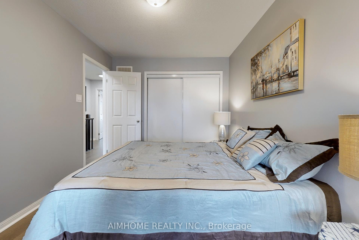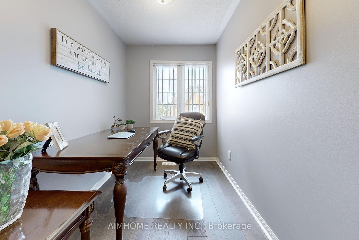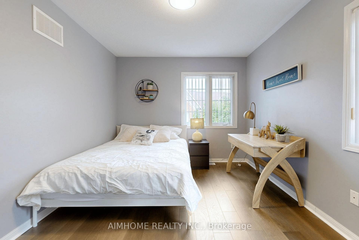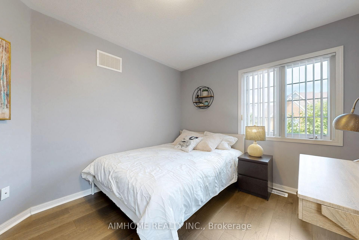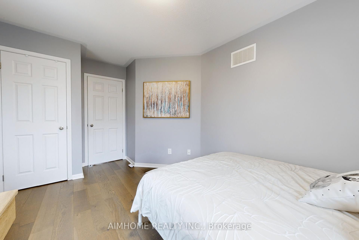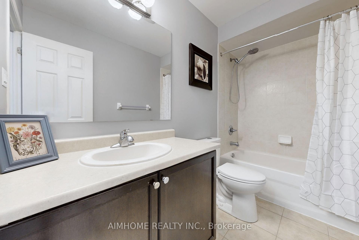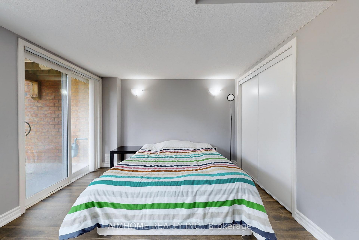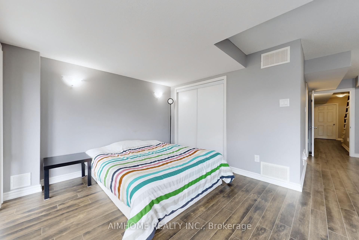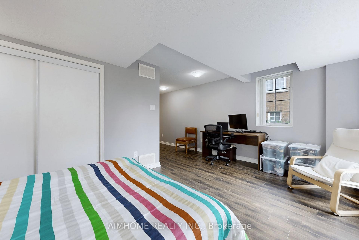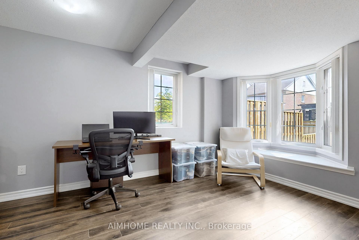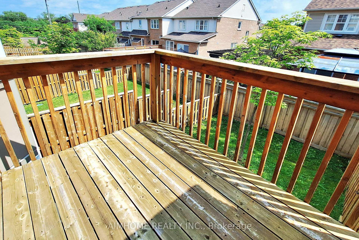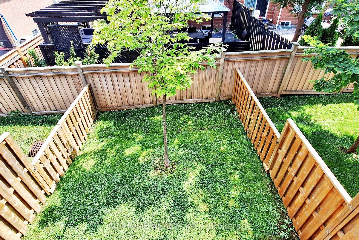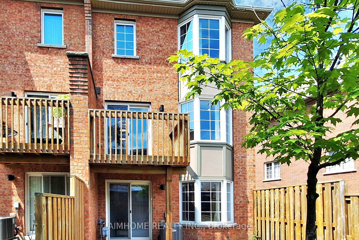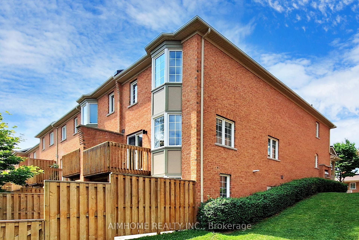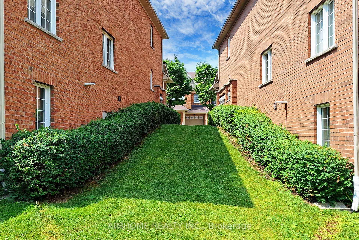$938,900
Available - For Sale
Listing ID: N11888395
35 Edwin Pearson St , Aurora, L4G 0S1, Ontario
| Bright & Spacious End Unit Townhouse with Finished Walk-Out Basement In The Heart Of Aurora, Three Large Bedrooms on 2nd Floor , Hardwood Floor on main and Extra-Wide Engineering Hardwood on 2nd oor, Open Concept, Pot Lights, Granite Countertop with Backsplash. Landscape Maintenance Free. Water included in maint fee. Dr. G.W. Williams Seconday School with I.B. Program and Rick Hansen Public School . Walking Distance To Canadian Superstore, T&T Supermarket, Public Transits Etc, Schools And Parks, Minutes drive To Go Transit, Hwy 404 and Hospitals etc. |
| Extras: S/S Fridge, S/S Stove, S/S Dishwasher, Range Hood, Washer & Dryer, Existing Light Fixtures And Window Coverings. |
| Price | $938,900 |
| Taxes: | $4062.57 |
| Assessment Year: | 2024 |
| Maintenance Fee: | 627.00 |
| Address: | 35 Edwin Pearson St , Aurora, L4G 0S1, Ontario |
| Province/State: | Ontario |
| Condo Corporation No | YRCC |
| Level | 1 |
| Unit No | 27 |
| Directions/Cross Streets: | Bayview / St John's |
| Rooms: | 8 |
| Bedrooms: | 3 |
| Bedrooms +: | 1 |
| Kitchens: | 1 |
| Family Room: | Y |
| Basement: | Fin W/O |
| Property Type: | Condo Townhouse |
| Style: | 2-Storey |
| Exterior: | Brick |
| Garage Type: | Built-In |
| Garage(/Parking)Space: | 1.00 |
| Drive Parking Spaces: | 1 |
| Park #1 | |
| Parking Type: | Owned |
| Exposure: | W |
| Balcony: | None |
| Locker: | None |
| Pet Permited: | Restrict |
| Approximatly Square Footage: | 1800-1999 |
| Building Amenities: | Visitor Parking |
| Property Features: | Park, Public Transit, School |
| Maintenance: | 627.00 |
| Water Included: | Y |
| Common Elements Included: | Y |
| Parking Included: | Y |
| Building Insurance Included: | Y |
| Fireplace/Stove: | N |
| Heat Source: | Gas |
| Heat Type: | Forced Air |
| Central Air Conditioning: | Central Air |
$
%
Years
This calculator is for demonstration purposes only. Always consult a professional
financial advisor before making personal financial decisions.
| Although the information displayed is believed to be accurate, no warranties or representations are made of any kind. |
| AIMHOME REALTY INC. |
|
|

Aloysius Okafor
Sales Representative
Dir:
647-890-0712
Bus:
905-799-7000
Fax:
905-799-7001
| Book Showing | Email a Friend |
Jump To:
At a Glance:
| Type: | Condo - Condo Townhouse |
| Area: | York |
| Municipality: | Aurora |
| Neighbourhood: | Bayview Northeast |
| Style: | 2-Storey |
| Tax: | $4,062.57 |
| Maintenance Fee: | $627 |
| Beds: | 3+1 |
| Baths: | 4 |
| Garage: | 1 |
| Fireplace: | N |
Locatin Map:
Payment Calculator:

