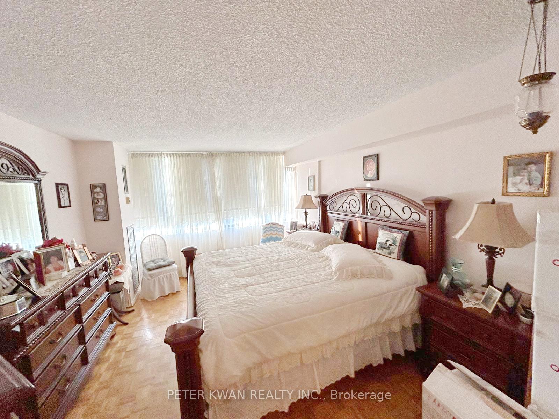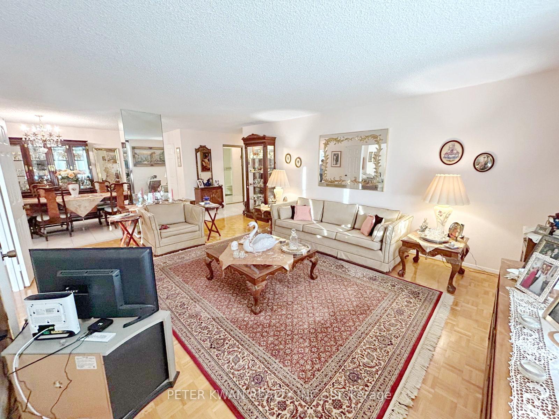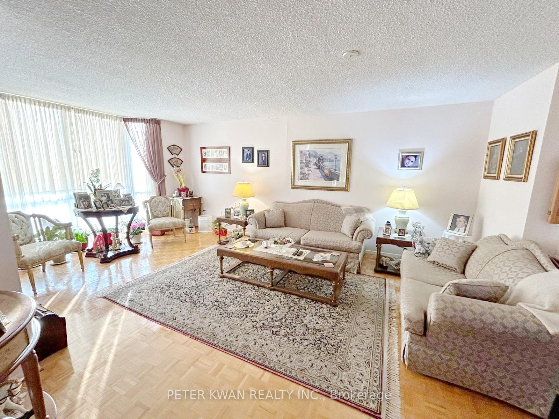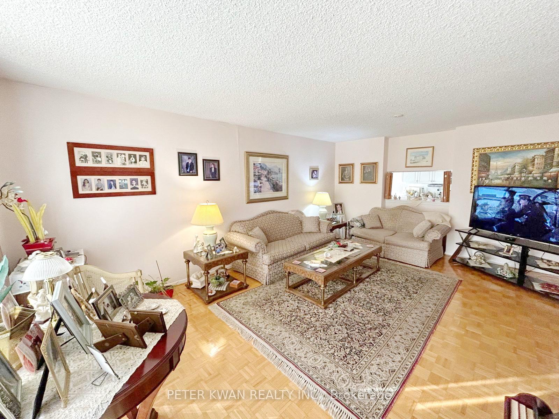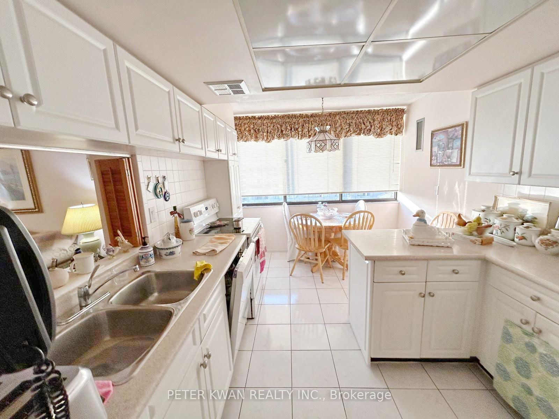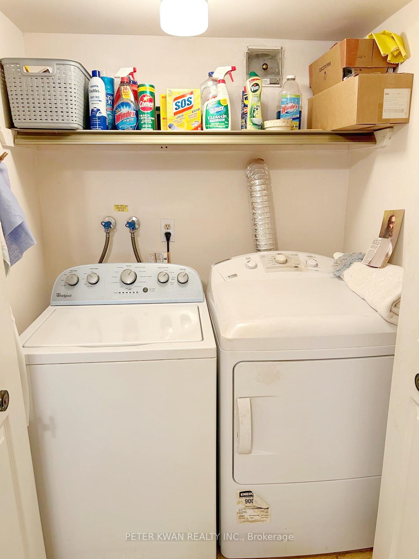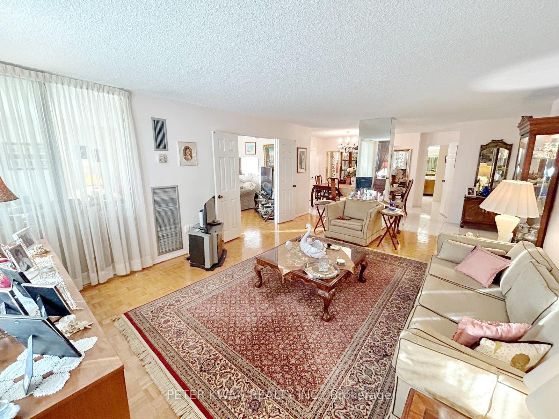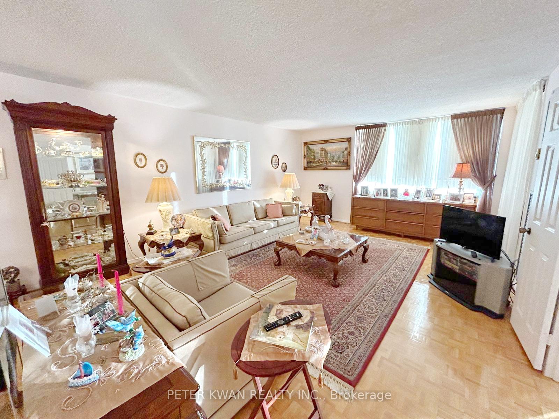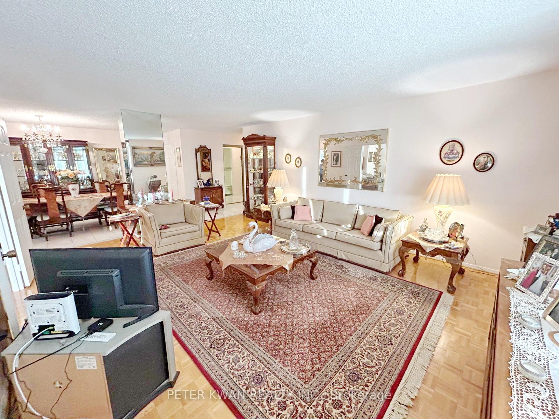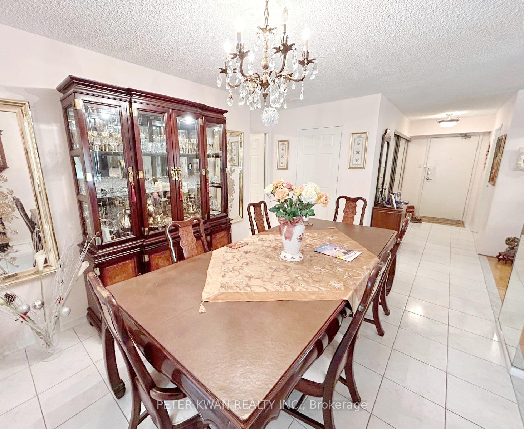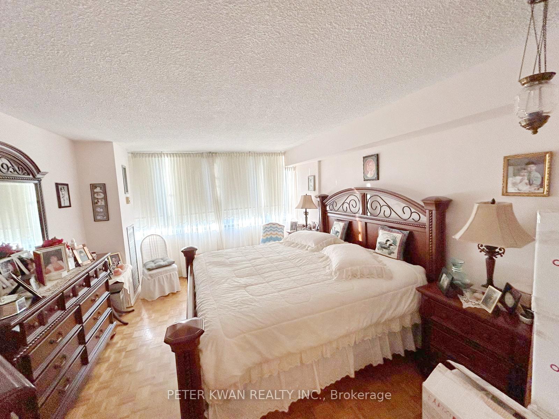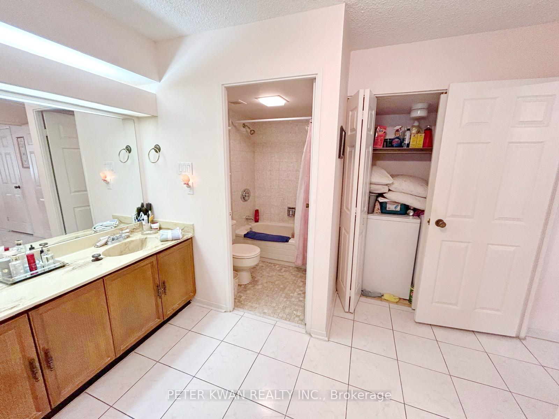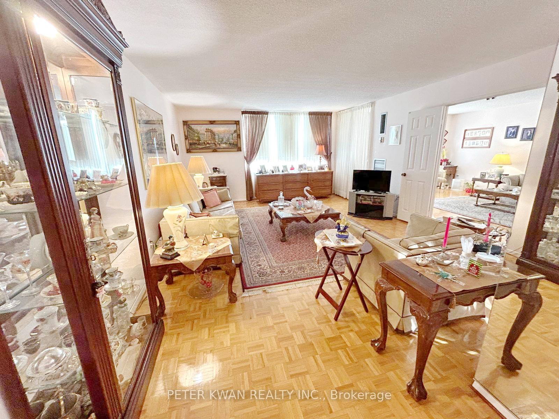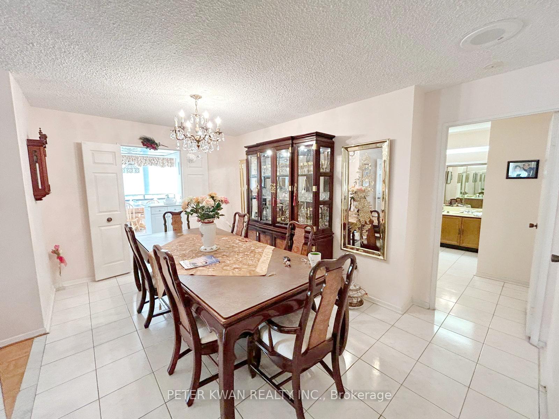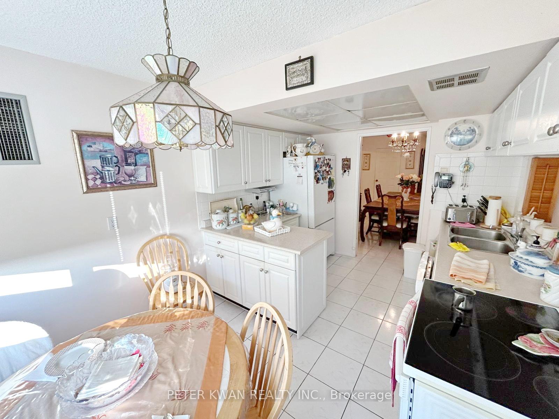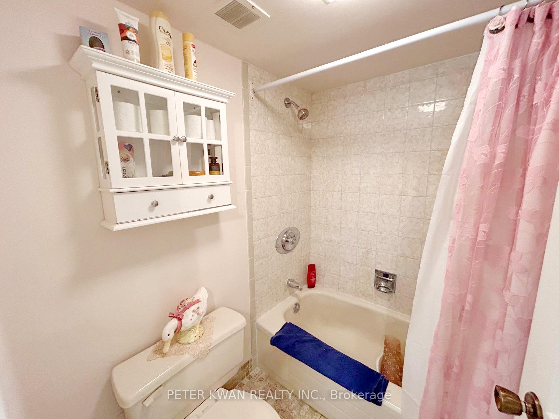$699,900
Available - For Sale
Listing ID: E9385726
2330 Bridletowne Circ , Unit 1704, Toronto, M1W 3P6, Ontario
| Approximately 1530 Sf*Rare Find 3 Parkings Included!* Huge Family Room Could Possibly Be Converted Back To A 2nd Bedroom + Solarium*Bright & Spacious Corner Unit In The Highly Sought After Skygarden By Tridel*Large Eat-In Kitchen w/Backsplash & Double Sink*Huge Primary Bedroom Featuring A 4 Piece Ensuite, His & Hers Closet*Ensuite Storage Room Plus Owned Locker*Resort-Like Amenities Within the Building: Indoor and Outdoor Pool, Hot Tub, Sauna, Gym, Billiards Room, Tennis Courts, Squash Courts, and Meeting/Party room*Maintenance Fee Include All Utilities Including Basic Cable & Internet*Lots Amenities Nearby Include Groceries, Restaurants, Library & More*Easy Access to the 404, TTC, HWYs. 10/10 Location! |
| Extras: Elfs, Window Coverings, Fridge, Stove, Washer, Dryer, B/I Dishwasher. |
| Price | $699,900 |
| Taxes: | $2603.65 |
| Maintenance Fee: | 961.85 |
| Address: | 2330 Bridletowne Circ , Unit 1704, Toronto, M1W 3P6, Ontario |
| Province/State: | Ontario |
| Condo Corporation No | MTCC |
| Level | 16 |
| Unit No | 4 |
| Directions/Cross Streets: | Warden Ave / Finch Ave E |
| Rooms: | 5 |
| Bedrooms: | 1 |
| Bedrooms +: | |
| Kitchens: | 1 |
| Family Room: | Y |
| Basement: | None |
| Property Type: | Condo Apt |
| Style: | Apartment |
| Exterior: | Concrete |
| Garage Type: | Underground |
| Garage(/Parking)Space: | 3.00 |
| Drive Parking Spaces: | 3 |
| Park #1 | |
| Parking Spot: | 22 |
| Parking Type: | Owned |
| Legal Description: | B |
| Park #2 | |
| Parking Spot: | 23 |
| Parking Type: | Owned |
| Legal Description: | B |
| Exposure: | Nw |
| Balcony: | None |
| Locker: | Ensuite+Owned |
| Pet Permited: | Restrict |
| Approximatly Square Footage: | 1400-1599 |
| Building Amenities: | Gym, Indoor Pool, Outdoor Pool, Party/Meeting Room, Squash/Racquet Court, Tennis Court |
| Property Features: | Library, Park, Place Of Worship, Public Transit, Rec Centre, School |
| Maintenance: | 961.85 |
| CAC Included: | Y |
| Hydro Included: | Y |
| Water Included: | Y |
| Cabel TV Included: | Y |
| Common Elements Included: | Y |
| Heat Included: | Y |
| Parking Included: | Y |
| Building Insurance Included: | Y |
| Fireplace/Stove: | N |
| Heat Source: | Gas |
| Heat Type: | Forced Air |
| Central Air Conditioning: | Central Air |
$
%
Years
This calculator is for demonstration purposes only. Always consult a professional
financial advisor before making personal financial decisions.
| Although the information displayed is believed to be accurate, no warranties or representations are made of any kind. |
| PETER KWAN REALTY INC. |
|
|

Aloysius Okafor
Sales Representative
Dir:
647-890-0712
Bus:
905-799-7000
Fax:
905-799-7001
| Book Showing | Email a Friend |
Jump To:
At a Glance:
| Type: | Condo - Condo Apt |
| Area: | Toronto |
| Municipality: | Toronto |
| Neighbourhood: | L'Amoreaux |
| Style: | Apartment |
| Tax: | $2,603.65 |
| Maintenance Fee: | $961.85 |
| Beds: | 1 |
| Baths: | 2 |
| Garage: | 3 |
| Fireplace: | N |
Locatin Map:
Payment Calculator:

