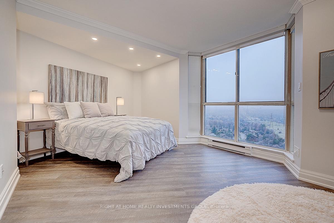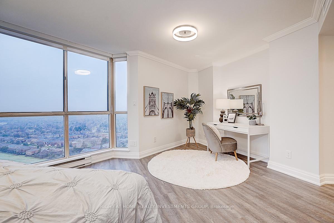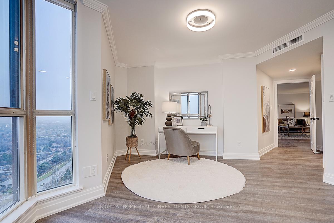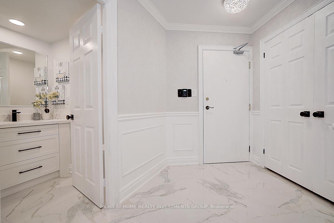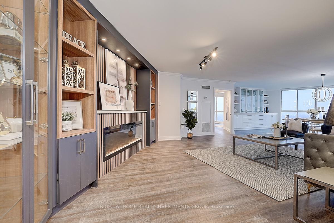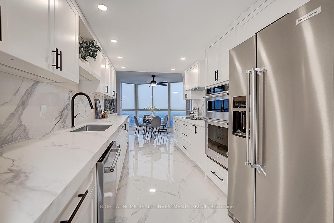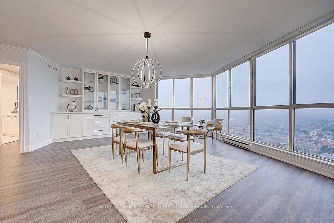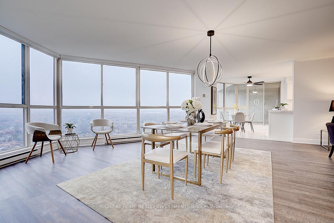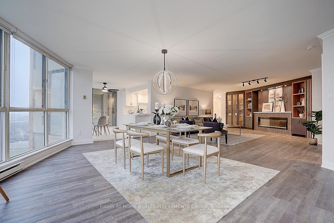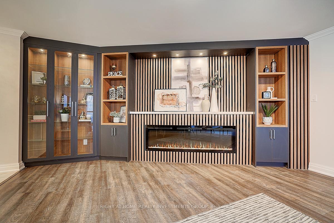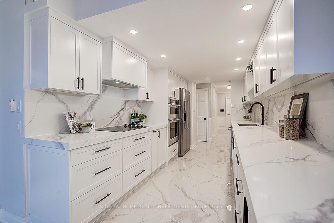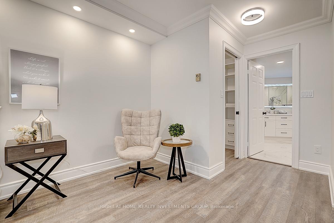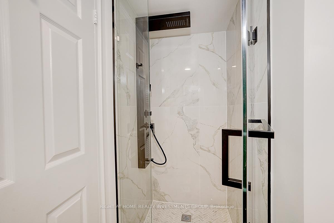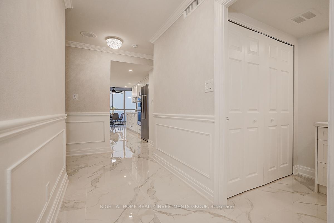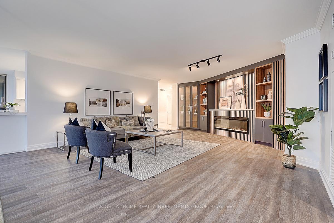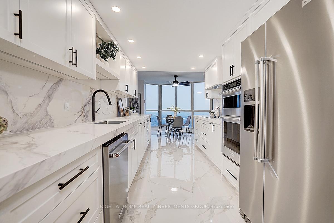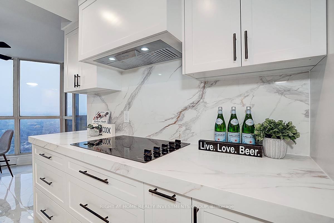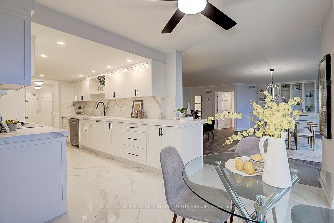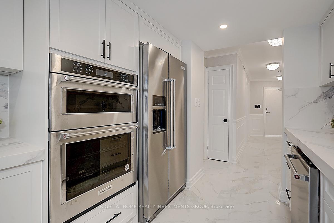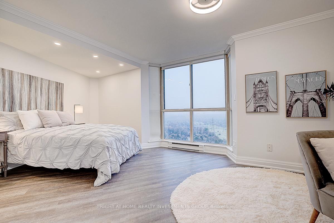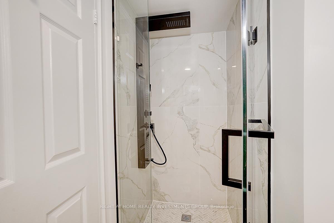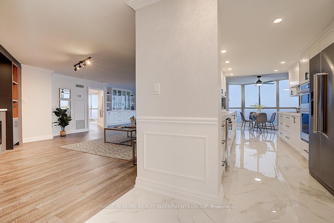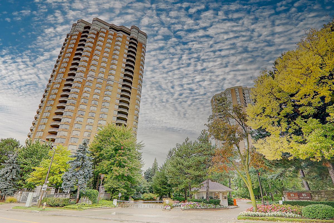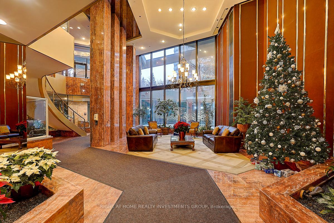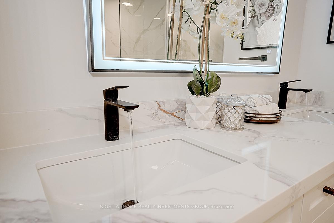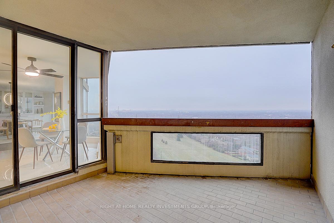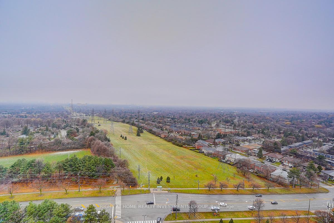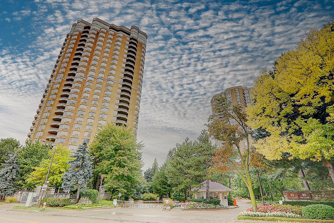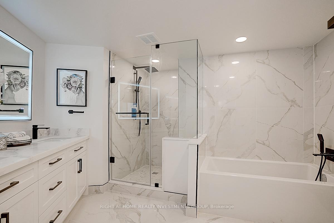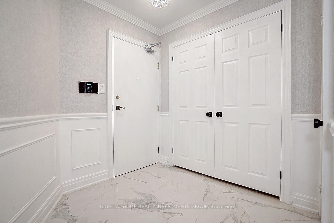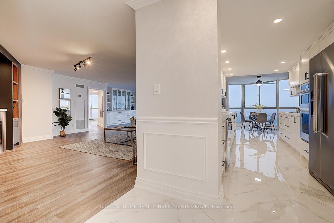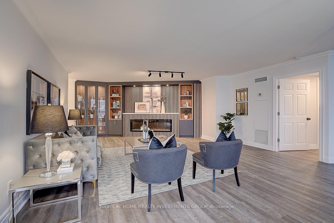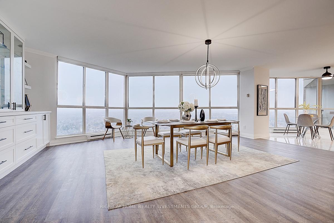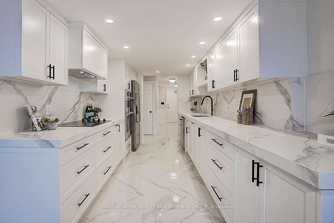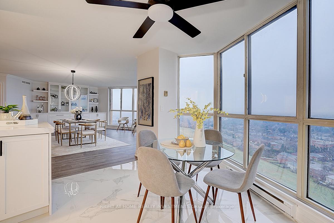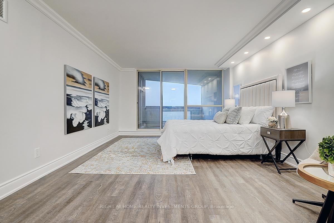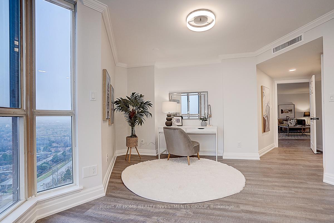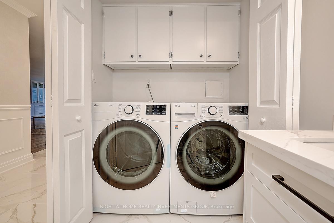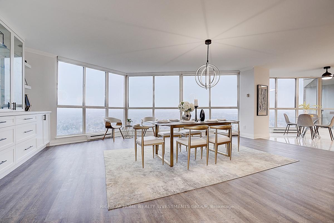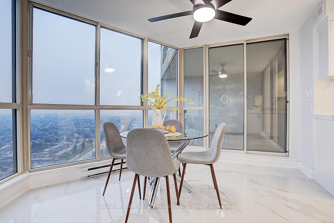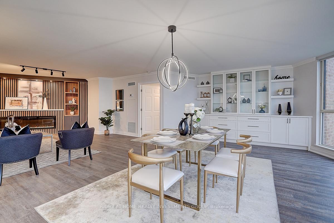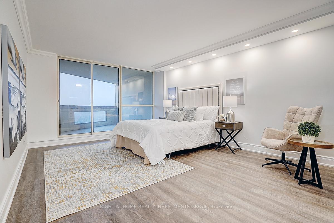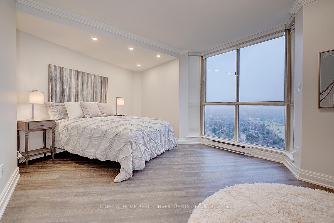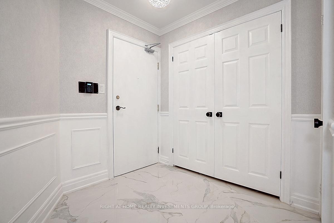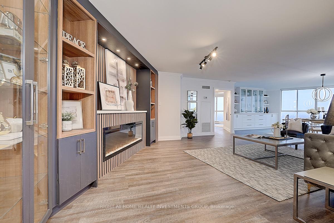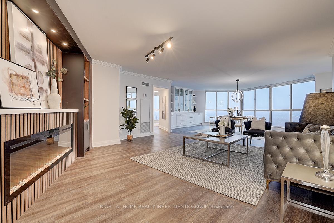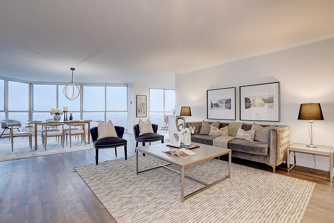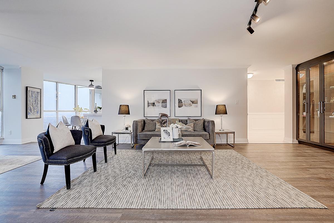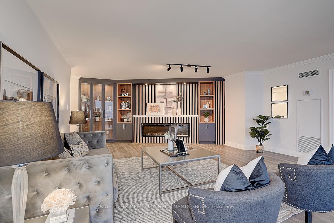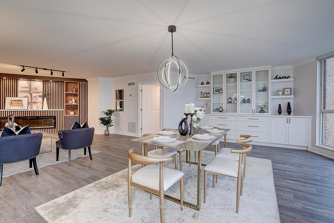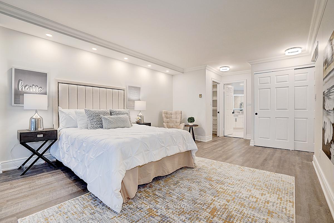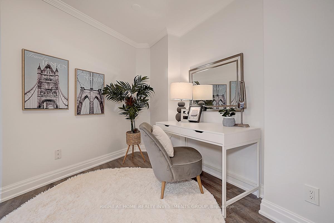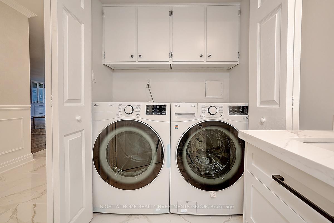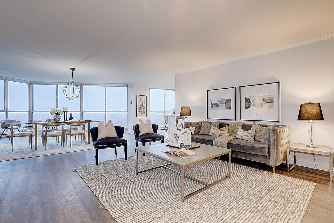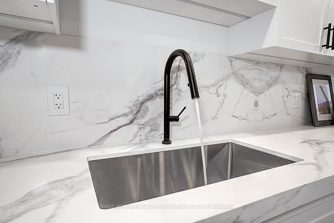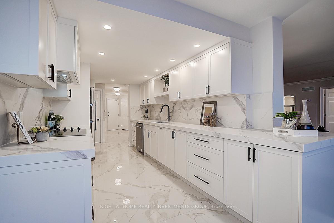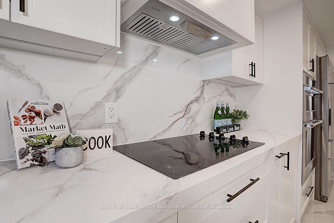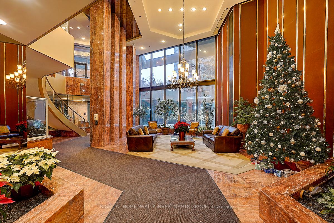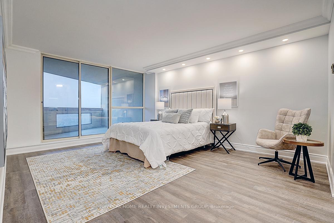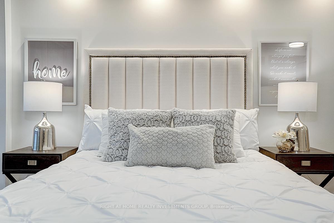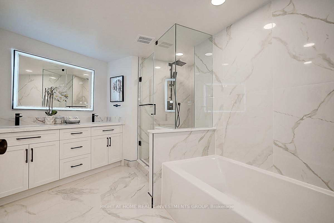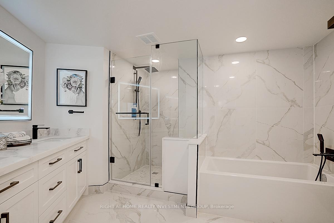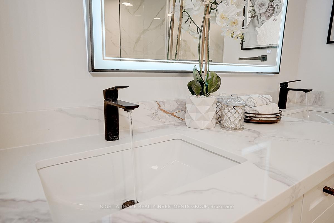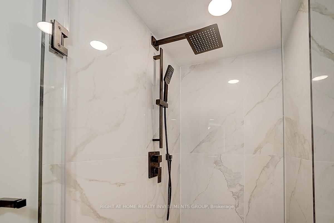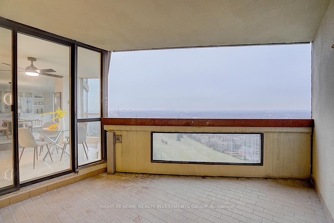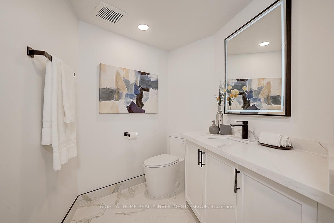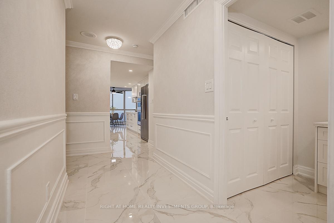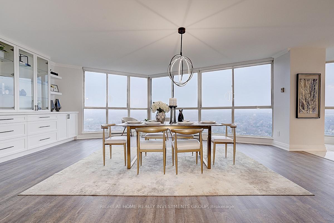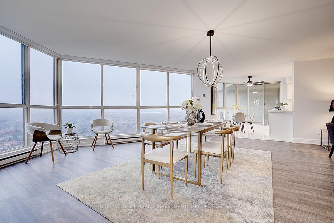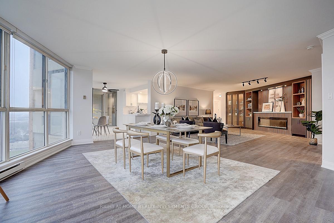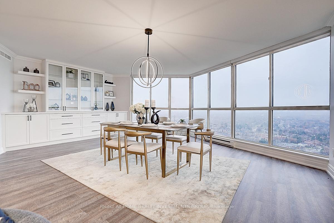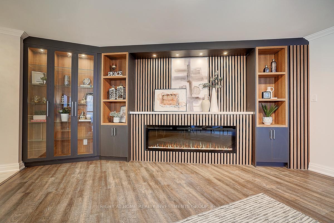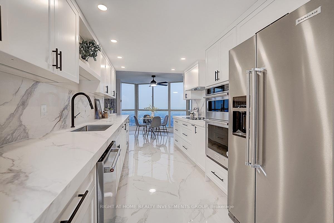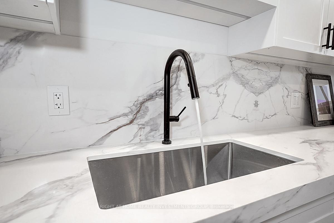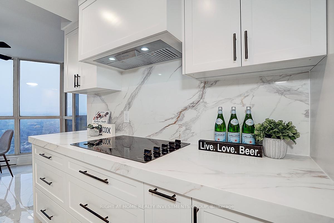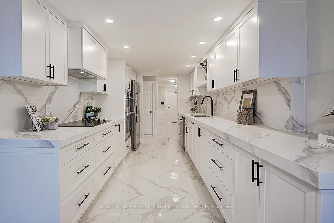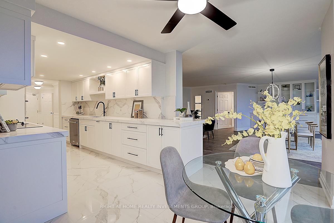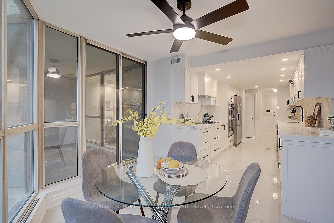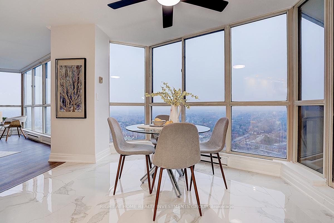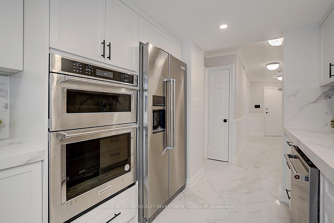$1,488,000
Available - For Sale
Listing ID: C11888643
85 Skymark Dr , Unit 2204, Toronto, M2H 3P2, Ontario
| We are delighted to present this exceptional property, offering approximately 2,200 square feet of luxury living. This "bungalow in the sky" has been extensively remodelled with thousands of dollars invested in renovations, resulting in a truly modern and elegant home.The property features smooth ceilings, a custom-designed, one-of-a-kind wall units, build in fierplace and breathtaking views of the city. The oversized custom kitchen is equipped with built-in stainless steel appliances, while engineered laminade flooring runs throughout. Every detail has been meticulously redesigned to create a stunning and sophisticated living experience, making this property an absolute must-see.Ideal for those seeking to downsize without compromising on luxury, the spacious living room features floor-to-ceiling windows and a walkout to a private balconyperfect for enjoying spectacular sunset views. Residents can enjoy an array of building amenities, including a golf practice area, a party room with billiards, a library, and more.Conveniently located just steps from TTC transit, grocery stores, shopping, parks, and trails, the property also offers easy access to Seneca College, A.Y. Jackson Secondary School, Highway 404/401, Fairview Mall, and North York General Hospital.Dont miss this opportunity to own a beautifully remodelled home where no expense has been spared. |
| Extras: Multi-Million Dollar Amenities: 24H Gatehouse, Concierge, Security, Indoor & Outdoor Pool, Saunas, Gym, Tennis, Squash Crt, |
| Price | $1,488,000 |
| Taxes: | $4341.81 |
| Assessment Year: | 2023 |
| Maintenance Fee: | 1805.38 |
| Address: | 85 Skymark Dr , Unit 2204, Toronto, M2H 3P2, Ontario |
| Province/State: | Ontario |
| Condo Corporation No | MTCC |
| Level | 21 |
| Unit No | 4 |
| Directions/Cross Streets: | Don Mills / Finch Ave |
| Rooms: | 6 |
| Bedrooms: | 2 |
| Bedrooms +: | |
| Kitchens: | 1 |
| Family Room: | N |
| Basement: | None |
| Property Type: | Condo Apt |
| Style: | Apartment |
| Exterior: | Brick |
| Garage Type: | Underground |
| Garage(/Parking)Space: | 1.00 |
| Drive Parking Spaces: | 1 |
| Park #1 | |
| Parking Spot: | 78 |
| Parking Type: | Owned |
| Legal Description: | B |
| Exposure: | W |
| Balcony: | Open |
| Locker: | Owned |
| Pet Permited: | Restrict |
| Approximatly Square Footage: | 2000-2249 |
| Building Amenities: | Concierge, Exercise Room, Indoor Pool, Outdoor Pool, Squash/Racquet Court, Visitor Parking |
| Property Features: | Library, Park, Place Of Worship, Public Transit, School, School Bus Route |
| Maintenance: | 1805.38 |
| CAC Included: | Y |
| Hydro Included: | Y |
| Water Included: | Y |
| Cabel TV Included: | Y |
| Common Elements Included: | Y |
| Heat Included: | Y |
| Parking Included: | Y |
| Building Insurance Included: | Y |
| Fireplace/Stove: | N |
| Heat Source: | Gas |
| Heat Type: | Forced Air |
| Central Air Conditioning: | Central Air |
| Laundry Level: | Main |
| Elevator Lift: | Y |
$
%
Years
This calculator is for demonstration purposes only. Always consult a professional
financial advisor before making personal financial decisions.
| Although the information displayed is believed to be accurate, no warranties or representations are made of any kind. |
| RIGHT AT HOME REALTY INVESTMENTS GROUP |
|
|

Aloysius Okafor
Sales Representative
Dir:
647-890-0712
Bus:
905-799-7000
Fax:
905-799-7001
| Virtual Tour | Book Showing | Email a Friend |
Jump To:
At a Glance:
| Type: | Condo - Condo Apt |
| Area: | Toronto |
| Municipality: | Toronto |
| Neighbourhood: | Hillcrest Village |
| Style: | Apartment |
| Tax: | $4,341.81 |
| Maintenance Fee: | $1,805.38 |
| Beds: | 2 |
| Baths: | 3 |
| Garage: | 1 |
| Fireplace: | N |
Locatin Map:
Payment Calculator:

