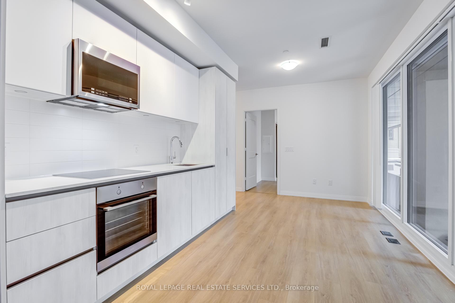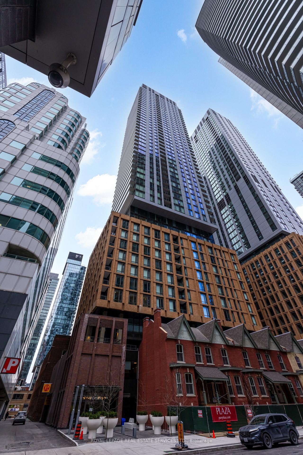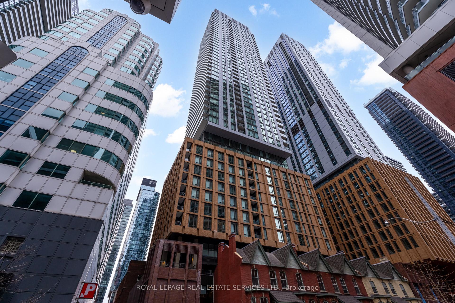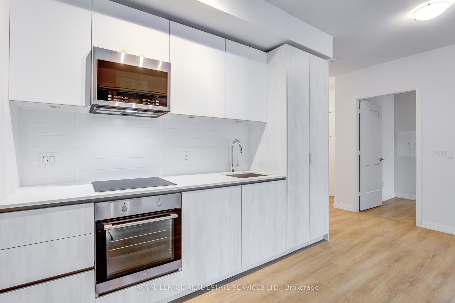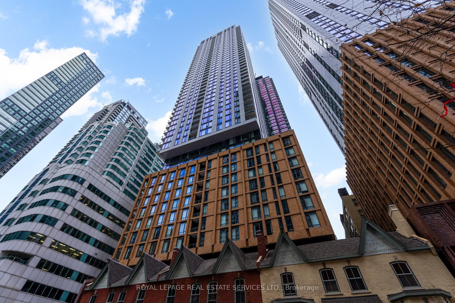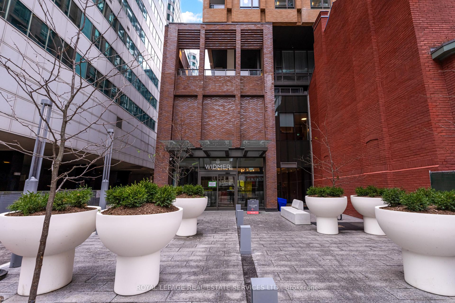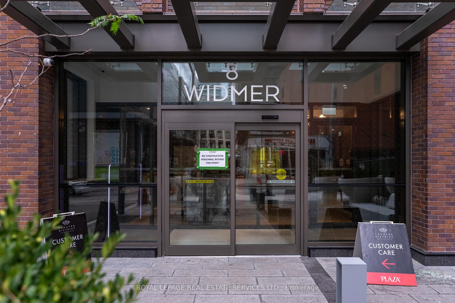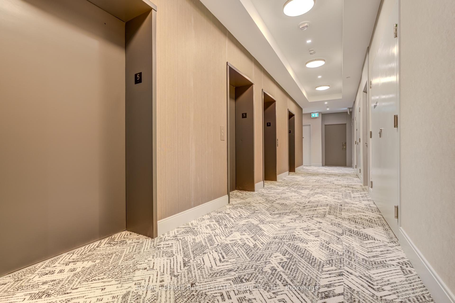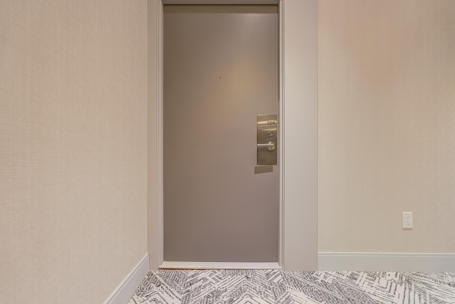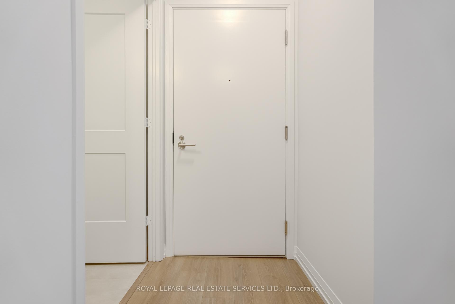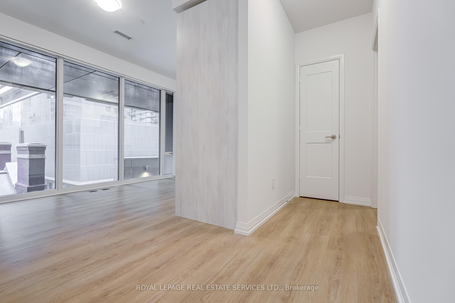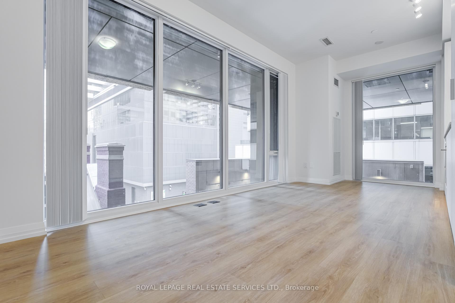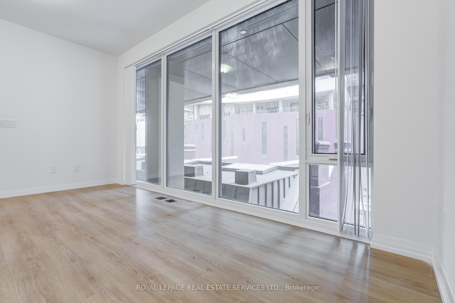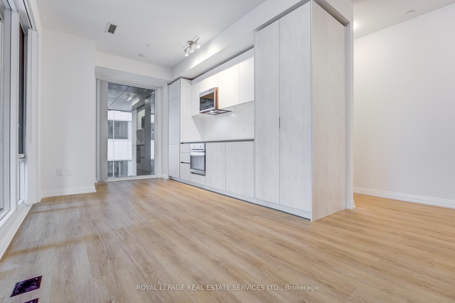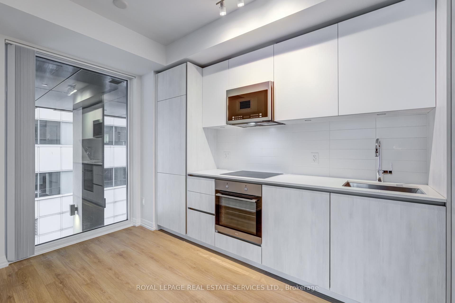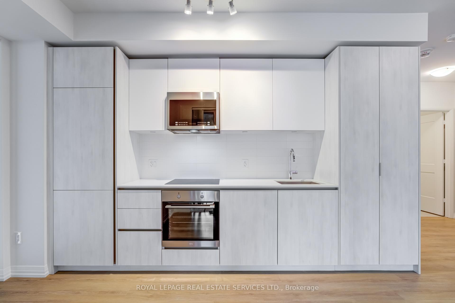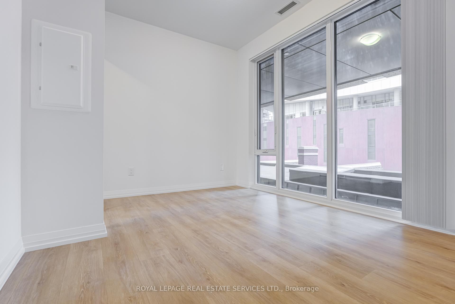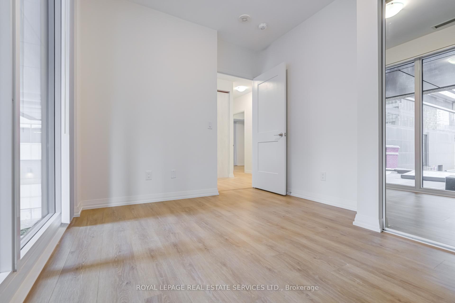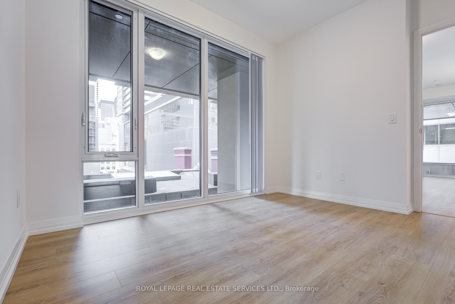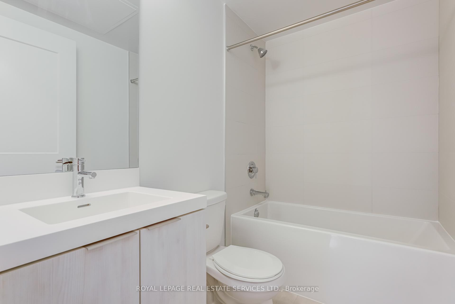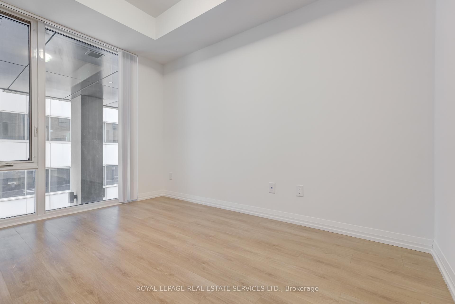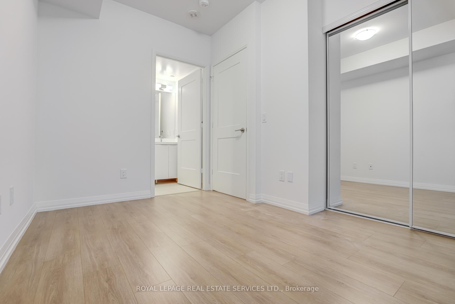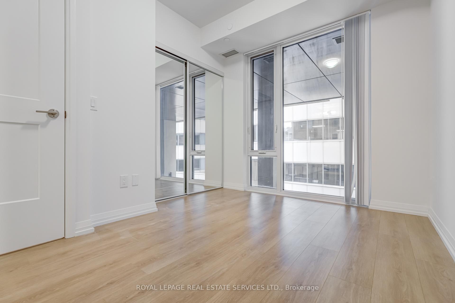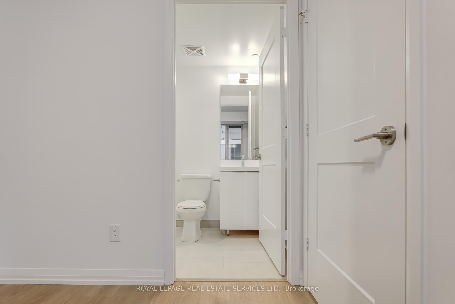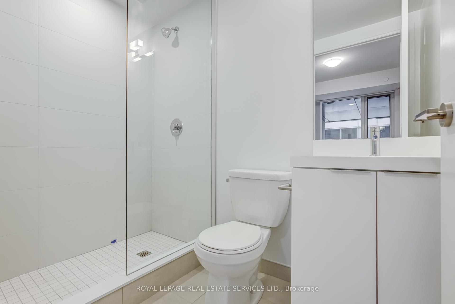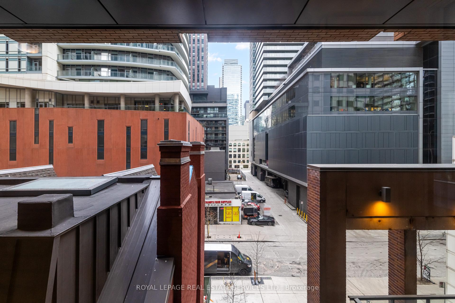$2,650
Available - For Rent
Listing ID: C11888460
8 Widmer St , Unit 509, Toronto, M5V 2E7, Ontario
| Discover luxury living at its finest in the heart of downtown Toronto in the prestigious Theatre District. This stunning 2-bed, 2-bath condo is thoughtfully designed to provide the ultimate living experience. The unit boasts an intelligently designed floor plan with 9foot ceilings, two bedrooms, offering privacy and comfort for individuals, couples, or small families. The primary bathroom features a luxurious bathtub for relaxation, while the secondary bathroom is elegantly designed with a sleek shower. Bask in an abundance of natural light with expansive floor-to-ceiling windows. High ceilings create a sense of openness and grandeur, while durable and stylish vinyl flooring runs throughout the unit, ensuring easy maintenance and a contemporary look. For added convenience, the unit can be made available fully furnished for an additional $350 per month, featuring tasteful decor and furnishings tailored to complement the space. Stay active with state-of-the-art gym facilities, relax or entertain guests on the expansive outdoor terrace offering stunning views of Toronto's skyline, or host events in the stylishly appointed party room. Residents also enjoy the peace of mind provided by 24/7 security and concierge services. Living at 8 Widmer St. places you in the epicenter of Torontos arts, entertainment, and dining scenes. Just steps away from world-renowned theatres, including the Princess of Wales Theatre, Royal Alexandra Theatre, and TIFF Bell Lightbox, this location is perfect for culture enthusiasts. Indulge in a plethora of dining options ranging from fine dining establishments to cozy cafes, as well as vibrant nightlife hotspots. Shopping is a breeze with the Eaton Centre and boutique shops along Queen West just a short walk away. With TTC streetcar and subway stations nearby, commuting around the city is effortless. For moments of tranquility, nearby green spaces such as Grange Park and David Pecaut Square offer a serene escape. |
| Price | $2,650 |
| Address: | 8 Widmer St , Unit 509, Toronto, M5V 2E7, Ontario |
| Province/State: | Ontario |
| Condo Corporation No | TSCC |
| Level | 4 |
| Unit No | 6 |
| Locker No | 43 |
| Directions/Cross Streets: | Widmer/John St |
| Rooms: | 4 |
| Bedrooms: | 2 |
| Bedrooms +: | |
| Kitchens: | 1 |
| Family Room: | Y |
| Basement: | None |
| Furnished: | N |
| Approximatly Age: | New |
| Property Type: | Condo Apt |
| Style: | Apartment |
| Exterior: | Brick |
| Garage Type: | Underground |
| Garage(/Parking)Space: | 0.00 |
| Drive Parking Spaces: | 0 |
| Park #1 | |
| Parking Type: | None |
| Exposure: | Se |
| Balcony: | None |
| Locker: | Owned |
| Pet Permited: | N |
| Retirement Home: | N |
| Approximatly Age: | New |
| Approximatly Square Footage: | 600-699 |
| Building Amenities: | Concierge, Gym, Indoor Pool, Party/Meeting Room, Rooftop Deck/Garden |
| CAC Included: | Y |
| Common Elements Included: | Y |
| Building Insurance Included: | Y |
| Fireplace/Stove: | N |
| Heat Source: | Gas |
| Heat Type: | Forced Air |
| Central Air Conditioning: | Central Air |
| Laundry Level: | Main |
| Ensuite Laundry: | Y |
| Elevator Lift: | N |
| Although the information displayed is believed to be accurate, no warranties or representations are made of any kind. |
| ROYAL LEPAGE REAL ESTATE SERVICES LTD. |
|
|

Aloysius Okafor
Sales Representative
Dir:
647-890-0712
Bus:
905-799-7000
Fax:
905-799-7001
| Virtual Tour | Book Showing | Email a Friend |
Jump To:
At a Glance:
| Type: | Condo - Condo Apt |
| Area: | Toronto |
| Municipality: | Toronto |
| Neighbourhood: | Waterfront Communities C1 |
| Style: | Apartment |
| Approximate Age: | New |
| Beds: | 2 |
| Baths: | 2 |
| Fireplace: | N |
Locatin Map:

