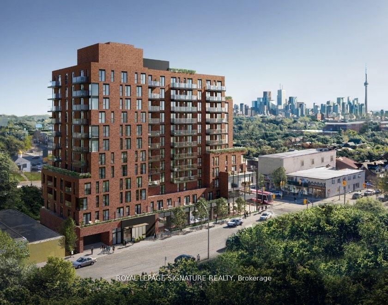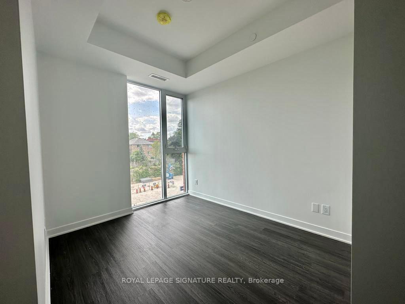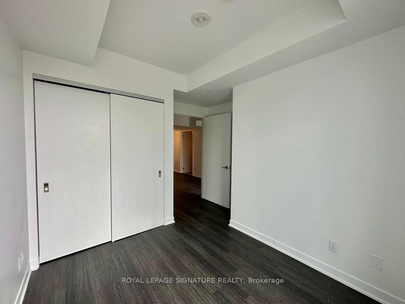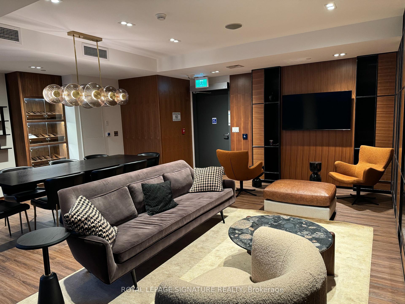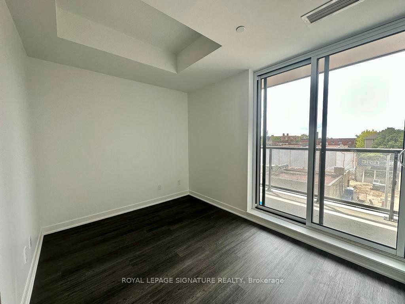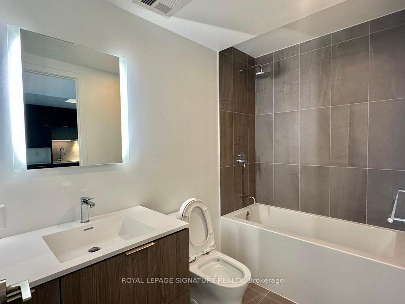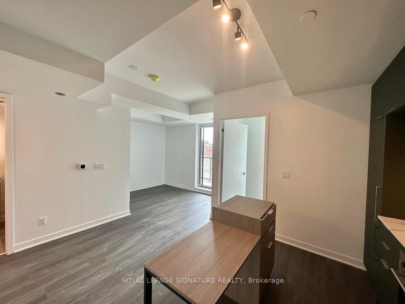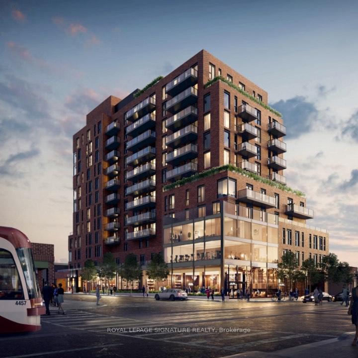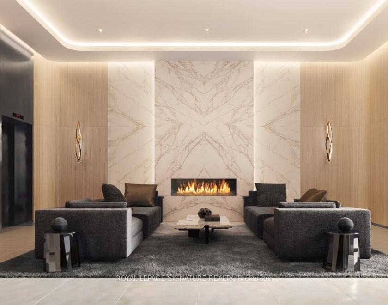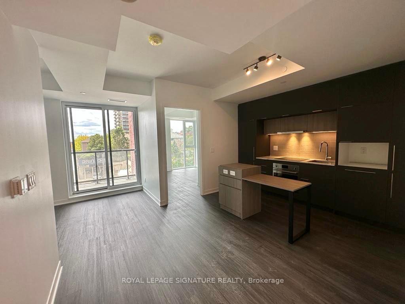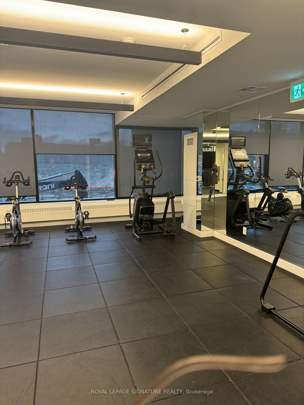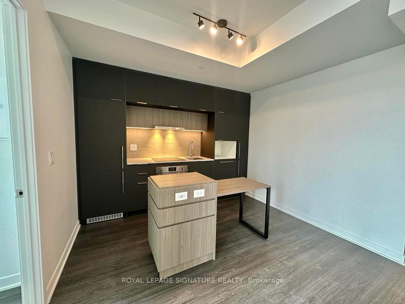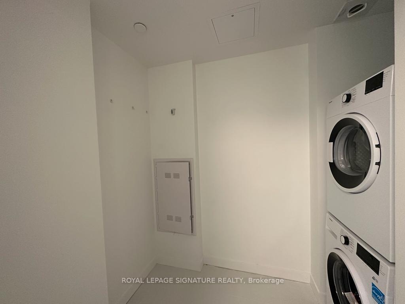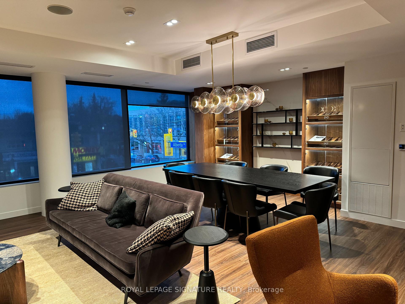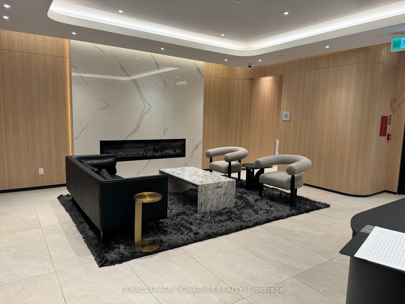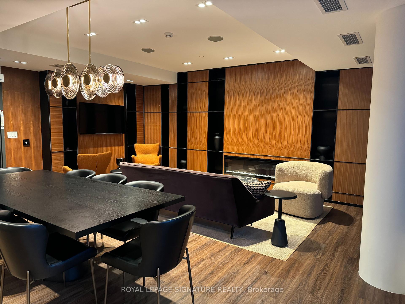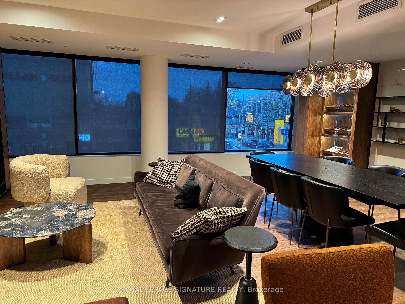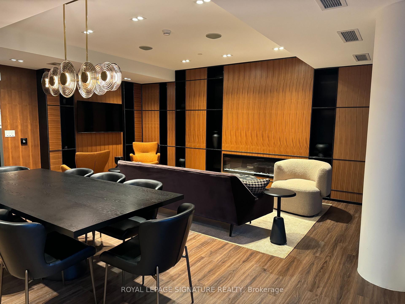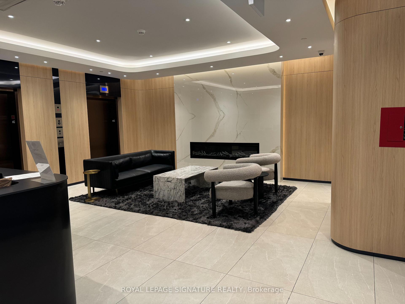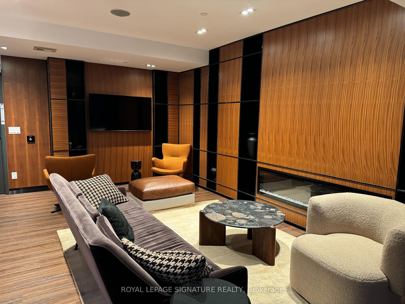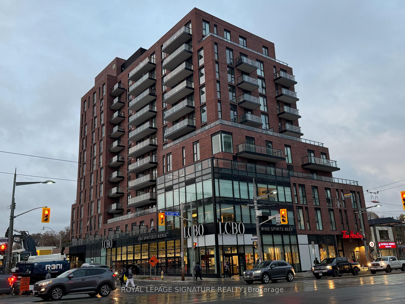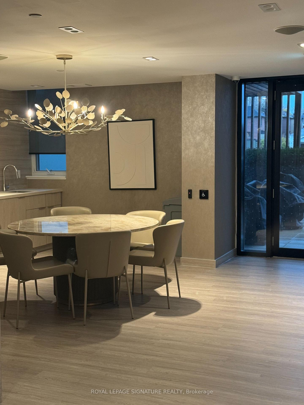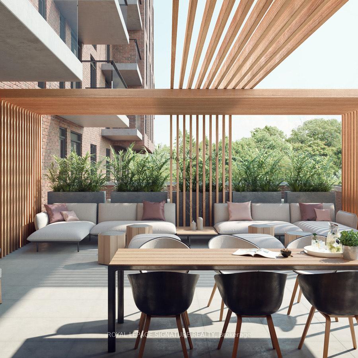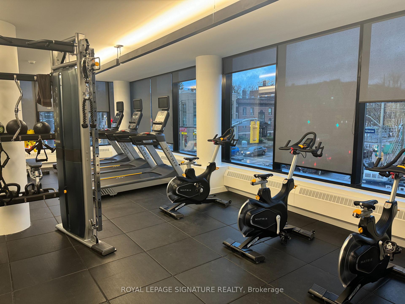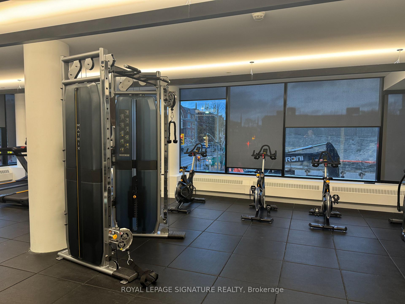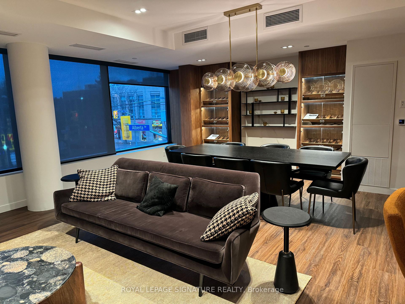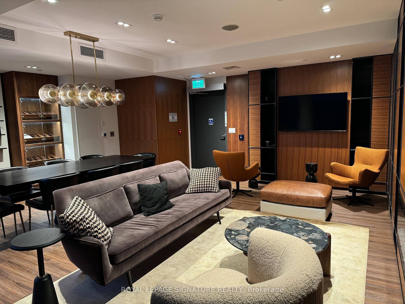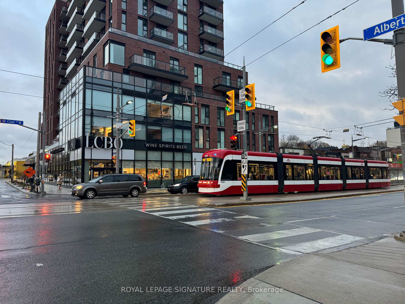$2,100
Available - For Rent
Listing ID: C11887731
185 Alberta Ave , Unit 411, Toronto, M6C 0A5, Ontario
| This Spacious Condo In St. Clair West Village Features Floor-To-Ceiling Windows, 1 Proper Bedroom W/Door, Window & Closet, 9 Ceilings, Chic Laminate Flooring, A Modern Kitchen W/ B/I Appliances,Quartz Countertops, An Undermount Sink, A Stylish Backsplash, & Undermount Lighting. The Island Provides Additional Storage & Counter Space, Or Can Serve As A Casual Eating Area. The Living Room Boasts A Recessed 10 Ceiling & A W/O To A Private Balcony, Offering Your Own Outdoor Living Space W/ West-Facing Views. An Extra-Large Closet At The Entrance Ensures A Clutter-Free Sanctuary, & The Ensuite Laundry Adds Convenience To Your Daily Routine. Enjoy The Convenience Of FREE Internet (500Mbps), A Sweet Bonus! Immerse Yourself In The Vibrant Local Scene, W/ An Array Of Cafes, Shops, &Restaurants Just Steps Away. Plus, W/ Easy Access To The 512 Streetcar, Getting Into The Heart Of Toronto Is A Breeze. Don't Miss Out On This Opportunity To Live In One Of Toronto's Hottest Neighbourhoods! |
| Extras: Amenities Include: Outdoor Patio, Gym, Concierge, Meeting & Party Room. About 8 Minutes Via 512 ToSt. Clair West Subway Station & About 30 Minutes To Union Subway Station. Enjoy 2.5 Gbps Rogers Pure Fibre(Gigabit Speeds) For $10/Month+Tax! |
| Price | $2,100 |
| Address: | 185 Alberta Ave , Unit 411, Toronto, M6C 0A5, Ontario |
| Province/State: | Ontario |
| Condo Corporation No | TSCC |
| Level | 4 |
| Unit No | 11 |
| Directions/Cross Streets: | St. Clair Ave W & Alberta Ave |
| Rooms: | 4 |
| Bedrooms: | 1 |
| Bedrooms +: | |
| Kitchens: | 1 |
| Family Room: | N |
| Basement: | None |
| Furnished: | N |
| Approximatly Age: | 0-5 |
| Property Type: | Condo Apt |
| Style: | Apartment |
| Exterior: | Brick |
| Garage Type: | Underground |
| Garage(/Parking)Space: | 0.00 |
| Drive Parking Spaces: | 0 |
| Park #1 | |
| Parking Type: | None |
| Exposure: | W |
| Balcony: | Open |
| Locker: | None |
| Pet Permited: | Restrict |
| Approximatly Age: | 0-5 |
| Approximatly Square Footage: | 500-599 |
| Building Amenities: | Concierge, Gym, Media Room |
| Property Features: | Park, Public Transit |
| CAC Included: | Y |
| Common Elements Included: | Y |
| Building Insurance Included: | Y |
| Fireplace/Stove: | N |
| Heat Source: | Gas |
| Heat Type: | Forced Air |
| Central Air Conditioning: | Central Air |
| Although the information displayed is believed to be accurate, no warranties or representations are made of any kind. |
| ROYAL LEPAGE SIGNATURE REALTY |
|
|

Aloysius Okafor
Sales Representative
Dir:
647-890-0712
Bus:
905-799-7000
Fax:
905-799-7001
| Book Showing | Email a Friend |
Jump To:
At a Glance:
| Type: | Condo - Condo Apt |
| Area: | Toronto |
| Municipality: | Toronto |
| Neighbourhood: | Oakwood Village |
| Style: | Apartment |
| Approximate Age: | 0-5 |
| Beds: | 1 |
| Baths: | 1 |
| Fireplace: | N |
Locatin Map:

