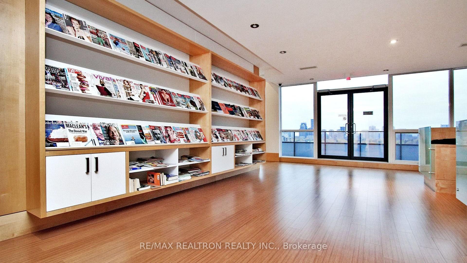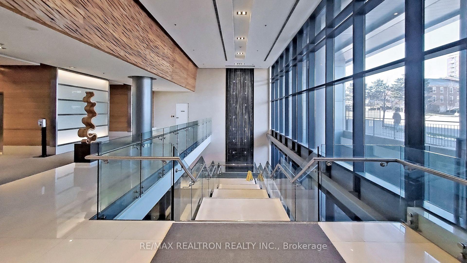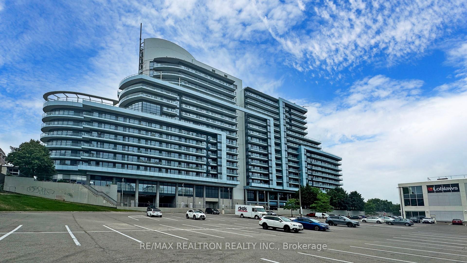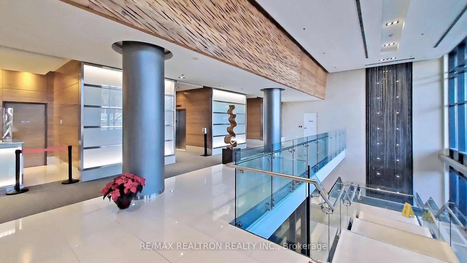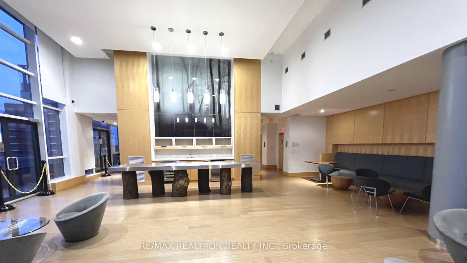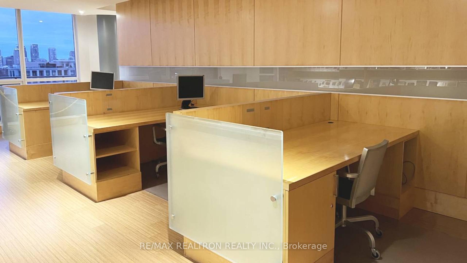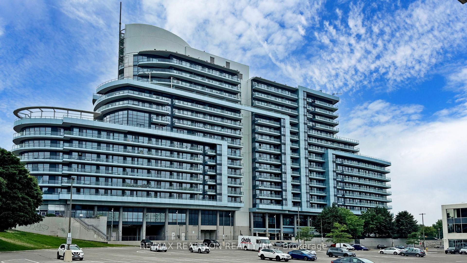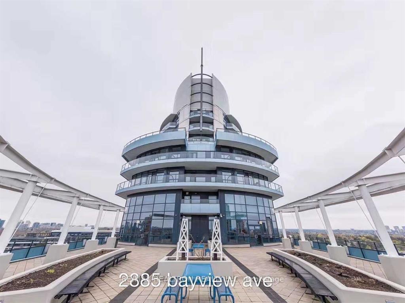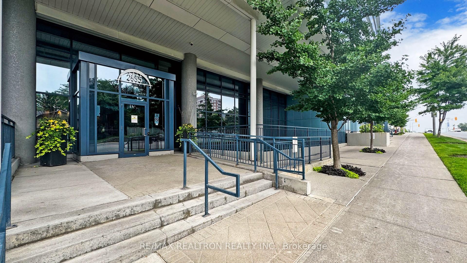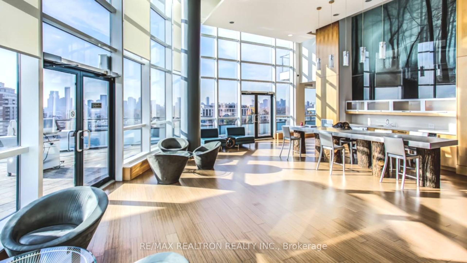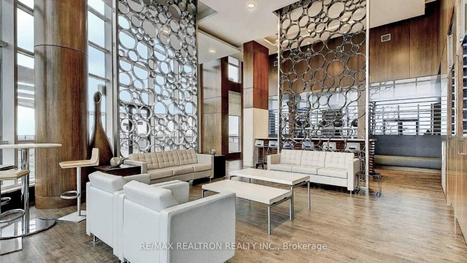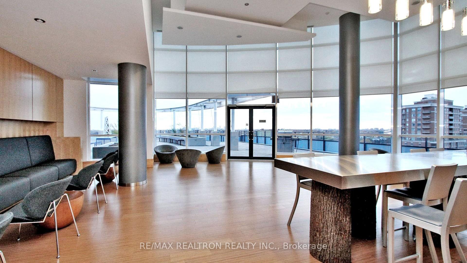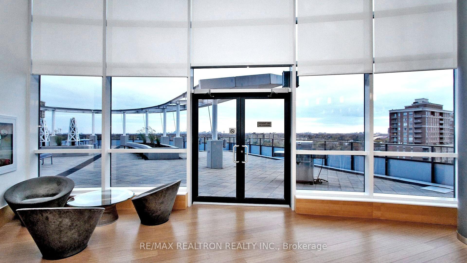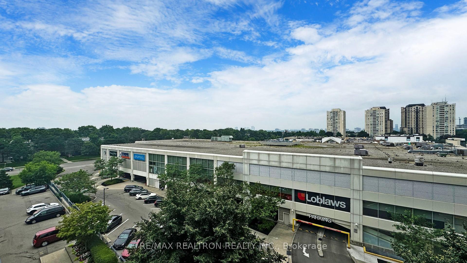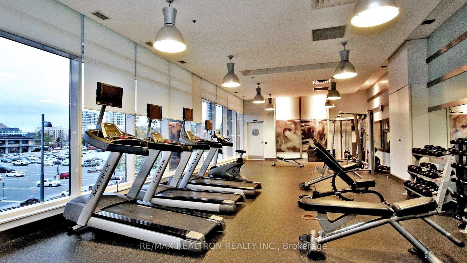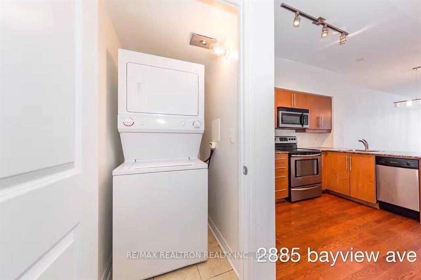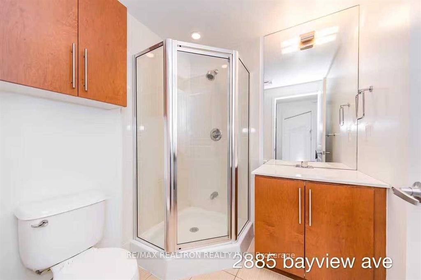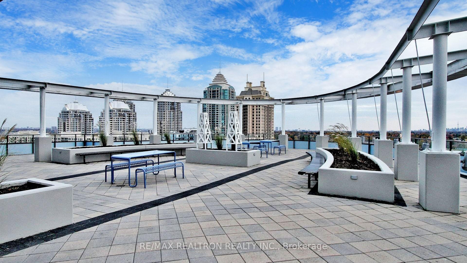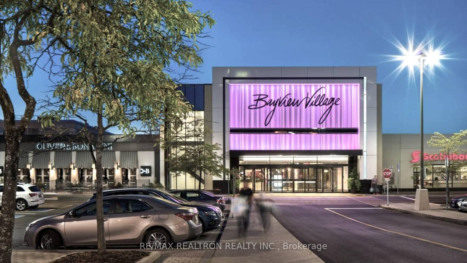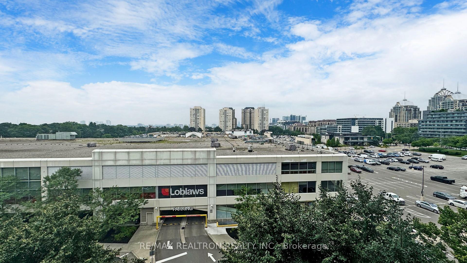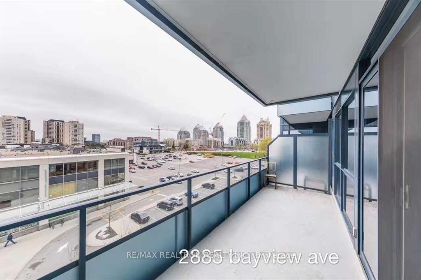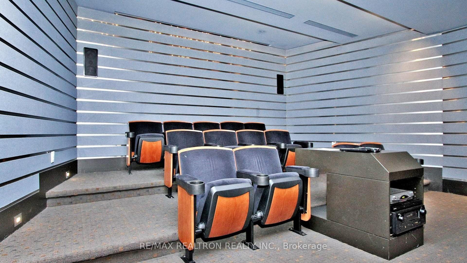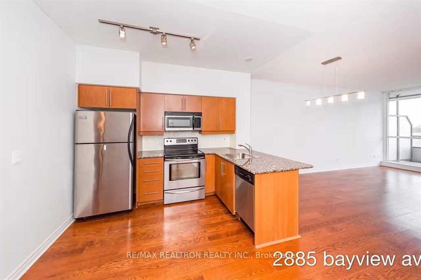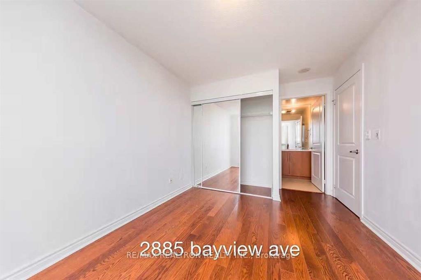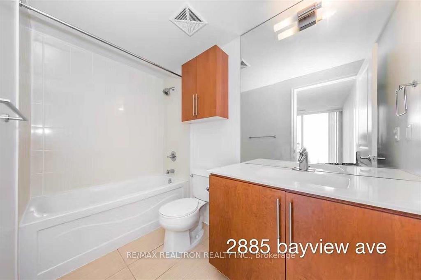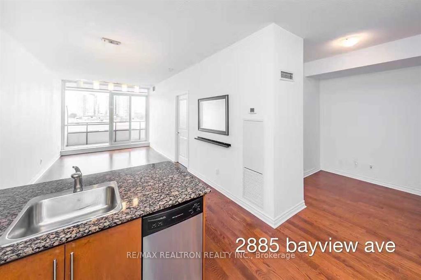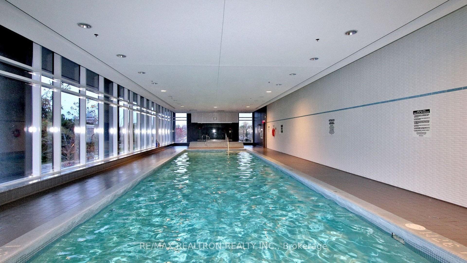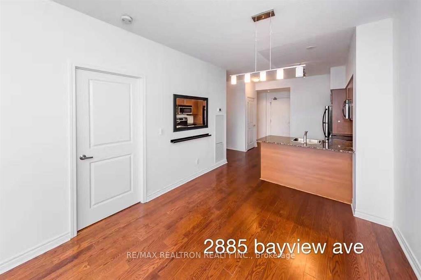$2,600
Available - For Rent
Listing ID: C11887604
2885 Bayview Ave , Unit 235, Toronto, M2K 0A3, Ontario
| Experience the perfect blend luxury and convenience with this exceptional 1- bedroom + den condo in the heart of Bayview/Sheppard. Just steps from Bayview Subway, next to Bayview Village, and minutes from highway 401 , this prime location offers unparalleled access to shopping m dining and transit. The bright and spacious unit features 9-ft ceilings, floor-to-ceiling windows, and a private balcony, creating an inviting and modern living space. The open-concept kitchen is a showstopper, complete with stainless steel appliances, granite countertops and a stylish backsplash. Designed with practicality in mind, this home includes two full bathrooms, a parking spot, and a locker. As part of the prestigious Daniels-built building, residents enjoy top-tier amenities, including 24-hour security and an indoor pool. Tenant pays hydro and insurance, with no pets or smoking permitted. This is your chance to elevate your lifestyle-schedule your viewing today! |
| Price | $2,600 |
| Address: | 2885 Bayview Ave , Unit 235, Toronto, M2K 0A3, Ontario |
| Province/State: | Ontario |
| Condo Corporation No | TSCD |
| Level | 2 |
| Unit No | 35 |
| Directions/Cross Streets: | Bayview & Sheppard |
| Rooms: | 5 |
| Bedrooms: | 1 |
| Bedrooms +: | 1 |
| Kitchens: | 1 |
| Family Room: | N |
| Basement: | None |
| Furnished: | N |
| Property Type: | Condo Apt |
| Style: | Apartment |
| Exterior: | Brick |
| Garage Type: | Underground |
| Garage(/Parking)Space: | 1.00 |
| Drive Parking Spaces: | 1 |
| Park #1 | |
| Parking Type: | Owned |
| Exposure: | E |
| Balcony: | Open |
| Locker: | Owned |
| Pet Permited: | Restrict |
| Approximatly Square Footage: | 700-799 |
| Water Included: | Y |
| Common Elements Included: | Y |
| Heat Included: | Y |
| Parking Included: | Y |
| Building Insurance Included: | Y |
| Fireplace/Stove: | N |
| Heat Source: | Gas |
| Heat Type: | Forced Air |
| Central Air Conditioning: | Central Air |
| Laundry Level: | Main |
| Ensuite Laundry: | Y |
| Elevator Lift: | Y |
| Although the information displayed is believed to be accurate, no warranties or representations are made of any kind. |
| RE/MAX REALTRON REALTY INC. |
|
|

Aloysius Okafor
Sales Representative
Dir:
647-890-0712
Bus:
905-799-7000
Fax:
905-799-7001
| Book Showing | Email a Friend |
Jump To:
At a Glance:
| Type: | Condo - Condo Apt |
| Area: | Toronto |
| Municipality: | Toronto |
| Neighbourhood: | Willowdale East |
| Style: | Apartment |
| Beds: | 1+1 |
| Baths: | 2 |
| Garage: | 1 |
| Fireplace: | N |
Locatin Map:

