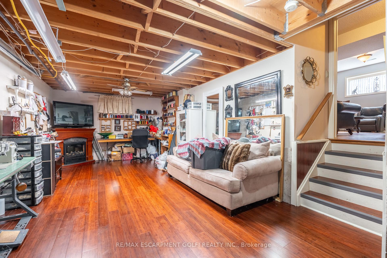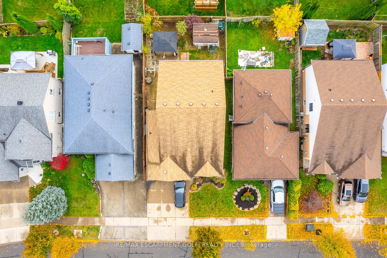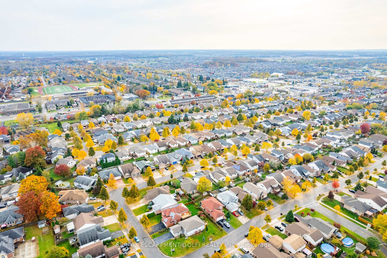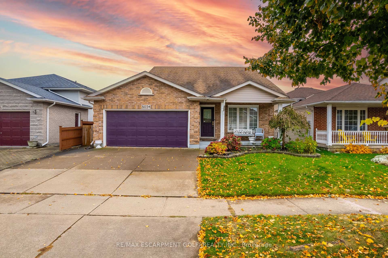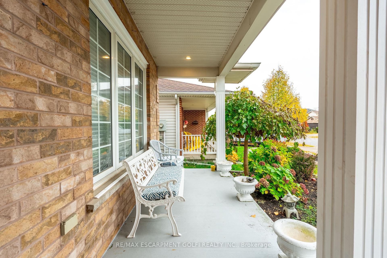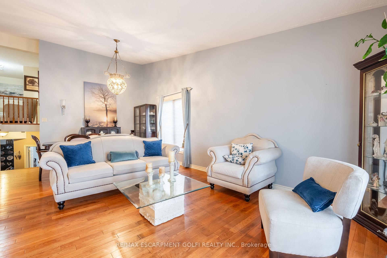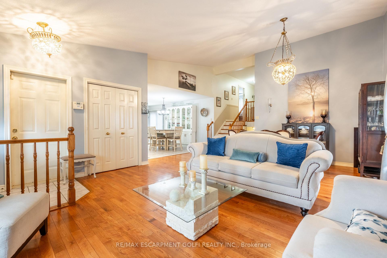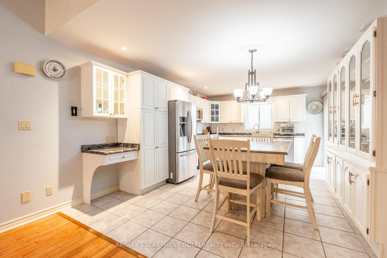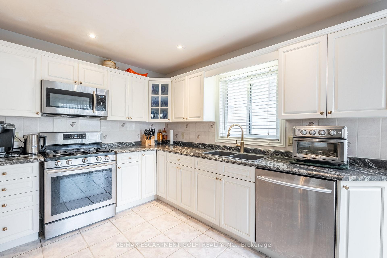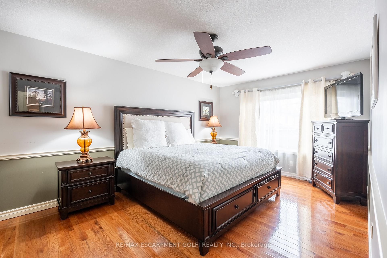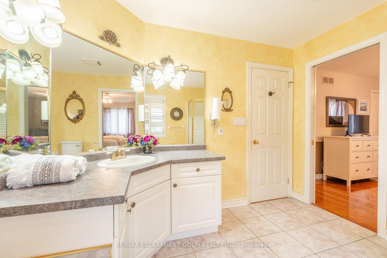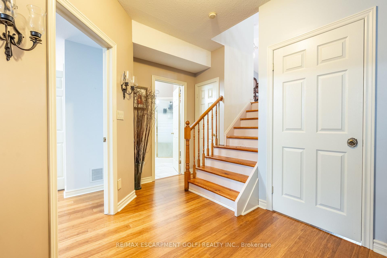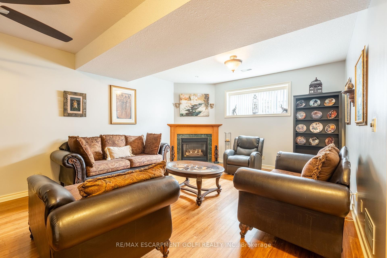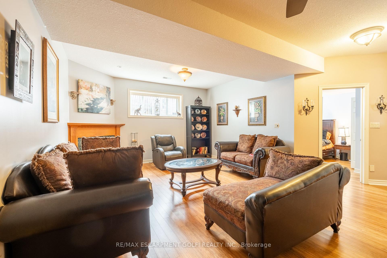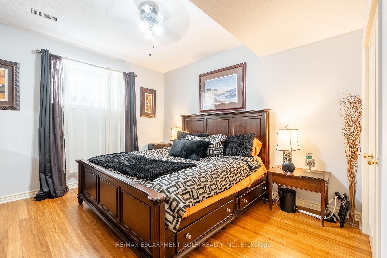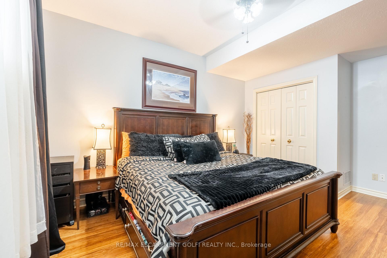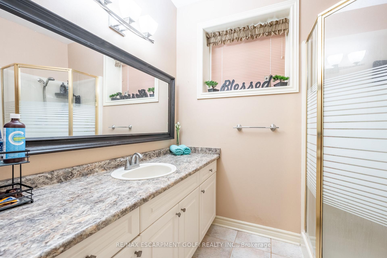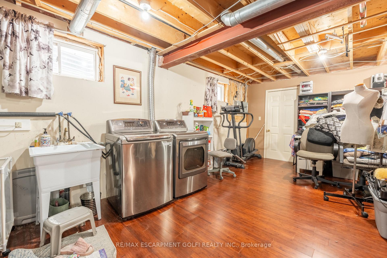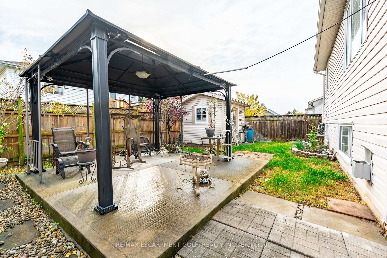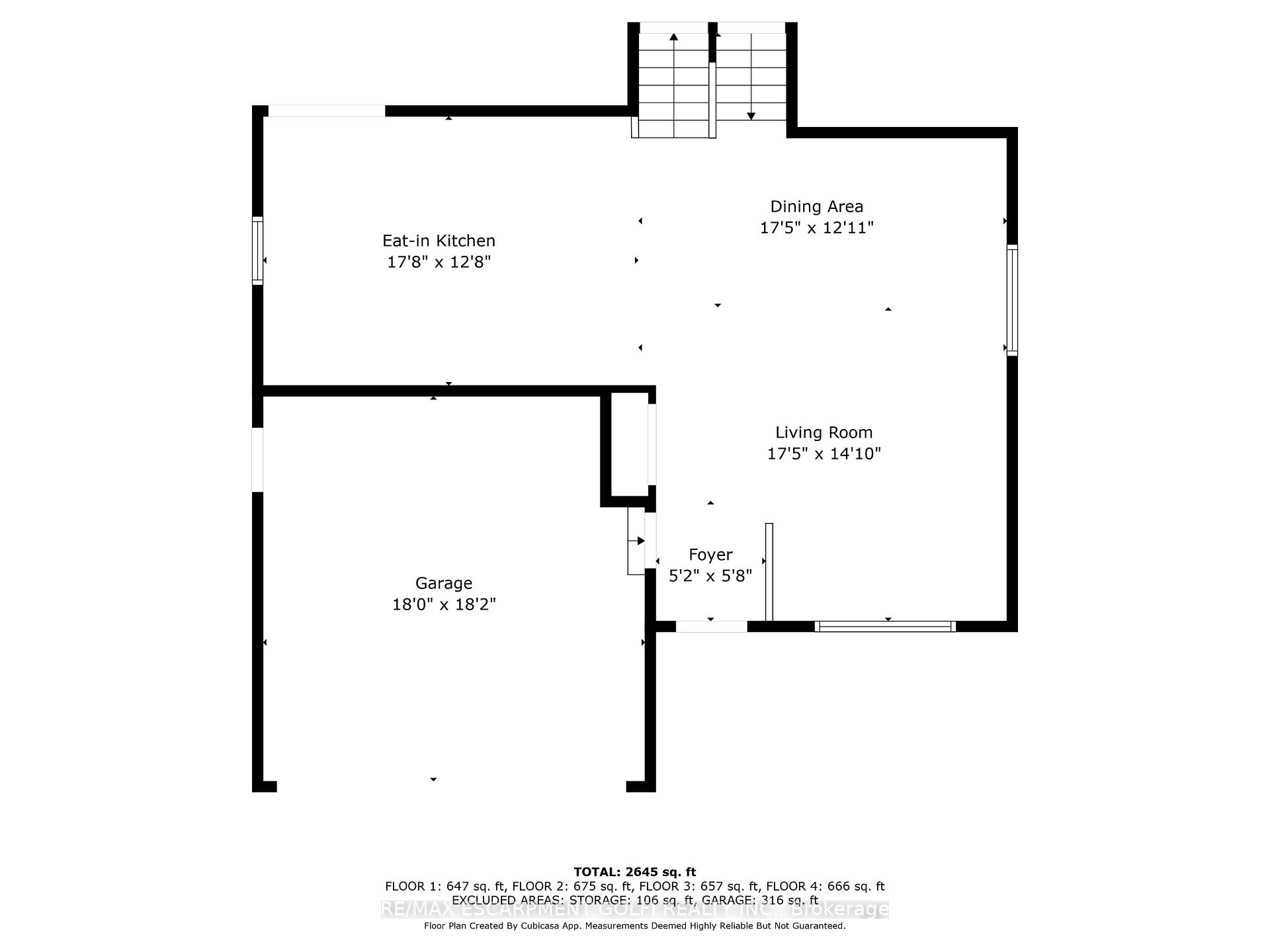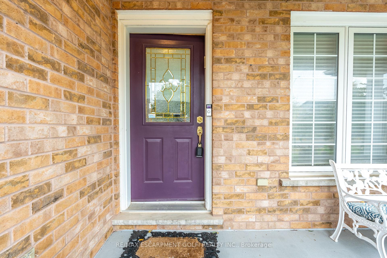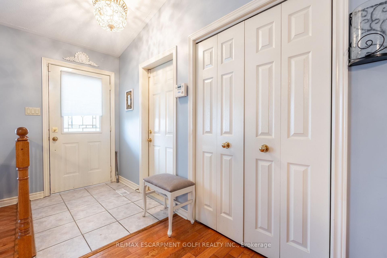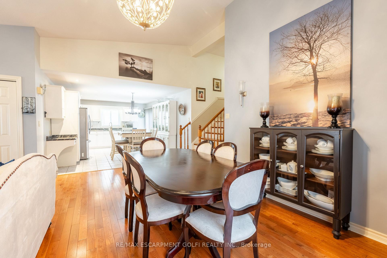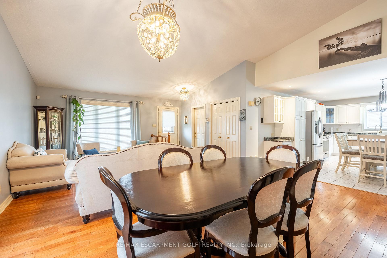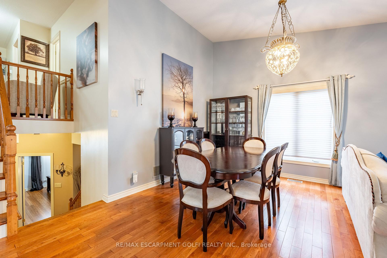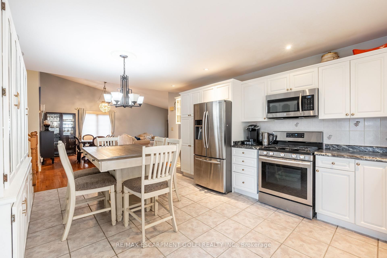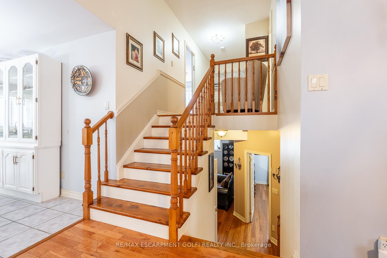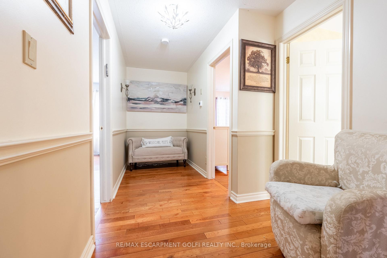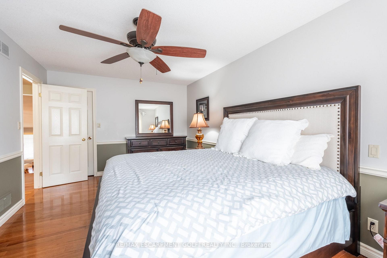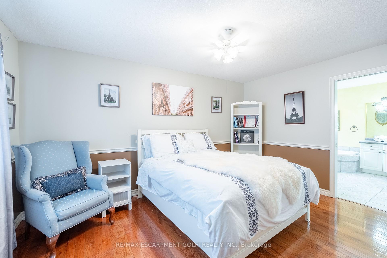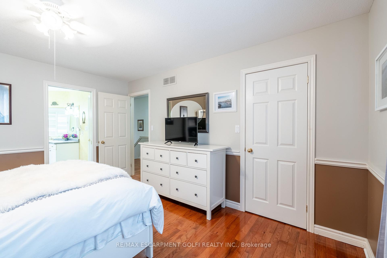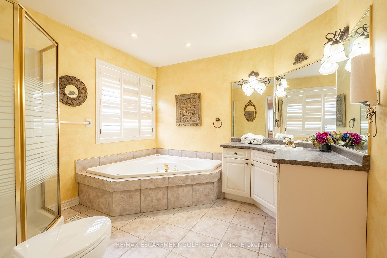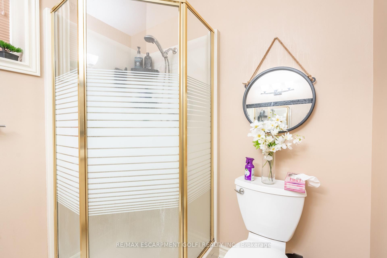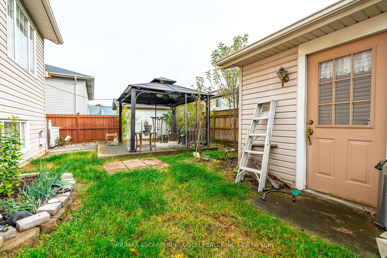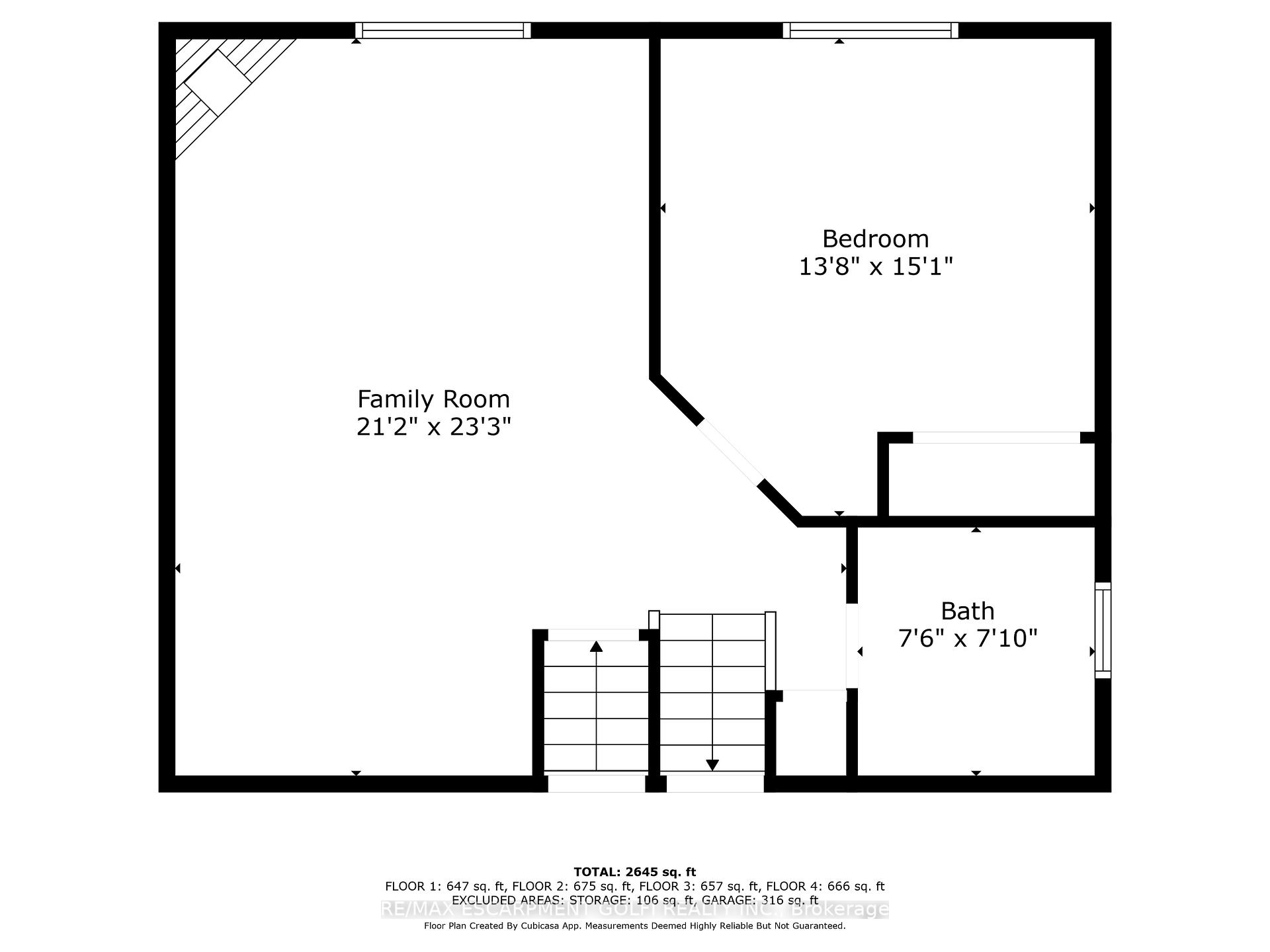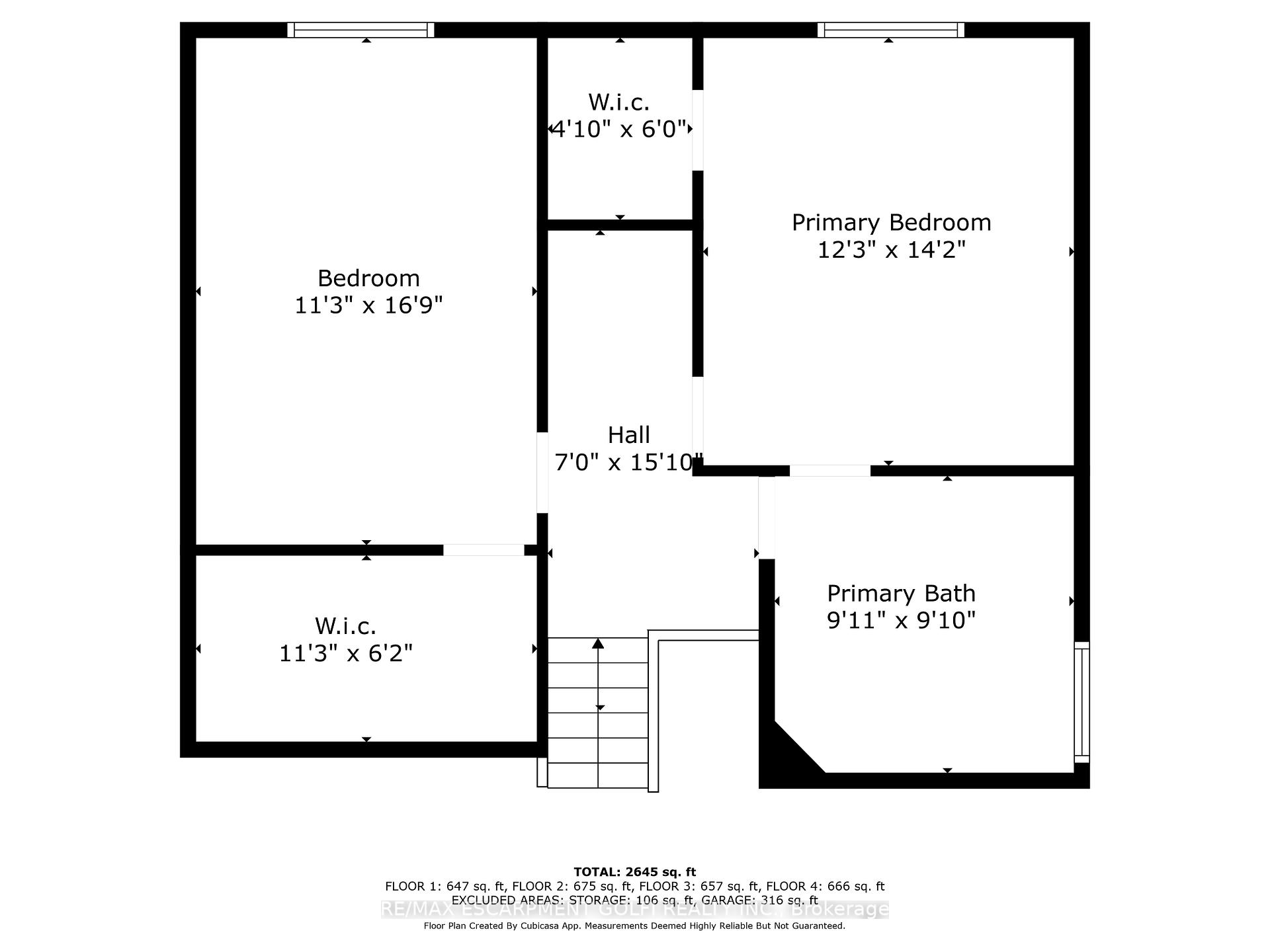$749,000
Available - For Sale
Listing ID: X9769906
8034 Woodsview Cres , Niagara Falls, L2H 3E9, Ontario
| Welcome to 8034 Woodsview Crescent! This cozy, move-in-ready backsplit offers an inviting open floor plan, vaulted ceilings, and warm hardwood floors throughout. The bright, updated kitchen opens directly to a backyard oasis featuring a patio, gazebo, and shed-ideal for enjoying tranquil afternoons. The finished lower level, complete with a gas fireplace and above-grade windows, brings in beautiful natural light, a 3rd bedroom and a 3-pc bath, incase that's not enough space you can continue to the fully finished basement.. Located close to schools, parks, and the QEW, this well-cared-for home is perfect for families or downsizers alike. |
| Price | $749,000 |
| Taxes: | $5110.73 |
| Address: | 8034 Woodsview Cres , Niagara Falls, L2H 3E9, Ontario |
| Lot Size: | 44.29 x 104.99 (Feet) |
| Directions/Cross Streets: | Kalar Rd to Harvest to Woodsview |
| Rooms: | 4 |
| Bedrooms: | 2 |
| Bedrooms +: | 1 |
| Kitchens: | 1 |
| Family Room: | N |
| Basement: | Finished, Full |
| Approximatly Age: | 16-30 |
| Property Type: | Detached |
| Style: | Backsplit 3 |
| Exterior: | Brick Front, Vinyl Siding |
| Garage Type: | Attached |
| (Parking/)Drive: | Pvt Double |
| Drive Parking Spaces: | 2 |
| Pool: | None |
| Approximatly Age: | 16-30 |
| Approximatly Square Footage: | 1100-1500 |
| Fireplace/Stove: | Y |
| Heat Source: | Gas |
| Heat Type: | Forced Air |
| Central Air Conditioning: | Central Air |
| Laundry Level: | Lower |
| Sewers: | Sewers |
| Water: | Municipal |
$
%
Years
This calculator is for demonstration purposes only. Always consult a professional
financial advisor before making personal financial decisions.
| Although the information displayed is believed to be accurate, no warranties or representations are made of any kind. |
| RE/MAX ESCARPMENT GOLFI REALTY INC. |
|
|

Aloysius Okafor
Sales Representative
Dir:
647-890-0712
Bus:
905-799-7000
Fax:
905-799-7001
| Book Showing | Email a Friend |
Jump To:
At a Glance:
| Type: | Freehold - Detached |
| Area: | Niagara |
| Municipality: | Niagara Falls |
| Style: | Backsplit 3 |
| Lot Size: | 44.29 x 104.99(Feet) |
| Approximate Age: | 16-30 |
| Tax: | $5,110.73 |
| Beds: | 2+1 |
| Baths: | 2 |
| Fireplace: | Y |
| Pool: | None |
Locatin Map:
Payment Calculator:

