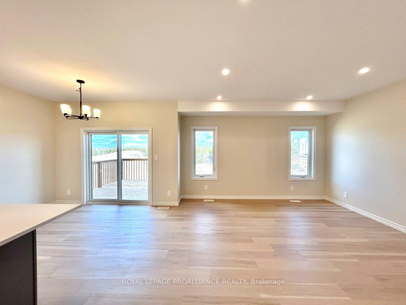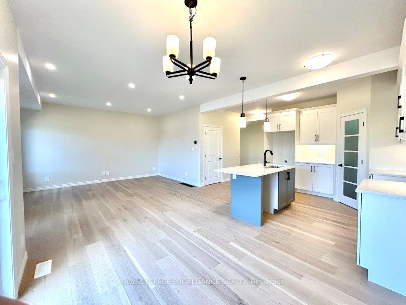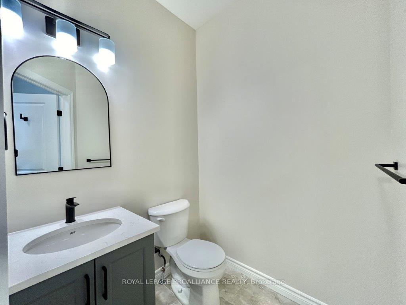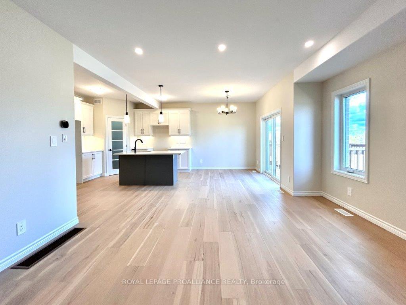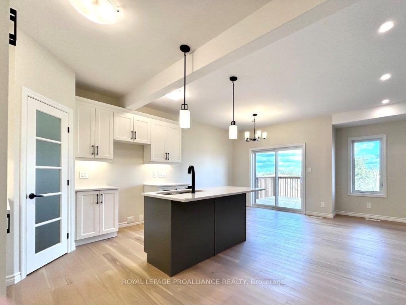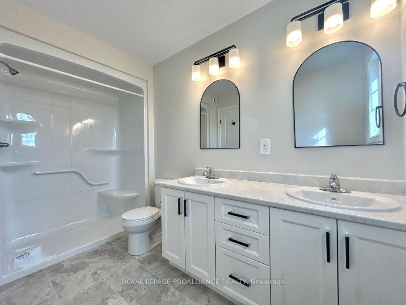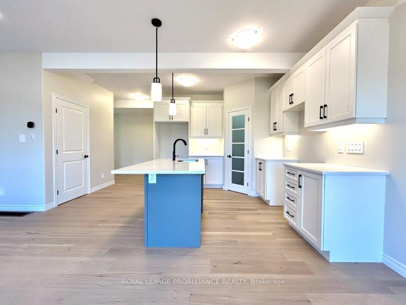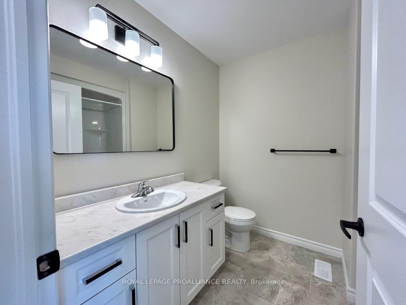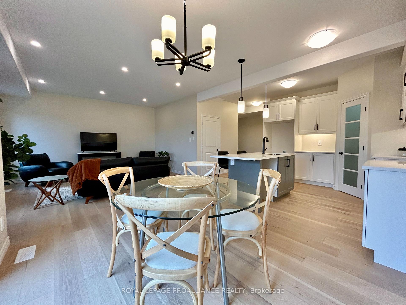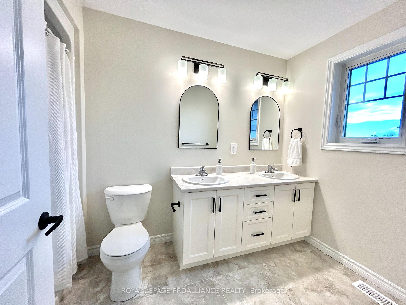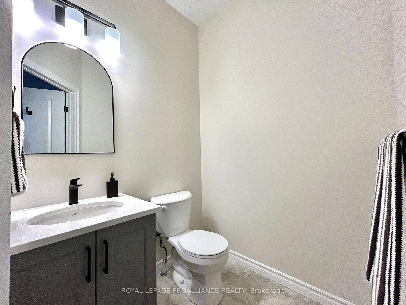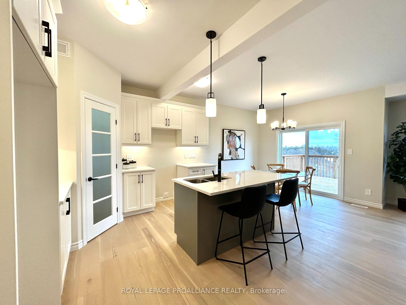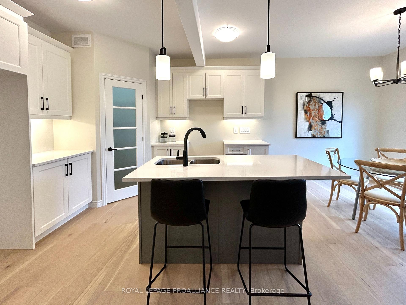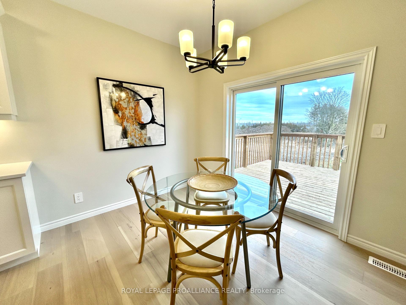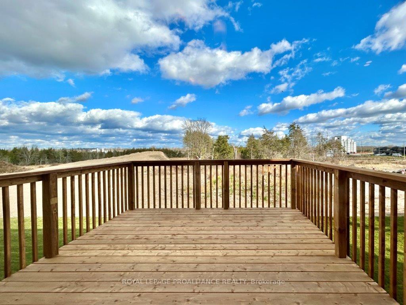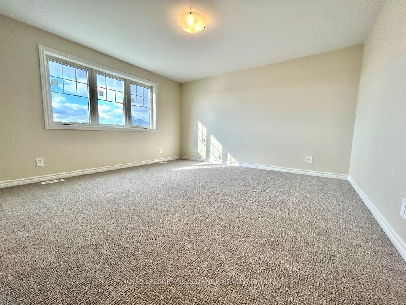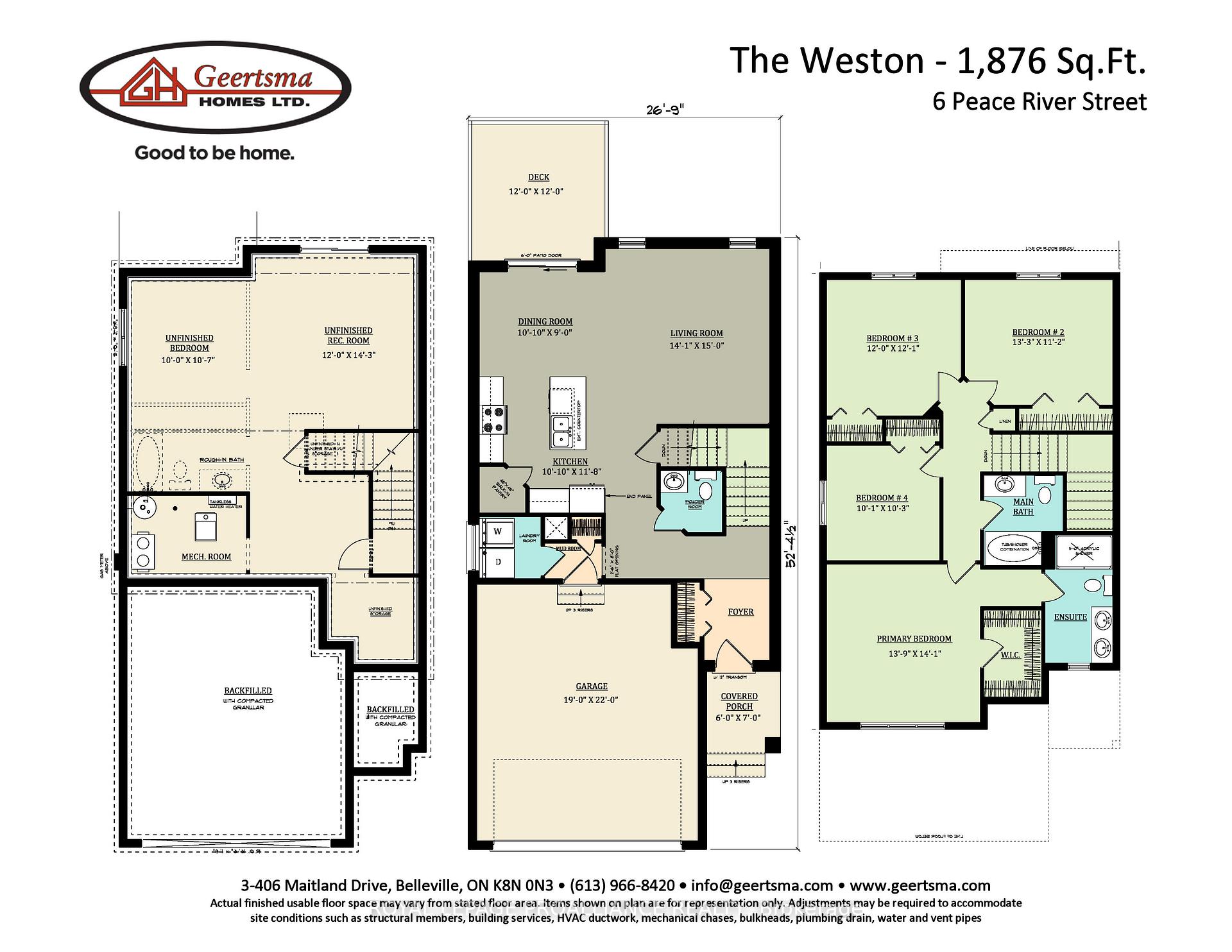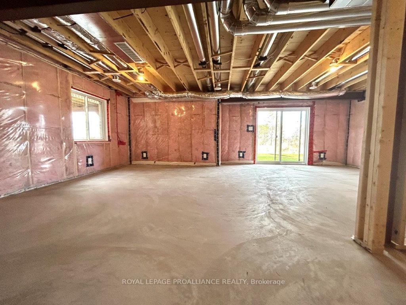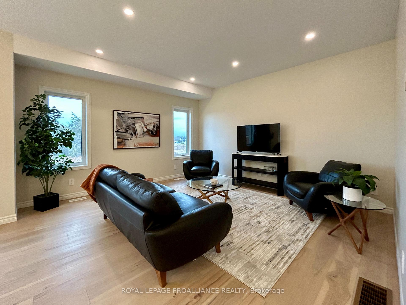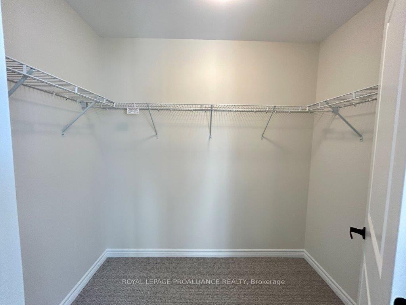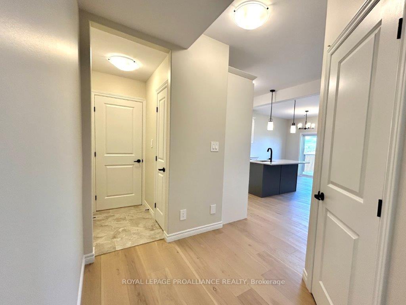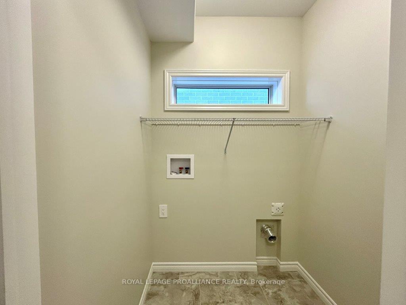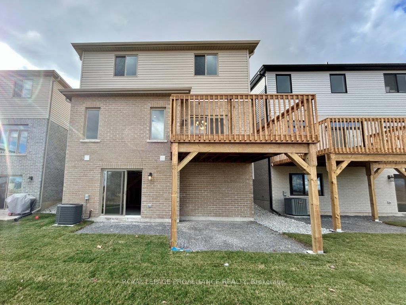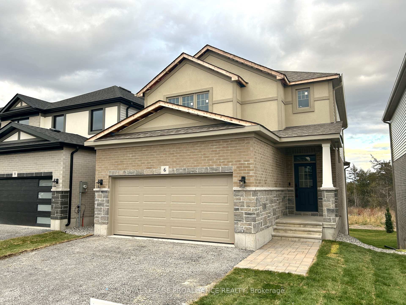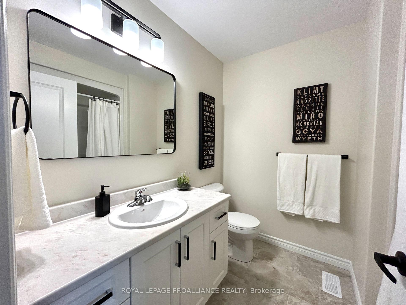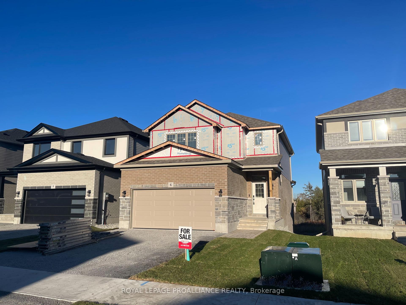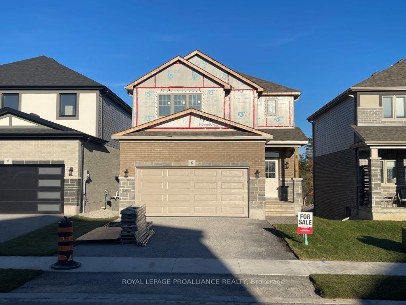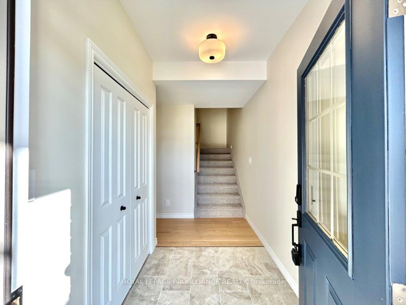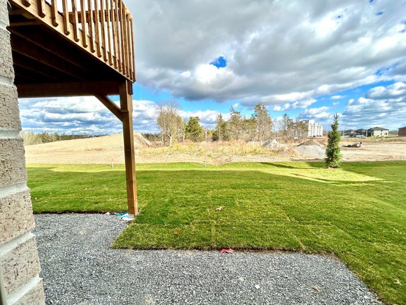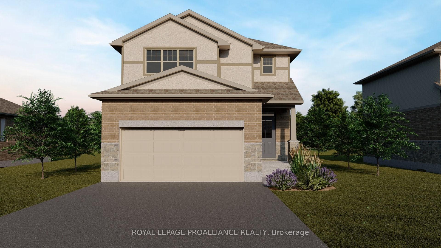$724,400
Available - For Sale
Listing ID: X9389829
6 Peace River St , Belleville, K8N 4Z5, Ontario
| Welcome to 6 Peace River Street. Located in Riverstone, conveniently located just North of the 401 in Belleville. This brand new four-bedroom two storey home with attached two car garage and walkout basement has everything you are looking for. The main floor is completed with quality porcelain tile and engineered hardwood flooring throughout. The kitchen includes quartz countertops, stainless steel kitchen appliances, corner pantry and a spacious island for early morning breakfast. The second floor includes the primary bedroom complete with walk in closet and en-suite bathroom as well as three additional bedrooms and main bathroom. The home is completed with an unfinished walk-out basement with basement bathroom rough in. |
| Price | $724,400 |
| Taxes: | $0.00 |
| Assessment Year: | 2023 |
| Address: | 6 Peace River St , Belleville, K8N 4Z5, Ontario |
| Lot Size: | 11.00 x 32.00 (Metres) |
| Acreage: | < .50 |
| Directions/Cross Streets: | Athabaska Dr., & Peace River St. |
| Rooms: | 12 |
| Rooms +: | 0 |
| Bedrooms: | 4 |
| Bedrooms +: | 0 |
| Kitchens: | 1 |
| Kitchens +: | 0 |
| Family Room: | N |
| Basement: | Unfinished |
| Approximatly Age: | New |
| Property Type: | Detached |
| Style: | 2-Storey |
| Exterior: | Brick, Stone |
| Garage Type: | Attached |
| (Parking/)Drive: | Private |
| Drive Parking Spaces: | 2 |
| Pool: | None |
| Approximatly Age: | New |
| Approximatly Square Footage: | 1500-2000 |
| Property Features: | Golf, Hospital, Library, Place Of Worship, School, School Bus Route |
| Fireplace/Stove: | N |
| Heat Source: | Gas |
| Heat Type: | Forced Air |
| Central Air Conditioning: | Central Air |
| Laundry Level: | Main |
| Sewers: | Sewers |
| Water: | Municipal |
| Utilities-Cable: | A |
| Utilities-Hydro: | Y |
| Utilities-Gas: | Y |
| Utilities-Telephone: | A |
$
%
Years
This calculator is for demonstration purposes only. Always consult a professional
financial advisor before making personal financial decisions.
| Although the information displayed is believed to be accurate, no warranties or representations are made of any kind. |
| ROYAL LEPAGE PROALLIANCE REALTY |
|
|

Aloysius Okafor
Sales Representative
Dir:
647-890-0712
Bus:
905-799-7000
Fax:
905-799-7001
| Book Showing | Email a Friend |
Jump To:
At a Glance:
| Type: | Freehold - Detached |
| Area: | Hastings |
| Municipality: | Belleville |
| Style: | 2-Storey |
| Lot Size: | 11.00 x 32.00(Metres) |
| Approximate Age: | New |
| Beds: | 4 |
| Baths: | 3 |
| Fireplace: | N |
| Pool: | None |
Locatin Map:
Payment Calculator:

