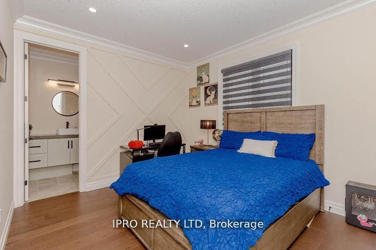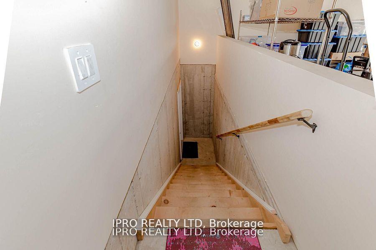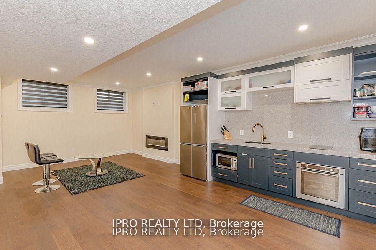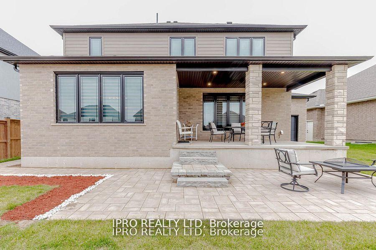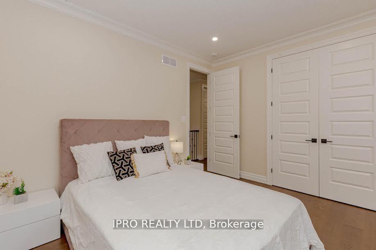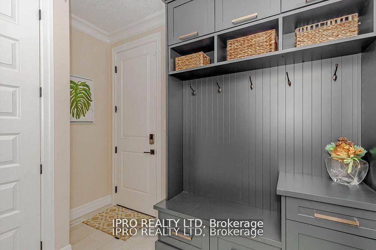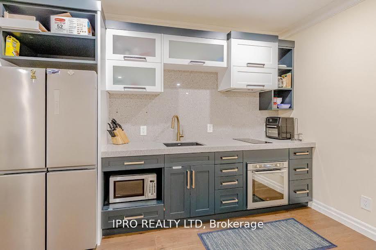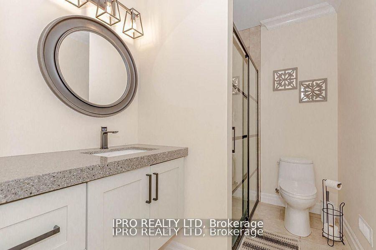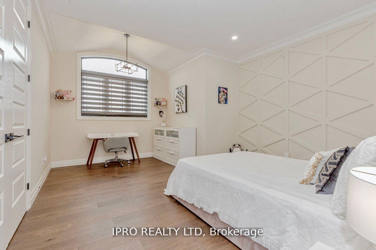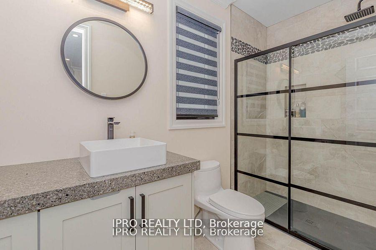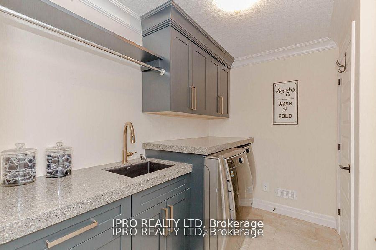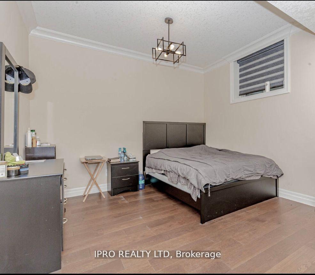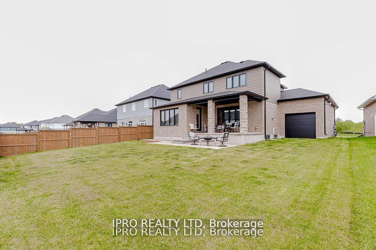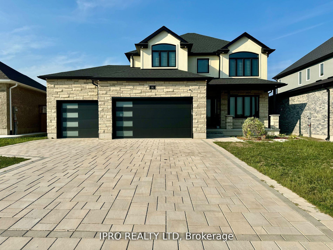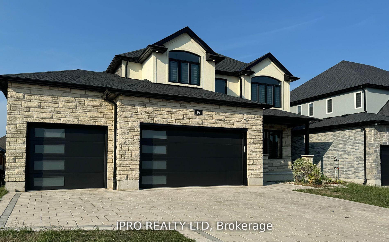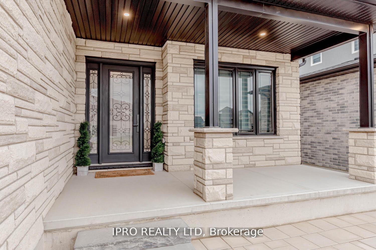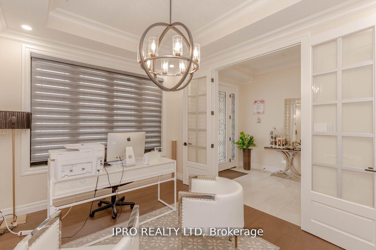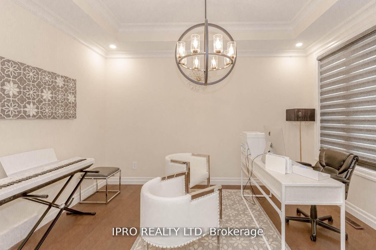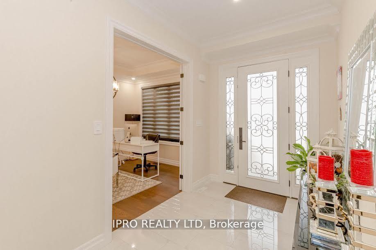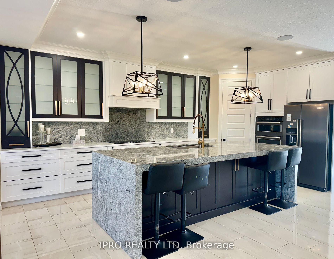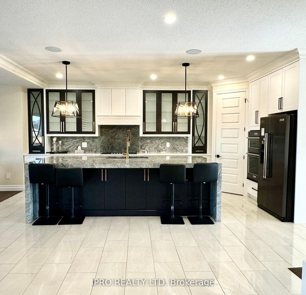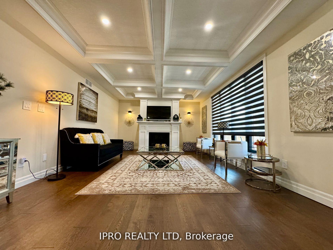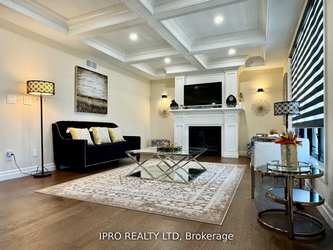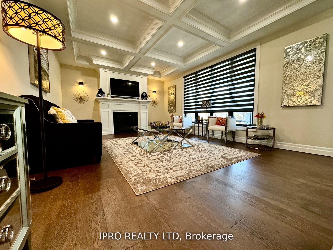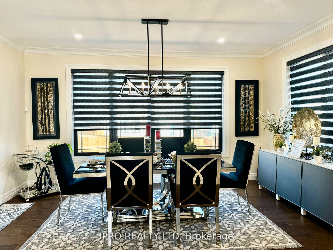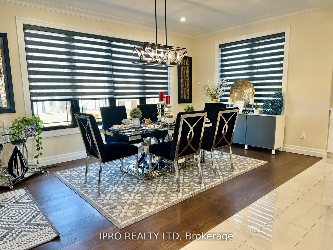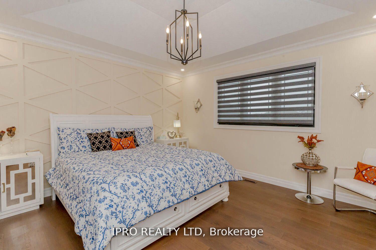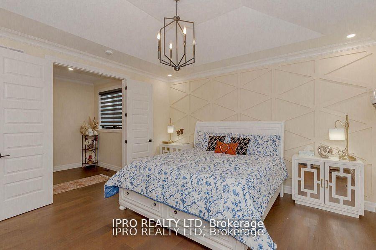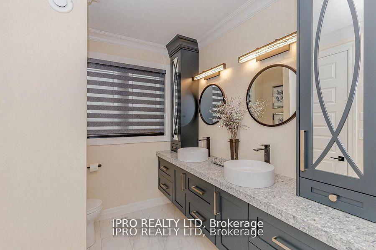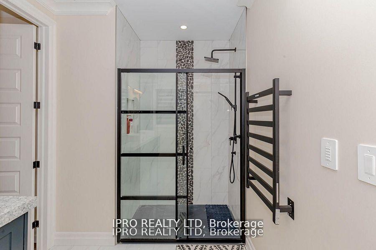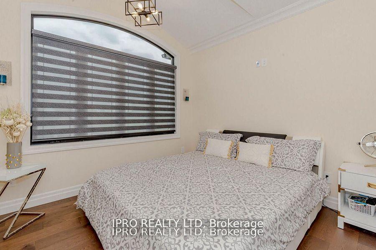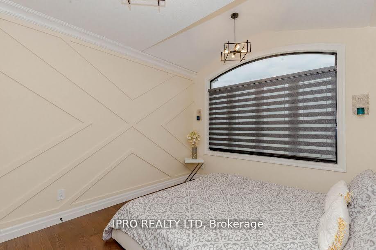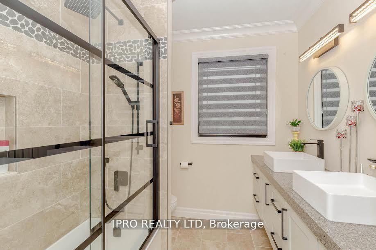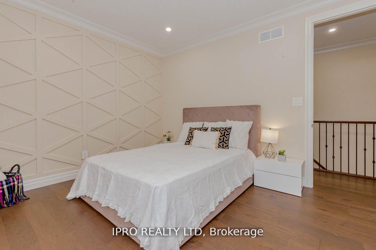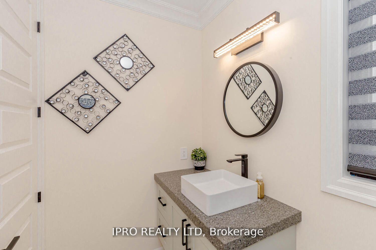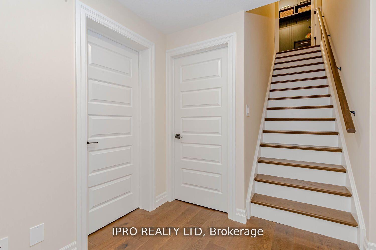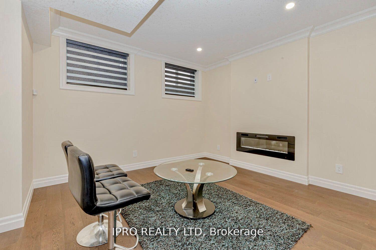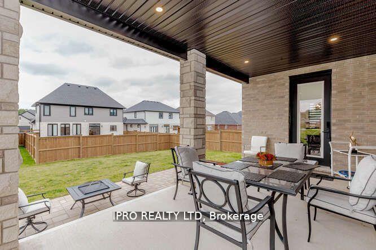$1,359,999
Available - For Sale
Listing ID: X11888344
16 Hazelwood Pass, , Thames Centre, N0L 1G2, Ontario
| Nestled in family friendly community, this stunning Detach home, over 3,739 sqft of living space, $200K breathtaking quality upgrades, fully finished basement with 2 bedrooms, washroom, living and kitchette w/separate entrance done by the builder. Open concept main floor, extended family/dining room and large grilled windows. Custom design chefs kitchen, extended waterfall, granite center island, quartz counters backsplash. Spacious 4 bdrm & 3 baths on 2nd flr, extra storage, high 9ft ceilings and 8ft door on main & 2nd floor, crown moulding, coffered & waffle ceilings. Engineered hardwood floor, custom built cabinetry/floating vanities, w/stylish granite countertops & modern light fixtures, large baseboards, pot lights, spacious closet & walk-in-closets. B/I black stainless steel appliances, pantry, garburator. B/I speakers, Mud room, 5 minutes to Hwy 401, walking trail, ponds, parks and playground. Close to community centre, shopping plaza, schools & place of worship. |
| Extras: Friendly neighbours and a great community around! |
| Price | $1,359,999 |
| Taxes: | $6409.46 |
| Address: | 16 Hazelwood Pass, , Thames Centre, N0L 1G2, Ontario |
| Lot Size: | 59.22 x 121.00 (Feet) |
| Directions/Cross Streets: | Dorchester Road/ Boardwalk Way |
| Rooms: | 11 |
| Rooms +: | 4 |
| Bedrooms: | 4 |
| Bedrooms +: | 2 |
| Kitchens: | 1 |
| Family Room: | Y |
| Basement: | Finished, Sep Entrance |
| Approximatly Age: | 0-5 |
| Property Type: | Detached |
| Style: | 2-Storey |
| Exterior: | Brick, Stone |
| Garage Type: | Attached |
| (Parking/)Drive: | Available |
| Drive Parking Spaces: | 5 |
| Pool: | None |
| Approximatly Age: | 0-5 |
| Approximatly Square Footage: | 2500-3000 |
| Property Features: | Golf, Library, Park, Place Of Worship, Rec Centre, School |
| Fireplace/Stove: | Y |
| Heat Source: | Gas |
| Heat Type: | Forced Air |
| Central Air Conditioning: | Central Air |
| Laundry Level: | Lower |
| Sewers: | Sewers |
| Water: | Municipal |
$
%
Years
This calculator is for demonstration purposes only. Always consult a professional
financial advisor before making personal financial decisions.
| Although the information displayed is believed to be accurate, no warranties or representations are made of any kind. |
| IPRO REALTY LTD |
|
|

Aloysius Okafor
Sales Representative
Dir:
647-890-0712
Bus:
905-799-7000
Fax:
905-799-7001
| Virtual Tour | Book Showing | Email a Friend |
Jump To:
At a Glance:
| Type: | Freehold - Detached |
| Area: | Middlesex |
| Municipality: | Thames Centre |
| Neighbourhood: | Dorchester |
| Style: | 2-Storey |
| Lot Size: | 59.22 x 121.00(Feet) |
| Approximate Age: | 0-5 |
| Tax: | $6,409.46 |
| Beds: | 4+2 |
| Baths: | 5 |
| Fireplace: | Y |
| Pool: | None |
Locatin Map:
Payment Calculator:

