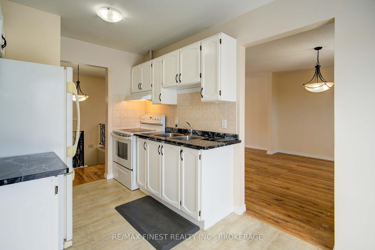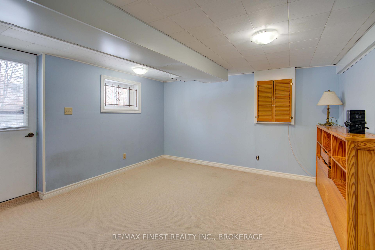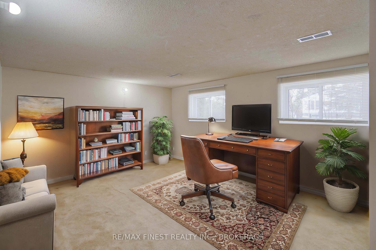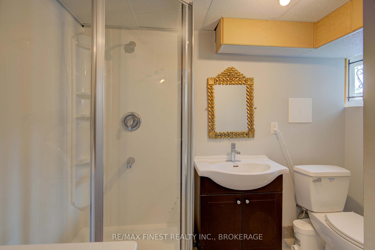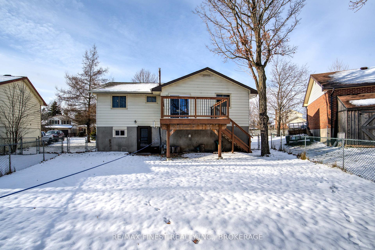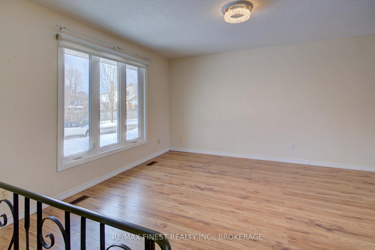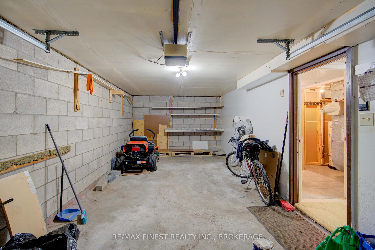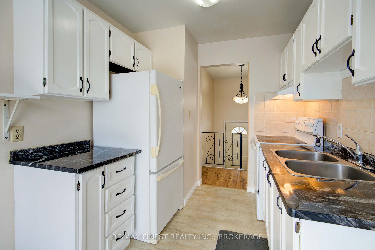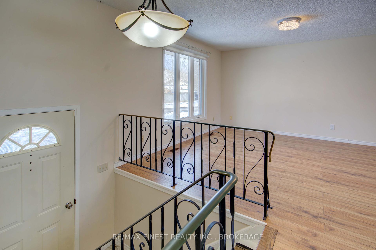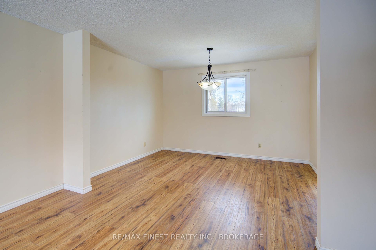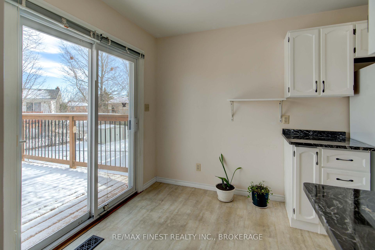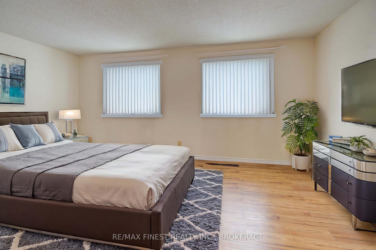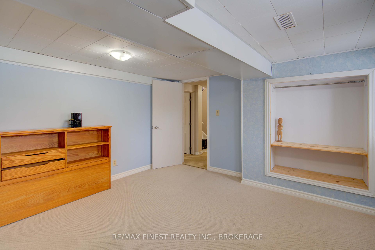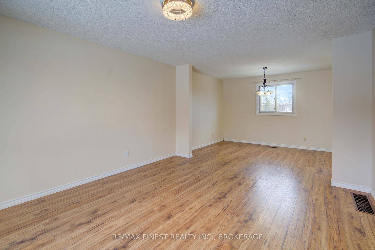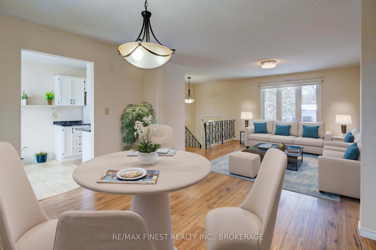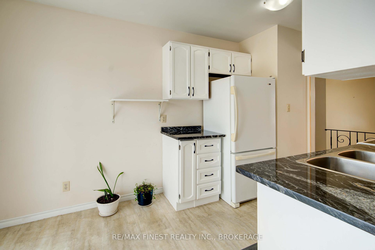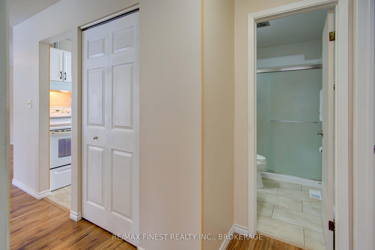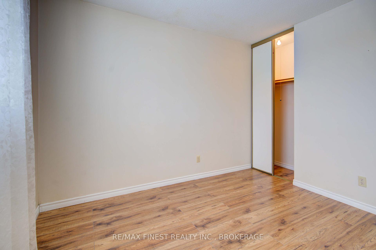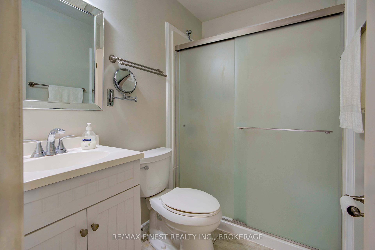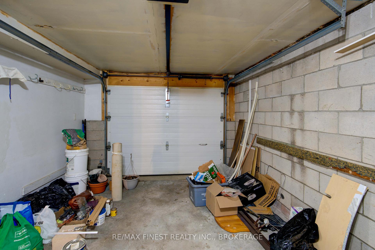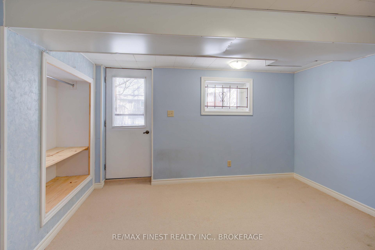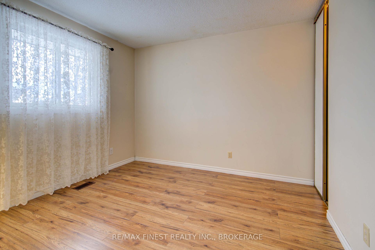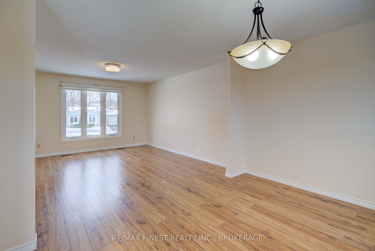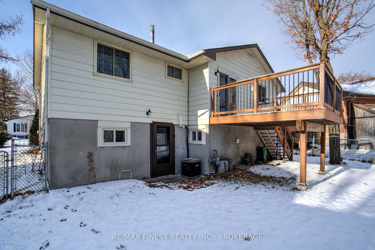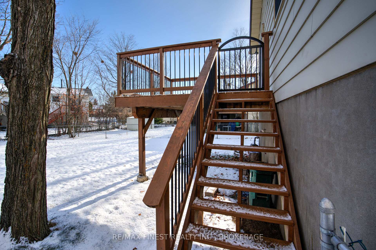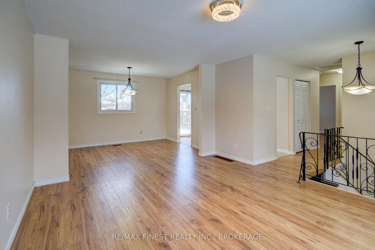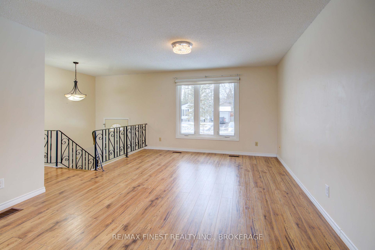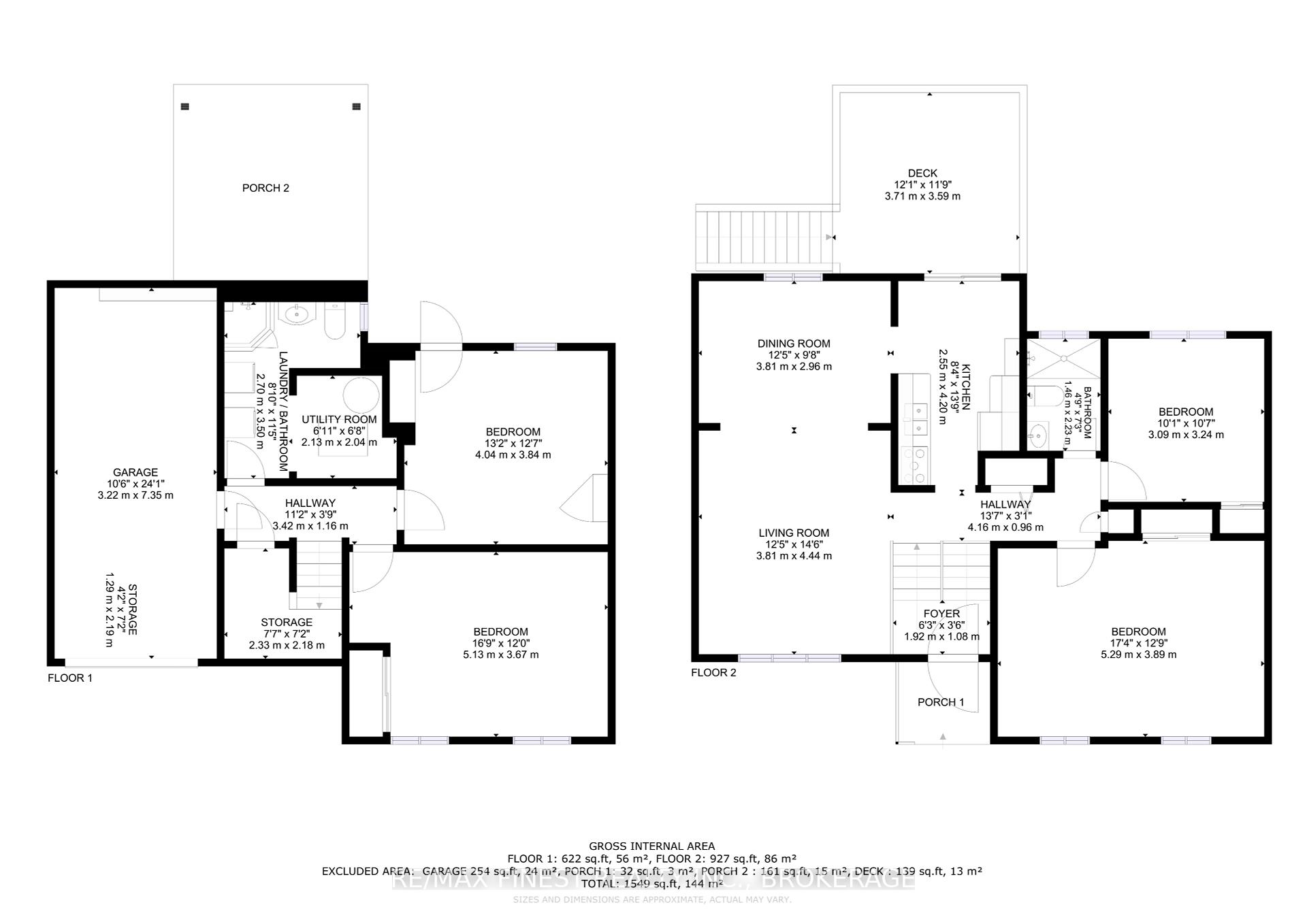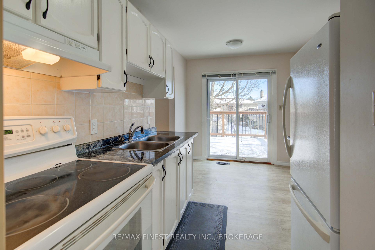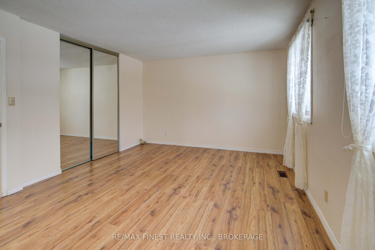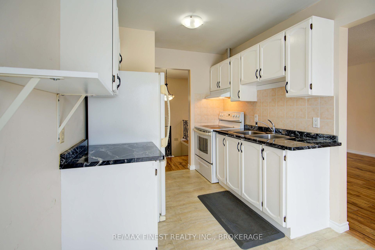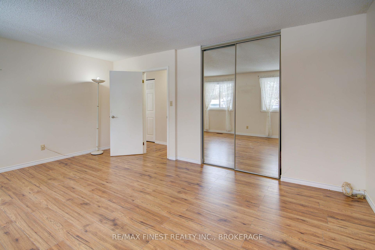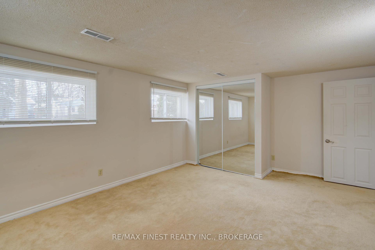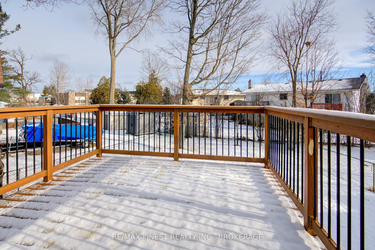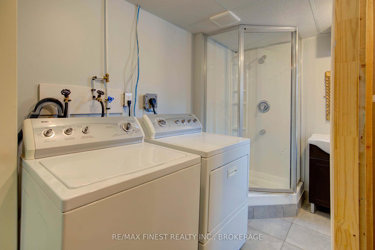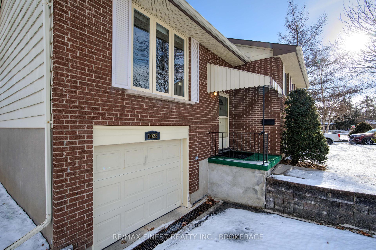$554,900
Available - For Sale
Listing ID: X11888297
1028 Bauder Cres , Kingston, K7P 1M6, Ontario
| Outstanding location just west of Bayridge Drive and South of Woodbine Road sits this Elevated Bungalow with Walk-Out Basement, 2 Bedroom main level (very large primary bedroom) with updated main bathroom, Bright front living room adjacent to the dining room leading to the Eat-in Kitchen and patio doors to the updated rear deck. Lower level features garage access, combination bath/laundry room, very spacious 3rd bedroom and rec room with walk-out to rear yard. located on a wonderful street in the desirable West woods subdivision in Bayridge/Kingston West. |
| Price | $554,900 |
| Taxes: | $3602.27 |
| Address: | 1028 Bauder Cres , Kingston, K7P 1M6, Ontario |
| Lot Size: | 75.40 x 110.04 (Feet) |
| Acreage: | < .50 |
| Directions/Cross Streets: | Bayridge Drive to Old Colony Road to Kenshaw Street to Bauder Crescent |
| Rooms: | 10 |
| Bedrooms: | 2 |
| Bedrooms +: | 1 |
| Kitchens: | 1 |
| Family Room: | N |
| Basement: | Fin W/O |
| Approximatly Age: | 31-50 |
| Property Type: | Detached |
| Style: | Bungalow-Raised |
| Exterior: | Brick Front, Vinyl Siding |
| Garage Type: | Attached |
| Drive Parking Spaces: | 3 |
| Pool: | None |
| Approximatly Age: | 31-50 |
| Approximatly Square Footage: | 700-1100 |
| Property Features: | Fenced Yard, Public Transit |
| Fireplace/Stove: | N |
| Heat Source: | Gas |
| Heat Type: | Forced Air |
| Central Air Conditioning: | Central Air |
| Laundry Level: | Lower |
| Sewers: | Sewers |
| Water: | Municipal |
| Utilities-Cable: | A |
| Utilities-Hydro: | A |
| Utilities-Gas: | Y |
| Utilities-Telephone: | A |
$
%
Years
This calculator is for demonstration purposes only. Always consult a professional
financial advisor before making personal financial decisions.
| Although the information displayed is believed to be accurate, no warranties or representations are made of any kind. |
| RE/MAX FINEST REALTY INC., BROKERAGE |
|
|

Aloysius Okafor
Sales Representative
Dir:
647-890-0712
Bus:
905-799-7000
Fax:
905-799-7001
| Virtual Tour | Book Showing | Email a Friend |
Jump To:
At a Glance:
| Type: | Freehold - Detached |
| Area: | Frontenac |
| Municipality: | Kingston |
| Neighbourhood: | North of Taylor-Kidd Blvd |
| Style: | Bungalow-Raised |
| Lot Size: | 75.40 x 110.04(Feet) |
| Approximate Age: | 31-50 |
| Tax: | $3,602.27 |
| Beds: | 2+1 |
| Baths: | 2 |
| Fireplace: | N |
| Pool: | None |
Locatin Map:
Payment Calculator:

