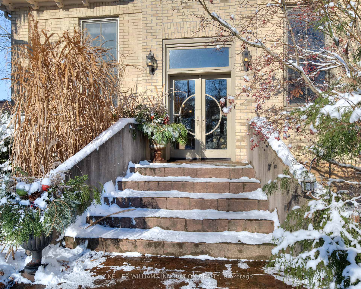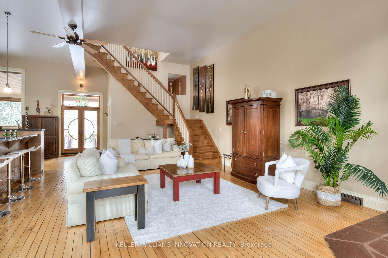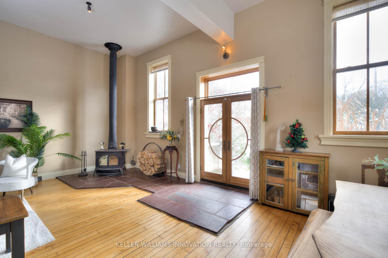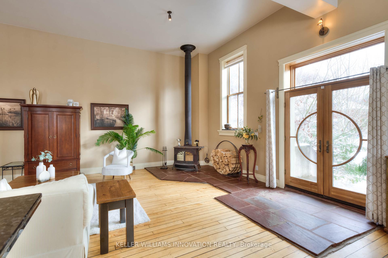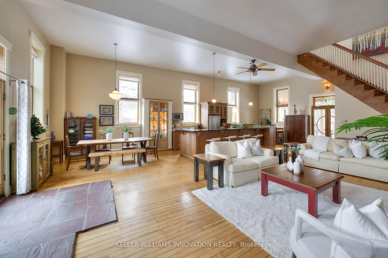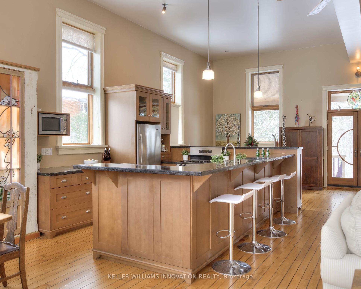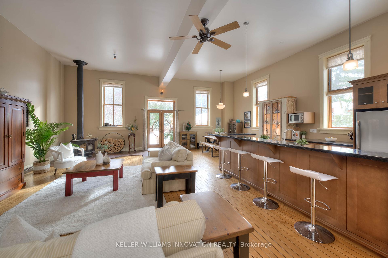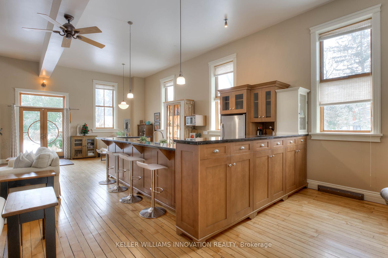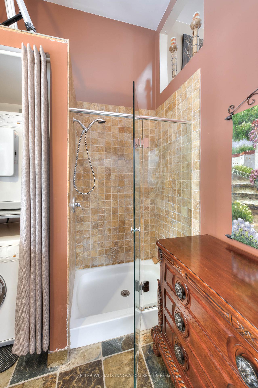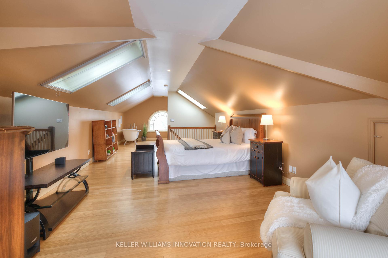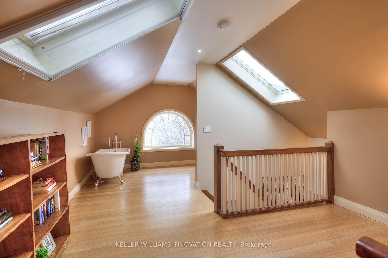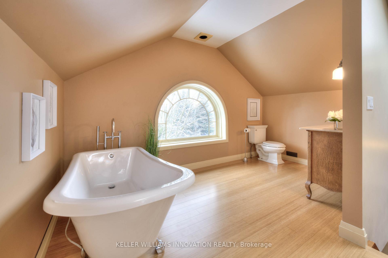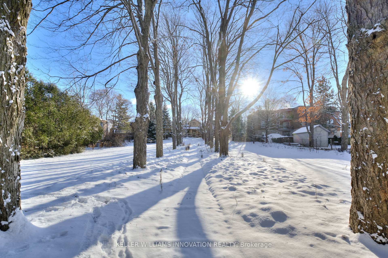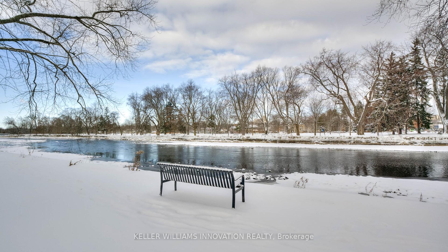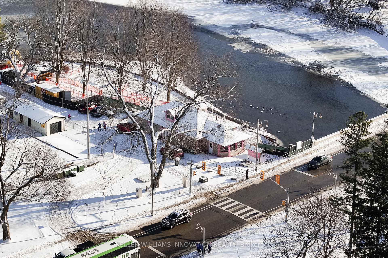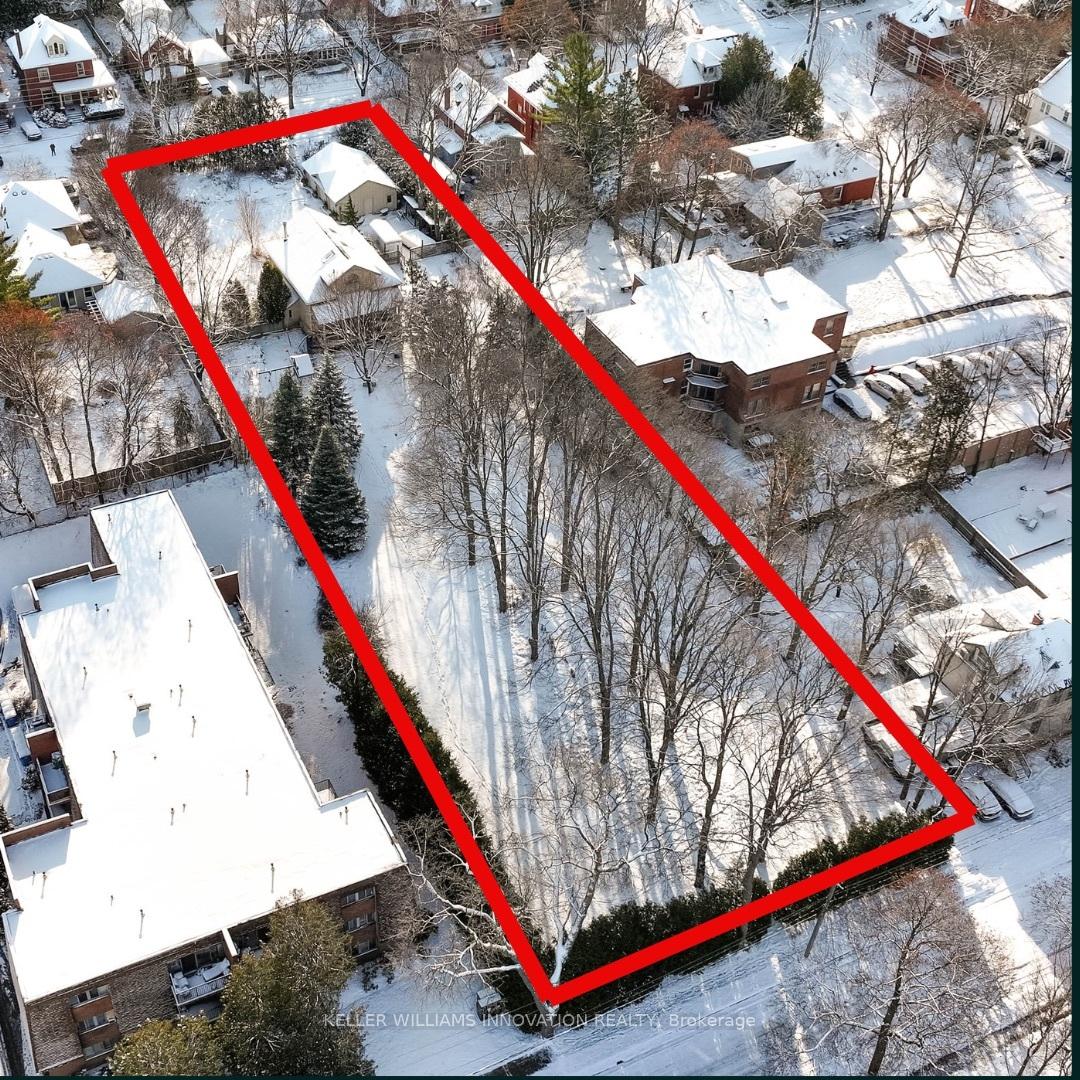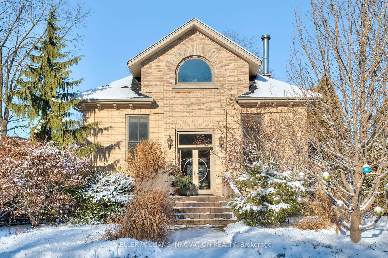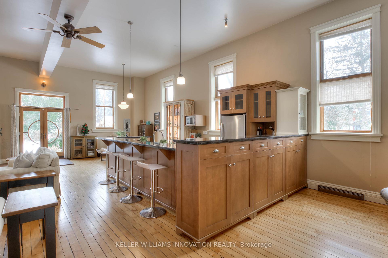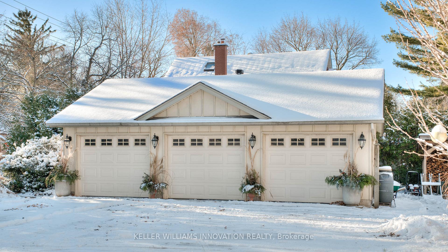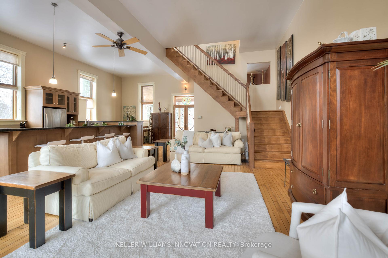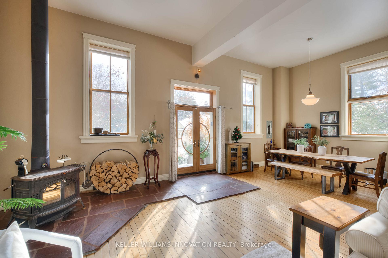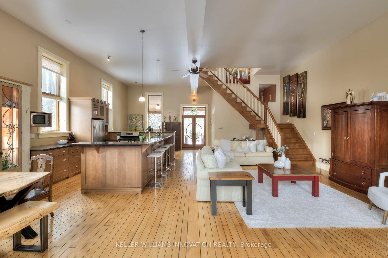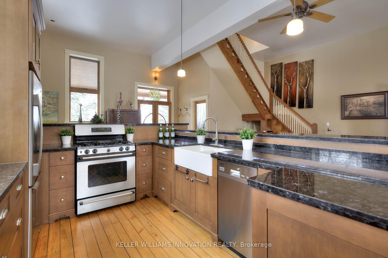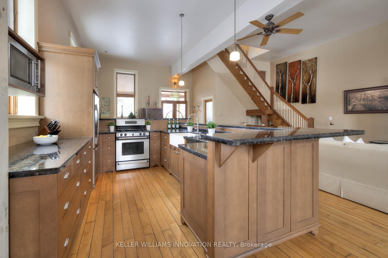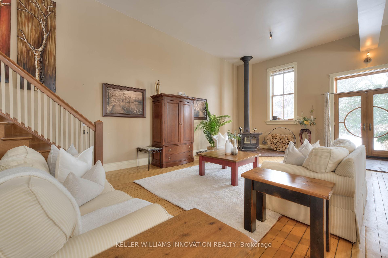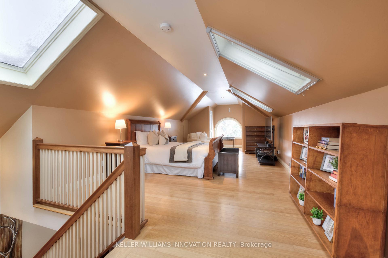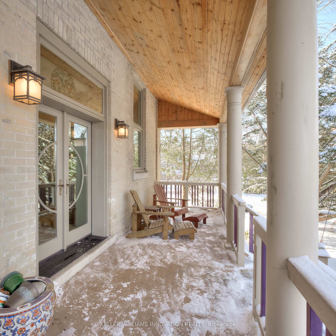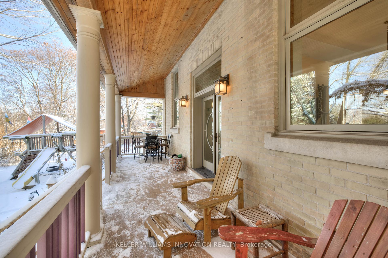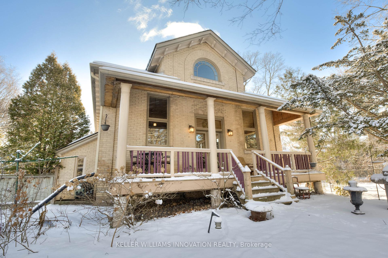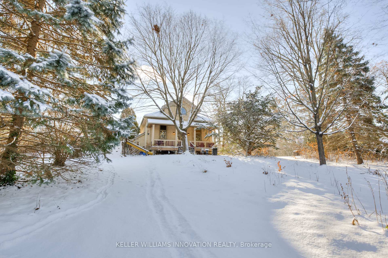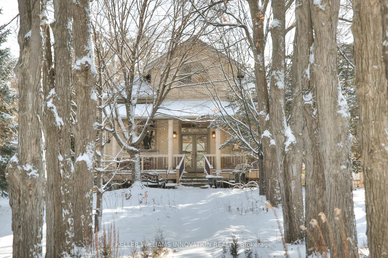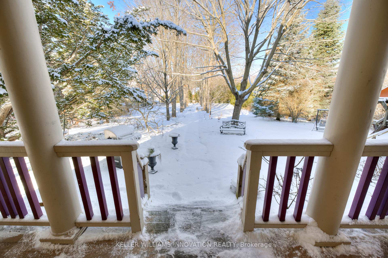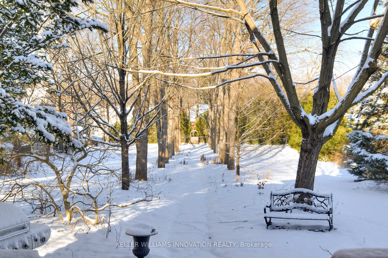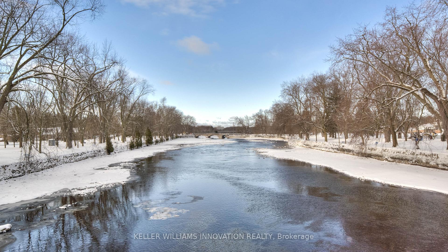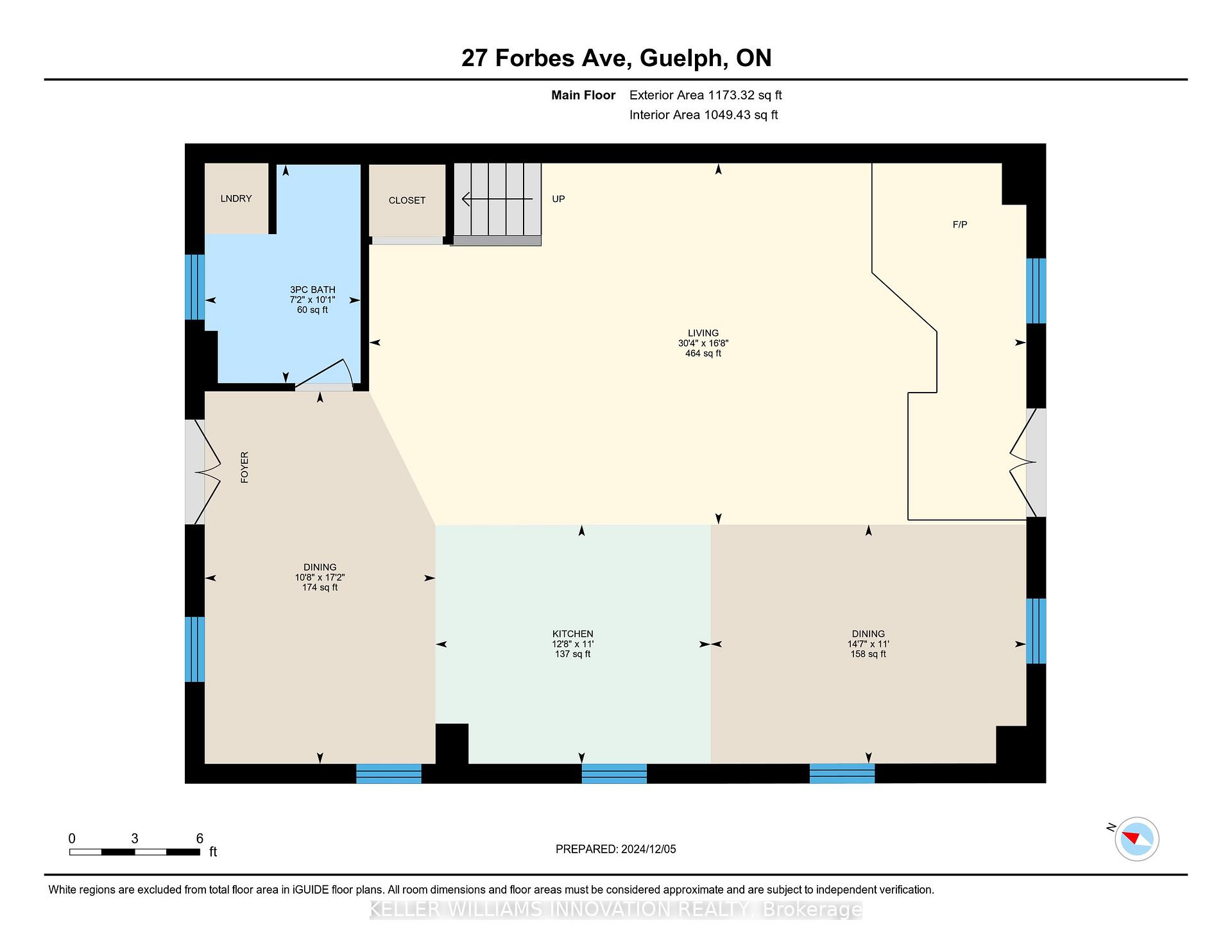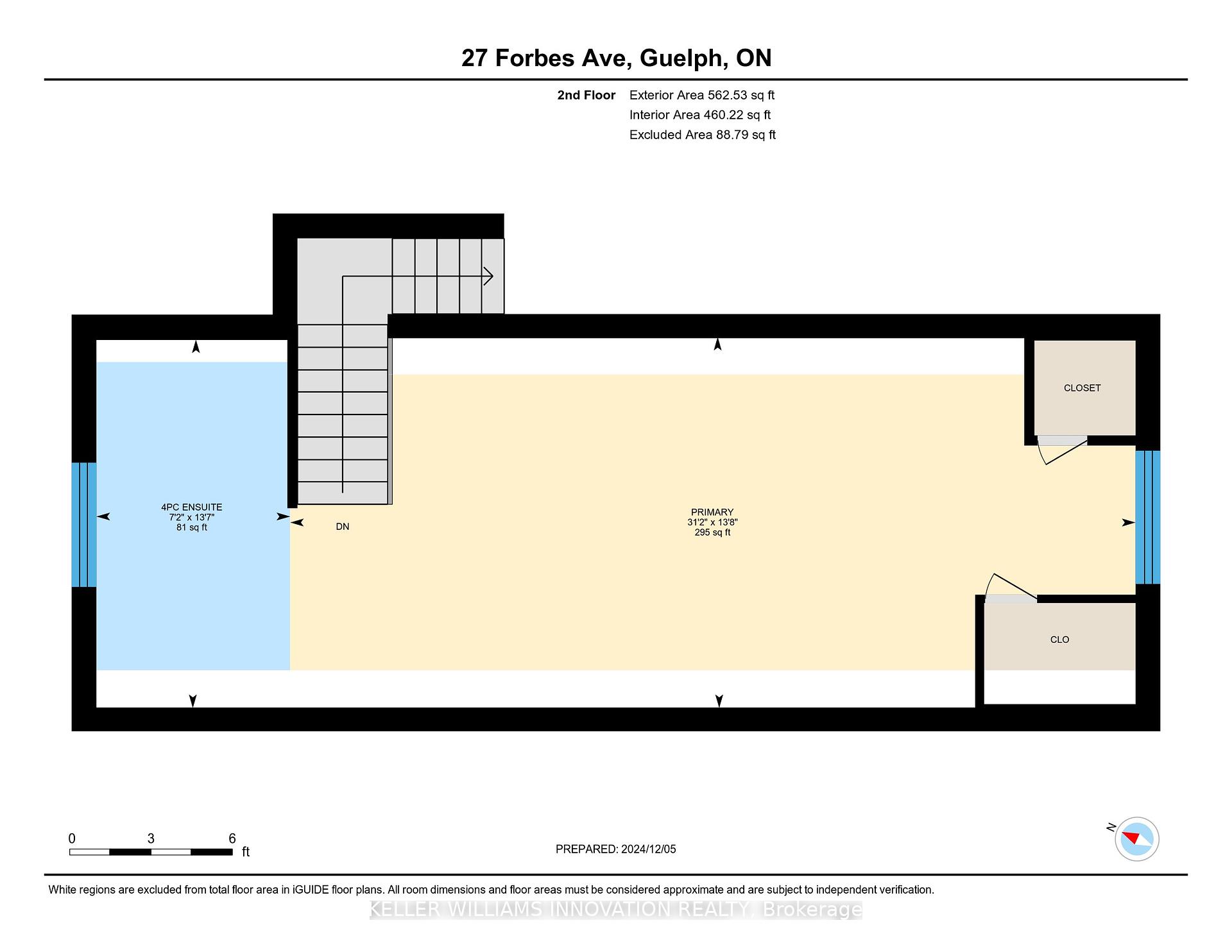$2,750,000
Available - For Sale
Listing ID: X11888110
27 Forbes Ave West , Guelph, N1G 1E2, Ontario
| Discover timeless charm in this extraordinary 1895 converted schoolhouse located in Guelphs prestigious Old University Area. Seamlessly blending historic elegance with modern updates, this home features soaring 13-foot ceilings, an open-concept design, and an abundance of natural light streaming through expansive windows. A luxurious second-floor primary suite provides a private retreat, with beautiful views! A separate registered accessory apartment is found in the basement. It can be accessed from the main house or through a separate exterior entrance, making it ideal for family use if additional space is needed or rental income. Nestled on just over an acre of lush, tree-lined land, the property includes a spacious 3-car detached garage. Steps from the serene Speed River and the iconic Boathouse, this home is perfectly positioned for couples seeking a tranquil yet convenient lifestyle. Schedule your private viewing today to experience a piece of history reimagined for modern living. |
| Extras: DRIVEWAY OFF OF FORBES AVE W. GEOWAREHOUSE ADDRESS IS 30 JAMES AVE W |
| Price | $2,750,000 |
| Taxes: | $10121.65 |
| Assessment: | $767000 |
| Assessment Year: | 2023 |
| Address: | 27 Forbes Ave West , Guelph, N1G 1E2, Ontario |
| Lot Size: | 113.00 x 385.00 (Feet) |
| Acreage: | .50-1.99 |
| Directions/Cross Streets: | Gordon St |
| Rooms: | 10 |
| Bedrooms: | 1 |
| Bedrooms +: | 1 |
| Kitchens: | 1 |
| Kitchens +: | 1 |
| Family Room: | N |
| Basement: | Finished, Full |
| Approximatly Age: | 100+ |
| Property Type: | Detached |
| Style: | 1 1/2 Storey |
| Exterior: | Brick |
| Garage Type: | Detached |
| Drive Parking Spaces: | 6 |
| Pool: | None |
| Other Structures: | Garden Shed |
| Approximatly Age: | 100+ |
| Approximatly Square Footage: | 1500-2000 |
| Property Features: | Hospital, Library, Place Of Worship, Public Transit, River/Stream, Wooded/Treed |
| Fireplace/Stove: | Y |
| Heat Source: | Gas |
| Heat Type: | Forced Air |
| Central Air Conditioning: | Central Air |
| Laundry Level: | Lower |
| Elevator Lift: | N |
| Sewers: | Sewers |
| Water: | Municipal |
$
%
Years
This calculator is for demonstration purposes only. Always consult a professional
financial advisor before making personal financial decisions.
| Although the information displayed is believed to be accurate, no warranties or representations are made of any kind. |
| KELLER WILLIAMS INNOVATION REALTY |
|
|

Aloysius Okafor
Sales Representative
Dir:
647-890-0712
Bus:
905-799-7000
Fax:
905-799-7001
| Virtual Tour | Book Showing | Email a Friend |
Jump To:
At a Glance:
| Type: | Freehold - Detached |
| Area: | Wellington |
| Municipality: | Guelph |
| Neighbourhood: | Old University |
| Style: | 1 1/2 Storey |
| Lot Size: | 113.00 x 385.00(Feet) |
| Approximate Age: | 100+ |
| Tax: | $10,121.65 |
| Beds: | 1+1 |
| Baths: | 3 |
| Fireplace: | Y |
| Pool: | None |
Locatin Map:
Payment Calculator:

