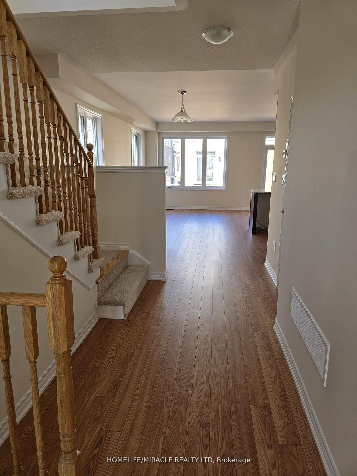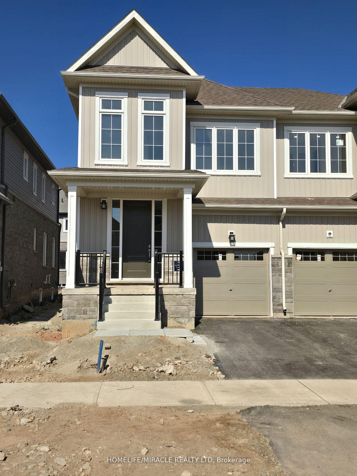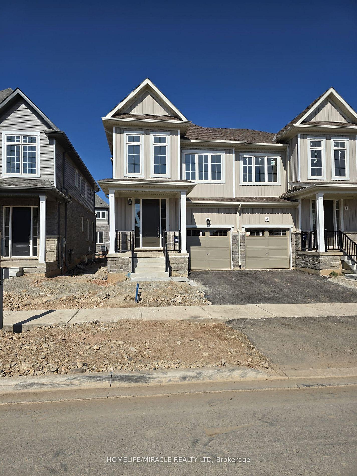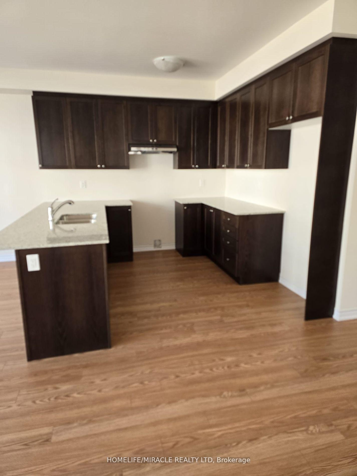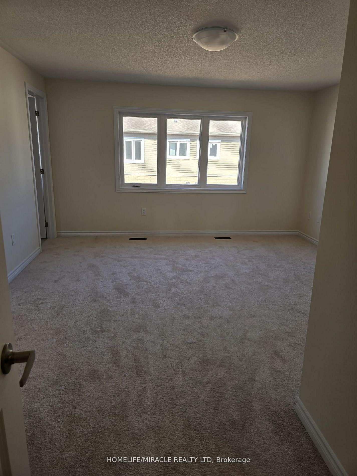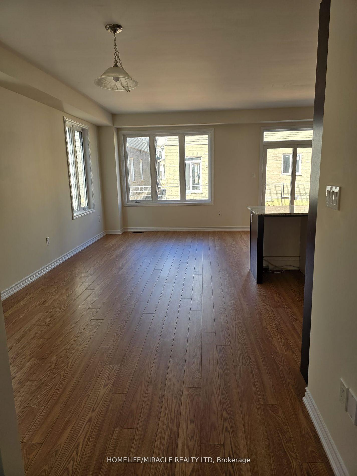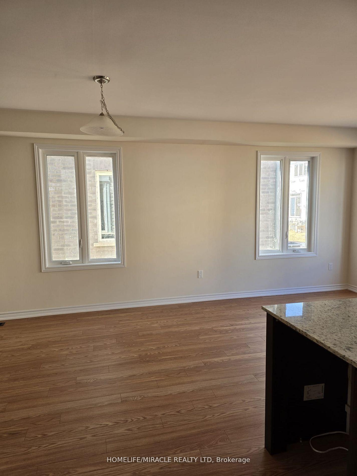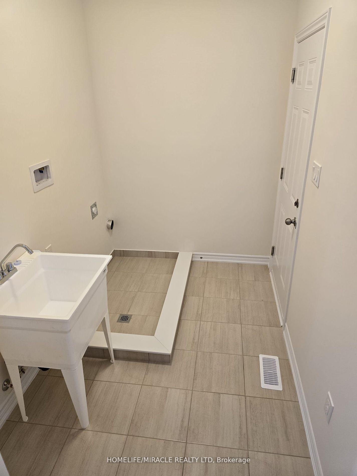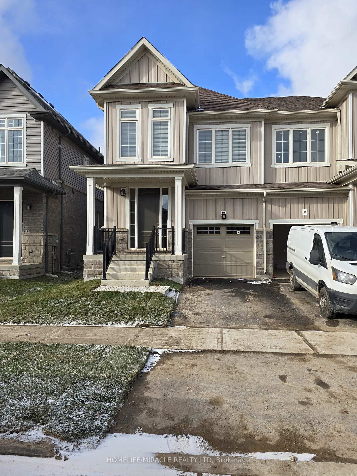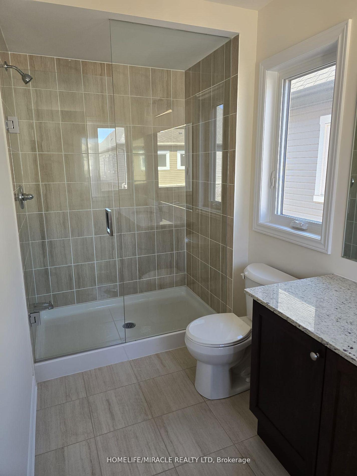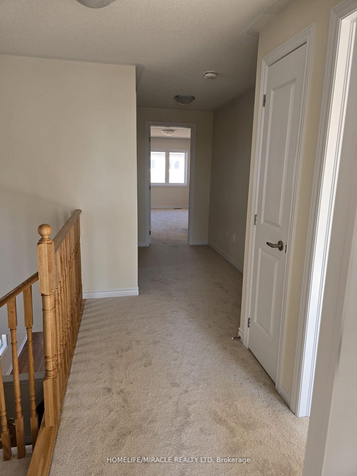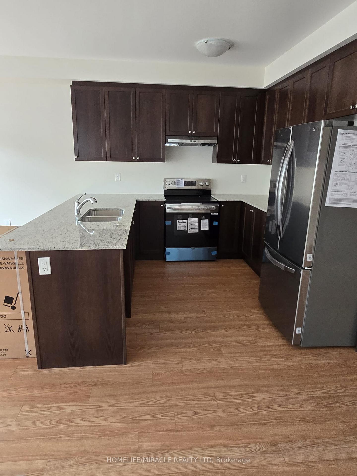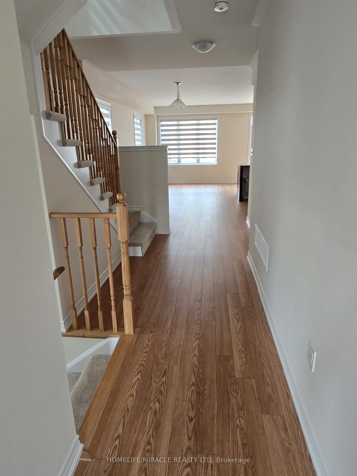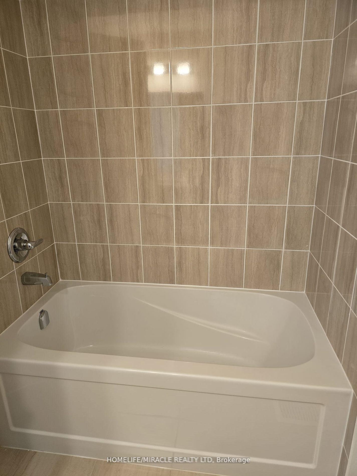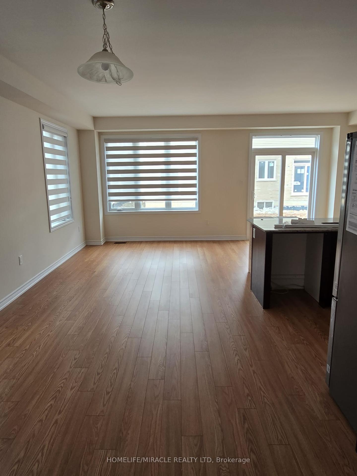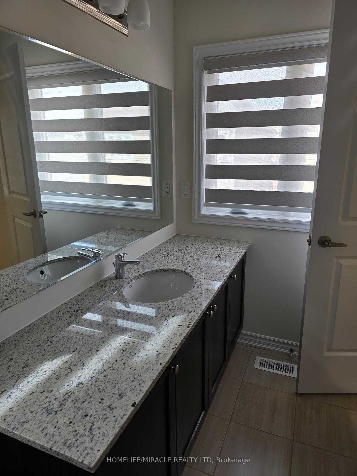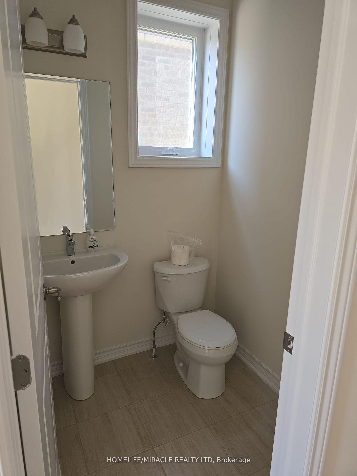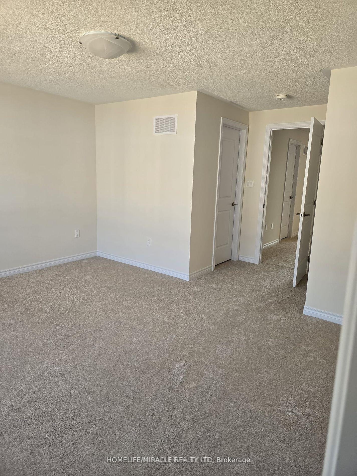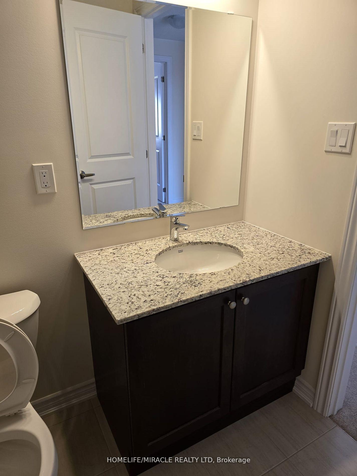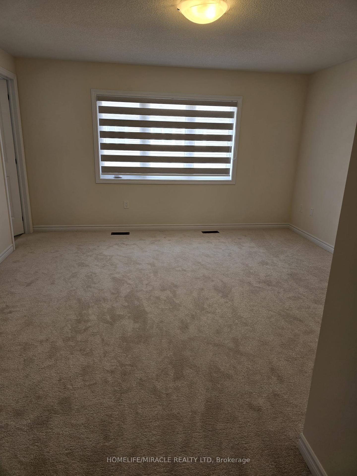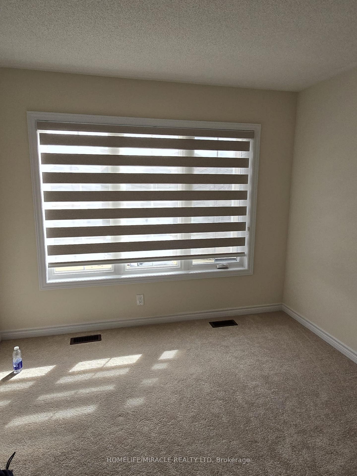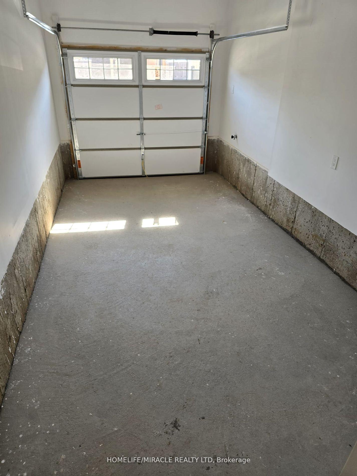$2,600
Available - For Rent
Listing ID: X11887993
73 Conboy Dr , Erin, N0B 1T0, Ontario
| Welcome To This Beautiful, Bright & Spacious semi-detached newly built home in the Erin Glen community. Approximately 1800 sq feet. Living space with 4 bedrooms to accommodate a big family.Large windows that provide natural light. Primary bedroom with 3 piece ensuite and walk-in closet.Special features: Brand new stainless steel appliances stove, fridge, dishwasher. 9 ft ceilings on ground, Hardwood floors on ground floor. Trails, parks and playgrounds are in this one of a kind community. |
| Price | $2,600 |
| Address: | 73 Conboy Dr , Erin, N0B 1T0, Ontario |
| Directions/Cross Streets: | Wellington Rd 124 / 10th Line |
| Rooms: | 10 |
| Bedrooms: | 4 |
| Bedrooms +: | |
| Kitchens: | 1 |
| Family Room: | N |
| Basement: | None |
| Furnished: | N |
| Approximatly Age: | New |
| Property Type: | Semi-Detached |
| Style: | 2-Storey |
| Exterior: | Stone, Vinyl Siding |
| Garage Type: | Attached |
| (Parking/)Drive: | Private |
| Drive Parking Spaces: | 1 |
| Pool: | None |
| Private Entrance: | N |
| Laundry Access: | In Area |
| Approximatly Age: | New |
| Approximatly Square Footage: | 1500-2000 |
| CAC Included: | Y |
| Parking Included: | Y |
| Fireplace/Stove: | N |
| Heat Source: | Gas |
| Heat Type: | Forced Air |
| Central Air Conditioning: | Central Air |
| Sewers: | Sewers |
| Water: | Municipal |
| Although the information displayed is believed to be accurate, no warranties or representations are made of any kind. |
| HOMELIFE/MIRACLE REALTY LTD |
|
|

Aloysius Okafor
Sales Representative
Dir:
647-890-0712
Bus:
905-799-7000
Fax:
905-799-7001
| Book Showing | Email a Friend |
Jump To:
At a Glance:
| Type: | Freehold - Semi-Detached |
| Area: | Wellington |
| Municipality: | Erin |
| Neighbourhood: | Erin |
| Style: | 2-Storey |
| Approximate Age: | New |
| Beds: | 4 |
| Baths: | 3 |
| Fireplace: | N |
| Pool: | None |
Locatin Map:

