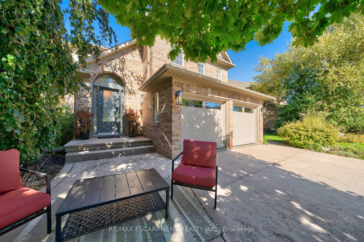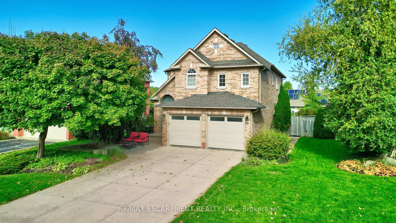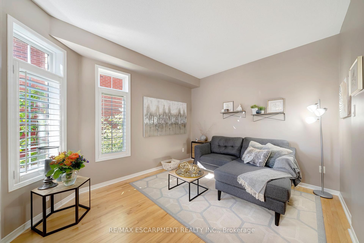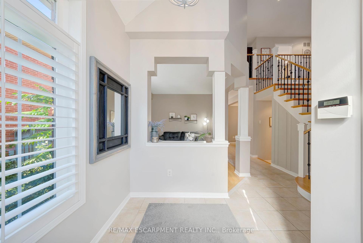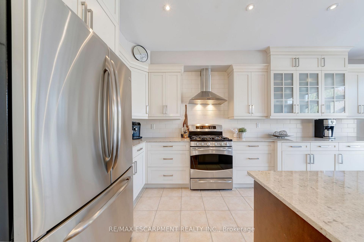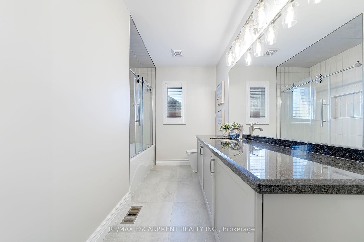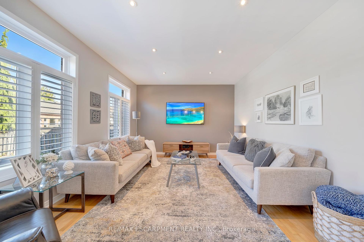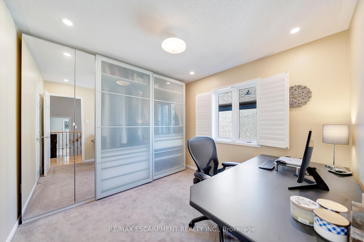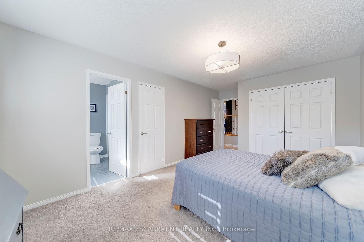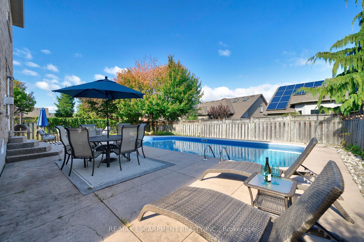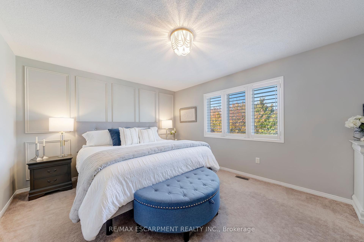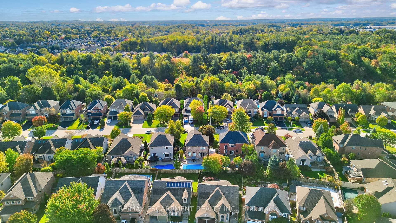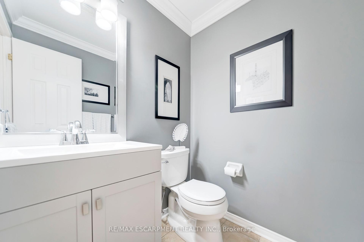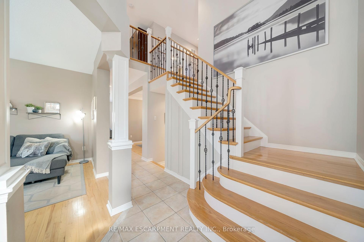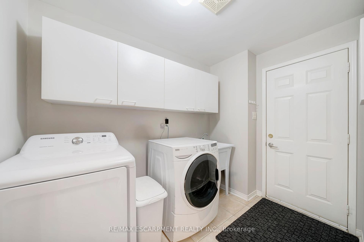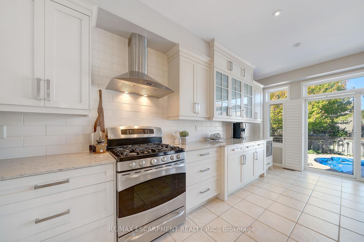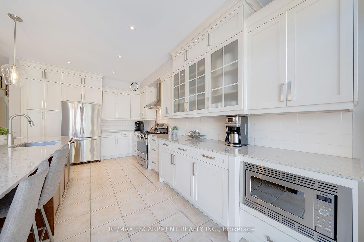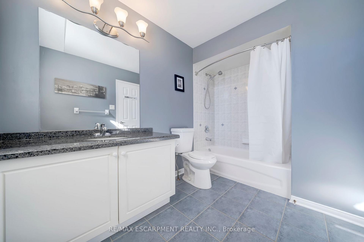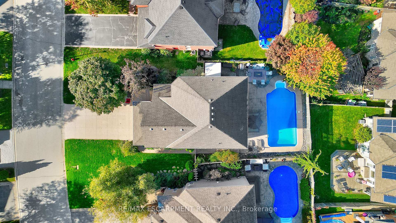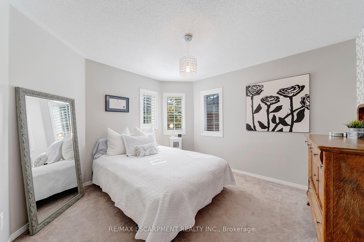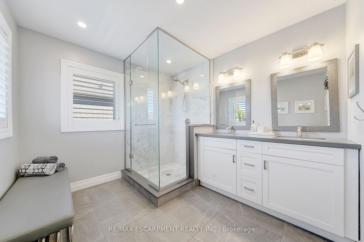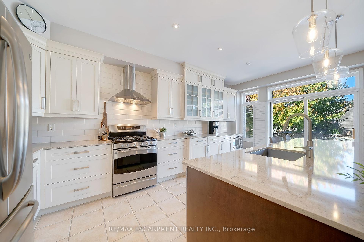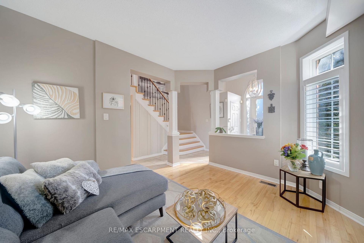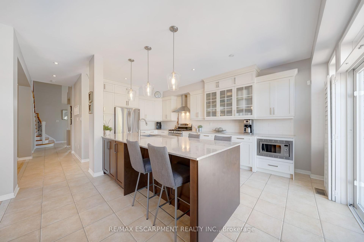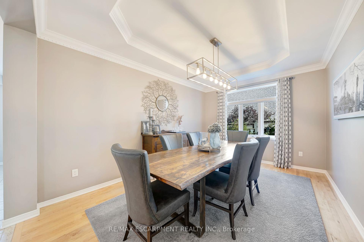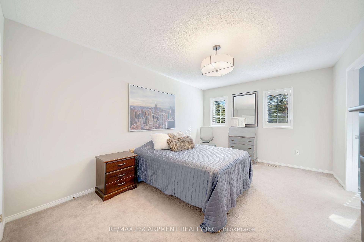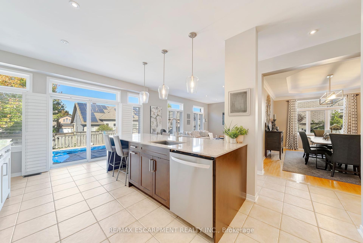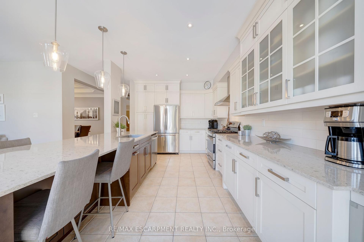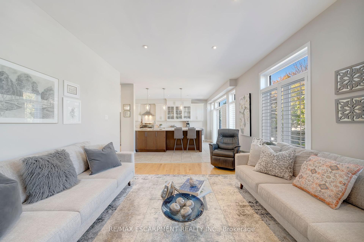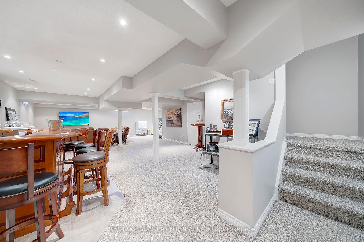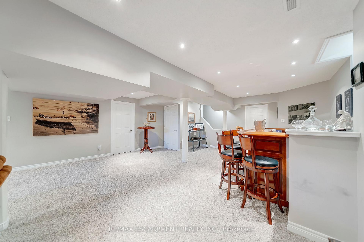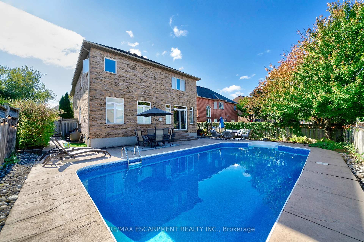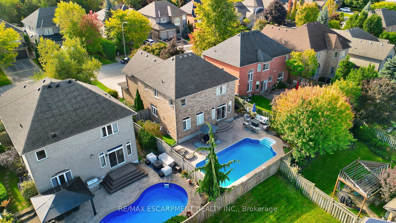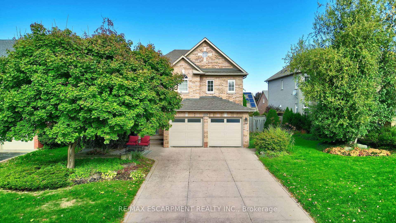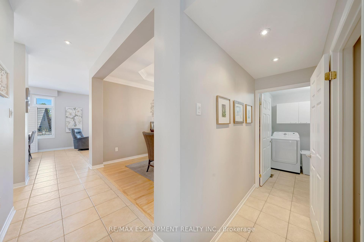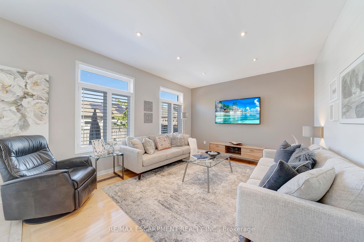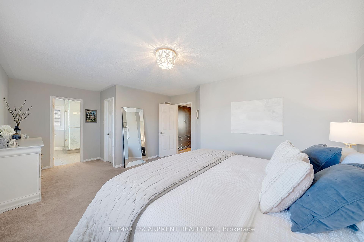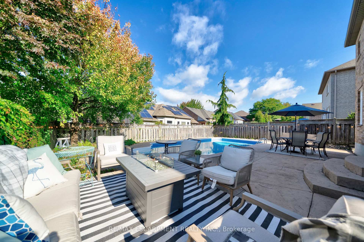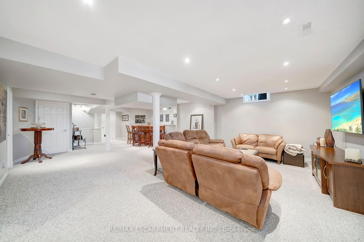$1,299,000
Available - For Sale
Listing ID: X11887967
143 Valmont St , Hamilton, L9G 4Z9, Ontario
| Welcome to your dream home in one of Ancasters most sought-after neighborhoods! This beautifully updated 4 bedroom, 4 bathroom home offers a perfect blend of modern elegance and timeless charm. Step inside to find a newer custom kitchen, complete with luxurious Cambria quartz countertops, sleek cabinetry, and high-end stainless steel appliances, making this the heart of the home for both daily living and entertaining. The open-concept living and dining spaces feature rich wood flooring, creating a warm and inviting atmosphere. Upstairs, the wood staircase with iron spindles adds a touch of sophistication. The huge finished basement provides additional living space, perfect for a family room, home office, or gym. With ample storage, this versatile area is ready to suit your needs. Outside, escape to your own backyard oasis! The spacious, meticulously landscaped yard boasts an inground heated pool surrounded by elegant stamped concrete is ideal for summer relaxation and entertaining. Whether you're enjoying a quiet evening by the pool or hosting a barbecue, this outdoor space is a true retreat. This home is close to top-rated schools, parks, shopping, and all the conveniences the area has to offer. Don't miss this rare opportunity to own a home that combines luxury living with a prime location. |
| Price | $1,299,000 |
| Taxes: | $7451.26 |
| Address: | 143 Valmont St , Hamilton, L9G 4Z9, Ontario |
| Lot Size: | 60.63 x 115.62 (Feet) |
| Directions/Cross Streets: | Shaver to Morwick to Valmont |
| Rooms: | 8 |
| Bedrooms: | 4 |
| Bedrooms +: | |
| Kitchens: | 1 |
| Family Room: | Y |
| Basement: | Finished, Full |
| Approximatly Age: | 16-30 |
| Property Type: | Detached |
| Style: | 2-Storey |
| Exterior: | Brick, Stone |
| Garage Type: | Attached |
| (Parking/)Drive: | Pvt Double |
| Drive Parking Spaces: | 4 |
| Pool: | Inground |
| Approximatly Age: | 16-30 |
| Approximatly Square Footage: | 2500-3000 |
| Property Features: | Level, Park, Place Of Worship, Public Transit, School, School Bus Route |
| Fireplace/Stove: | Y |
| Heat Source: | Gas |
| Heat Type: | Forced Air |
| Central Air Conditioning: | Central Air |
| Laundry Level: | Main |
| Sewers: | Sewers |
| Water: | Municipal |
$
%
Years
This calculator is for demonstration purposes only. Always consult a professional
financial advisor before making personal financial decisions.
| Although the information displayed is believed to be accurate, no warranties or representations are made of any kind. |
| RE/MAX ESCARPMENT REALTY INC. |
|
|

Aloysius Okafor
Sales Representative
Dir:
647-890-0712
Bus:
905-799-7000
Fax:
905-799-7001
| Book Showing | Email a Friend |
Jump To:
At a Glance:
| Type: | Freehold - Detached |
| Area: | Hamilton |
| Municipality: | Hamilton |
| Neighbourhood: | Ancaster |
| Style: | 2-Storey |
| Lot Size: | 60.63 x 115.62(Feet) |
| Approximate Age: | 16-30 |
| Tax: | $7,451.26 |
| Beds: | 4 |
| Baths: | 3 |
| Fireplace: | Y |
| Pool: | Inground |
Locatin Map:
Payment Calculator:

