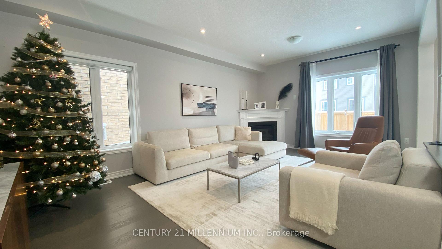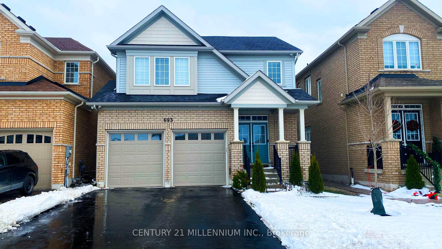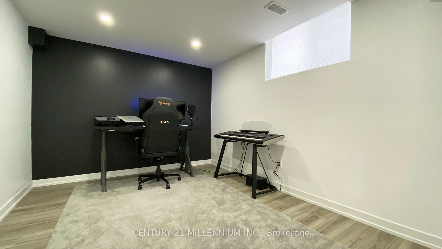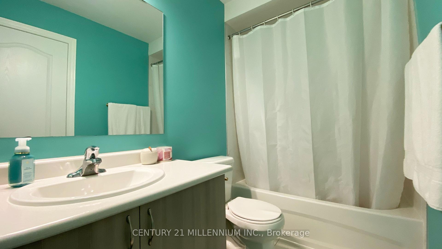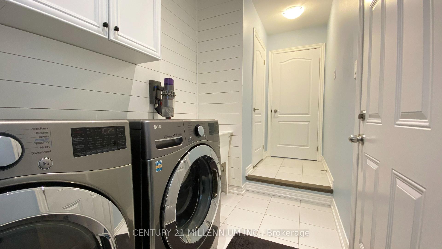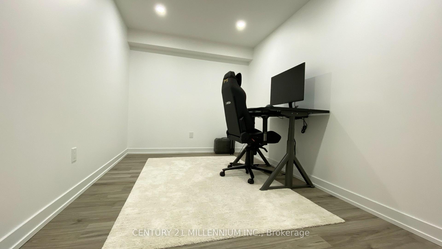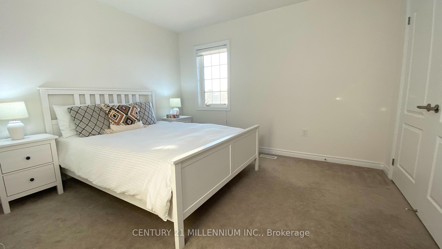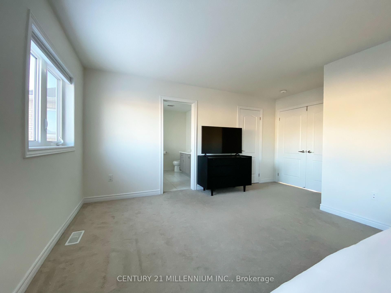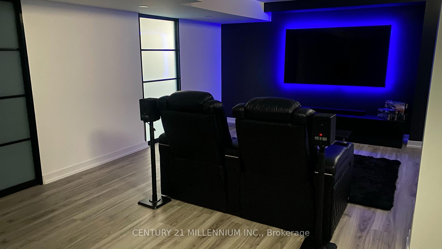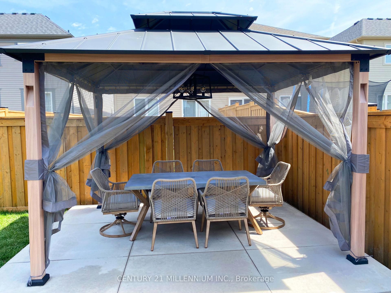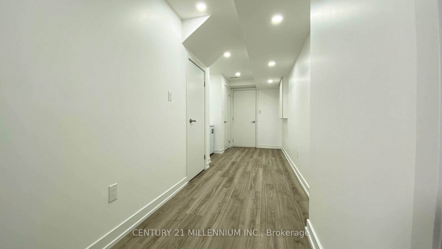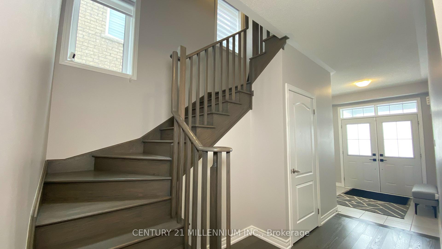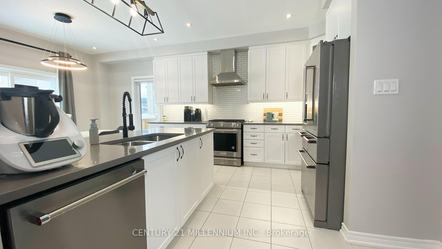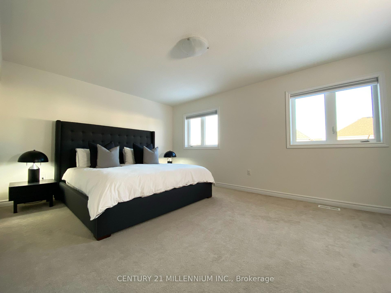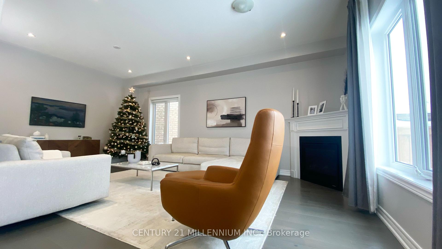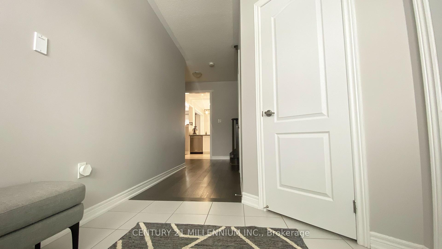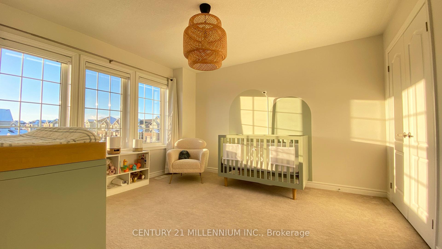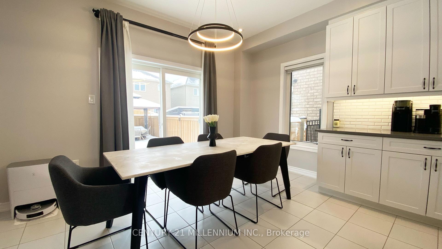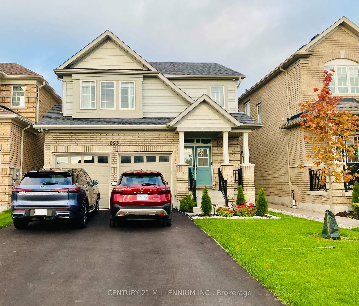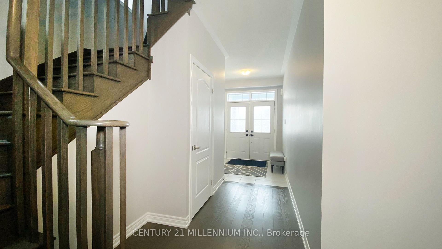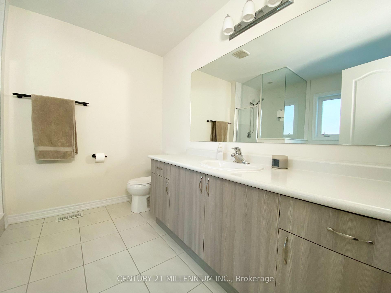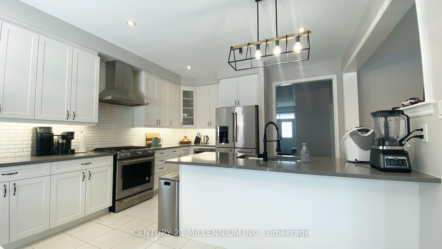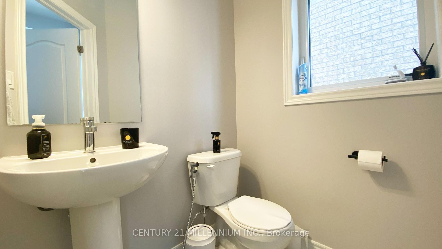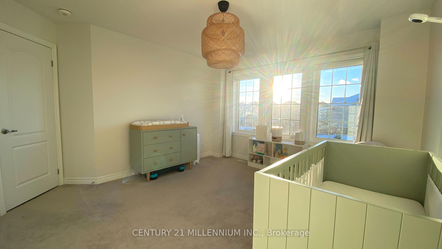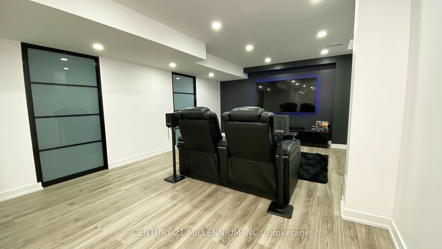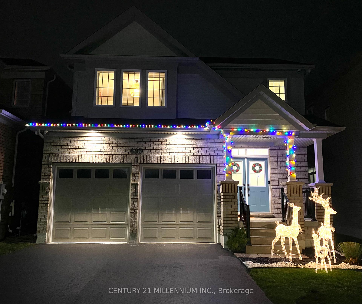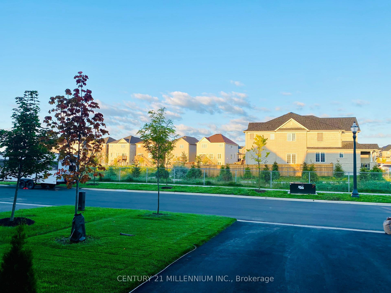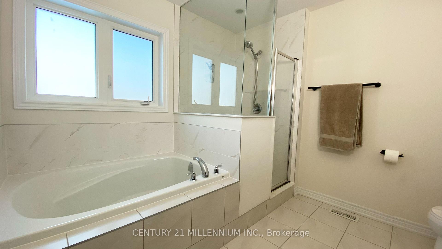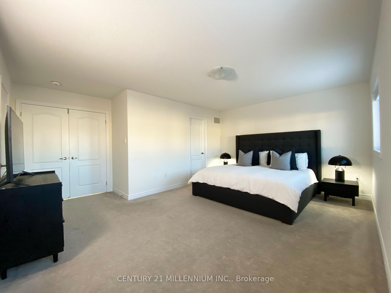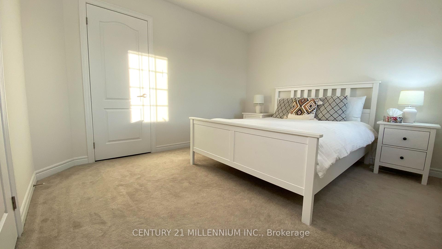$3,400
Available - For Rent
Listing ID: X11887921
693 Mcmullen St , Shelburne, L9V 3X4, Ontario
| Welcome to 693 McMullen Street, located in the vibrant new Hyland Village community in Shelburne. This stunning home offers everything your family needs and more. Situated on a premium lot overlooking a serene storm water pond, this thoughtfully designed property features 3 spacious bedrooms, 3 bathrooms, and an oversized finished basement with two additional rooms, perfect for work-from-home setups. The outdoor space is equally impressive, with a large fenced backyard complete with a professionally installed concrete patio and a charming gazebo ideal for relaxing or entertaining. Parking is a breeze with a 2-car garage and a 4-car driveway, accommodating up to 6 vehicles in total. Don't miss the opportunity to make this exceptional home yours! |
| Extras: Concrete Patio with Gazebo | Gas Stove | 9ft Ceilings | 6 Car Parking | Finished Basement with 2 Rooms |
| Price | $3,400 |
| Address: | 693 Mcmullen St , Shelburne, L9V 3X4, Ontario |
| Lot Size: | 36.00 x 106.00 (Feet) |
| Directions/Cross Streets: | HWY 89 & Barnett |
| Rooms: | 5 |
| Rooms +: | 2 |
| Bedrooms: | 3 |
| Bedrooms +: | 1 |
| Kitchens: | 1 |
| Family Room: | N |
| Basement: | Finished, Full |
| Furnished: | N |
| Approximatly Age: | 0-5 |
| Property Type: | Detached |
| Style: | 2-Storey |
| Exterior: | Brick Front, Vinyl Siding |
| Garage Type: | Built-In |
| (Parking/)Drive: | Available |
| Drive Parking Spaces: | 4 |
| Pool: | None |
| Private Entrance: | Y |
| Approximatly Age: | 0-5 |
| Property Features: | Fenced Yard |
| Parking Included: | Y |
| Fireplace/Stove: | Y |
| Heat Source: | Gas |
| Heat Type: | Forced Air |
| Central Air Conditioning: | Central Air |
| Laundry Level: | Main |
| Elevator Lift: | N |
| Sewers: | Sewers |
| Water: | Municipal |
| Utilities-Cable: | A |
| Utilities-Hydro: | Y |
| Utilities-Gas: | Y |
| Utilities-Telephone: | A |
| Although the information displayed is believed to be accurate, no warranties or representations are made of any kind. |
| CENTURY 21 MILLENNIUM INC. |
|
|

Aloysius Okafor
Sales Representative
Dir:
647-890-0712
Bus:
905-799-7000
Fax:
905-799-7001
| Book Showing | Email a Friend |
Jump To:
At a Glance:
| Type: | Freehold - Detached |
| Area: | Dufferin |
| Municipality: | Shelburne |
| Neighbourhood: | Shelburne |
| Style: | 2-Storey |
| Lot Size: | 36.00 x 106.00(Feet) |
| Approximate Age: | 0-5 |
| Beds: | 3+1 |
| Baths: | 3 |
| Fireplace: | Y |
| Pool: | None |
Locatin Map:

