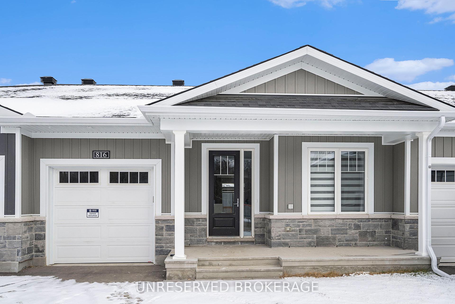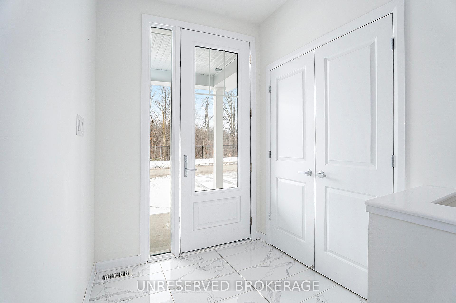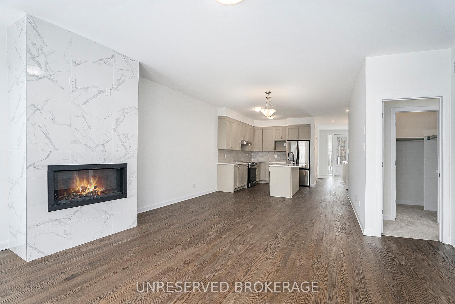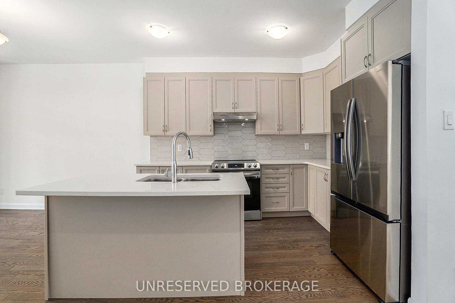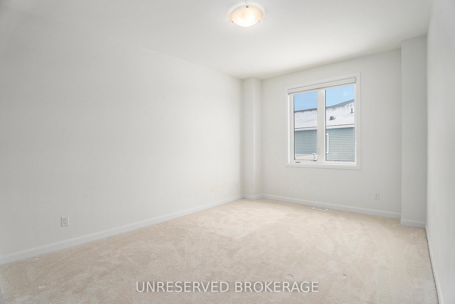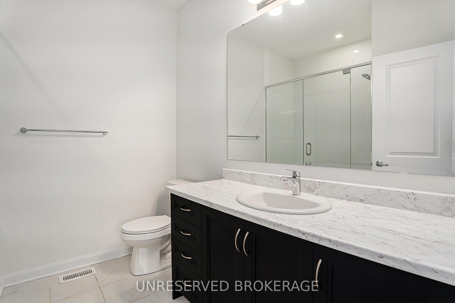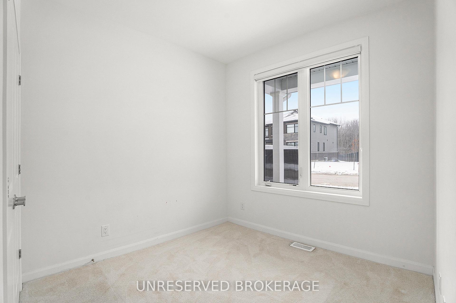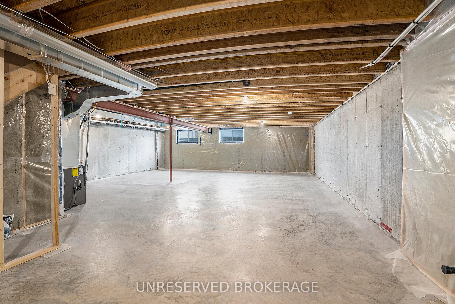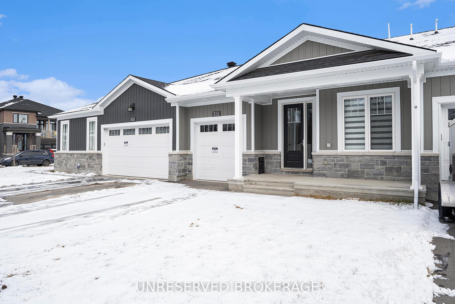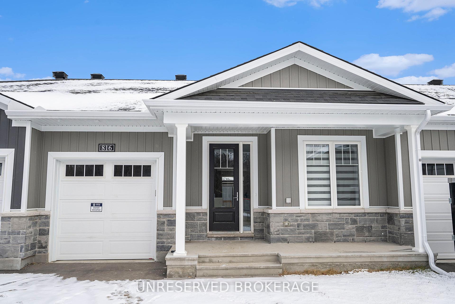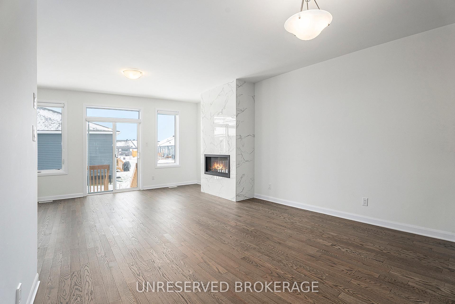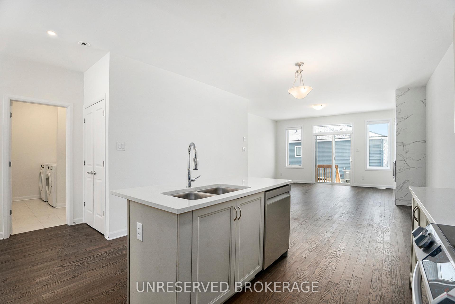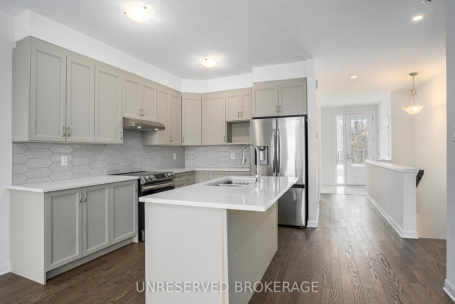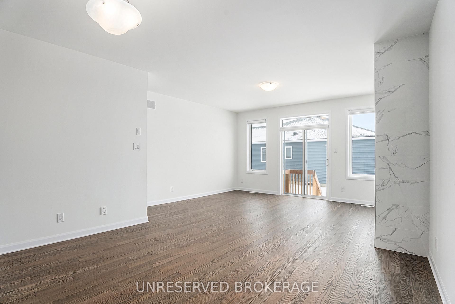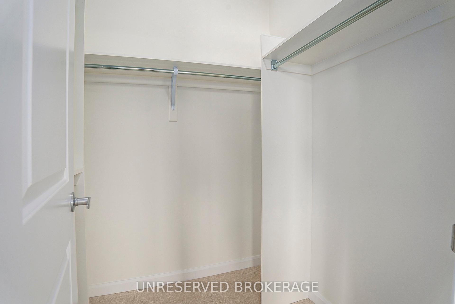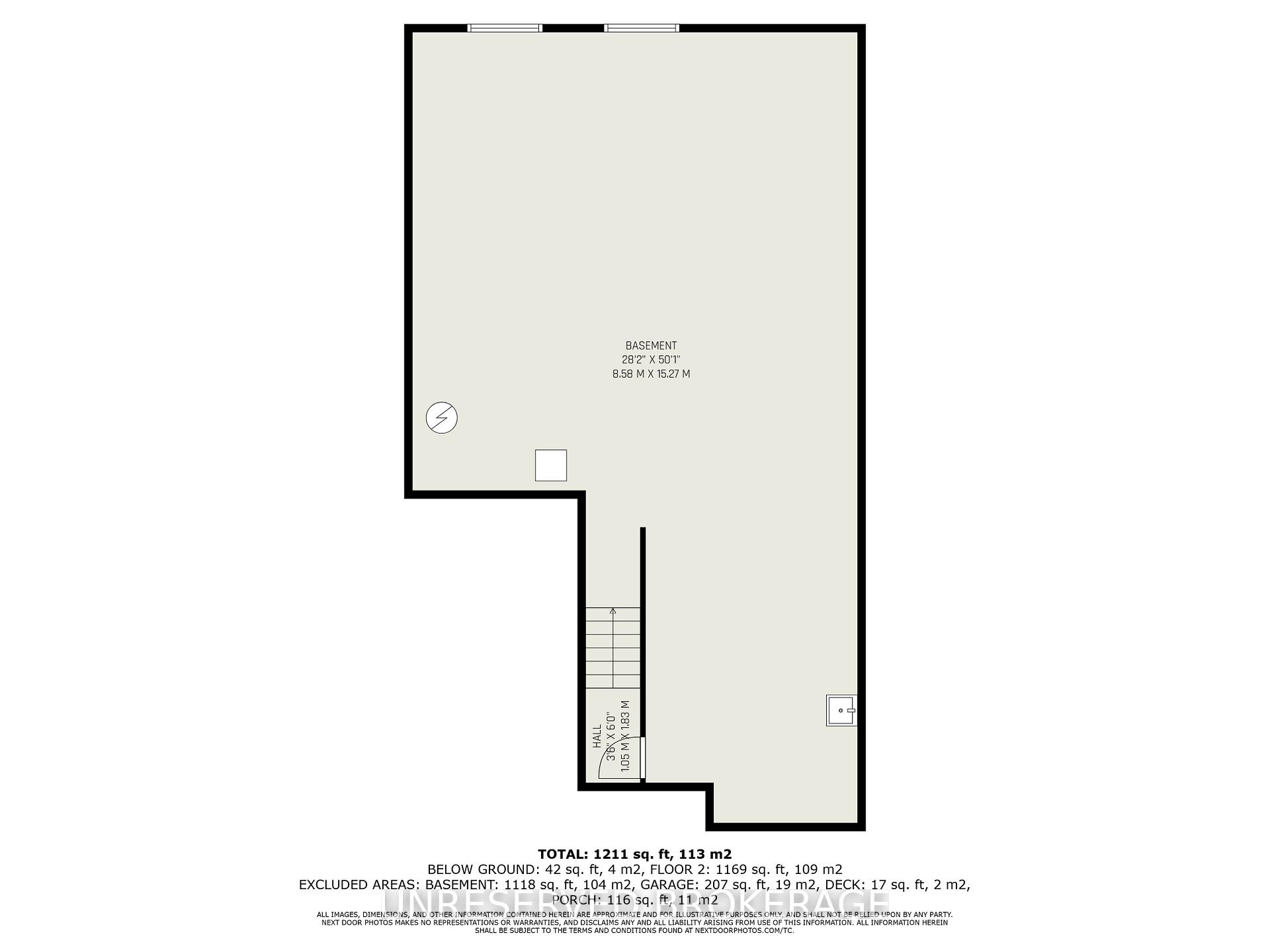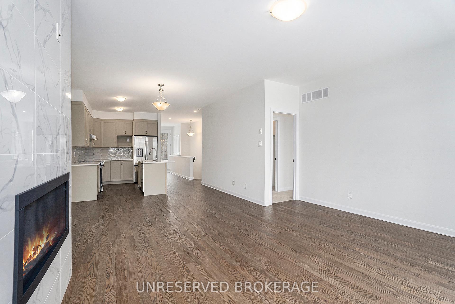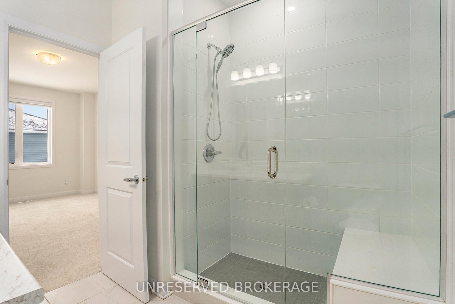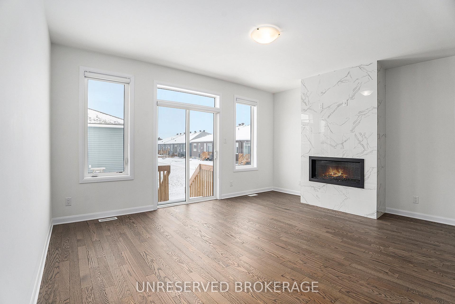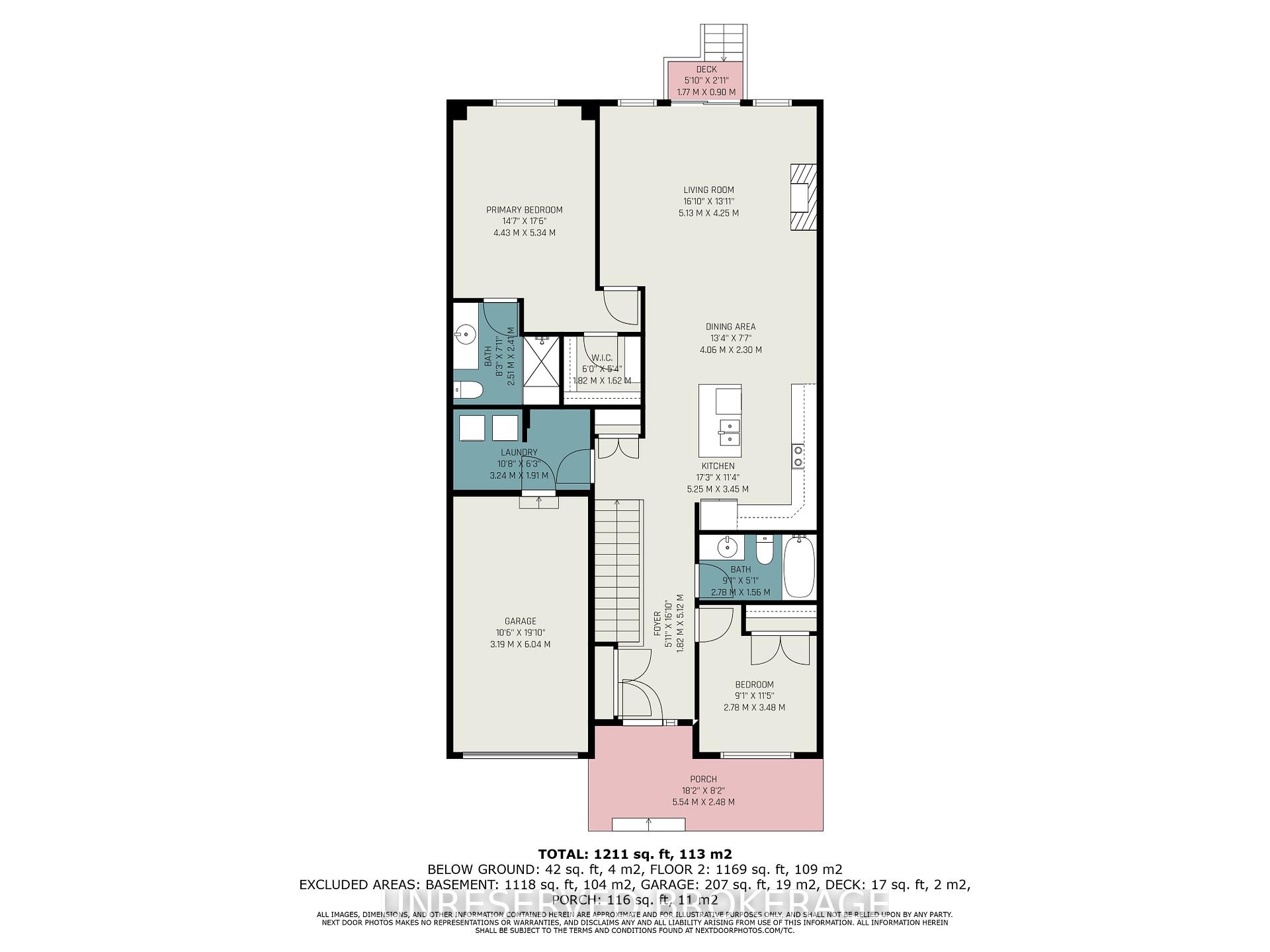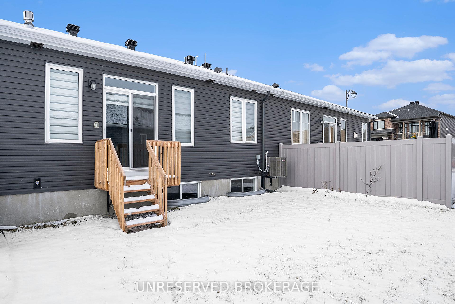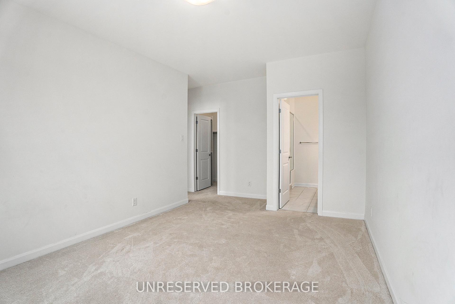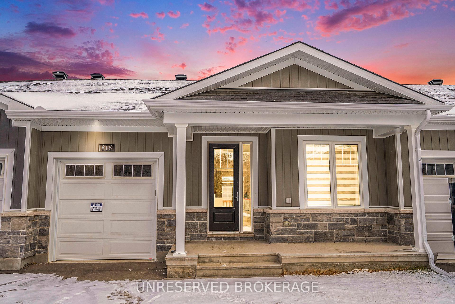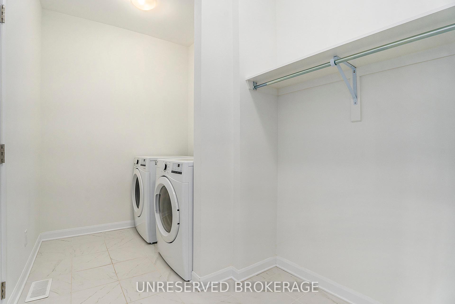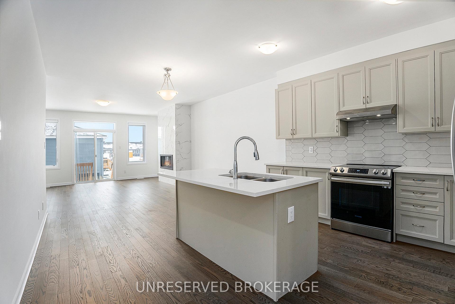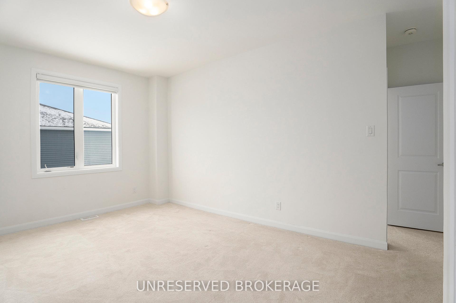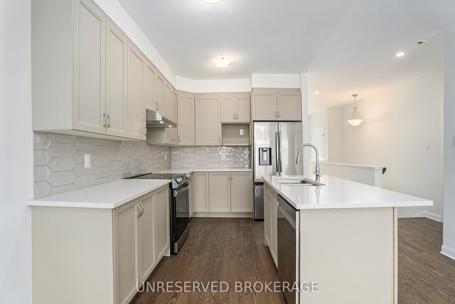$709,900
Available - For Sale
Listing ID: X11887499
816 Companion Cres , Manotick - Kars - Rideau Twp and Area, K0A 2E0, Ontario
| Welcome to 816 Companion Crescent in Manotick! Nestled in the sought-after Mahogany community, this 2-bedroom, 2-bathroom home, ready of immediate possession, offers modern living in a serene setting. Enjoy all the area has to offer including lush green spaces, inviting parks, the peaceful Mahogany Pond and a lovely scenic pathway directly in front of the home. Just steps away from Manotick Village, you'll find charming shops, delightful dining, and a welcoming, family-friendly atmosphere. The modern kitchen features stainless steel appliances and a functional layout, complemented by abundant natural light and neutral tones throughout. Backyard is partially fenced and provides space for outdoor enjoyment. The unfinished basement offers endless possibilities - design a home theatre, gym, office, or guest suite. Home was built in 2023. Appliances, furnace and A/C remain under warranty! Don't miss out, book your showing today! |
| Price | $709,900 |
| Taxes: | $4757.28 |
| Address: | 816 Companion Cres , Manotick - Kars - Rideau Twp and Area, K0A 2E0, Ontario |
| Lot Size: | 29.00 x 95.24 (Feet) |
| Directions/Cross Streets: | Companion & Starboard |
| Rooms: | 8 |
| Bedrooms: | 2 |
| Bedrooms +: | |
| Kitchens: | 1 |
| Family Room: | Y |
| Basement: | Unfinished |
| Property Type: | Att/Row/Twnhouse |
| Style: | Bungalow |
| Exterior: | Stone, Vinyl Siding |
| Garage Type: | Attached |
| (Parking/)Drive: | Private |
| Drive Parking Spaces: | 1 |
| Pool: | None |
| Fireplace/Stove: | Y |
| Heat Source: | Gas |
| Heat Type: | Forced Air |
| Central Air Conditioning: | Central Air |
| Sewers: | Sewers |
| Water: | Municipal |
$
%
Years
This calculator is for demonstration purposes only. Always consult a professional
financial advisor before making personal financial decisions.
| Although the information displayed is believed to be accurate, no warranties or representations are made of any kind. |
| UNRESERVED BROKERAGE |
|
|

Aloysius Okafor
Sales Representative
Dir:
647-890-0712
Bus:
905-799-7000
Fax:
905-799-7001
| Book Showing | Email a Friend |
Jump To:
At a Glance:
| Type: | Freehold - Att/Row/Twnhouse |
| Area: | Ottawa |
| Municipality: | Manotick - Kars - Rideau Twp and Area |
| Neighbourhood: | 8003 - Mahogany Community |
| Style: | Bungalow |
| Lot Size: | 29.00 x 95.24(Feet) |
| Tax: | $4,757.28 |
| Beds: | 2 |
| Baths: | 2 |
| Fireplace: | Y |
| Pool: | None |
Locatin Map:
Payment Calculator:

