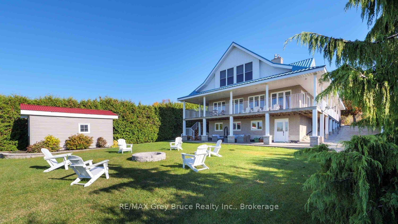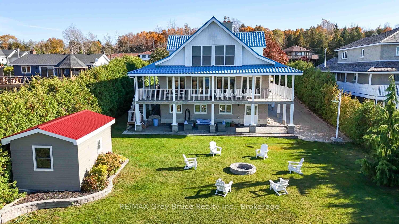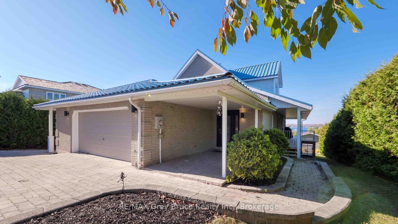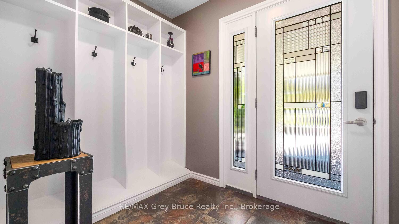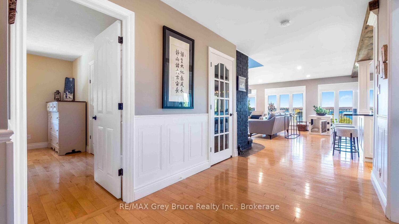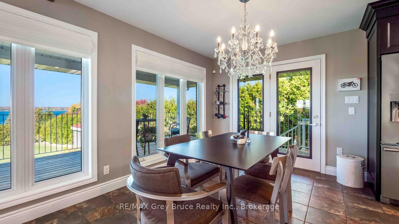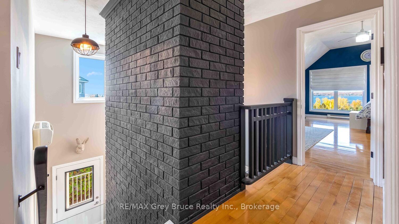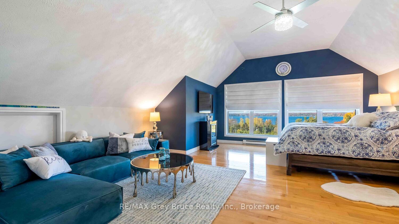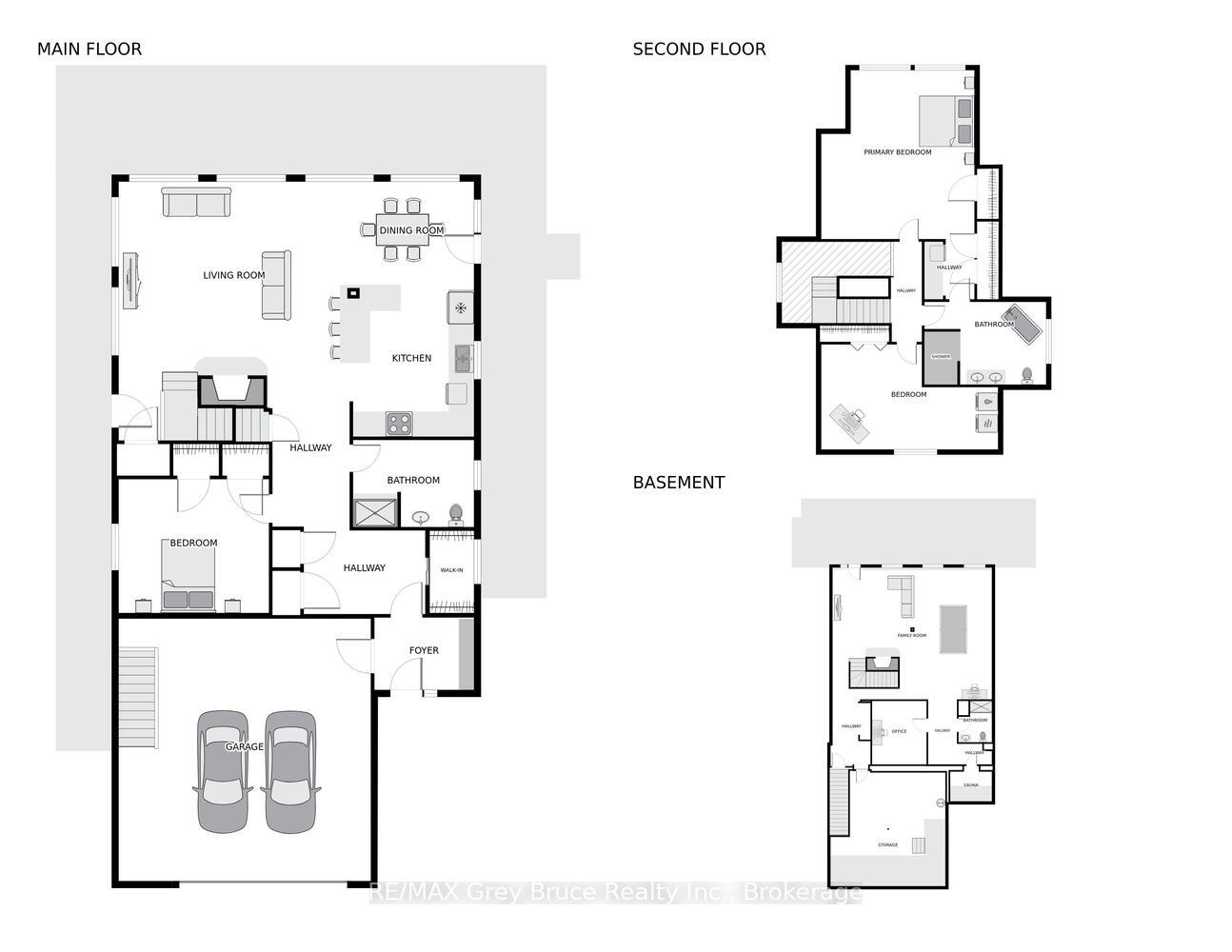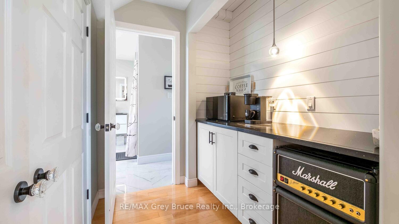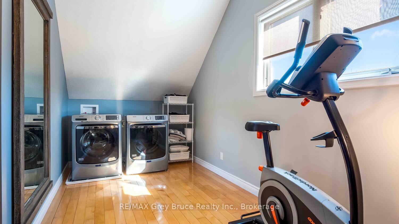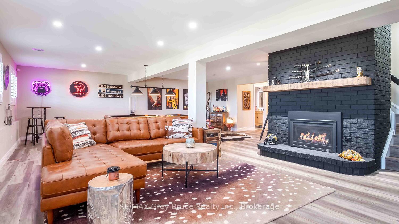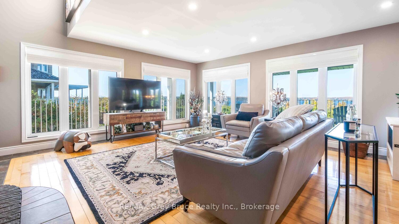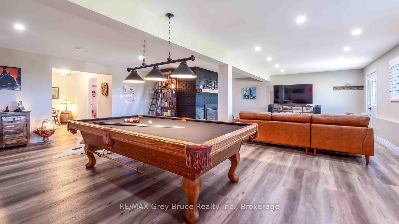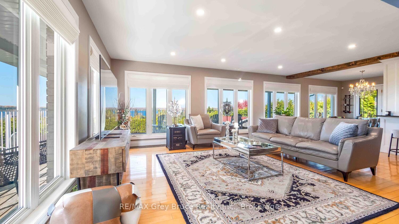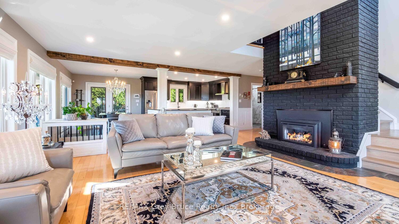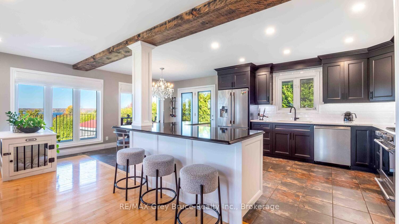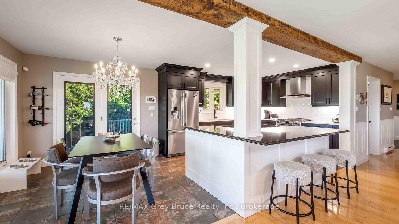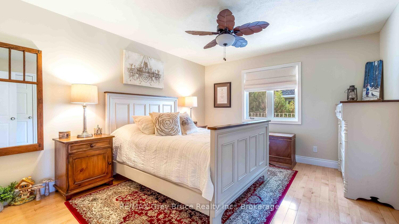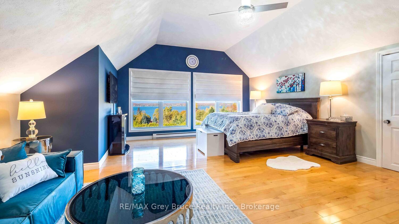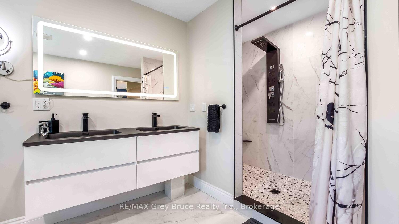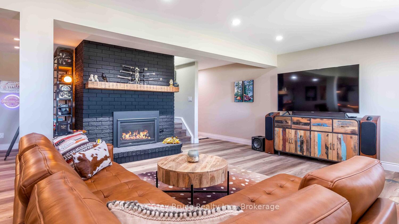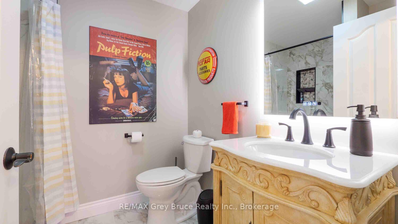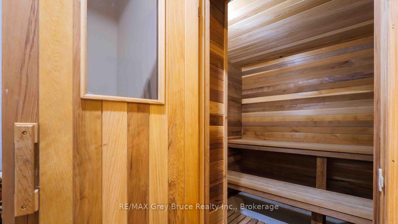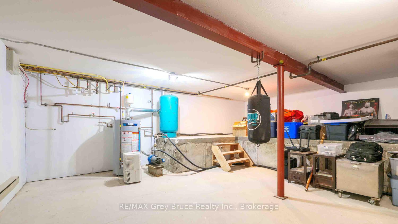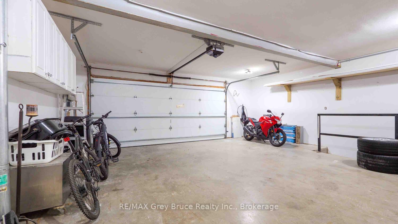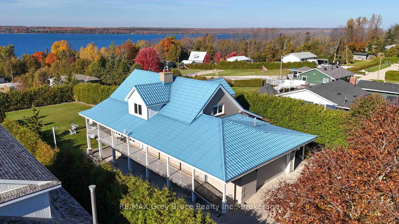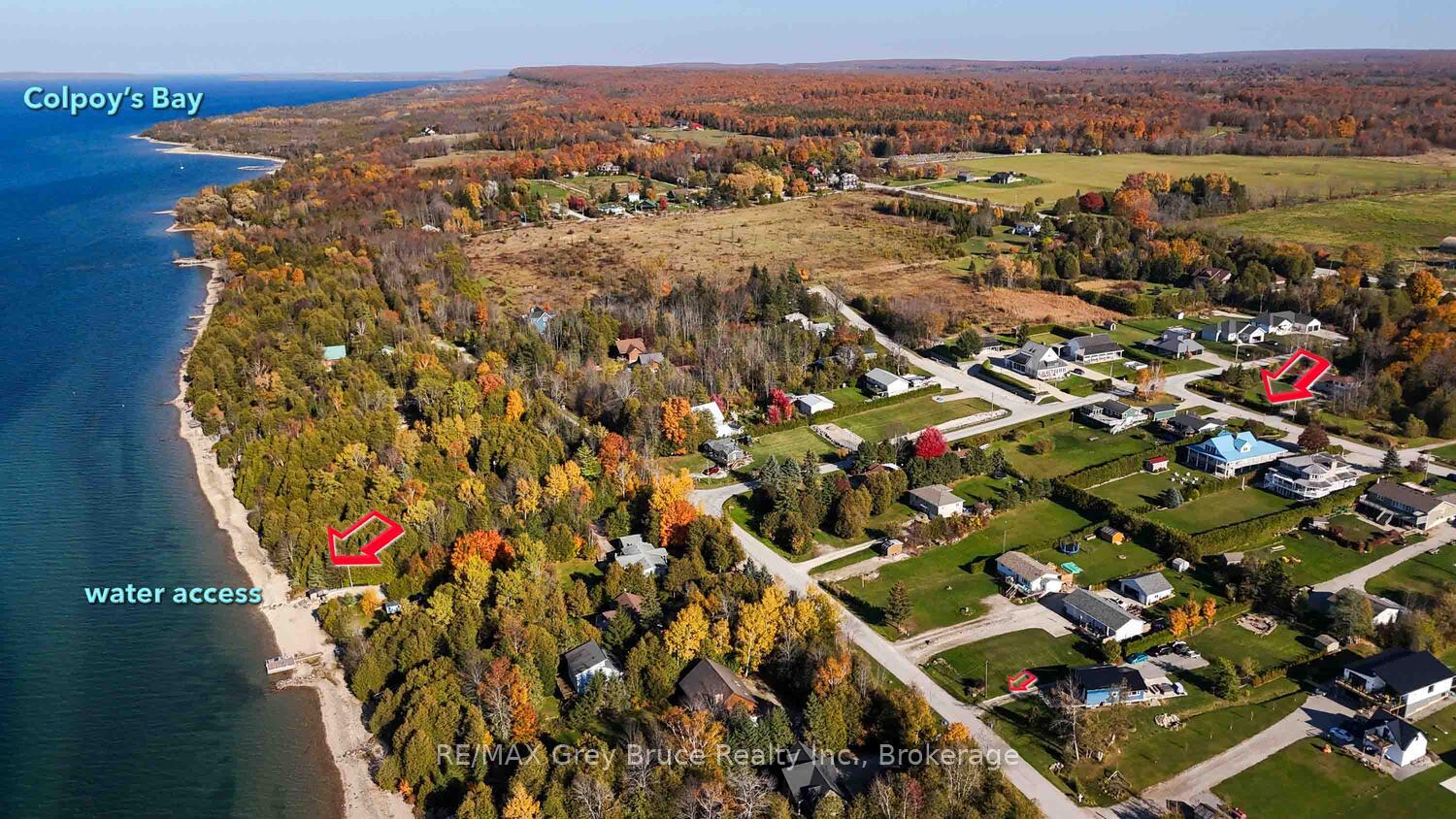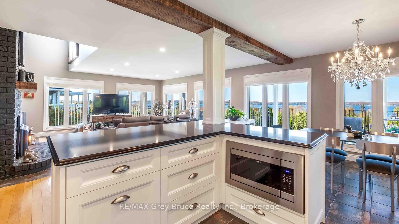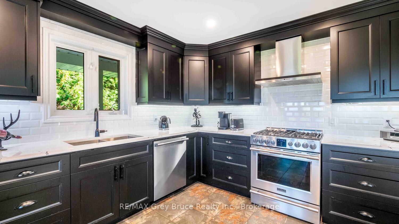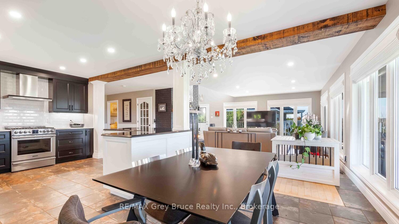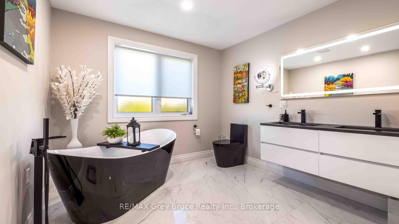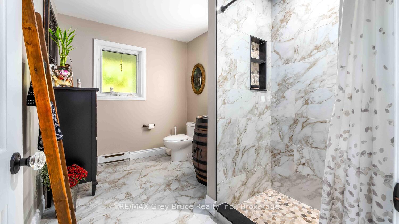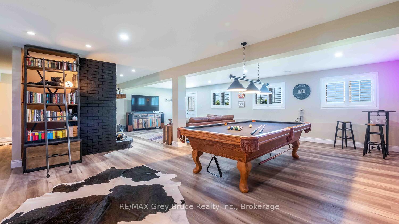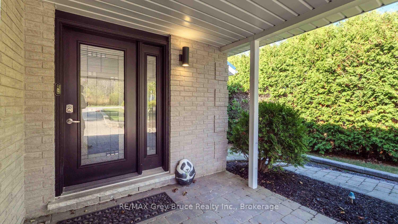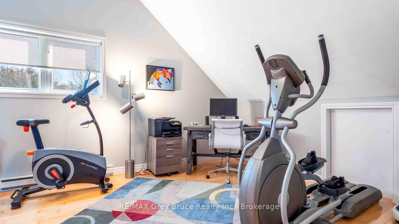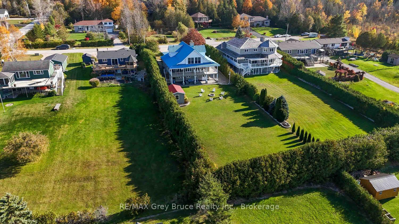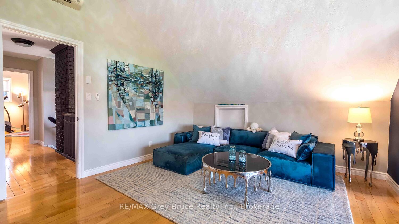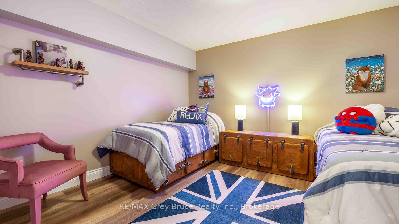$1,399,900
Available - For Sale
Listing ID: X11887485
151 Grandore St West , Georgian Bluffs, N0H 2T0, Ontario
| Welcome to this beautifully maintained home near Wiarton, where modern elegance meets the natural beauty of Bruce Peninsula living! Positioned to capture breathtaking sunset water views, this property offers 2, deeded water access points within the subdivision, making lakeside living a daily reality. The main level boasts a completely updated chefs kitchen with high-end finishes, custom renovated bathroom, a main level bedroom with double closets, open concept living and dining room with a walkout to a covered deck where you can unwind with panoramic views. Automatic blinds offer added convenience and style and UV coated windows will keep your furniture and floors protected from the sun. The spacious lower level is designed for comfort and leisure, featuring a large family room with a cozy gas fireplace and a walkout to the private landscaped rear yard, a private sauna, a room used as a guest bedroom, another custom updated bathroom, a huge workshop underneath the attached double car garage, and stairway access to an attached 2-car garage. The second level presents a huge primary bedroom with a cozy sitting area and a luxurious 5-piece renovated bathroom, offering a personal retreat within your home. The second bedroom is currently used as an office and home gym. Nestled close to Wiarton and with access to the Bruce Trail, this location provides endless outdoor recreation opportunities. Beautiful landscaping surrounds the home, creating a lush and inviting outdoor space. This exceptional property has been meticulously maintained, has had high end renovations throughout and shows beautifullydont miss your opportunity to enjoy the very best of sunset views, nature, and lakeside living! |
| Price | $1,399,900 |
| Taxes: | $5181.00 |
| Assessment: | $419000 |
| Assessment Year: | 2024 |
| Address: | 151 Grandore St West , Georgian Bluffs, N0H 2T0, Ontario |
| Lot Size: | 76.22 x 252.66 (Feet) |
| Acreage: | < .50 |
| Directions/Cross Streets: | Grey Road 1 and Grandore Street |
| Rooms: | 16 |
| Bedrooms: | 3 |
| Bedrooms +: | |
| Kitchens: | 1 |
| Family Room: | Y |
| Basement: | Fin W/O |
| Approximatly Age: | 16-30 |
| Property Type: | Detached |
| Style: | 1 1/2 Storey |
| Exterior: | Brick |
| Garage Type: | Attached |
| (Parking/)Drive: | Front Yard |
| Drive Parking Spaces: | 6 |
| Pool: | None |
| Approximatly Age: | 16-30 |
| Approximatly Square Footage: | 2500-3000 |
| Property Features: | Clear View, Hospital, Lake Access, School, School Bus Route, Wooded/Treed |
| Fireplace/Stove: | Y |
| Heat Source: | Gas |
| Heat Type: | Other |
| Central Air Conditioning: | Wall Unit |
| Laundry Level: | Upper |
| Elevator Lift: | N |
| Sewers: | Septic |
| Water: | Municipal |
| Utilities-Hydro: | Y |
| Utilities-Gas: | Y |
$
%
Years
This calculator is for demonstration purposes only. Always consult a professional
financial advisor before making personal financial decisions.
| Although the information displayed is believed to be accurate, no warranties or representations are made of any kind. |
| RE/MAX Grey Bruce Realty Inc. |
|
|

Aloysius Okafor
Sales Representative
Dir:
647-890-0712
Bus:
905-799-7000
Fax:
905-799-7001
| Virtual Tour | Book Showing | Email a Friend |
Jump To:
At a Glance:
| Type: | Freehold - Detached |
| Area: | Grey County |
| Municipality: | Georgian Bluffs |
| Neighbourhood: | Rural Georgian Bluffs |
| Style: | 1 1/2 Storey |
| Lot Size: | 76.22 x 252.66(Feet) |
| Approximate Age: | 16-30 |
| Tax: | $5,181 |
| Beds: | 3 |
| Baths: | 3 |
| Fireplace: | Y |
| Pool: | None |
Locatin Map:
Payment Calculator:

