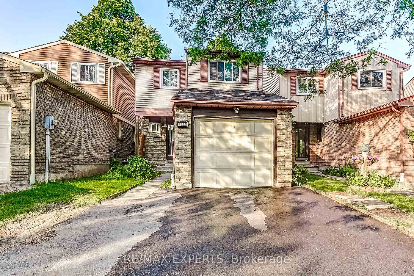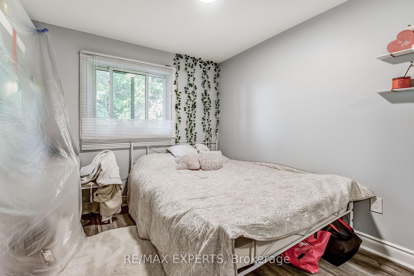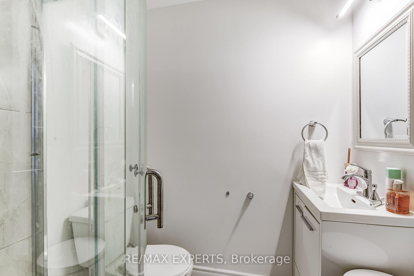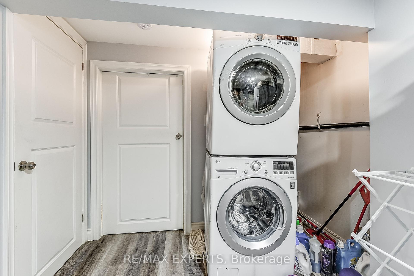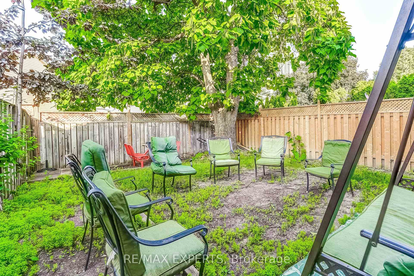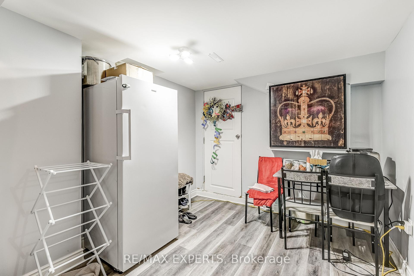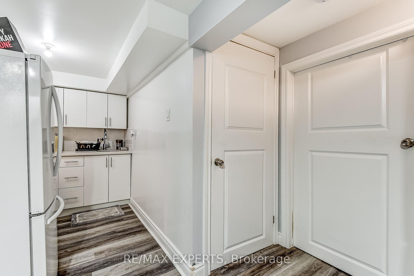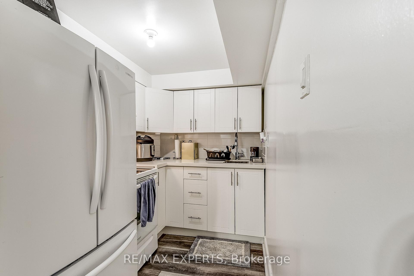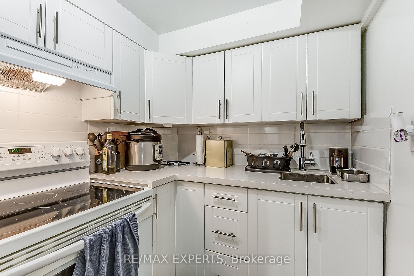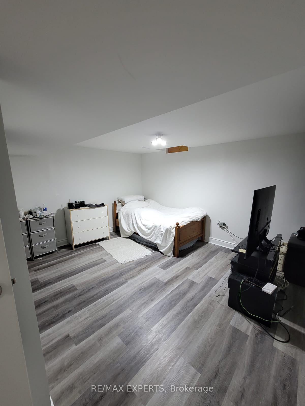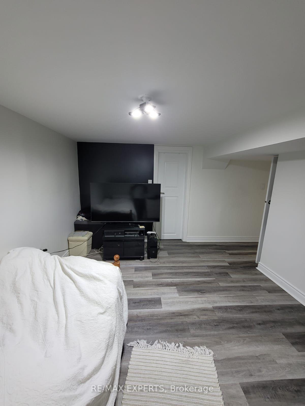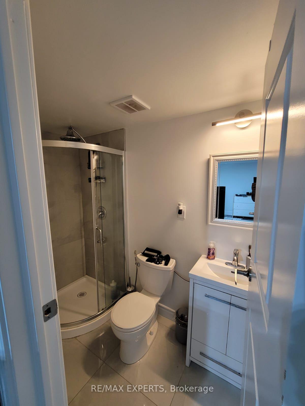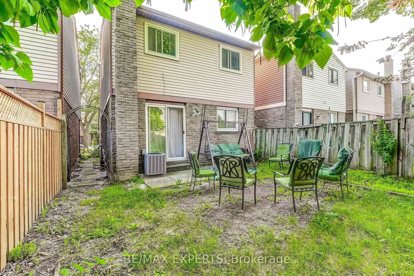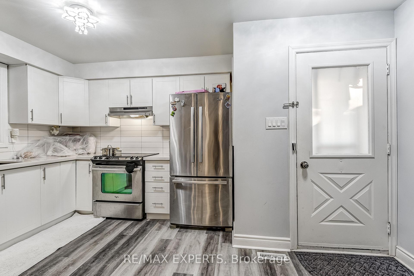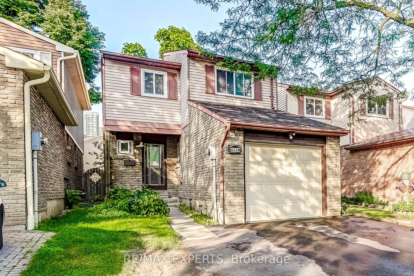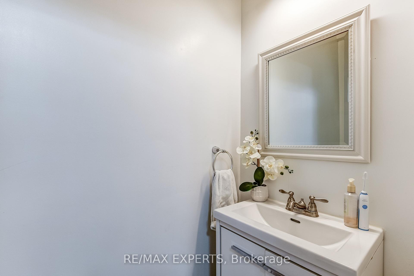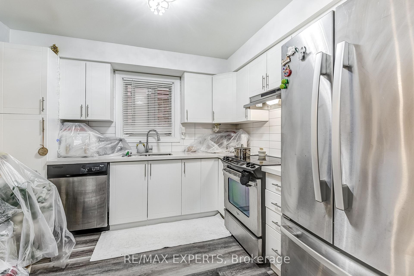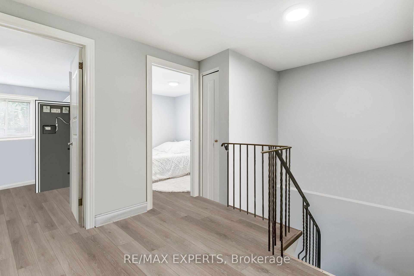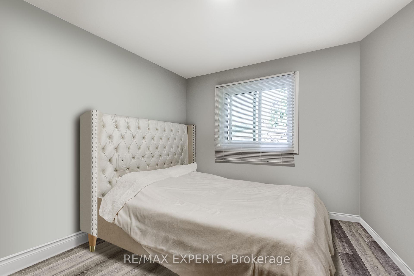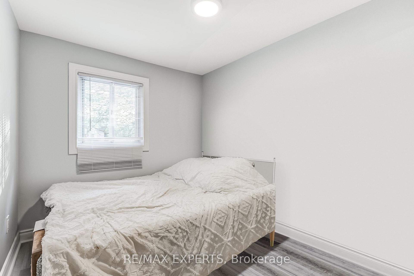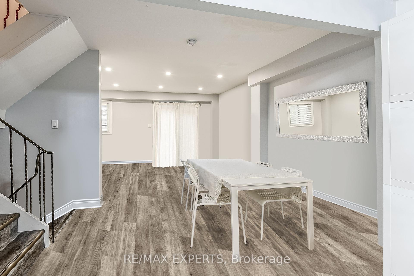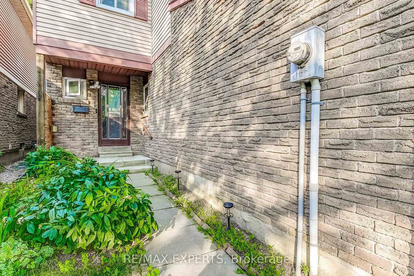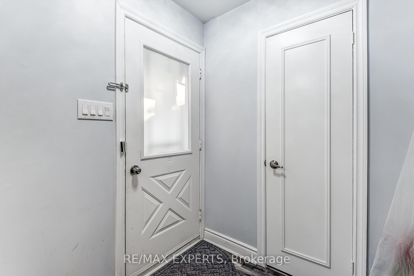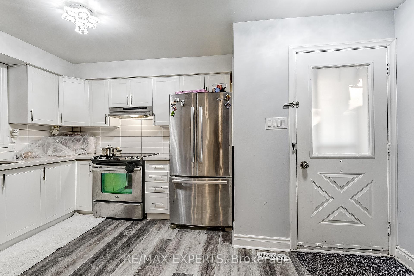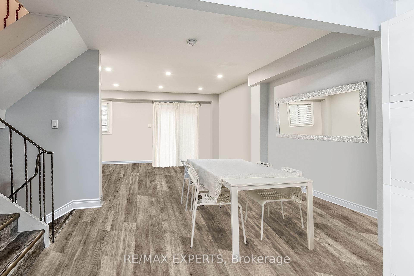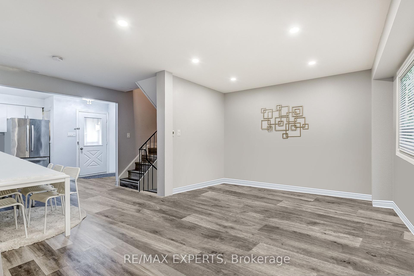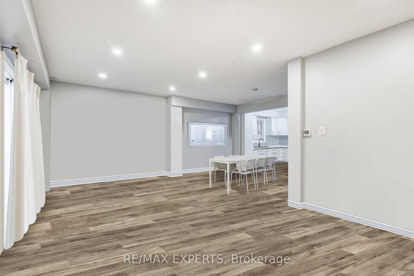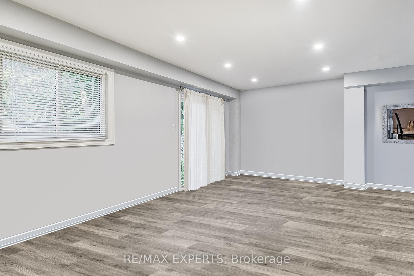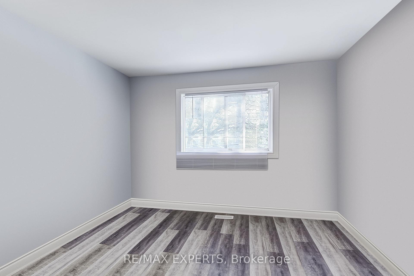$1,188,888
Available - For Sale
Listing ID: W9374076
4226 Tea Garden Circ , Mississauga, L5B 2W8, Ontario
| Location, Location!! Welcome To This Gorgeous Newly & Fully Renovated Detached Home In The Heart Of Mississauga, In The Prestigious Community Of CreditView. Walking Distance to Square One, Shops, Schools, YMCA, Library, Hwy 403, Sheridan College!! And Minutes Drive To 401 & QEW. Comes With 4 Bedrooms & A Total Of 4 Washrooms. Spacious Driveway, Separate Entrance To Finished Basement From Inside Garage. Natural Light Throughout. Fully Renovated Two New kitchens (Main & Basement) New Floors, New washrooms, Pot-lights Throughout & Freshly Painted All Done In 2023. Amazing Opportunity for A Small Family Or Investors for Rental Income!!! |
| Extras: Walking distance to square one, high demand rental area $$$!! Two unit Rental potential (Upstairs & Basement) |
| Price | $1,188,888 |
| Taxes: | $4689.79 |
| Address: | 4226 Tea Garden Circ , Mississauga, L5B 2W8, Ontario |
| Lot Size: | 24.01 x 100.06 (Feet) |
| Directions/Cross Streets: | Burnhamthorpe/Mavis |
| Rooms: | 8 |
| Rooms +: | 3 |
| Bedrooms: | 4 |
| Bedrooms +: | 1 |
| Kitchens: | 1 |
| Kitchens +: | 1 |
| Family Room: | N |
| Basement: | Finished, Sep Entrance |
| Property Type: | Detached |
| Style: | 2-Storey |
| Exterior: | Alum Siding, Brick |
| Garage Type: | Built-In |
| (Parking/)Drive: | Private |
| Drive Parking Spaces: | 3 |
| Pool: | None |
| Property Features: | Fenced Yard, Grnbelt/Conserv, Hospital, Library, Public Transit, School |
| Fireplace/Stove: | N |
| Heat Source: | Gas |
| Heat Type: | Forced Air |
| Central Air Conditioning: | Central Air |
| Laundry Level: | Lower |
| Elevator Lift: | N |
| Sewers: | Sewers |
| Water: | Municipal |
| Utilities-Cable: | A |
| Utilities-Hydro: | Y |
| Utilities-Gas: | Y |
| Utilities-Telephone: | A |
$
%
Years
This calculator is for demonstration purposes only. Always consult a professional
financial advisor before making personal financial decisions.
| Although the information displayed is believed to be accurate, no warranties or representations are made of any kind. |
| RE/MAX EXPERTS |
|
|

Aloysius Okafor
Sales Representative
Dir:
647-890-0712
Bus:
905-799-7000
Fax:
905-799-7001
| Book Showing | Email a Friend |
Jump To:
At a Glance:
| Type: | Freehold - Detached |
| Area: | Peel |
| Municipality: | Mississauga |
| Neighbourhood: | Creditview |
| Style: | 2-Storey |
| Lot Size: | 24.01 x 100.06(Feet) |
| Tax: | $4,689.79 |
| Beds: | 4+1 |
| Baths: | 4 |
| Fireplace: | N |
| Pool: | None |
Locatin Map:
Payment Calculator:

