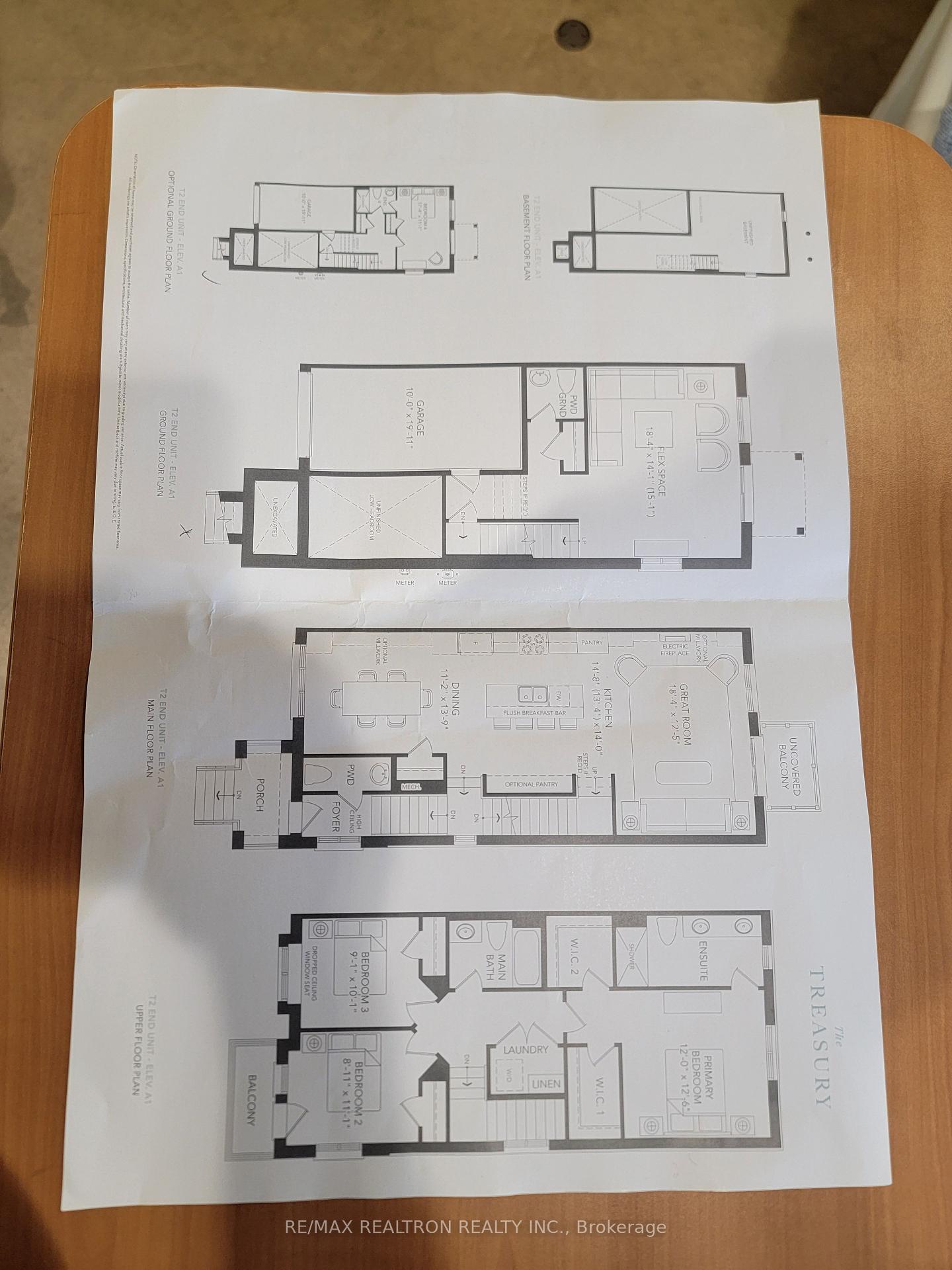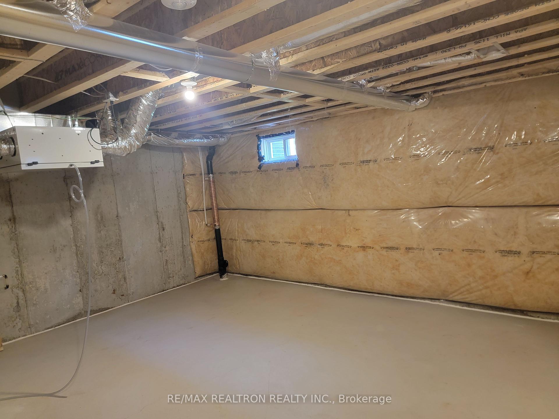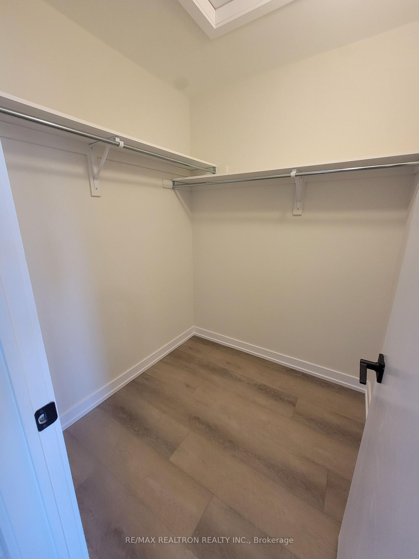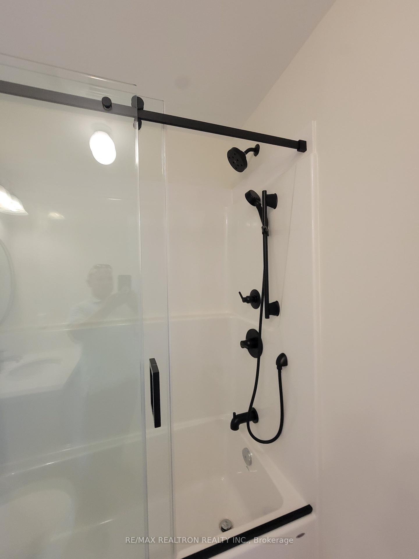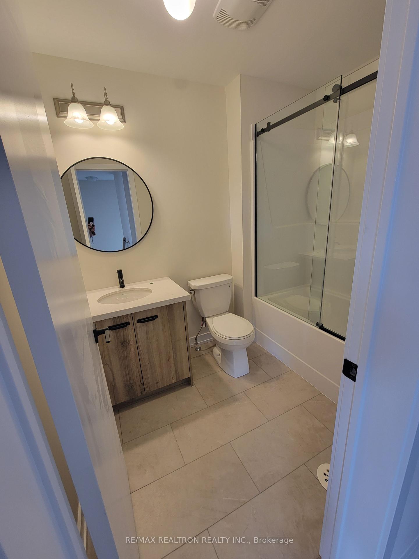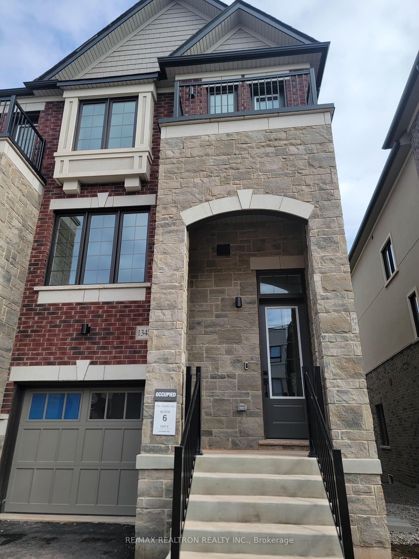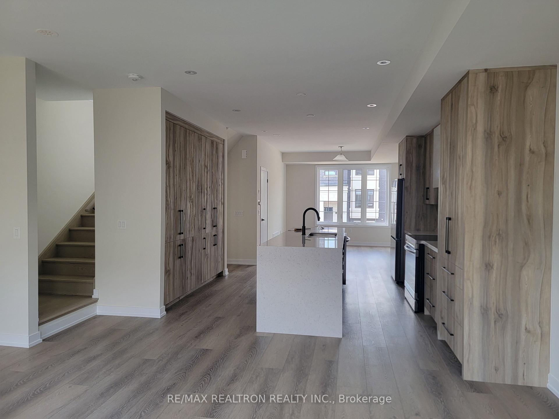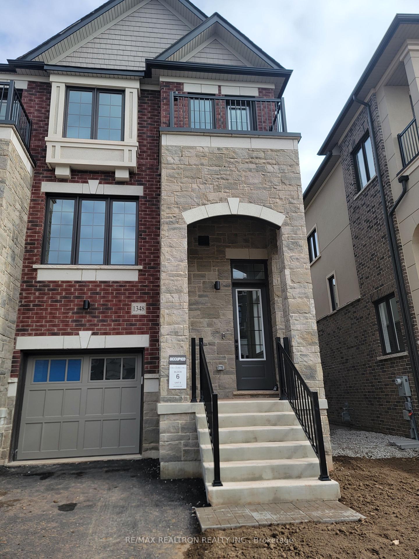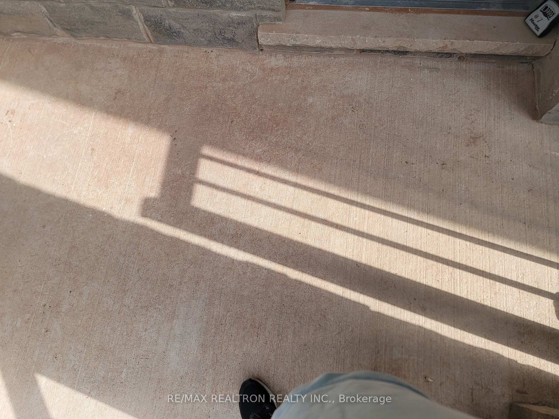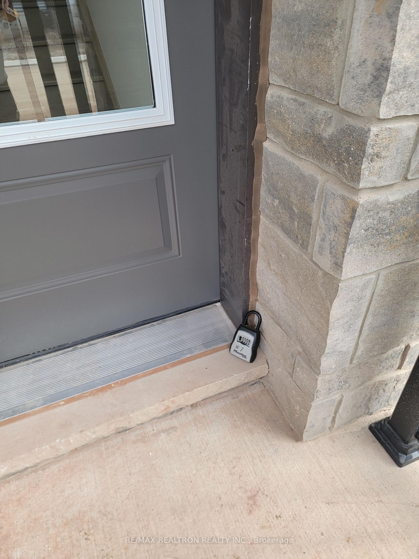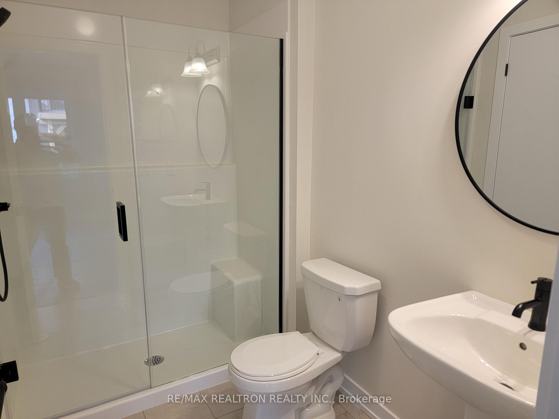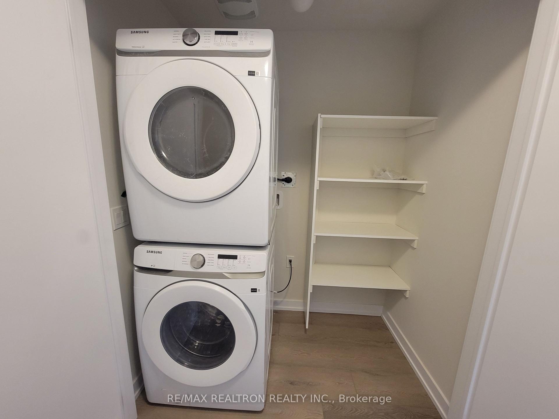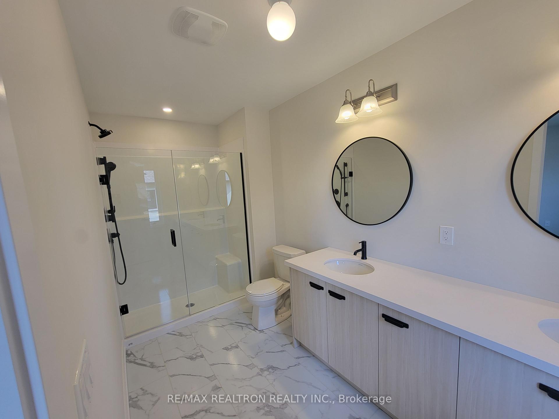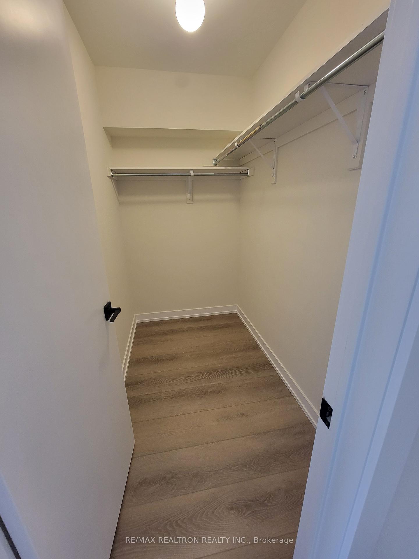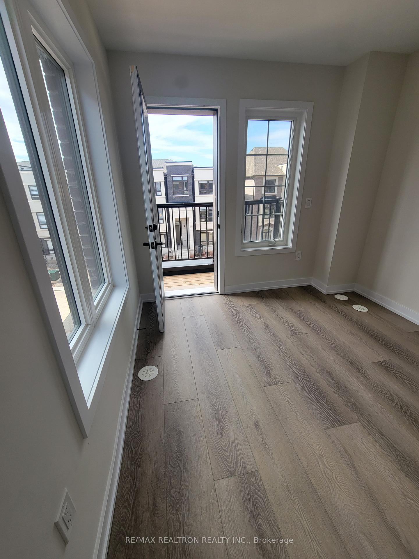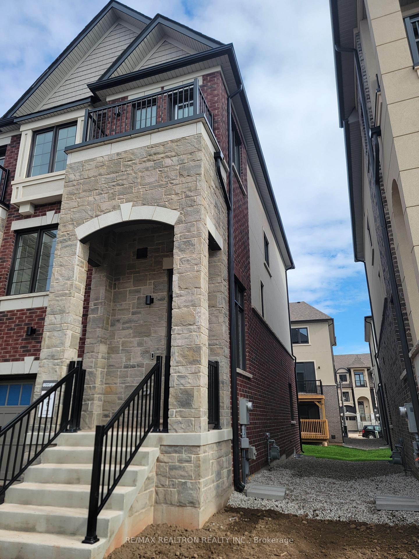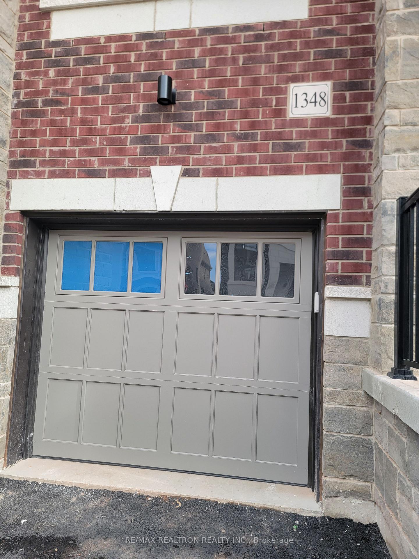$3,675
Available - For Rent
Listing ID: W9372970
1348 Kobzar Dr , Oakville, L6M 5R2, Ontario
| Brand new, Never Lived In, 4 Bedroom, 4 Bathroom Townhome! Open concept Main Floor Kitchen offers Massive Centre Island, huge pantry, Cupboard Storage Galore. Stainless Steel Appliances and Quartz Counters. Huge Great Room with Walkout to Balcony. Dining Area Suitable for Family Meals! Laminate Floors and Smooth Ceilings Throughout. Primary Bedroom on the 3rd floor has 4 pc ensuite with double sinks, and a 2 huge walk-in closets. 2nd Bedroom also has Walkout to a Balcony. Laundry on same floor as bedrooms. Prime location Right Next to the Oakville Hospital. Close to all amenities Shopping, Restaurants, Schools, Parks, Trails & more. |
| Extras: Stainless Steel fridge, stove, dishwasher. Washer/ dryer. Doorbell camera, Google Nest Thermostats, Electric Fireplace and Garage Door Opener. |
| Price | $3,675 |
| Address: | 1348 Kobzar Dr , Oakville, L6M 5R2, Ontario |
| Directions/Cross Streets: | Third Line and Dundas St W |
| Rooms: | 8 |
| Rooms +: | 1 |
| Bedrooms: | 4 |
| Bedrooms +: | |
| Kitchens: | 1 |
| Family Room: | Y |
| Basement: | Unfinished |
| Furnished: | N |
| Property Type: | Att/Row/Twnhouse |
| Style: | 3-Storey |
| Exterior: | Brick, Stucco/Plaster |
| Garage Type: | Built-In |
| (Parking/)Drive: | Private |
| Drive Parking Spaces: | 1 |
| Pool: | None |
| Private Entrance: | Y |
| Fireplace/Stove: | Y |
| Heat Source: | Gas |
| Heat Type: | Forced Air |
| Central Air Conditioning: | Central Air |
| Laundry Level: | Upper |
| Sewers: | Sewers |
| Water: | Municipal |
| Although the information displayed is believed to be accurate, no warranties or representations are made of any kind. |
| RE/MAX REALTRON REALTY INC. |
|
|

Aloysius Okafor
Sales Representative
Dir:
647-890-0712
Bus:
905-799-7000
Fax:
905-799-7001
| Book Showing | Email a Friend |
Jump To:
At a Glance:
| Type: | Freehold - Att/Row/Twnhouse |
| Area: | Halton |
| Municipality: | Oakville |
| Neighbourhood: | Rural Oakville |
| Style: | 3-Storey |
| Beds: | 4 |
| Baths: | 4 |
| Fireplace: | Y |
| Pool: | None |
Locatin Map:

