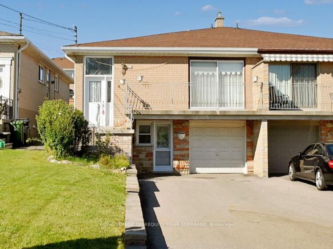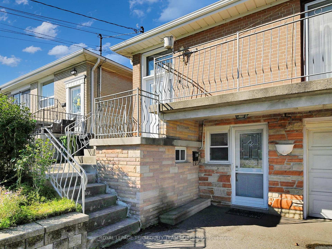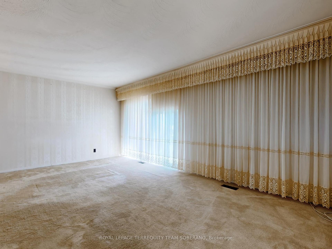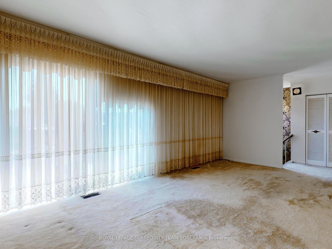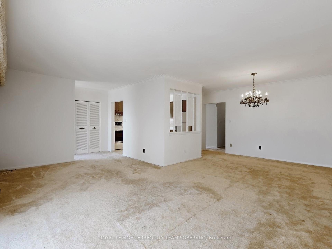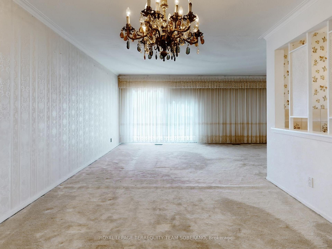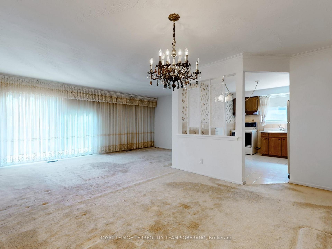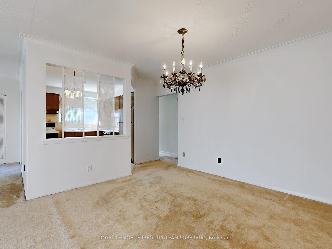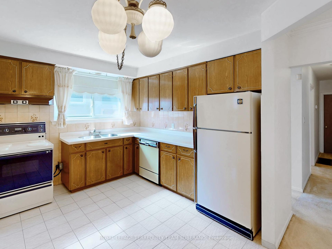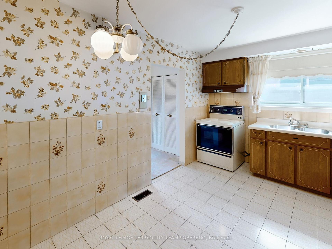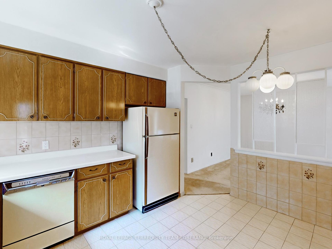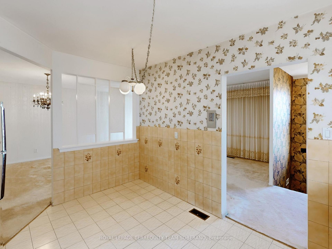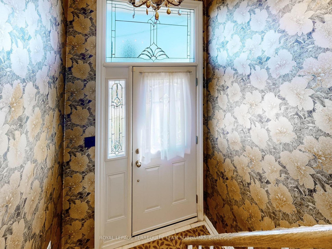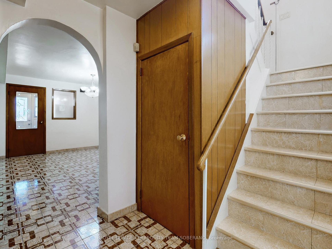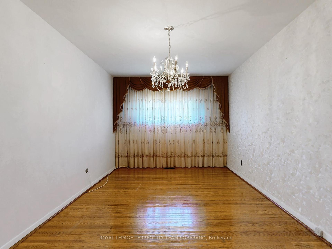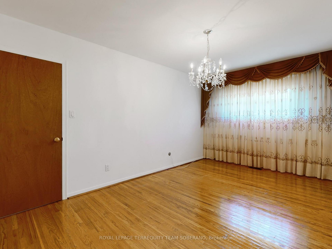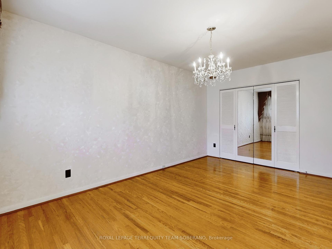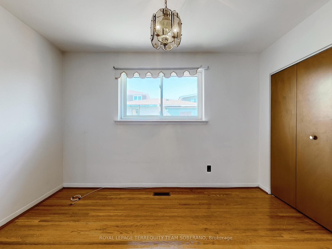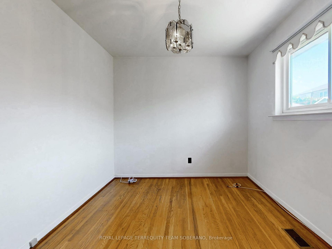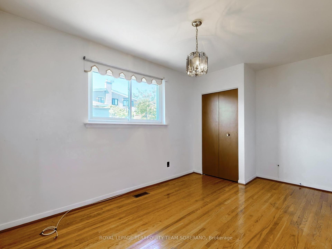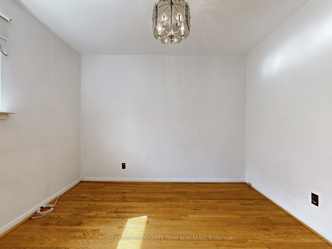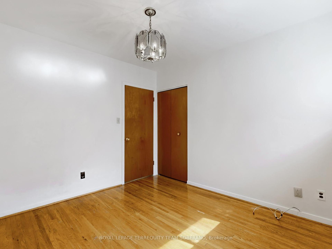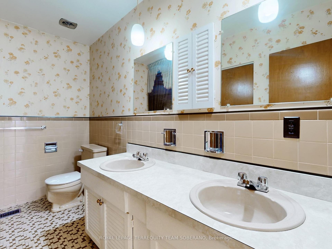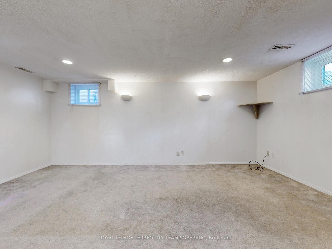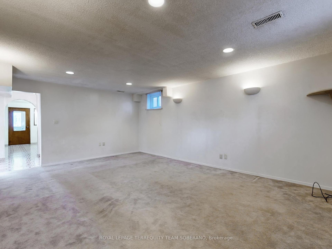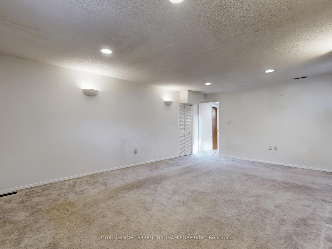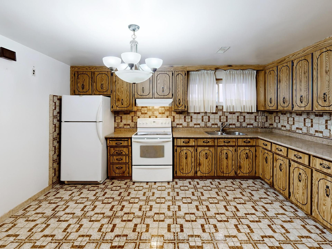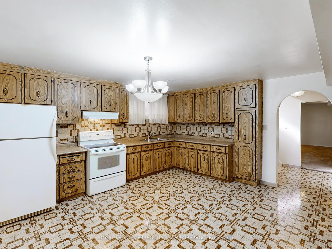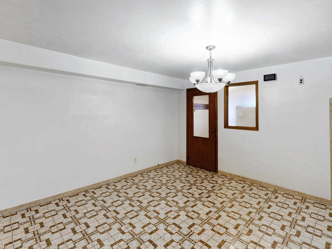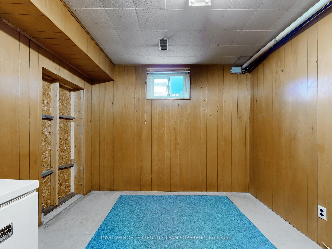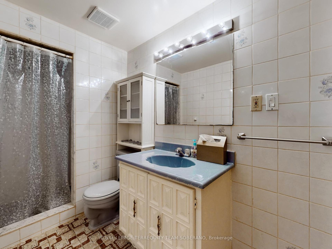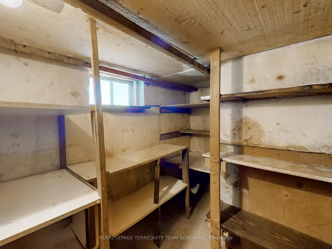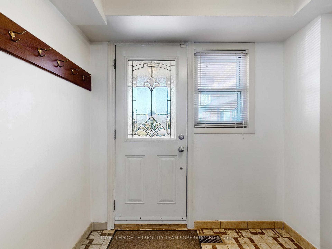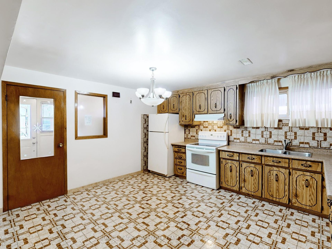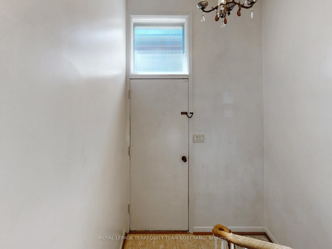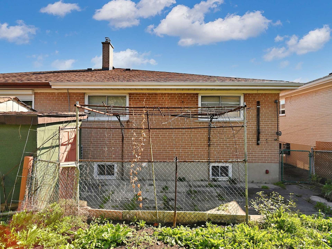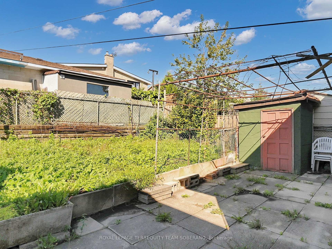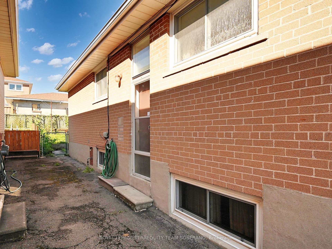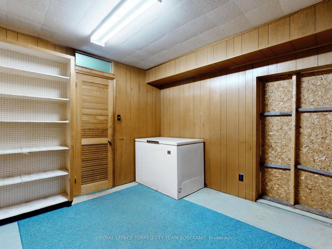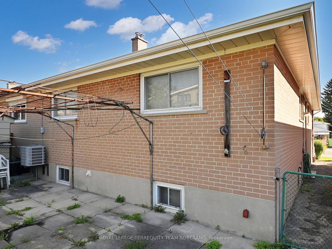$949,000
Available - For Sale
Listing ID: W9343693
10 Bengal Crt , Toronto, M3L 1X9, Ontario
| Location! Location! Located In The High Demand Downsview Park Area. Welcome Home To This Charming Semi-Detached Raised Bungalow With Lots Of Potential To Make It Your Own. This Home Offers A Large Open Space Living Area With Lots Of Natural Light. Features 3 Large Bedrooms With Plenty Of Closet Space. The Finished Basement Can Be Used As An In-Law Apartment With Separate Entrance Offers A Large Recreation Area, Kitchen, Lots of Storage, A Cold Room. This Bungalow Is Ideal for Families or Investors. |
| Extras: Steps to Public Transit. Minutes to Hwy 400 & 401, York University, Restaurants, Banks, Schools, Oakdale Golf and Country Club, Downsview Park. |
| Price | $949,000 |
| Taxes: | $3662.00 |
| Address: | 10 Bengal Crt , Toronto, M3L 1X9, Ontario |
| Lot Size: | 30.00 x 115.00 (Feet) |
| Directions/Cross Streets: | Sheppard Ave W & Northover St |
| Rooms: | 6 |
| Rooms +: | 4 |
| Bedrooms: | 3 |
| Bedrooms +: | |
| Kitchens: | 1 |
| Kitchens +: | 1 |
| Family Room: | N |
| Basement: | Apartment, Finished |
| Property Type: | Semi-Detached |
| Style: | Bungalow-Raised |
| Exterior: | Brick |
| Garage Type: | Built-In |
| (Parking/)Drive: | Available |
| Drive Parking Spaces: | 4 |
| Pool: | None |
| Property Features: | Golf, Hospital, Library, Park, Place Of Worship, Public Transit |
| Fireplace/Stove: | N |
| Heat Source: | Gas |
| Heat Type: | Forced Air |
| Central Air Conditioning: | Central Air |
| Sewers: | Sewers |
| Water: | Municipal |
$
%
Years
This calculator is for demonstration purposes only. Always consult a professional
financial advisor before making personal financial decisions.
| Although the information displayed is believed to be accurate, no warranties or representations are made of any kind. |
| ROYAL LEPAGE TERREQUITY TEAM SOBERANO |
|
|

Aloysius Okafor
Sales Representative
Dir:
647-890-0712
Bus:
905-799-7000
Fax:
905-799-7001
| Virtual Tour | Book Showing | Email a Friend |
Jump To:
At a Glance:
| Type: | Freehold - Semi-Detached |
| Area: | Toronto |
| Municipality: | Toronto |
| Neighbourhood: | Glenfield-Jane Heights |
| Style: | Bungalow-Raised |
| Lot Size: | 30.00 x 115.00(Feet) |
| Tax: | $3,662 |
| Beds: | 3 |
| Baths: | 2 |
| Fireplace: | N |
| Pool: | None |
Locatin Map:
Payment Calculator:

