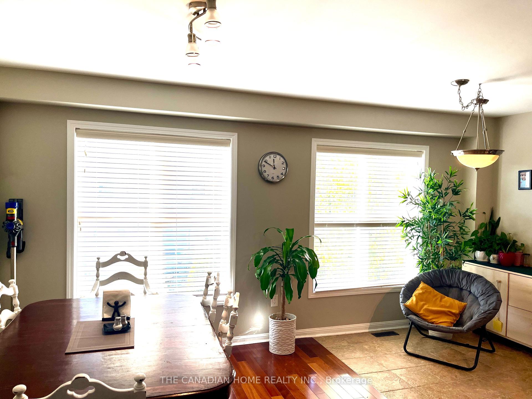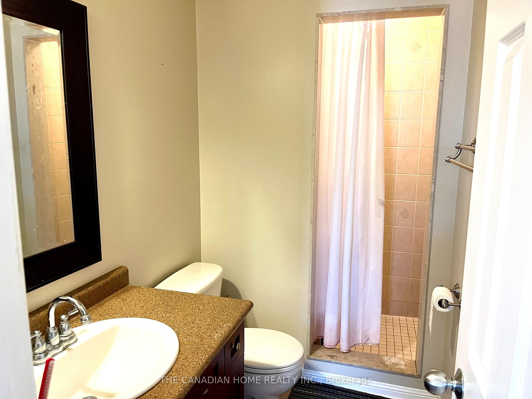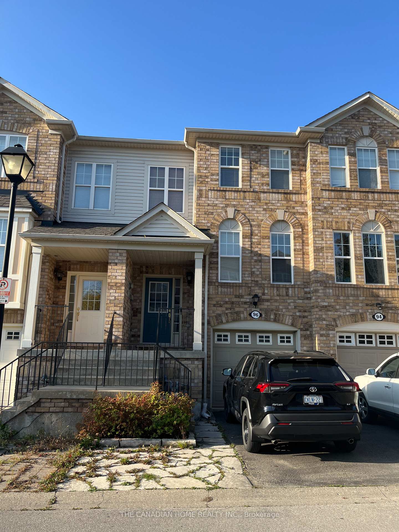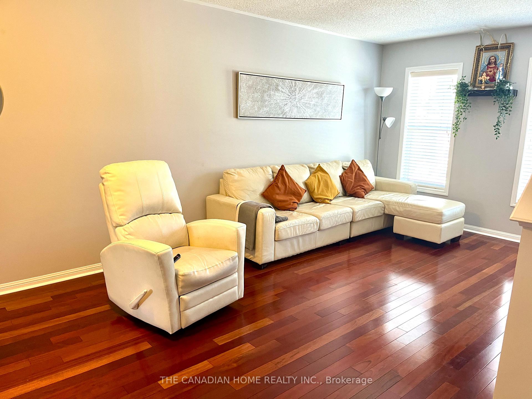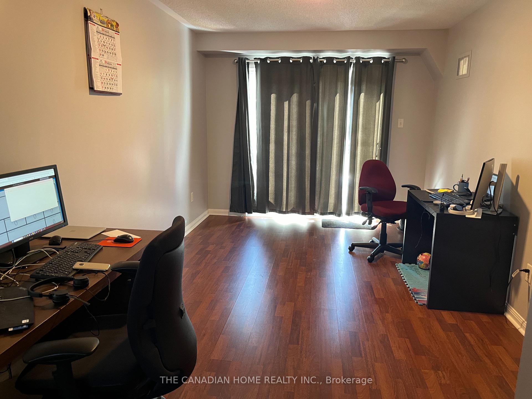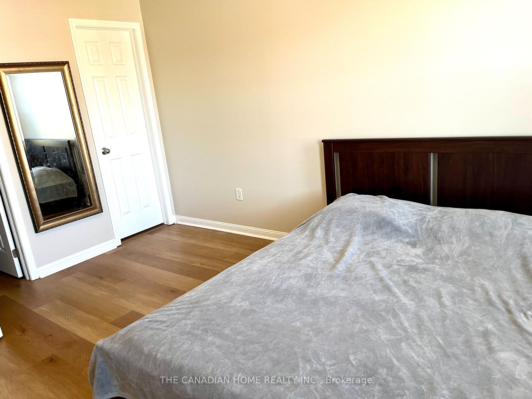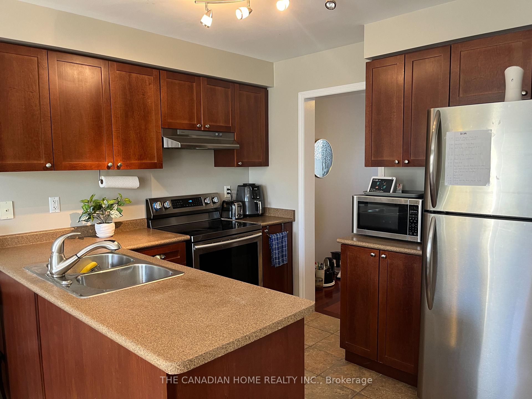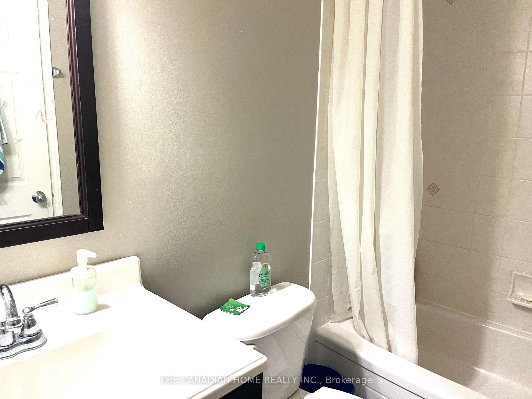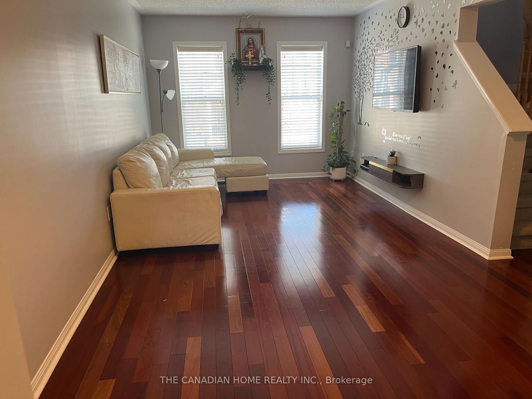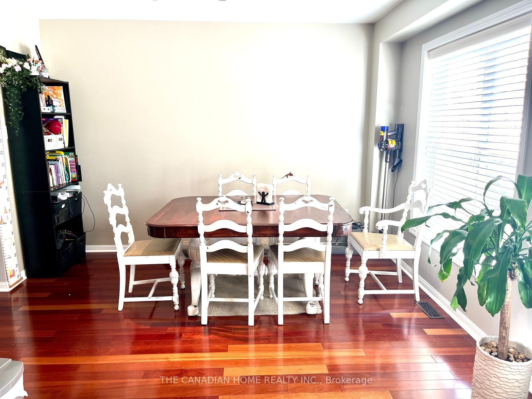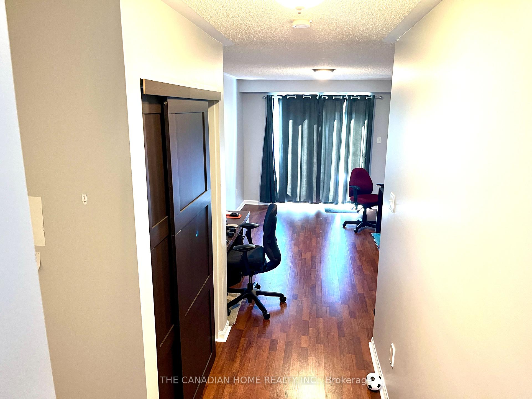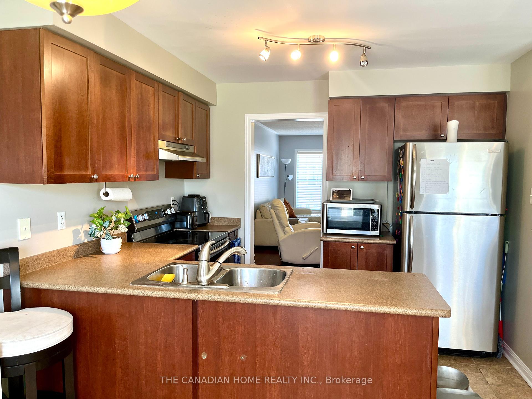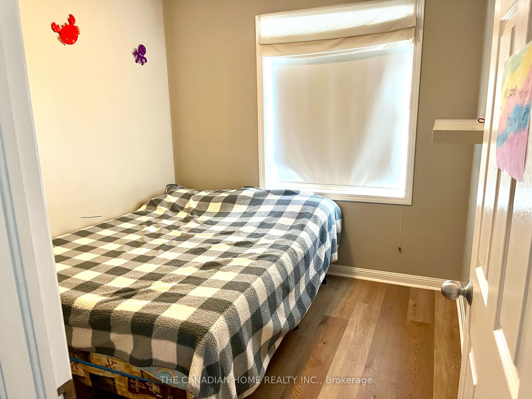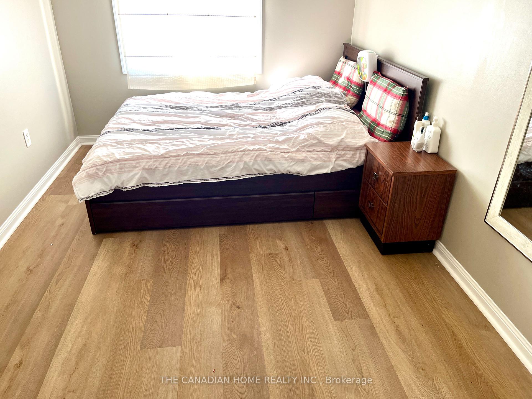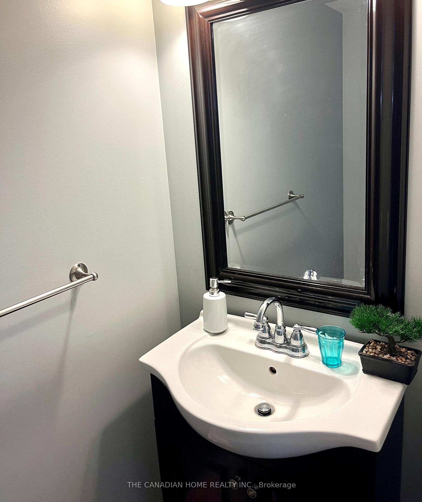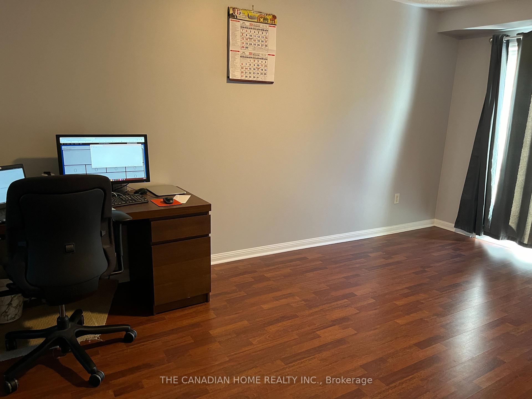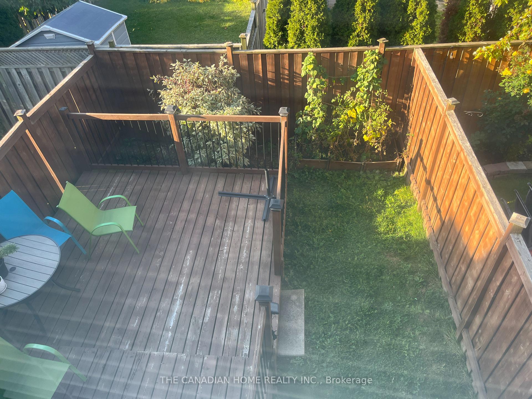$3,100
Available - For Rent
Listing ID: W11888583
96 Seed House Lane , Halton Hills, L7G 6K3, Ontario
| Welcome To This Amazing Freehold Townhome Located Steps To GO Train, Parks, Playgrounds/Splash Pad, Nature Trails, Schools, Shopping And More! Spacious Combined Living/Dining Rooms And Open Concept Kitchen And Family Room With 3 New Kitchen Stainless Steel Appliances Included. Main Floor Features Rich Hardwood Floors And Large Bright Windows. 3 Spacious Bedrooms With 2 Full Bathrooms On Second Floor. Lots Of Storage Throughout The Home. |
| Price | $3,100 |
| Address: | 96 Seed House Lane , Halton Hills, L7G 6K3, Ontario |
| Lot Size: | 18.24 x 79.11 (Feet) |
| Acreage: | < .50 |
| Directions/Cross Streets: | Maple Ave & Mountainview Rd |
| Rooms: | 10 |
| Bedrooms: | 3 |
| Bedrooms +: | |
| Kitchens: | 1 |
| Family Room: | Y |
| Basement: | Finished |
| Furnished: | N |
| Property Type: | Att/Row/Twnhouse |
| Style: | 3-Storey |
| Exterior: | Brick, Vinyl Siding |
| Garage Type: | Attached |
| (Parking/)Drive: | Private |
| Drive Parking Spaces: | 1 |
| Pool: | None |
| Private Entrance: | Y |
| Laundry Access: | Ensuite |
| Property Features: | Hospital, School |
| Parking Included: | Y |
| Fireplace/Stove: | N |
| Heat Source: | Gas |
| Heat Type: | Forced Air |
| Central Air Conditioning: | Central Air |
| Sewers: | Sewers |
| Water: | Municipal |
| Utilities-Cable: | N |
| Utilities-Hydro: | Y |
| Utilities-Gas: | Y |
| Utilities-Telephone: | N |
| Although the information displayed is believed to be accurate, no warranties or representations are made of any kind. |
| THE CANADIAN HOME REALTY INC. |
|
|

Aloysius Okafor
Sales Representative
Dir:
647-890-0712
Bus:
905-799-7000
Fax:
905-799-7001
| Book Showing | Email a Friend |
Jump To:
At a Glance:
| Type: | Freehold - Att/Row/Twnhouse |
| Area: | Halton |
| Municipality: | Halton Hills |
| Neighbourhood: | Georgetown |
| Style: | 3-Storey |
| Lot Size: | 18.24 x 79.11(Feet) |
| Beds: | 3 |
| Baths: | 3 |
| Fireplace: | N |
| Pool: | None |
Locatin Map:

